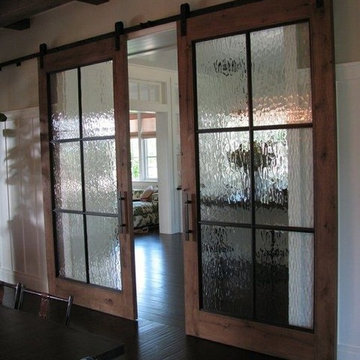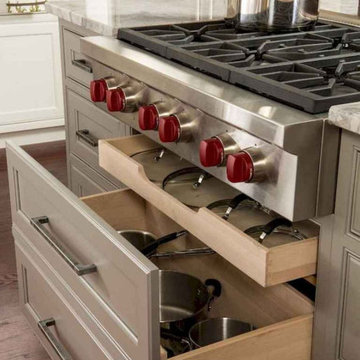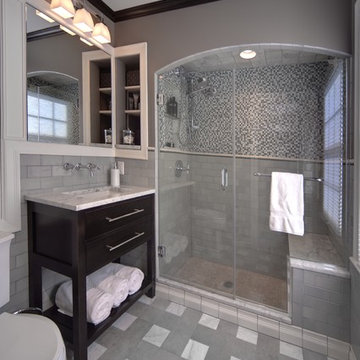Home Design Ideas

Living room - traditional living room idea in San Francisco with blue walls, a standard fireplace and a wall-mounted tv

We designed a custom hutch which has a multitude of storage options and functionality – open display shelves, roll-outs, drawers, extra counter/serving space, as well as a beverage fridge and appliance garage/coffee center. On the opposite side of the kitchen, we replaced a small pantry closet with a furniture style built-in that took advantage of underutilized space. Anticipating issues with supply chain, we opted to use a local cabinet maker on this project which allowed us to fully customize the cabinets for optimal functionality.
Find the right local pro for your project

Example of a transitional galley medium tone wood floor, brown floor and wallpaper utility room design in Salt Lake City with shaker cabinets, white cabinets, gray walls, a side-by-side washer/dryer and white countertops

Marisa Vitale Photography
www.marisavitale.com
Example of a large cottage master gray tile and ceramic tile white floor bathroom design in Los Angeles with recessed-panel cabinets, gray cabinets and white walls
Example of a large cottage master gray tile and ceramic tile white floor bathroom design in Los Angeles with recessed-panel cabinets, gray cabinets and white walls
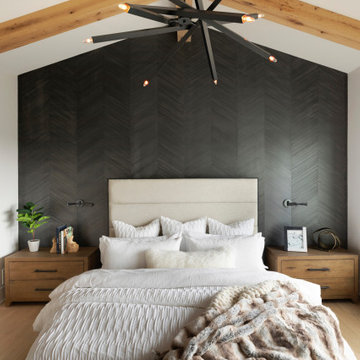
Waking up to vaulted ceilings, reclaimed beams, and natural lighting is our builder's prescription to a morning that starts on the right note! Add a few extraordinary design details like this modern chandelier and a bold accent wall and you may think you are still dreaming...

The goal of this project was to upgrade the builder grade finishes and create an ergonomic space that had a contemporary feel. This bathroom transformed from a standard, builder grade bathroom to a contemporary urban oasis. This was one of my favorite projects, I know I say that about most of my projects but this one really took an amazing transformation. By removing the walls surrounding the shower and relocating the toilet it visually opened up the space. Creating a deeper shower allowed for the tub to be incorporated into the wet area. Adding a LED panel in the back of the shower gave the illusion of a depth and created a unique storage ledge. A custom vanity keeps a clean front with different storage options and linear limestone draws the eye towards the stacked stone accent wall.
Houzz Write Up: https://www.houzz.com/magazine/inside-houzz-a-chopped-up-bathroom-goes-streamlined-and-swank-stsetivw-vs~27263720
The layout of this bathroom was opened up to get rid of the hallway effect, being only 7 foot wide, this bathroom needed all the width it could muster. Using light flooring in the form of natural lime stone 12x24 tiles with a linear pattern, it really draws the eye down the length of the room which is what we needed. Then, breaking up the space a little with the stone pebble flooring in the shower, this client enjoyed his time living in Japan and wanted to incorporate some of the elements that he appreciated while living there. The dark stacked stone feature wall behind the tub is the perfect backdrop for the LED panel, giving the illusion of a window and also creates a cool storage shelf for the tub. A narrow, but tasteful, oval freestanding tub fit effortlessly in the back of the shower. With a sloped floor, ensuring no standing water either in the shower floor or behind the tub, every thought went into engineering this Atlanta bathroom to last the test of time. With now adequate space in the shower, there was space for adjacent shower heads controlled by Kohler digital valves. A hand wand was added for use and convenience of cleaning as well. On the vanity are semi-vessel sinks which give the appearance of vessel sinks, but with the added benefit of a deeper, rounded basin to avoid splashing. Wall mounted faucets add sophistication as well as less cleaning maintenance over time. The custom vanity is streamlined with drawers, doors and a pull out for a can or hamper.
A wonderful project and equally wonderful client. I really enjoyed working with this client and the creative direction of this project.
Brushed nickel shower head with digital shower valve, freestanding bathtub, curbless shower with hidden shower drain, flat pebble shower floor, shelf over tub with LED lighting, gray vanity with drawer fronts, white square ceramic sinks, wall mount faucets and lighting under vanity. Hidden Drain shower system. Atlanta Bathroom.

Extra-spacious pantry
Jeff Herr Photography
Large country medium tone wood floor kitchen pantry photo in Atlanta with recessed-panel cabinets, white cabinets, stainless steel appliances and an island
Large country medium tone wood floor kitchen pantry photo in Atlanta with recessed-panel cabinets, white cabinets, stainless steel appliances and an island

The soft green opalescent tile in the shower and on the floor creates a subtle tactile geometry, in harmony with the matte white paint used on the wall and ceiling; semi gloss is used on the trim for additional subtle contrast. The sink has clean simple lines while providing much-needed accessible storage space. A clear frameless shower enclosure allows unobstructed views of the space.

Sliding pull-outs are a great way to stay organized in the kitchen and organize any oils, spices, etc you need!
Inspiration for a large transitional kitchen remodel in New York with an undermount sink, white cabinets, quartz countertops, white backsplash, mosaic tile backsplash, paneled appliances, white countertops and shaker cabinets
Inspiration for a large transitional kitchen remodel in New York with an undermount sink, white cabinets, quartz countertops, white backsplash, mosaic tile backsplash, paneled appliances, white countertops and shaker cabinets

Stephanie Russo Photography
Corner shower - small cottage master white tile and mirror tile mosaic tile floor corner shower idea in Phoenix with medium tone wood cabinets, a one-piece toilet, white walls, a vessel sink, wood countertops, a hinged shower door and flat-panel cabinets
Corner shower - small cottage master white tile and mirror tile mosaic tile floor corner shower idea in Phoenix with medium tone wood cabinets, a one-piece toilet, white walls, a vessel sink, wood countertops, a hinged shower door and flat-panel cabinets

Dayna Flory Interiors
Martin Vecchio Photography
Example of a large transitional medium tone wood floor and brown floor foyer design in Detroit with white walls
Example of a large transitional medium tone wood floor and brown floor foyer design in Detroit with white walls

Example of a transitional wooden straight wood railing staircase design in Los Angeles with painted risers

Jim Bartsch Photography
Photo of a large mid-century modern full sun backyard concrete paver garden path in Santa Barbara.
Photo of a large mid-century modern full sun backyard concrete paver garden path in Santa Barbara.
Home Design Ideas

Photography by Jimi Smith / "Jimi Smith Photography"
Inspiration for a mid-sized transitional backyard patio remodel in Dallas with a fire pit, decking and a pergola
Inspiration for a mid-sized transitional backyard patio remodel in Dallas with a fire pit, decking and a pergola
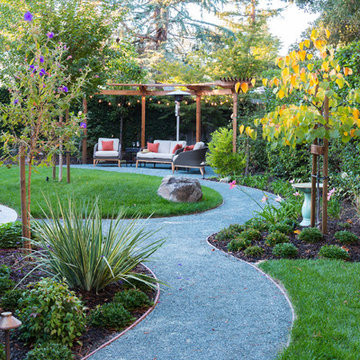
Photo By: Jude Parkinson-Morgan
Photo of a mid-sized contemporary backyard gravel water fountain landscape in San Francisco.
Photo of a mid-sized contemporary backyard gravel water fountain landscape in San Francisco.

Michael Lee
Small transitional single-wall dark wood floor and brown floor wet bar photo in Boston with an undermount sink, flat-panel cabinets, dark wood cabinets, black backsplash, soapstone countertops and mirror backsplash
Small transitional single-wall dark wood floor and brown floor wet bar photo in Boston with an undermount sink, flat-panel cabinets, dark wood cabinets, black backsplash, soapstone countertops and mirror backsplash
4584

























