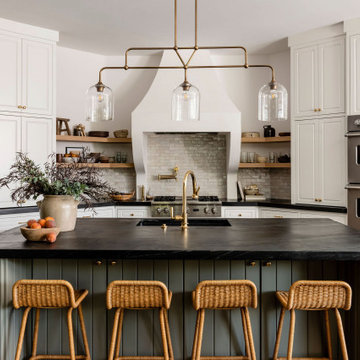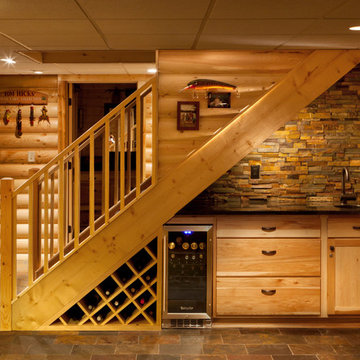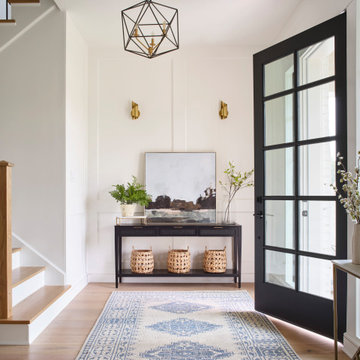Home Design Ideas

Example of a large transitional u-shaped medium tone wood floor eat-in kitchen design in Los Angeles with a farmhouse sink, white cabinets, solid surface countertops, multicolored backsplash, porcelain backsplash, stainless steel appliances, an island and beaded inset cabinets
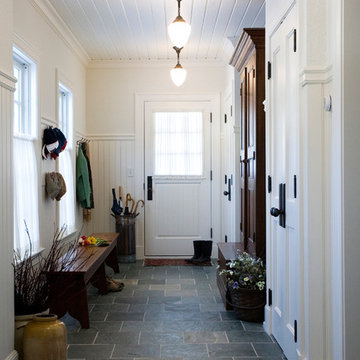
Photography by Sam Gray
Elegant slate floor and gray floor mudroom photo in Boston
Elegant slate floor and gray floor mudroom photo in Boston

Inspiration for a farmhouse black tile light wood floor and beige floor powder room remodel in Omaha with furniture-like cabinets, dark wood cabinets, a two-piece toilet, white walls, a vessel sink, wood countertops and brown countertops
Find the right local pro for your project
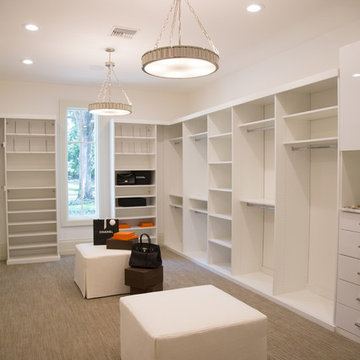
Classic white melamine White Glass doors
Inspiration for a mid-sized modern gender-neutral carpeted walk-in closet remodel in Los Angeles with flat-panel cabinets and white cabinets
Inspiration for a mid-sized modern gender-neutral carpeted walk-in closet remodel in Los Angeles with flat-panel cabinets and white cabinets

Modern laundry room and mudroom with natural elements. Casual yet refined, with fresh and eclectic accents. Natural wood, tile flooring, custom cabinetry.

The homeowners wanted to improve the layout and function of their tired 1980’s bathrooms. The master bath had a huge sunken tub that took up half the floor space and the shower was tiny and in small room with the toilet. We created a new toilet room and moved the shower to allow it to grow in size. This new space is far more in tune with the client’s needs. The kid’s bath was a large space. It only needed to be updated to today’s look and to flow with the rest of the house. The powder room was small, adding the pedestal sink opened it up and the wallpaper and ship lap added the character that it needed
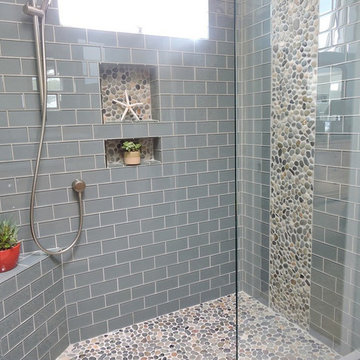
Alcove shower - transitional gray tile and subway tile pebble tile floor alcove shower idea in Other
Reload the page to not see this specific ad anymore
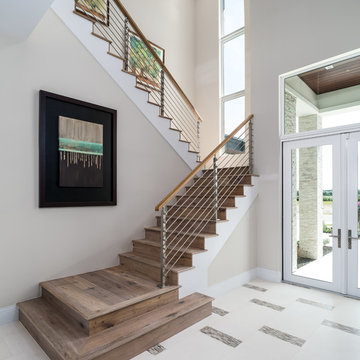
Inspiration for a large transitional wooden u-shaped cable railing staircase remodel in Miami with wooden risers
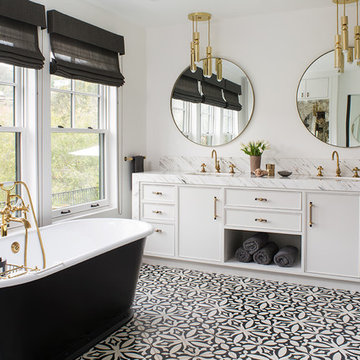
Meghan Beierle O'Brien
Inspiration for a transitional multicolored floor freestanding bathtub remodel in Los Angeles with recessed-panel cabinets, white cabinets, white walls, an undermount sink and white countertops
Inspiration for a transitional multicolored floor freestanding bathtub remodel in Los Angeles with recessed-panel cabinets, white cabinets, white walls, an undermount sink and white countertops
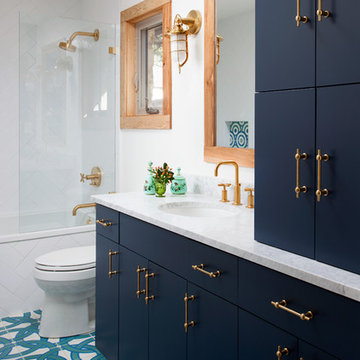
Ryann Ford
Inspiration for a mid-sized transitional white tile and porcelain tile porcelain tile bathroom remodel in Austin with flat-panel cabinets, blue cabinets, white walls, an undermount sink and marble countertops
Inspiration for a mid-sized transitional white tile and porcelain tile porcelain tile bathroom remodel in Austin with flat-panel cabinets, blue cabinets, white walls, an undermount sink and marble countertops

Large transitional u-shaped marble floor, gray floor, coffered ceiling and wallpaper utility room photo in Phoenix with a farmhouse sink, beaded inset cabinets, gray cabinets, quartz countertops, white backsplash, marble backsplash, white walls, a stacked washer/dryer and white countertops
Reload the page to not see this specific ad anymore
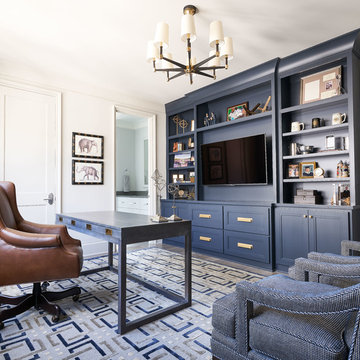
Example of a transitional freestanding desk medium tone wood floor and gray floor home office design in Charlotte with white walls
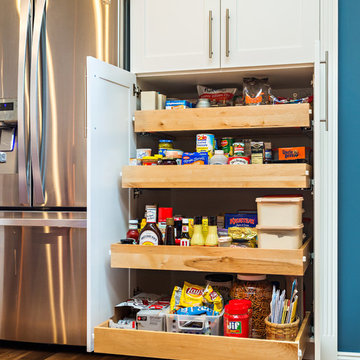
Roll out shelves in this tall pantry allow tons of storage for the homeowner, with easy access! Photo by Brian Walters
Large transitional l-shaped medium tone wood floor eat-in kitchen photo in Detroit with an undermount sink, shaker cabinets, white cabinets, quartz countertops, gray backsplash, ceramic backsplash, stainless steel appliances and an island
Large transitional l-shaped medium tone wood floor eat-in kitchen photo in Detroit with an undermount sink, shaker cabinets, white cabinets, quartz countertops, gray backsplash, ceramic backsplash, stainless steel appliances and an island

The clients wanted to remodel and update this 4,300 sq. ft., three story, three-bedroom, five bath, Spanish Colonial style residence to meet their design aesthetic.
Architect: The Warner Group.
Photographer: Kelly Teich
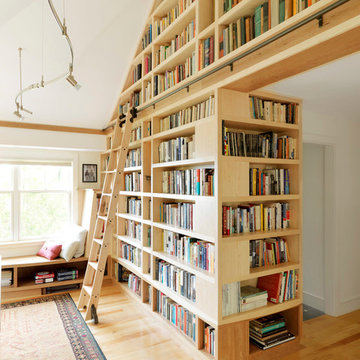
Family room library - rustic light wood floor family room library idea in Burlington with white walls
Home Design Ideas
Reload the page to not see this specific ad anymore

Photography by Paul Dyer
Mid-sized trendy wooden straight metal railing staircase photo in San Francisco with wooden risers
Mid-sized trendy wooden straight metal railing staircase photo in San Francisco with wooden risers
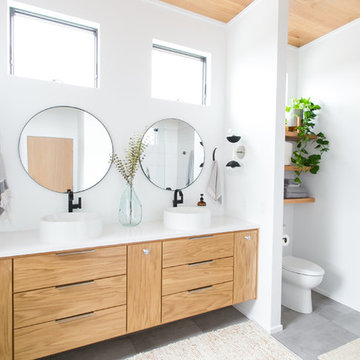
Suite Bath
This hip take on the modern suite Bath brings in light while maintaining privacy.
Bathroom - mid-sized contemporary master porcelain tile and gray floor bathroom idea in Cleveland with flat-panel cabinets, light wood cabinets, a two-piece toilet, white walls, a vessel sink, quartz countertops and white countertops
Bathroom - mid-sized contemporary master porcelain tile and gray floor bathroom idea in Cleveland with flat-panel cabinets, light wood cabinets, a two-piece toilet, white walls, a vessel sink, quartz countertops and white countertops
104







