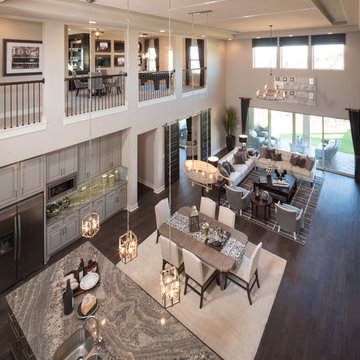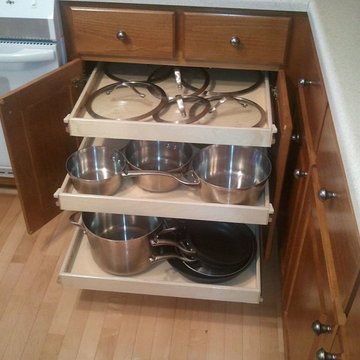Home Design Ideas
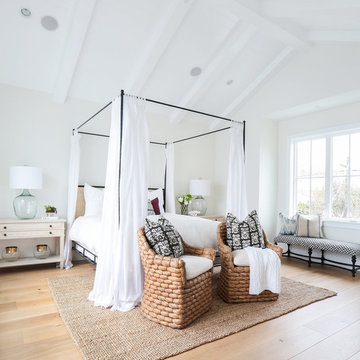
Interior Design by Blackband Design 949.872.2234 www.blackbanddesign.com
Home Build & Design by: Graystone Custom Builders, Inc. Newport Beach, CA (949) 466-0900
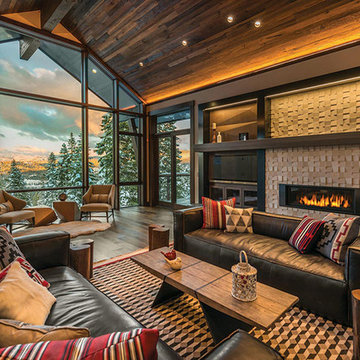
Vance Fox
Inspiration for a large rustic formal and open concept living room remodel in Other with beige walls, a ribbon fireplace, a stone fireplace and no tv
Inspiration for a large rustic formal and open concept living room remodel in Other with beige walls, a ribbon fireplace, a stone fireplace and no tv

PhotoSynthesis Studio
Farmhouse single-wall dedicated laundry room photo in Atlanta with an undermount sink, recessed-panel cabinets, white cabinets, a side-by-side washer/dryer and gray countertops
Farmhouse single-wall dedicated laundry room photo in Atlanta with an undermount sink, recessed-panel cabinets, white cabinets, a side-by-side washer/dryer and gray countertops
Find the right local pro for your project

Giovanni Photography, Cinnabar Design for Pizzazz Interiors
Inspiration for a transitional open concept dark wood floor living room remodel in Miami with white walls
Inspiration for a transitional open concept dark wood floor living room remodel in Miami with white walls
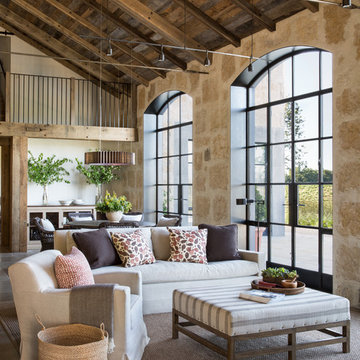
Lisa Romerein
Living room - cottage open concept living room idea in San Francisco with beige walls
Living room - cottage open concept living room idea in San Francisco with beige walls

Joe Ercoli Photography
Large 1950s white one-story mixed siding exterior home photo in San Francisco
Large 1950s white one-story mixed siding exterior home photo in San Francisco
Reload the page to not see this specific ad anymore

The kitchen, breakfast room and family room are all open to one another. The kitchen has a large twelve foot island topped with Calacatta marble and features a roll-out kneading table, and room to seat the whole family. The sunlight breakfast room opens onto the patio which has a built-in barbeque, and both bar top seating and a built in bench for outdoor dining. The large family room features a cozy fireplace, TV media, and a large built-in bookcase. The adjoining craft room is separated by a set of pocket french doors; where the kids can be visible from the family room as they do their homework.
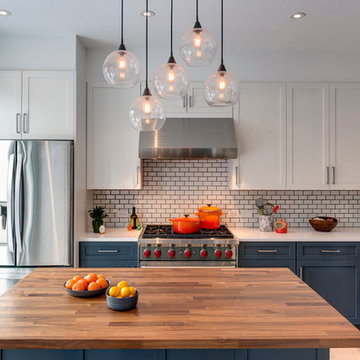
Francis Dzikowski
Transitional l-shaped light wood floor kitchen photo in New York with shaker cabinets, gray cabinets, quartz countertops, white backsplash, stainless steel appliances, an island and subway tile backsplash
Transitional l-shaped light wood floor kitchen photo in New York with shaker cabinets, gray cabinets, quartz countertops, white backsplash, stainless steel appliances, an island and subway tile backsplash

Rehme Steel Windows & Doors
Don B. McDonald, Architect
TMD Builders
Thomas McConnell Photography
Example of a mountain style single-wall medium tone wood floor kitchen design in Austin with a farmhouse sink, gray cabinets, shaker cabinets and stainless steel appliances
Example of a mountain style single-wall medium tone wood floor kitchen design in Austin with a farmhouse sink, gray cabinets, shaker cabinets and stainless steel appliances

A PLACE TO GATHER
Location: Eagan, MN, USA
This family of five wanted an inviting space to gather with family and friends. Mom, the primary cook, wanted a large island with more organized storage – everything in its place – and a crisp white kitchen with the character of an older home.
Challenges:
Design an island that could accommodate this family of five for casual weeknight dinners.
Create more usable storage within the existing kitchen footprint.
Design a better transition between the upper cabinets on the 8-foot sink wall and the adjoining 9-foot cooktop wall.
Make room for more counter space around the cooktop. It was poorly lit, cluttered with small appliances and confined by the tall oven cabinet.
Solutions:
A large island, that seats 5 comfortably, replaced the small island and kitchen table. This allowed for more storage including cookbook shelves, a heavy-duty roll out shelf for the mixer, a 2-bin recycling center and a bread drawer.
Tall pantries with decorative grilles were placed between the kitchen and family room. These created ample storage and helped define each room, making each one feel larger, yet more intimate.
A space intentionally separates the upper cabinets on the sink wall from those on the cooktop wall. This created symmetry on the sink wall and made room for an appliance garage, which keeps the countertops uncluttered.
Moving the double ovens to the former pantry location made way for more usable counter space around the cooktop and a dramatic focal point with the hood, cabinets and marble backsplash.
Special Features:
Custom designed corbels and island legs lend character.
Gilt open lanterns, antiqued nickel grilles on the pantries, and the soft linen shade at the kitchen sink add personality and charm.
The unique bronze hardware with a living finish creates the patina of an older home.
A walnut island countertop adds the warmth and feel of a kitchen table.
This homeowner truly understood the idea of living with the patina of marble. Her grandmother’s marble-topped antique table inspired the Carrara countertops.
The result is a highly organized kitchen with a light, open feel that invites you to stay a while.
Liz Schupanitz Designs
Photographed by: Andrea Rugg

Mid-sized transitional l-shaped porcelain tile utility room photo in DC Metro with a drop-in sink, shaker cabinets, medium tone wood cabinets, quartz countertops, beige walls and a side-by-side washer/dryer
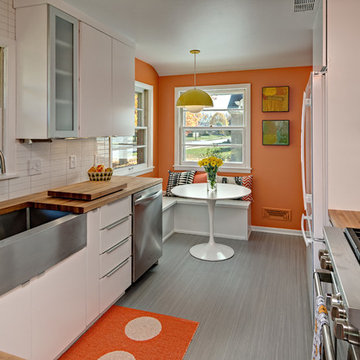
Ehlen Creative Communications
Mid-century modern kitchen photo in Minneapolis with a farmhouse sink, flat-panel cabinets, white cabinets, wood countertops, white backsplash and stainless steel appliances
Mid-century modern kitchen photo in Minneapolis with a farmhouse sink, flat-panel cabinets, white cabinets, wood countertops, white backsplash and stainless steel appliances
Reload the page to not see this specific ad anymore
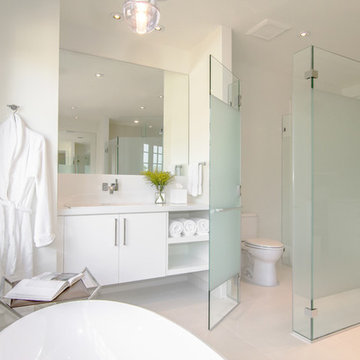
Design by Lauren Levant, Photography by Ettore Mormille, for Jennifer Gilmer Kitchen and Bath
Bathroom - contemporary master bathroom idea in DC Metro with flat-panel cabinets, white cabinets, a two-piece toilet and white walls
Bathroom - contemporary master bathroom idea in DC Metro with flat-panel cabinets, white cabinets, a two-piece toilet and white walls

Huge Contemporary Kitchen
Designer: Teri Turan
Example of a huge transitional u-shaped porcelain tile and beige floor kitchen design in Atlanta with a farmhouse sink, shaker cabinets, white cabinets, quartz countertops, beige backsplash, glass tile backsplash, stainless steel appliances, an island and white countertops
Example of a huge transitional u-shaped porcelain tile and beige floor kitchen design in Atlanta with a farmhouse sink, shaker cabinets, white cabinets, quartz countertops, beige backsplash, glass tile backsplash, stainless steel appliances, an island and white countertops

Kolanowski Studio
Inspiration for a large timeless u-shaped porcelain tile utility room remodel in Houston with a single-bowl sink, recessed-panel cabinets, white cabinets, limestone countertops, a side-by-side washer/dryer, beige walls and beige countertops
Inspiration for a large timeless u-shaped porcelain tile utility room remodel in Houston with a single-bowl sink, recessed-panel cabinets, white cabinets, limestone countertops, a side-by-side washer/dryer, beige walls and beige countertops
Home Design Ideas
Reload the page to not see this specific ad anymore
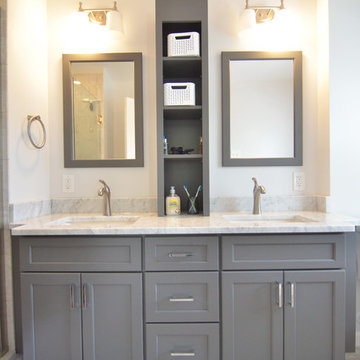
Gray painted framed mirrors add depth to the softly painted grey washed walls and subtly connects the gray veining throughout the carrara marble countertop and gray painted double vanity.
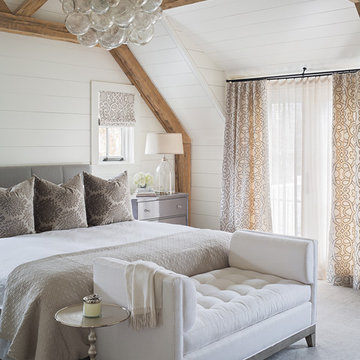
Jonathan Raith Inc. - Builder
Sam Oberter - Photography
Bedroom - mid-sized transitional master carpeted bedroom idea in Boston with white walls
Bedroom - mid-sized transitional master carpeted bedroom idea in Boston with white walls
1160




























