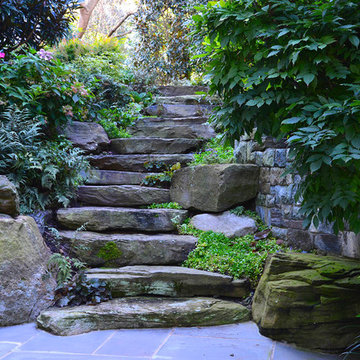Home Design Ideas

Joe Kwon Photography
Inspiration for a large transitional brown floor and dark wood floor kitchen remodel in Chicago with a farmhouse sink, beaded inset cabinets, white cabinets, white backsplash, ceramic backsplash, stainless steel appliances and an island
Inspiration for a large transitional brown floor and dark wood floor kitchen remodel in Chicago with a farmhouse sink, beaded inset cabinets, white cabinets, white backsplash, ceramic backsplash, stainless steel appliances and an island

Mid-sized elegant slate floor and gray floor powder room photo in Houston with multicolored walls, a console sink and marble countertops
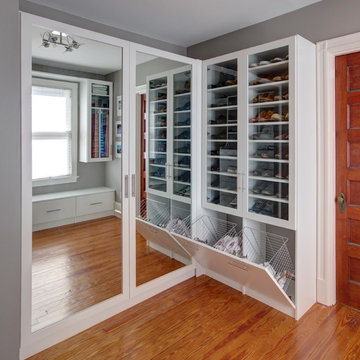
Mid-sized transitional gender-neutral medium tone wood floor and brown floor walk-in closet photo in New York with glass-front cabinets and white cabinets
Find the right local pro for your project
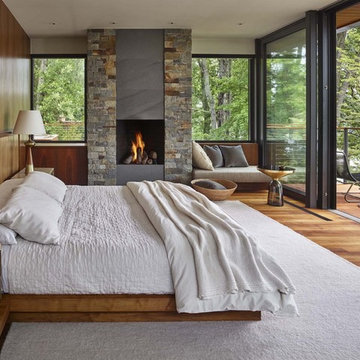
Example of a mountain style master medium tone wood floor bedroom design in DC Metro with a standard fireplace

Example of a mid-sized transitional u-shaped light wood floor and beige floor eat-in kitchen design in Orange County with an undermount sink, shaker cabinets, white cabinets, multicolored backsplash, stainless steel appliances, a peninsula, solid surface countertops and matchstick tile backsplash

Rob Karosis: Photographer
Utility room - large traditional u-shaped ceramic tile and gray floor utility room idea in Bridgeport with shaker cabinets, white cabinets, white walls and a side-by-side washer/dryer
Utility room - large traditional u-shaped ceramic tile and gray floor utility room idea in Bridgeport with shaker cabinets, white cabinets, white walls and a side-by-side washer/dryer

Photography: Morgan Howarth. Landscape Architect: Howard Cohen, Surrounds Inc.
Large elegant backyard concrete paver and rectangular lap pool house photo in DC Metro
Large elegant backyard concrete paver and rectangular lap pool house photo in DC Metro
Reload the page to not see this specific ad anymore
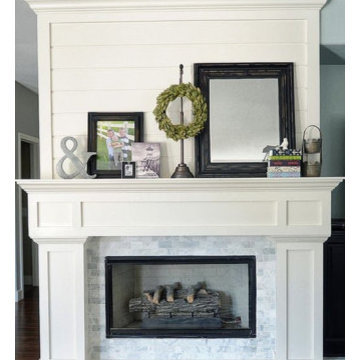
Living room - mid-sized traditional formal and enclosed dark wood floor and brown floor living room idea in Salt Lake City with gray walls, a standard fireplace, a stone fireplace and no tv

Photo of a small contemporary backyard stone landscaping in New York.

Builder: Orchard Hills Design and Construction, LLC
Interior Designer: ML Designs
Kitchen Designer: Heidi Piron
Landscape Architect: J. Kest & Company, LLC
Photographer: Christian Garibaldi

Beach style enclosed medium tone wood floor and brown floor family room photo in Other with white walls, a standard fireplace, a stone fireplace and a wall-mounted tv

Small elegant single-wall wet bar photo in New York with a drop-in sink, shaker cabinets, blue cabinets, wood countertops, white backsplash and subway tile backsplash
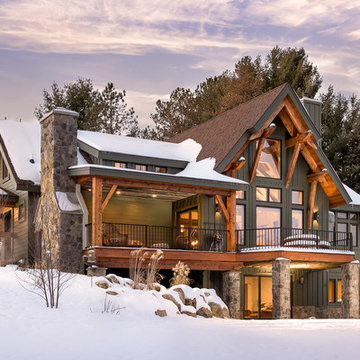
© 2017 Kim Smith Photo
Home by Timberbuilt. Please address design questions to the builder.
Inspiration for a rustic green two-story exterior home remodel in Atlanta with a shingle roof
Inspiration for a rustic green two-story exterior home remodel in Atlanta with a shingle roof
Reload the page to not see this specific ad anymore

Mid-sized transitional 3/4 gray tile, white tile and marble tile vinyl floor and gray floor corner shower photo in Boston with shaker cabinets, white cabinets, a two-piece toilet, gray walls, an undermount sink, quartzite countertops and a hinged shower door

Powder room - mid-sized contemporary white tile powder room idea in Dallas with flat-panel cabinets, a one-piece toilet, white walls, an integrated sink, quartz countertops and white countertops

photography by Anice Hoachlander
Bathroom - large contemporary master gray tile gray floor bathroom idea in DC Metro with gray walls and a niche
Bathroom - large contemporary master gray tile gray floor bathroom idea in DC Metro with gray walls and a niche
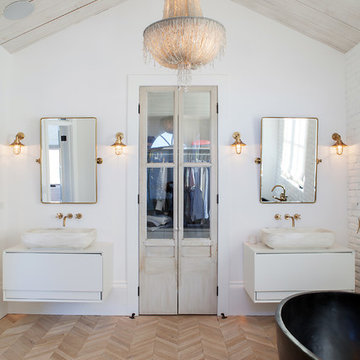
Flooring: Solid 3" Light Rustic White Oak Chevron Pattern with a custom stain and finish.
Photography: Darlene Halaby Photography
Inspiration for a mid-sized country master white tile light wood floor and beige floor freestanding bathtub remodel in Orange County with flat-panel cabinets, white cabinets, white walls, a vessel sink and solid surface countertops
Inspiration for a mid-sized country master white tile light wood floor and beige floor freestanding bathtub remodel in Orange County with flat-panel cabinets, white cabinets, white walls, a vessel sink and solid surface countertops
Home Design Ideas
Reload the page to not see this specific ad anymore

Robyn Hayley
Example of a trendy master medium tone wood floor bedroom design in Dallas with white walls
Example of a trendy master medium tone wood floor bedroom design in Dallas with white walls

Hello powder room! Photos by: Rod Foster
Inspiration for a small coastal beige tile, gray tile and mosaic tile light wood floor and beige floor powder room remodel in Orange County with a vessel sink, travertine countertops and gray walls
Inspiration for a small coastal beige tile, gray tile and mosaic tile light wood floor and beige floor powder room remodel in Orange County with a vessel sink, travertine countertops and gray walls
1368




























