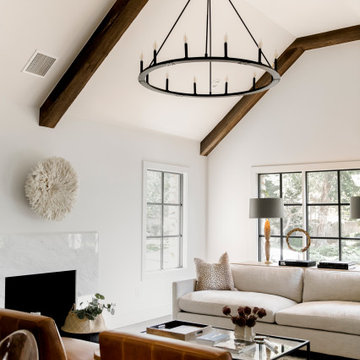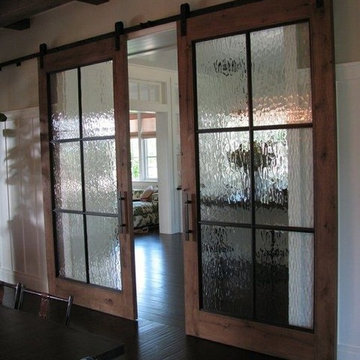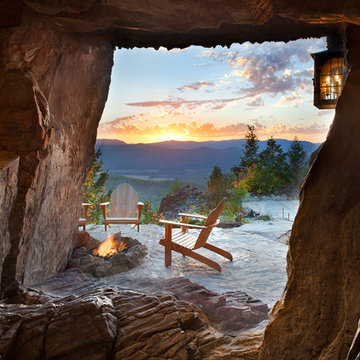Home Design Ideas

Whimsical details, such as zigzag patterned floor tile, textured glazed clay backsplash, and a hanging dome light in hammered nickel, make the laundry room a perfect combination of function and fun. The room features ample built-in storage for laundry baskets and supplies, a built-in ironing board, and separate gift wrapping area complete with hanging rods for wrapping paper and ribbons.
For more photos of this project visit our website: https://wendyobrienid.com.
Photography by Valve Interactive: https://valveinteractive.com/

Inspiration for a mid-sized transitional backyard stone patio remodel in Orlando with a gazebo and a fireplace

This classic DEANE Inc kitchen has all the greatest custom features from its unique carriage doors allowing for a rush of sunlight, as well as it’s stainless steel accents through the custom cabinetry and the countertop stools. The white marble countertop and fresh white tiled backsplash also creates a clean look.
Find the right local pro for your project

Leland Gebhardt Photography
Example of a classic boy light wood floor and beige floor kids' room design in Phoenix with blue walls
Example of a classic boy light wood floor and beige floor kids' room design in Phoenix with blue walls

Custom wet bar
Large transitional galley dark wood floor and brown floor seated home bar photo in Portland with open cabinets, blue cabinets and granite countertops
Large transitional galley dark wood floor and brown floor seated home bar photo in Portland with open cabinets, blue cabinets and granite countertops

French Manor
Mission Hills, Kansas
This new Country French Manor style house is located on a one-acre site in Mission Hills, Kansas.
Our design is a traditional 2-story center hall plan with the primary living areas on the first floor, placing the formal living and dining rooms to the front of the house and the informal breakfast and family rooms to the rear with direct access to the brick paved courtyard terrace and pool.
The exterior building materials include oversized hand-made brick with cut limestone window sills and door surrounds and a sawn cedar shingle roofing. The Country French style of the interior of the house is detailed using traditional materials such as handmade terra cotta tile flooring, oak flooring in a herringbone pattern, reclaimed antique hand-hewn wood beams, style and rail wall paneling, Venetian plaster, and handmade iron stair railings.
Interior Design: By Owner
General Contractor: Robert Montgomery Homes, Inc., Leawood, Kansas
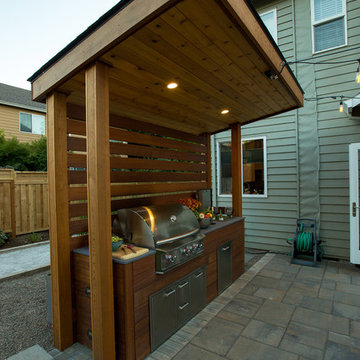
Donny Mays Photography
Inspiration for a large contemporary full sun backyard stone landscaping in Portland.
Inspiration for a large contemporary full sun backyard stone landscaping in Portland.

Our Cross Country Cape Cod 12x16 Double Glass greenhouse. Raised on a 24" rock wall, this beautifully appointed greenhouse is designed with automatic roof vents, support truss system and commercial storefront door.

By Thrive Design Group
Mid-sized transitional 3/4 white tile and ceramic tile marble floor and white floor bathroom photo in Chicago with blue cabinets, a two-piece toilet, white walls, an undermount sink, quartz countertops and recessed-panel cabinets
Mid-sized transitional 3/4 white tile and ceramic tile marble floor and white floor bathroom photo in Chicago with blue cabinets, a two-piece toilet, white walls, an undermount sink, quartz countertops and recessed-panel cabinets

Cottage brown floor entryway photo in Chicago with white walls and a black front door

Home office with custom builtins, murphy bed, and desk.
Custom walnut headboard, oak shelves
Mid-sized 1950s built-in desk carpeted and beige floor study room photo in San Diego with white walls
Mid-sized 1950s built-in desk carpeted and beige floor study room photo in San Diego with white walls

This 60's Style Ranch home was recently remodeled to withhold the Barley Pfeiffer standard. This home features large 8' vaulted ceilings, accented with stunning premium white oak wood. The large steel-frame windows and front door allow for the infiltration of natural light; specifically designed to let light in without heating the house. The fireplace is original to the home, but has been resurfaced with hand troweled plaster. Special design features include the rising master bath mirror to allow for additional storage.
Photo By: Alan Barley

Mid-sized transitional galley cement tile floor and multicolored floor open concept kitchen photo in Los Angeles with an undermount sink, shaker cabinets, white cabinets, quartzite countertops, white backsplash, ceramic backsplash, stainless steel appliances and an island

The 6015™ HO Linear Gas Fireplace presents you with superior heat performance, high quality construction and a stunning presentation of fire. The 6015™ is the largest unit in this three-part Linear Gas Fireplace Series, and is the perfect accompaniment to grand living spaces and custom homes. Like it's smaller counterparts, the 4415™ and 3615™, the 6015™ features a sleek 15 inch height and a long row of tall, dynamic flames over a bed of reflective crushed glass that is illuminated by bottom-lit Accent Lights. The 6015™ gas fireplace comes with the luxury of adding three different crushed glass options, the Driftwood and Stone Fyre-Art Kit, and multiple fireback selections to completely transition the look of this fireplace.
The 6015™ gas fireplace not only serves as a beautiful focal point in any home; it boasts an impressively high heat output of 56,000 BTUs and has the ability to heat up to 2,800 square feet, utilizing two concealed 90 CFM fans. It features high quality, ceramic glass that comes standard with the 2015 ANSI approved low visibility safety barrier, increasing the overall safety of this unit for you and your family. The GreenSmart® 2 Wall Mounted Thermostat Remote is also featured with the 6015™, which allows you to easily adjust every component of this fireplace. It even includes optional Power Heat Vent Kits, allowing you to heat additional rooms in your home. The 6015™ is built with superior Fireplace Xtrordinair craftsmanship using the highest quality materials and heavy-duty construction. Experience the difference in quality and performance with the 6015™ HO Linear Gas Fireplace by Fireplace Xtrordinair.
Home Design Ideas

Bernard Andre
Inspiration for a large contemporary master white tile and mosaic tile porcelain tile and gray floor bathroom remodel in San Francisco with flat-panel cabinets, light wood cabinets, white walls, an undermount sink, a hinged shower door, quartz countertops and gray countertops
Inspiration for a large contemporary master white tile and mosaic tile porcelain tile and gray floor bathroom remodel in San Francisco with flat-panel cabinets, light wood cabinets, white walls, an undermount sink, a hinged shower door, quartz countertops and gray countertops

Amanda Kirkpatrick Photography
Beach style gray floor mudroom photo in New York with beige walls
Beach style gray floor mudroom photo in New York with beige walls
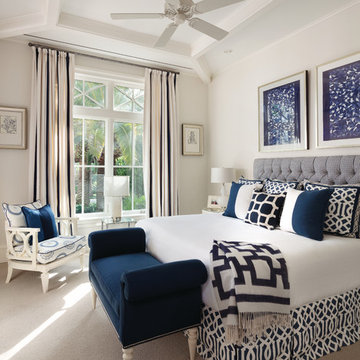
This home was featured in the January 2016 edition of HOME & DESIGN Magazine. To see the rest of the home tour as well as other luxury homes featured, visit http://www.homeanddesign.net/beauty-exemplified-british-west-indies-style/
2048

























