Enclosed Kitchen with a Peninsula Ideas
Refine by:
Budget
Sort by:Popular Today
161 - 180 of 15,475 photos
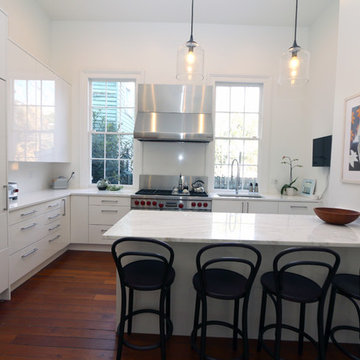
Very limited space provided a challenge for incorporating the most up to date cooking equipment.
Example of a small trendy l-shaped medium tone wood floor and brown floor enclosed kitchen design in New Orleans with an undermount sink, flat-panel cabinets, white cabinets, marble countertops, white backsplash, paneled appliances, a peninsula and white countertops
Example of a small trendy l-shaped medium tone wood floor and brown floor enclosed kitchen design in New Orleans with an undermount sink, flat-panel cabinets, white cabinets, marble countertops, white backsplash, paneled appliances, a peninsula and white countertops
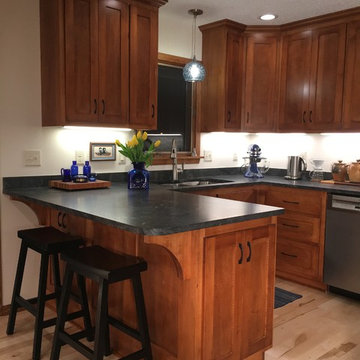
Enclosed kitchen - mid-sized traditional u-shaped light wood floor and beige floor enclosed kitchen idea in Minneapolis with an undermount sink, recessed-panel cabinets, medium tone wood cabinets, granite countertops, black backsplash, stone slab backsplash, stainless steel appliances, a peninsula and black countertops
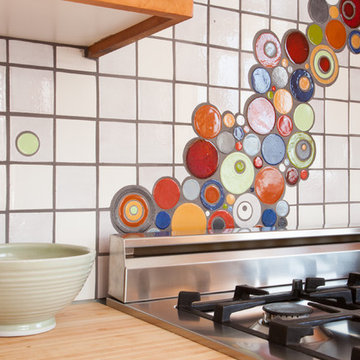
What do you do when you have beautiful wood cabinets and an absolutely amazing gas range as an already striking focal point of your kitchen? You add handmade tile of course!
In this kitchen the homeowner used 3"x3" Field Tile in White and added splashes of colored 3"x3"s on one wall. Then behind their spectacular stove they added a "stream" of Bubbles in bright, bold colors. There are even some Bubbles that "got away" into our Bubble Pierced Field Tile.
3"x3" Bubble Pierced and Organic Edge Field Tile - 130 White, 11 Deco White / 3"x3" Field Tile & Bubbles - 658 Tiger Lily, 1078 Key Lime, 23 Sapphire Blue, 1023 Butter Toffee, 11 Deco White, 130 White, 1064 Baby Blue, 1062 Light Kiwi, 1072 Baroque Gold, 1054 Cantaloupe, 1024 Antique Pewter
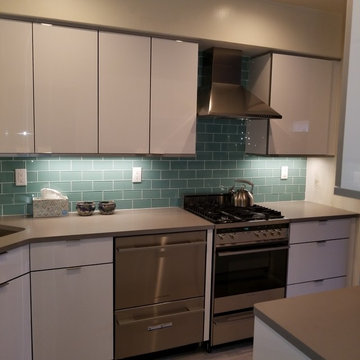
Example of a mid-sized minimalist u-shaped porcelain tile and brown floor enclosed kitchen design in New York with an undermount sink, flat-panel cabinets, white cabinets, quartz countertops, green backsplash, subway tile backsplash, stainless steel appliances, a peninsula and gray countertops

Large mid-century modern galley medium tone wood floor enclosed kitchen photo in Nashville with an undermount sink, flat-panel cabinets, white cabinets, quartz countertops, blue backsplash, terra-cotta backsplash, stainless steel appliances, a peninsula and gray countertops
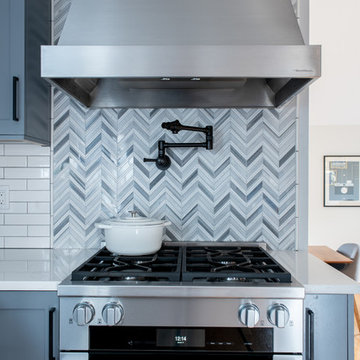
Inspiration for a mid-sized transitional u-shaped light wood floor and brown floor enclosed kitchen remodel in Seattle with shaker cabinets, gray cabinets, quartzite countertops, multicolored backsplash, mosaic tile backsplash, stainless steel appliances, a peninsula and white countertops

Example of a small country galley light wood floor enclosed kitchen design in San Francisco with a drop-in sink, raised-panel cabinets, green cabinets, quartz countertops, white backsplash, cement tile backsplash, stainless steel appliances, a peninsula and white countertops
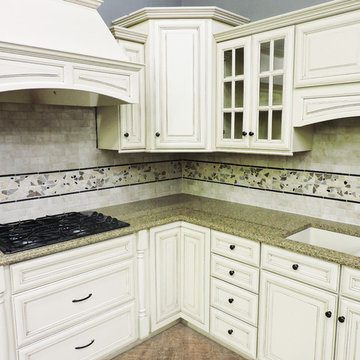
Allie Bloyd
Inspiration for a mid-sized timeless l-shaped medium tone wood floor enclosed kitchen remodel in Louisville with a double-bowl sink, beaded inset cabinets, beige cabinets, marble countertops, beige backsplash, stone tile backsplash, stainless steel appliances and a peninsula
Inspiration for a mid-sized timeless l-shaped medium tone wood floor enclosed kitchen remodel in Louisville with a double-bowl sink, beaded inset cabinets, beige cabinets, marble countertops, beige backsplash, stone tile backsplash, stainless steel appliances and a peninsula
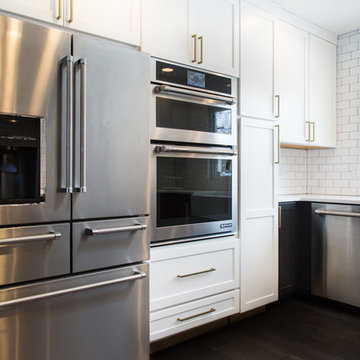
What do you do when you need a gorgeous backdrop for your busy online menu-planning business? You choose quality Medallion Cabinetry designed by Allen's Fine Woodworking so your kitchen's functionality is never a distraction. Navy blue base cabinets and white marbled quartz counter tops serve as supporting cast and make the food the star. Glass doors on some of the cabinets showcase china and an inspirational cookbook collection. A row of orange stools stylishly seat an audience of friends and family at the peninsula bar.
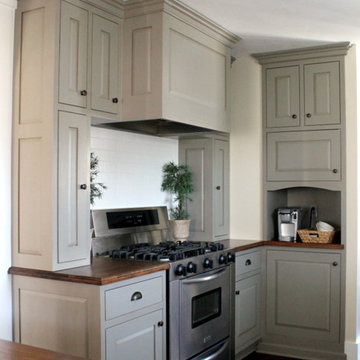
Darci Haney
Example of a mid-sized country l-shaped dark wood floor enclosed kitchen design in Portland with a farmhouse sink, recessed-panel cabinets, gray cabinets, wood countertops, subway tile backsplash, stainless steel appliances and a peninsula
Example of a mid-sized country l-shaped dark wood floor enclosed kitchen design in Portland with a farmhouse sink, recessed-panel cabinets, gray cabinets, wood countertops, subway tile backsplash, stainless steel appliances and a peninsula
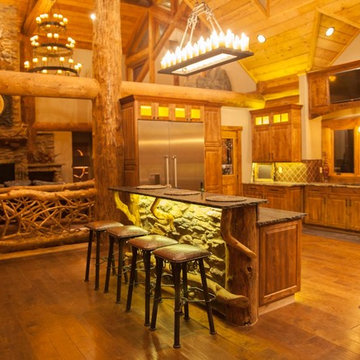
Inspiration for a mid-sized rustic u-shaped dark wood floor and brown floor enclosed kitchen remodel in Albuquerque with a double-bowl sink, shaker cabinets, medium tone wood cabinets, granite countertops, multicolored backsplash, ceramic backsplash, stainless steel appliances and a peninsula
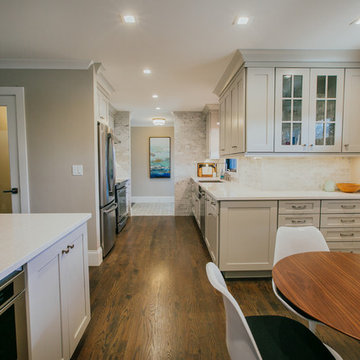
This project was such an incredible design opportunity, and instilled inspiration and excitement at every turn! Our amazing clients came to us with the challenge of converting their beloved family home into a welcoming haven for all members of the family. At the time that we met our clients, they were struggling with the difficult personal decision of the fate of the home. Their father/father-in-law had passed away and their mother/mother-in-law had recently been admitted into a nursing facility and was fighting Alzheimer’s. Resistant to loss of the home now that both parents were out of it, our clients purchased the home to keep in in the family. Despite their permanent home currently being in New Jersey, these clients dedicated themselves to keeping and revitalizing the house. We were moved by the story and became immediately passionate about bringing this dream to life.
The home was built by the parents of our clients and was only ever owned by them, making this a truly special space to the family. Our goal was to revitalize the home and to bring new energy into every room without losing the special characteristics that were original to the home when it was built. In this way, we were able to develop a house that maintains its own unique personality while offering a space of welcoming neutrality for all members of the family to enjoy over time.
The renovation touched every part of the home: the exterior, foyer, kitchen, living room, sun room, garage, six bedrooms, three bathrooms, the laundry room, and everything in between. The focus was to develop a style that carried consistently from space to space, but allowed for unique expression in the small details in every room.
Starting at the entry, we renovated the front door and entry point to offer more presence and to bring more of the mid-century vibe to the home’s exterior. We integrated a new modern front door, cedar shingle accents, new exterior paint, and gorgeous contemporary house numbers that really allow the home to stand out. Just inside the entry, we renovated the foyer to create a playful entry point worthy of attention. Cement look tile adorns the foyer floor, and we’ve added new lighting and upgraded the entry coat storage.
Upon entering the home, one will immediately be captivated by the stunning kitchen just off the entry. We transformed this space in just about every way. While the footprint of the home ultimately remained almost identical, the aesthetics were completely turned on their head. We re-worked the kitchen to maximize storage and to create an informal dining area that is great for casual hosting or morning coffee.
We removed the entry to the garage that was once in the informal dining, and created a peninsula in its place that offers a unique division between the kitchen/informal dining and the formal dining and living areas. The simple light warm light gray cabinetry offers a bit of traditional elegance, along with the marble backsplash and quartz countertops. We extended the original wood flooring into the kitchen and stained all floors to match for a warmth that truly resonates through all spaces. We upgraded appliances, added lighting everywhere, and finished the space with some gorgeous mid century furniture pieces.
In the formal dining and living room, we really focused on maintaining the original marble fireplace as a focal point. We cleaned the marble, repaired the mortar, and refinished the original fireplace screen to give a new sleek look in black. We then integrated a new gas insert for modern heating and painted the upper portion in a rich navy blue; an accent that is carried through the home consistently as a nod to our client’s love of the color.
The former entry into the old covered porch is now an elegant glass door leading to a stunning finished sunroom. This room was completely upgraded as well. We wrapped the entire space in cozy white shiplap to keep a casual feel with brightness. We tiled the floor with large format concrete look tile, and painted the old brick fireplace a bright white. We installed a new gas burning unit, and integrated transitional style lighting to bring warmth and elegance into the space. The new black-frame windows are adorned with decorative shades that feature hand-sketched bird prints, and we’ve created a dedicated garden-ware “nook” for our client who loves to work in the yard. The far end of this space is completed with two oversized chaise loungers and overhead lights…the most perfect little reading nook!
Just off the dining room, we created an entirely new space to the home: a mudroom. The clients lacked this space and desperately needed a landing spot upon entering the home from the garage. We uniquely planned existing space in the garage to utilize for this purpose, and were able to create a small but functional entry point without losing the ability to park cars in the garage. This new space features cement-look tile, gorgeous deep brown cabinetry, and plenty of storage for all the small items one might need to store while moving in and out of the home.
The remainder of the upstairs level includes massive renovations to the guest hall bathroom and guest bedroom, upstairs master bed/bath suite, and a third bedroom that we converted into a home office for the client.
Some of the largest transformations were made in the basement, where unfinished space and lack of light were converted into gloriously lit, cozy, finished spaces. Our first task was to convert the massive basement living room into the new master bedroom for our clients. We removed existing built-ins, created an entirely new walk-in closet, painted the old brick fireplace, installed a new gas unit, added carpet, introduced new lighting, replaced windows, and upgraded every part of the aesthetic appearance. One of the most incredible features of this space is the custom double sliding barn door made by a Denver artisan. This space is truly a retreat for our clients!
We also completely transformed the laundry room, back storage room, basement master bathroom, and two bedrooms.
This home’s massive scope and ever-evolving challenges were thrilling and exciting to work with, and the result is absolutely amazing. At the end of the day, this home offers a look and feel that the clients love. Above all, though, the clients feel the spirit of their family home and have a welcoming environment for all members of the family to enjoy for years to come!
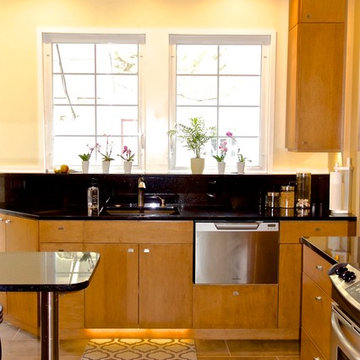
45" walkway between the cooking counter and the peninsula allows plenty of walk space. Toe-kick night lighting. Dishwasher drawer for daily use...lower cabinet drawer below it then provides additional storage.
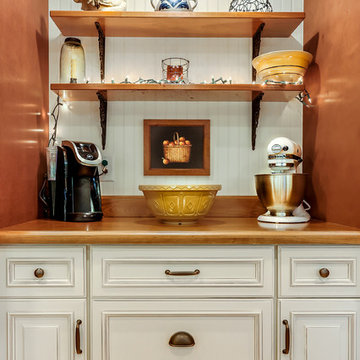
Inspiration for a mid-sized cottage u-shaped light wood floor enclosed kitchen remodel in New York with a farmhouse sink, glass-front cabinets, medium tone wood cabinets, white backsplash, subway tile backsplash, stainless steel appliances, a peninsula and granite countertops
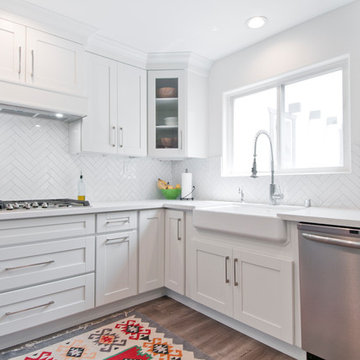
Avesha Michael
Example of a mid-sized transitional u-shaped dark wood floor and gray floor enclosed kitchen design in Los Angeles with a farmhouse sink, shaker cabinets, white cabinets, quartzite countertops, white backsplash, porcelain backsplash, stainless steel appliances, a peninsula and white countertops
Example of a mid-sized transitional u-shaped dark wood floor and gray floor enclosed kitchen design in Los Angeles with a farmhouse sink, shaker cabinets, white cabinets, quartzite countertops, white backsplash, porcelain backsplash, stainless steel appliances, a peninsula and white countertops
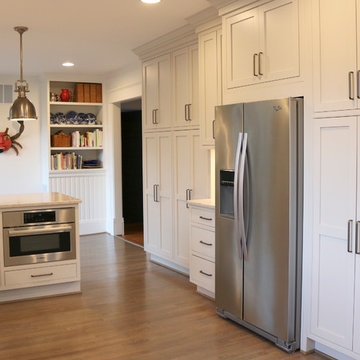
Large transitional galley medium tone wood floor and brown floor enclosed kitchen photo in Other with a farmhouse sink, shaker cabinets, gray cabinets, quartzite countertops, stainless steel appliances, beige backsplash, subway tile backsplash and a peninsula
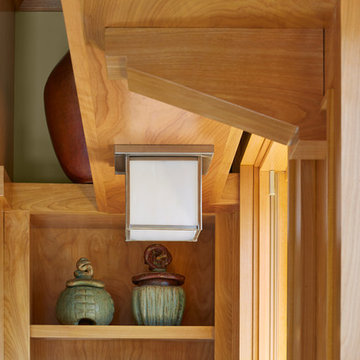
Architecture & Interior Design: David Heide Design Studio Photo: Susan Gilmore Photography
Enclosed kitchen - craftsman u-shaped slate floor enclosed kitchen idea in Minneapolis with medium tone wood cabinets, a peninsula, open cabinets, an undermount sink, red backsplash, subway tile backsplash and stainless steel appliances
Enclosed kitchen - craftsman u-shaped slate floor enclosed kitchen idea in Minneapolis with medium tone wood cabinets, a peninsula, open cabinets, an undermount sink, red backsplash, subway tile backsplash and stainless steel appliances

Yes, you read the title right. Small updates DO make a BIG difference. Whether it’s updating a color, finish, or even the smallest: changing out the hardware, these minor updates together can all make a big difference in the space. For our Flashback Friday Feature, we have a perfect example of how you can make some small updates to revamp the entire space! The best of all, we replaced the door and drawer fronts, and added a small cabinet (removing the soffit, making the cabinets go to the ceiling) making this space seem like it’s been outfitted with a brand new kitchen! If you ask us, that’s a great way of value engineering and getting the best value out of your dollars! To learn more about this project, continue reading below!
Cabinets
As mentioned above, we removed the existing cabinet door and drawer fronts and replaced them with a more updated shaker style door/drawer fronts supplied by Woodmont. We removed the soffits and added an extra cabinet on the cooktop wall, taking the cabinets to the ceiling. This small update provides additional storage, and gives the space a new look!
Countertops
Bye-bye laminate, and hello quartz! As our clients were starting to notice the wear-and-tear of their original laminate tops, they knew they wanted something durable and that could last. Well, what better to install than quartz? Providing our clients with something that’s not only easy to maintain, but also modern was exactly what they wanted in their updated kitchen!
Backsplash
The original backsplash was a plain white 4×4″ tile and left much to be desired. Having lived with this backsplash for years, our clients wanted something more exciting and eye-catching. I can safely say that this small update delivered! We installed an eye-popping glass tile in blues, browns, and whites from Hirsch Glass tile in the Gemstone Collection.
Hardware
You’d think hardware doesn’t make a huge difference in a space, but it does! It adds not only the feel of good quality but also adds some character to the space. Here we have installed Amerock Blackrock knobs and pulls in Satin Nickel.
Other Fixtures
To top off the functionality and usability of the space, we installed a new sink and faucet. The sink and faucet is something used every day, so having something of great quality is much appreciated especially when so frequently used. From Kohler, we have an under-mount castiron sink in Palermo Blue. From Blanco, we have a single-hole, and pull-out spray faucet.
Flooring
Last but not least, we installed cork flooring. The cork provides and soft and cushiony feel and is great on your feet!

elise irving
Small minimalist u-shaped light wood floor enclosed kitchen photo in Los Angeles with a farmhouse sink, flat-panel cabinets, white cabinets, marble countertops, white backsplash, stone slab backsplash, stainless steel appliances and a peninsula
Small minimalist u-shaped light wood floor enclosed kitchen photo in Los Angeles with a farmhouse sink, flat-panel cabinets, white cabinets, marble countertops, white backsplash, stone slab backsplash, stainless steel appliances and a peninsula
Enclosed Kitchen with a Peninsula Ideas
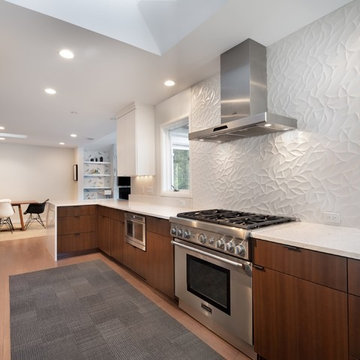
Trendy l-shaped medium tone wood floor and brown floor enclosed kitchen photo in DC Metro with flat-panel cabinets, dark wood cabinets, granite countertops, white backsplash, ceramic backsplash, stainless steel appliances, a peninsula and white countertops
9





