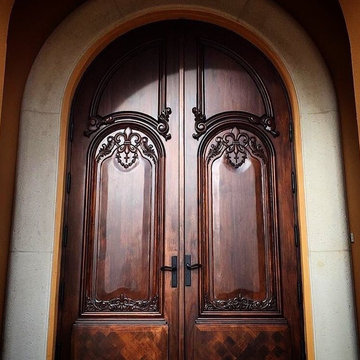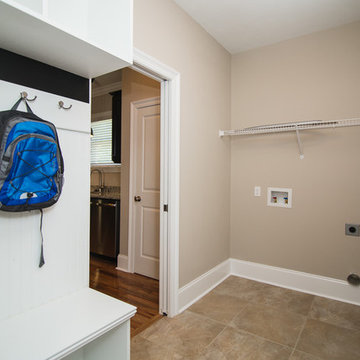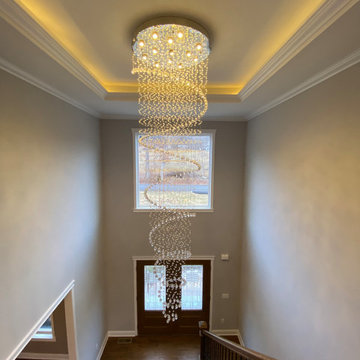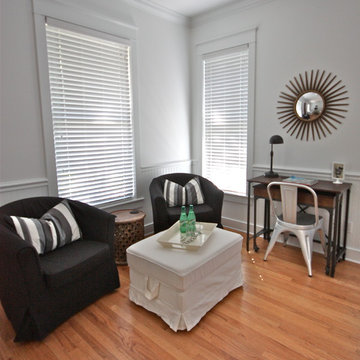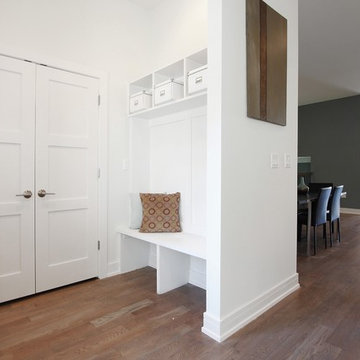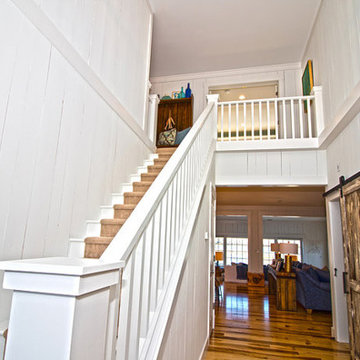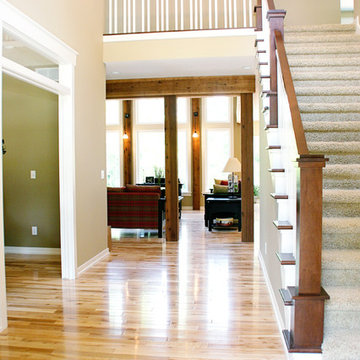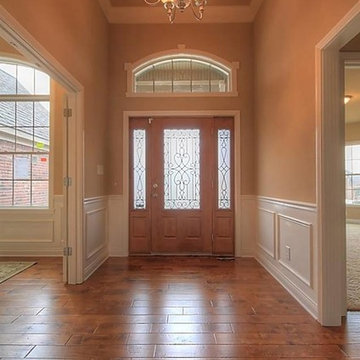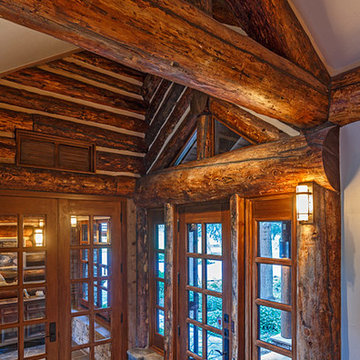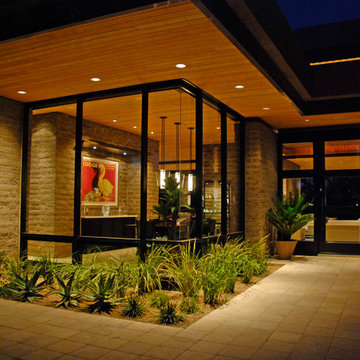Entryway Ideas
Refine by:
Budget
Sort by:Popular Today
53261 - 53280 of 501,263 photos
Find the right local pro for your project
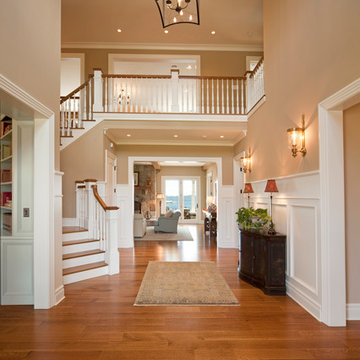
This magnificent waterfront shingle style home with granite stone work and extensive landscaping, features 5 bedrooms, 6 full baths and 1 half bath, bluestone patios, a pool, two balconies, bar area, wine cellar, walk-in butler’s pantry and cabana. The second floor boasts a “River Room,” which offers a bar room with custom millwork and cabinetry, as well as built-ins and millwork throughout.
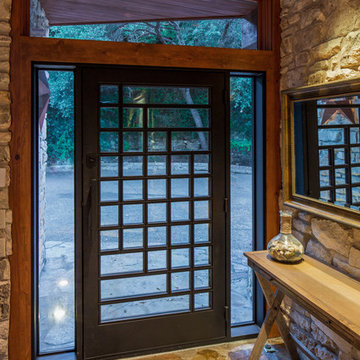
The final upgrade to the main living area was a replacement of the front door. The original door was solid wood, further darkening the interior of the house. The family wanted a new door that brought in more light and served as a connection between the front and back of the house, creating a visual flow from outside to inside. And so, with a nod to the mid-century design of the house, a new black steel and glass door with side lights was installed, adding character and enhancing the feel of the home. This new door combined with the exterior modifications due to the new bathroom/back kitchen/drop-off zone and downsized garage renovations, really updates the home’s curb appeal. |
Photo by Tre Dunham
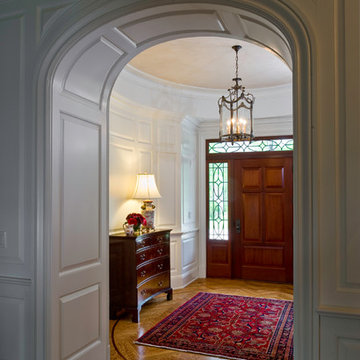
Mid-sized elegant light wood floor entryway photo in New York with white walls and a dark wood front door
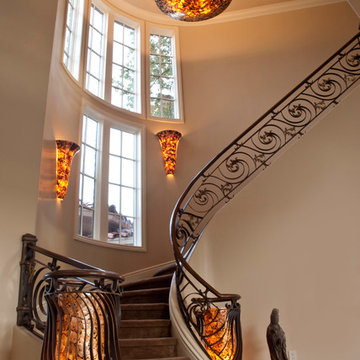
Another niche-defying collection from the 'Luz: tropi-contemporary. Reclaimed Kabebe shell and chocolate-edged tiger shell collide with our big, modern design sensibility. The shells make a beautiful statement , whether lit or unlit.
Overall Dimensions: 36 "Dia. x 6 "H
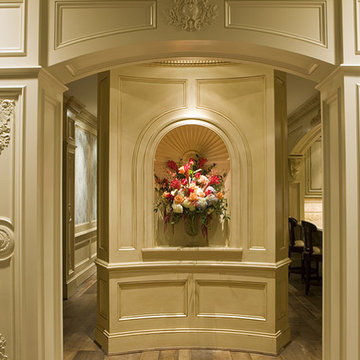
photo: Gordon Beall
Inspiration for a large timeless medium tone wood floor and beige floor foyer remodel in DC Metro with beige walls
Inspiration for a large timeless medium tone wood floor and beige floor foyer remodel in DC Metro with beige walls
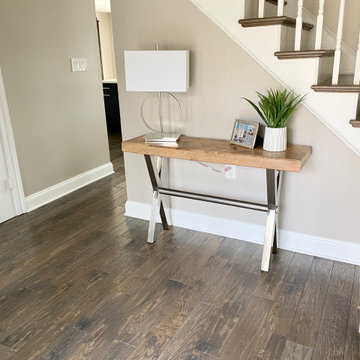
Mid-sized transitional dark wood floor and brown floor entryway photo in DC Metro with gray walls and a dark wood front door
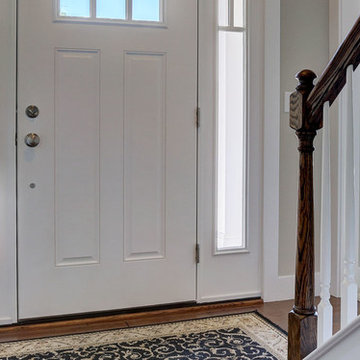
This 2-story home boasts an attractive exterior with welcoming front porch complete with decorative posts. The 2-car garage opens to a mudroom entry with built-in lockers. The open floor plan includes 9’ceilings on the first floor and a convenient flex space room to the front of the home. Hardwood flooring in the foyer extends to the powder room, mudroom, kitchen, and breakfast area. The kitchen is well-appointed with cabinetry featuring decorative crown molding, Cambria countertops with tile backsplash, a pantry, and stainless steel appliances. The kitchen opens to the breakfast area and family room with gas fireplace featuring stone surround and stylish shiplap detail above the mantle. The 2nd floor includes 4 bedrooms, 2 full bathrooms, and a laundry room. The spacious owner’s suite features an expansive closet and a private bathroom with tile shower and double bowl vanity.

Sponsored
Plain City, OH
Kuhns Contracting, Inc.
Central Ohio's Trusted Home Remodeler Specializing in Kitchens & Baths
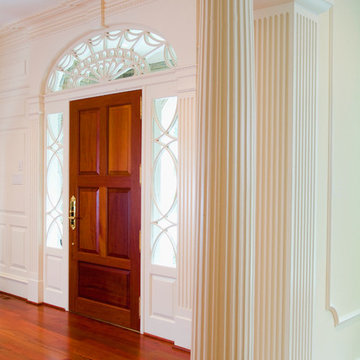
No less than a return to the great manor home of yesteryear, this grand residence is steeped in elegance and luxury. Yet the tuxedo formality of the main façade and foyer gives way to astonishingly open and casually livable gathering areas surrounding the pools and embracing the rear yard on one of the region's most sought after streets. At over 18,000 finished square feet it is a mansion indeed, and yet while providing for exceptionally well appointed entertaining areas, it accommodates the owner's young family in a comfortable setting.
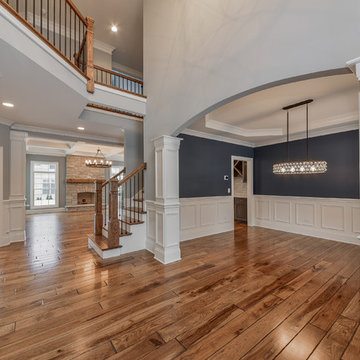
2 Story Foyer with balcony above
42" wide arch top front door with 12' sidelights
Dining room opens to right as you enter, study behind french doors at right.
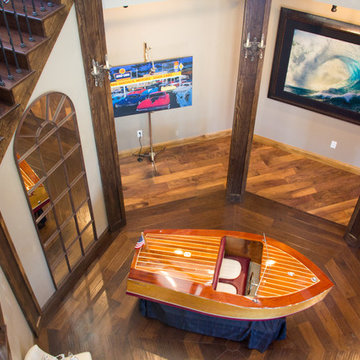
Inspiration for a large contemporary medium tone wood floor foyer remodel in Other with beige walls
Entryway Ideas
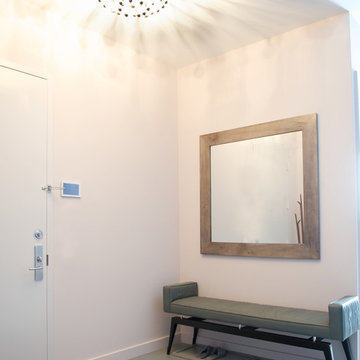
Inspiration for a contemporary gallery house in New York City featuring flat-panel cabinets, white backsplash and mosaic tile backsplash, a soft color palette, and textures which all come to life in this gorgeous, sophisticated space!
Project designed by Tribeca based interior designer Betty Wasserman. She designs luxury homes in New York City (Manhattan), The Hamptons (Southampton), and the entire tri-state area.
For more about Betty Wasserman, click here: https://www.bettywasserman.com/
To learn more about this project, click here: https://www.bettywasserman.com/spaces/south-chelsea-loft/
2664






