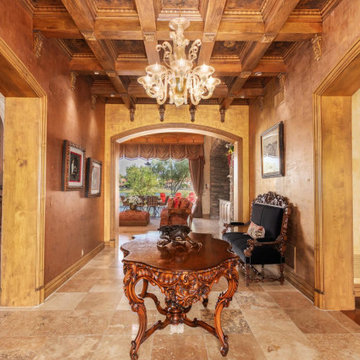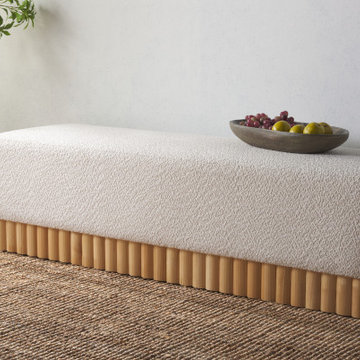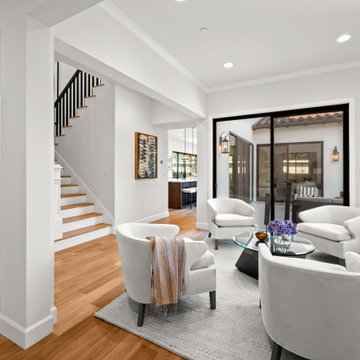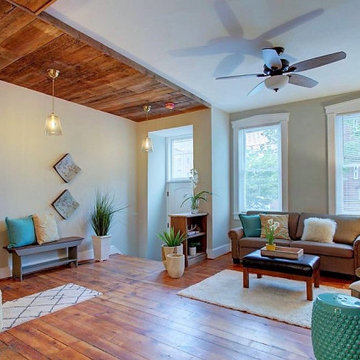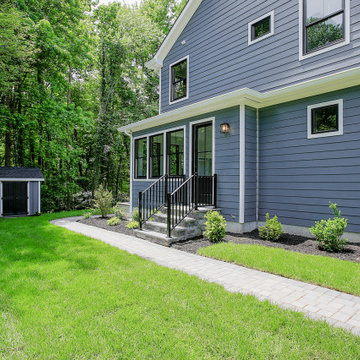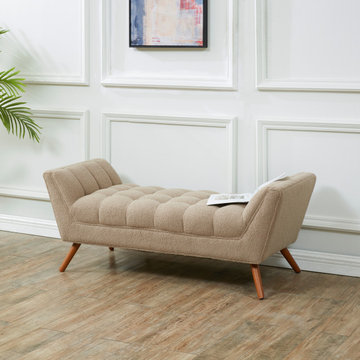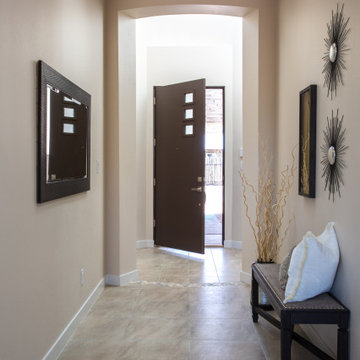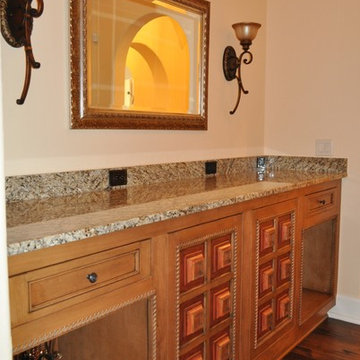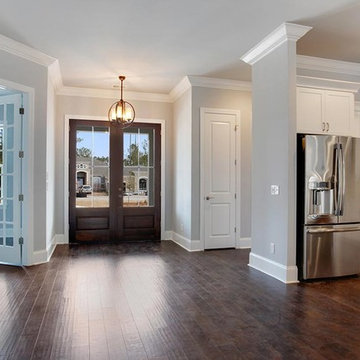Entryway Ideas
Refine by:
Budget
Sort by:Popular Today
46541 - 46560 of 500,935 photos
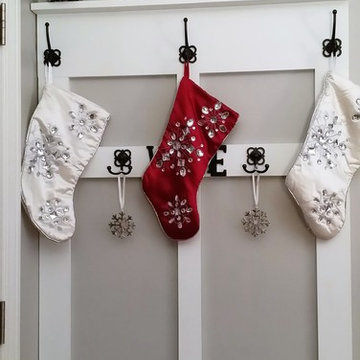
Decorating a coat rack creates a welcoming entrance
Inspiration for a modern entryway remodel in Wichita
Inspiration for a modern entryway remodel in Wichita
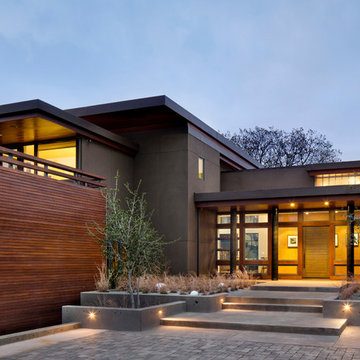
Nestled into the hills of Portola Valley, California the structures open space carefully defines and details outdoor rooms and interior space. While this form naturally echoes its landscape and beauty it was able to maintain and score Gold in LEED (Leadership in Energy and Environmental Design).
The Windy Hill Heaven residents incorporated sustainable aspects such as:
STRUCTURE // Passive-solar design, spray foam insulation, structurally insulated panel called (SIPs), and high efficiency low e windows
ELECTRICITY // Photovoltaic solar-panel array tied to the grid allowing this home to be net zero, Energy Star appliances, and energy efficient fans and lighting
HEATING AND COOLING // In-floor radiant hot-water and a highly efficient fireplace
SUSTAINABLE FEATURE // Native landscaping locally sourced building materials, low-VOC materials, paint and sealers. In all making this a very ECO-logically designed home
Find the right local pro for your project
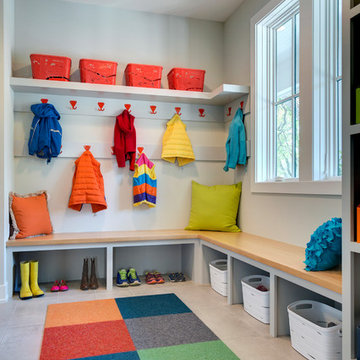
Example of a transitional light wood floor mudroom design in Minneapolis with gray walls
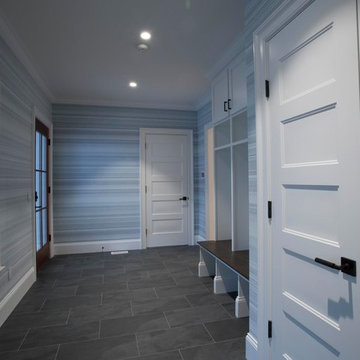
Inspiration for a large modern porcelain tile and gray floor mudroom remodel in New York with gray walls
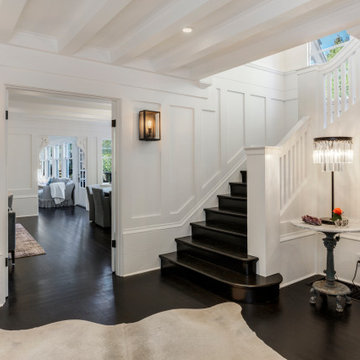
Charming Victorian interior entry.
Transitional entryway photo in San Francisco
Transitional entryway photo in San Francisco
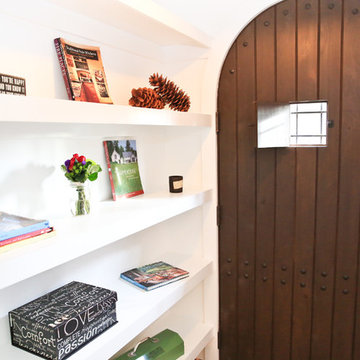
Front door entry with see through opening
Country entryway photo in San Francisco
Country entryway photo in San Francisco
Reload the page to not see this specific ad anymore
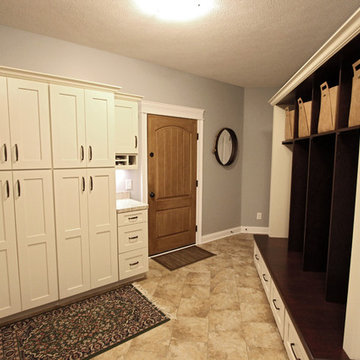
In this mud room, Waypoint Living Spaces 650F Painted Silk/Cherry Bordeaux cabinets and lockers were installed. The countertop is Wilsonart Laminate in Golden Juparana with self edge and 4” backsplash.
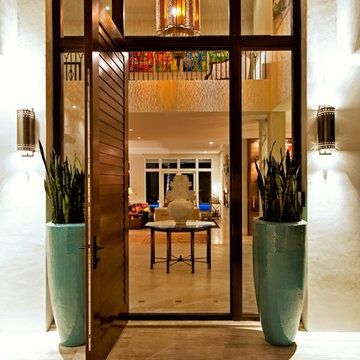
Entryway - mediterranean entryway idea in Miami with beige walls and a dark wood front door
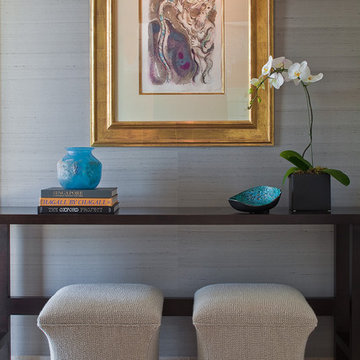
This elegant entry sets the mood for the rest of the home. Neutral ottoman that serve as extra seating tuck neatly under the sleek entry table. By Kenneth Brown Design.
Reload the page to not see this specific ad anymore
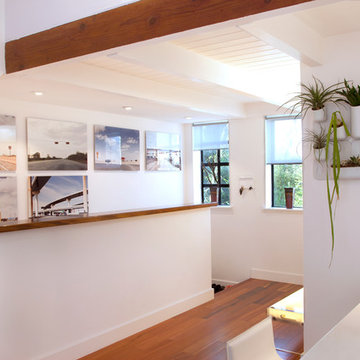
The entrance is lined with Sertorio's photographs, taken on various US road trips. The vertical garden was found at Urbio.
Photo: Margot Hartford © 2014 Houzz
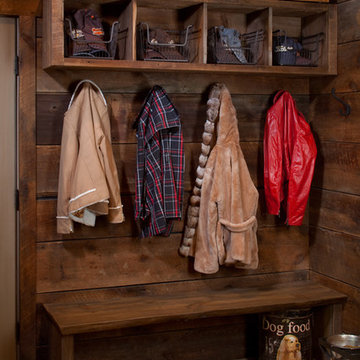
Photographer: William J. Hebert
• The best of both traditional and transitional design meet in this residence distinguished by its rustic yet luxurious feel. Carefully positioned on a site blessed with spacious surrounding acreage, the home was carefully positioned on a tree-filled hilltop and tailored to fit the natural contours of the land. The house sits on the crest of the peak, which allows it to spotlight and enjoy the best vistas of the valley and pond below. Inside, the home’s welcoming style continues, featuring a Midwestern take on perennially popular Western style and rooms that were also situated to take full advantage of the site. From the central foyer that leads into a large living room with a fireplace, the home manages to have an open and functional floor plan while still feeling warm and intimate enough for smaller gatherings and family living. The extensive use of wood and timbering throughout brings that sense of the outdoors inside, with an open floor plan, including a kitchen that spans the length of the house and an overall level of craftsmanship and details uncommon in today’s architecture. •
Entryway Ideas
Reload the page to not see this specific ad anymore
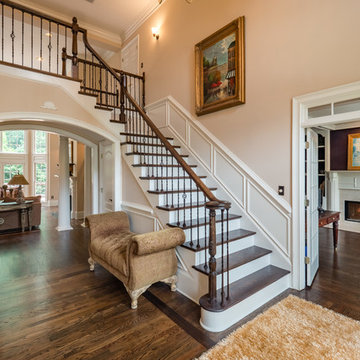
Cindy Kringelis, Alpharetta Photography, LLC
Entryway - traditional entryway idea in Atlanta
Entryway - traditional entryway idea in Atlanta
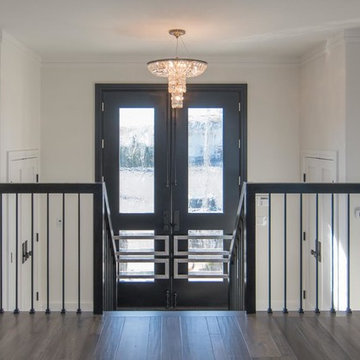
Entryway - mid-sized contemporary dark wood floor and brown floor entryway idea in New York with white walls and a glass front door
2328






