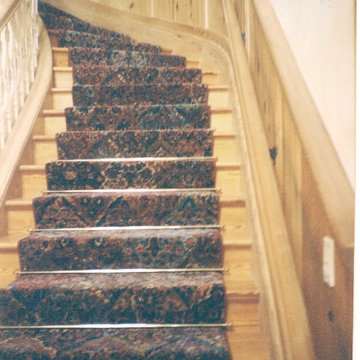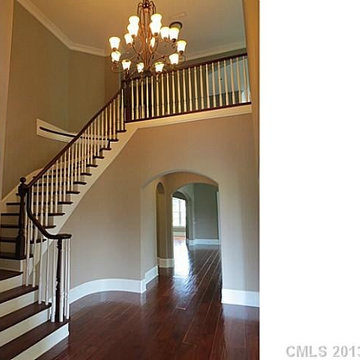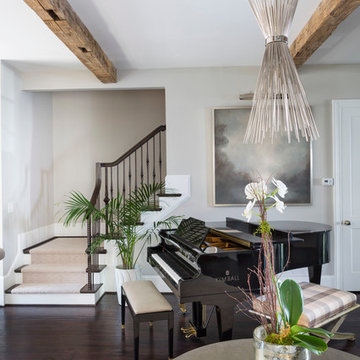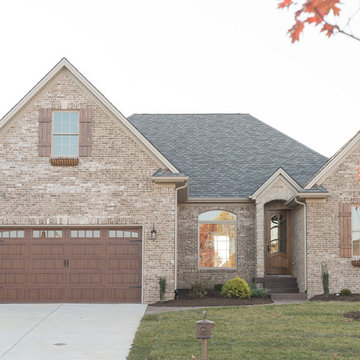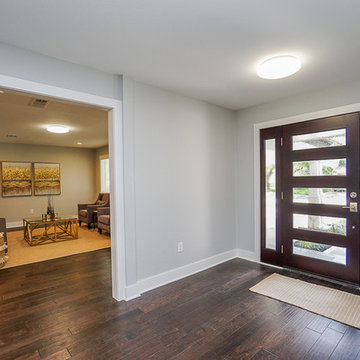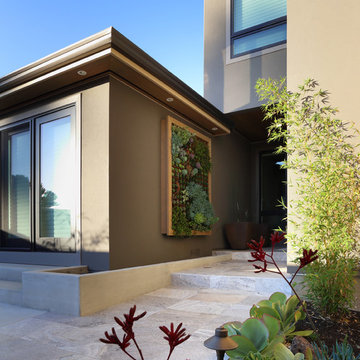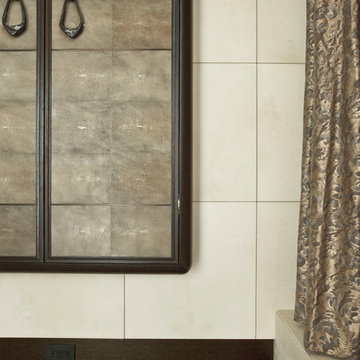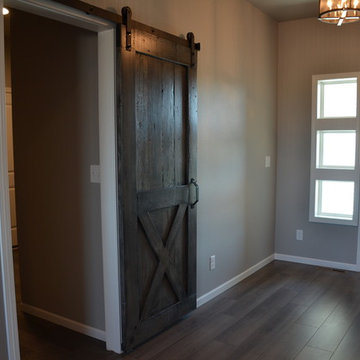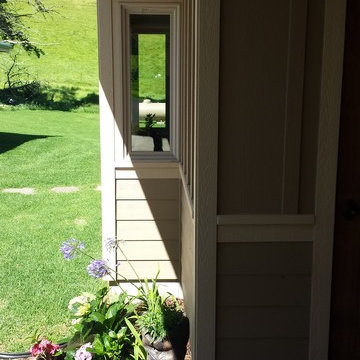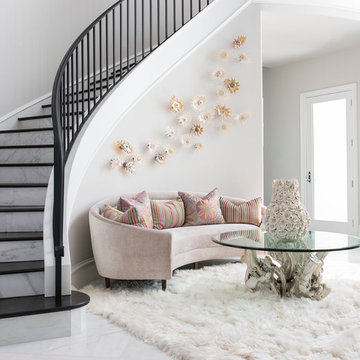Entryway Ideas
Refine by:
Budget
Sort by:Popular Today
93261 - 93280 of 501,145 photos
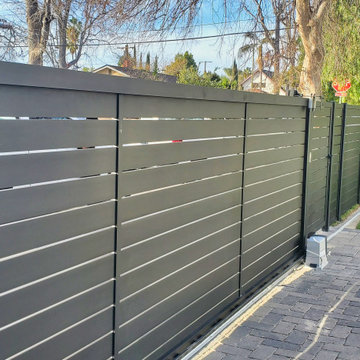
You can "get away from it all" by staying outdoors at home! You can hire it out or get a family "all hands" to cooperate on the landscaping aspects.
You'll have peace of mind if you choose Mulholland Brand. We are specialists in trouble-free fencing and gates.
You care for your family. We'll care for your gates and fences.
Find the right local pro for your project
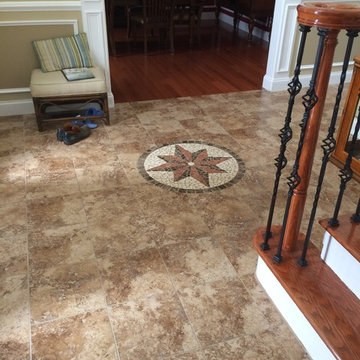
A new porcelain tile floor from Emser Tile called Taverna was installed with a stone medallion from Daltile.
Mid-sized elegant porcelain tile entryway photo in New York with beige walls and a white front door
Mid-sized elegant porcelain tile entryway photo in New York with beige walls and a white front door

Inspiration for a mid-sized coastal light wood floor, beige floor, shiplap ceiling and shiplap wall single front door remodel in Seattle with gray walls and a blue front door

Sponsored
Columbus, OH
Dave Fox Design Build Remodelers
Columbus Area's Luxury Design Build Firm | 17x Best of Houzz Winner!
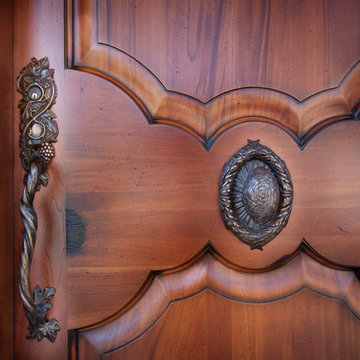
custom entry door by Antiqua Door, wine themed entry hardware
photo by Timothy/Manning Magic
Entryway - large transitional entryway idea in San Francisco with a medium wood front door
Entryway - large transitional entryway idea in San Francisco with a medium wood front door
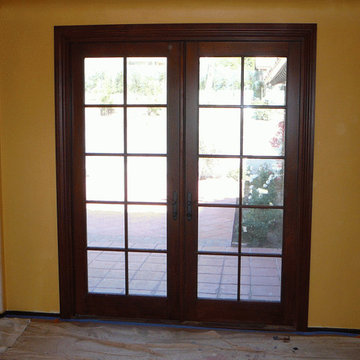
Example of a minimalist entryway design in Los Angeles with yellow walls and a dark wood front door

Sponsored
Columbus, OH
Dave Fox Design Build Remodelers
Columbus Area's Luxury Design Build Firm | 17x Best of Houzz Winner!
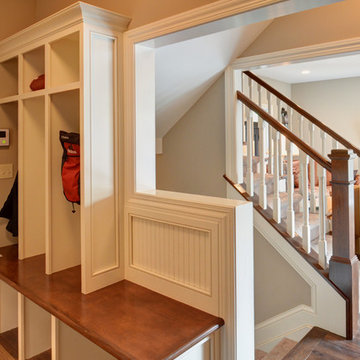
This mudroom is adjacent to the hidden stair and casual seating area. All of the storage is hidden from view, but easily accessible when entering the home.
Designed while employed at RTA Studio; Photography by Jamee Parish Architects, LLC.
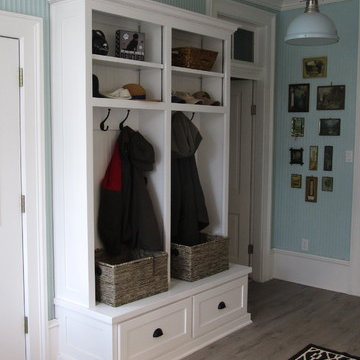
Mudroom - large coastal light wood floor mudroom idea in New Orleans with blue walls
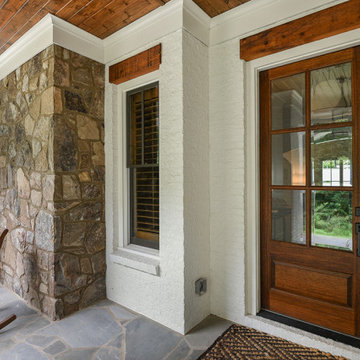
Modern farmhouse custom designed home in Marietta, GA with white brick, board and batten siding, stone and wood accents. 2 story. 3 car garage. Pool with cabana and covered patio with outdoor kitchen and fireplace.
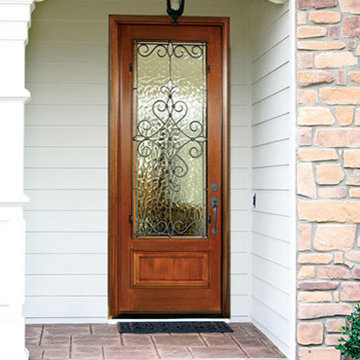
GLASS OPTIONS: Clear Low E or Flemish Low E
TIMBER: Mahogany
SINGLE DOOR: 3'0" x 8'0" x 1 3/4"
DOUBLE DOOR: 6'0" x 8'0" x 1 3/4"
SIDELIGHTS: 12", 14"
LEAD TIME: 2-3 weeks
Entryway Ideas

Sponsored
Columbus, OH
Dave Fox Design Build Remodelers
Columbus Area's Luxury Design Build Firm | 17x Best of Houzz Winner!
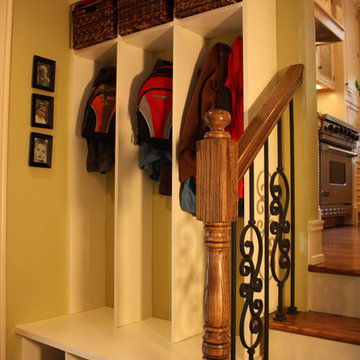
The owners of this home wanted to drastically improve their outdated and nonfunctional kitchen. A complete renovation included gutting the kitchen down to the studs and removing a chimney and old radiator to gain valuable space. The laundry closet was eliminated to allow for a wonderful pantry nook with a wine center and built-in coffee maker. The back hall and powder room were also modified to maximize the potential of all spaces. Greenfield brand cabinetry, granite countertops, tile backsplash, and custom lighting are just a few of the amenities that make this kitchen both functional and beautiful.
4664






