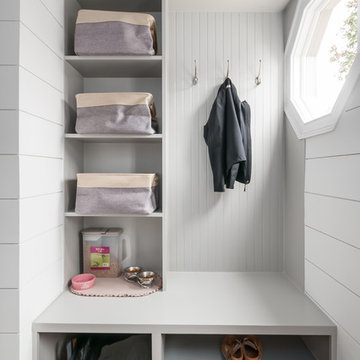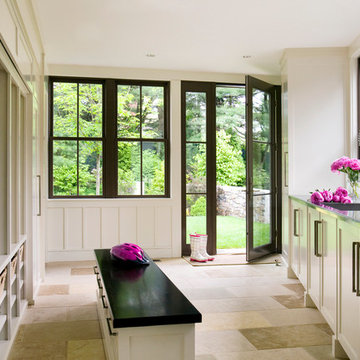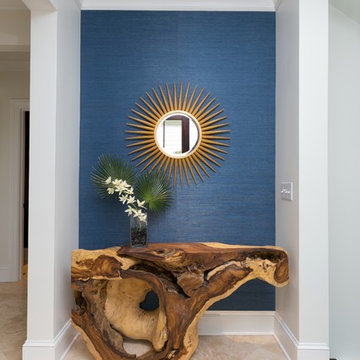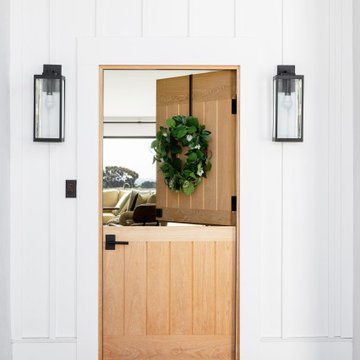Entryway Ideas
Refine by:
Budget
Sort by:Popular Today
3981 - 4000 of 500,925 photos
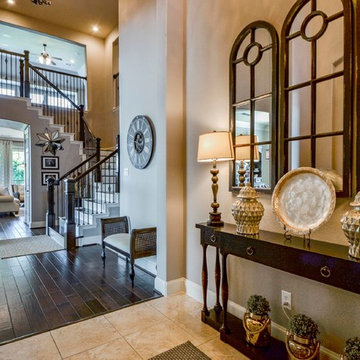
Mid-sized transitional travertine floor and beige floor foyer photo in Dallas with beige walls
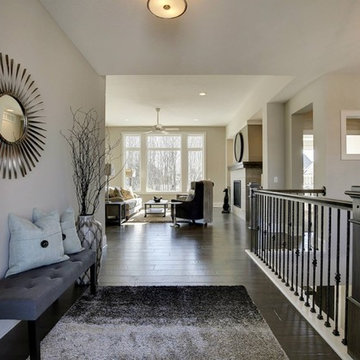
These deep hardwood floors help to open up the space and balance out the light neutral accents found throughout the room.
CAP Carpet & Flooring is the leading provider of flooring & area rugs in the Twin Cities. CAP Carpet & Flooring is a locally owned and operated company, and we pride ourselves on helping our customers feel welcome from the moment they walk in the door. We are your neighbors. We work and live in your community and understand your needs. You can expect the very best personal service on every visit to CAP Carpet & Flooring and value and warranties on every flooring purchase. Our design team has worked with homeowners, contractors and builders who expect the best. With over 30 years combined experience in the design industry, Angela, Sandy, Sunnie,Maria, Caryn and Megan will be able to help whether you are in the process of building, remodeling, or re-doing. Our design team prides itself on being well versed and knowledgeable on all the up to date products and trends in the floor covering industry as well as countertops, paint and window treatments. Their passion and knowledge is abundant, and we're confident you'll be nothing short of impressed with their expertise and professionalism. When you love your job, it shows: the enthusiasm and energy our design team has harnessed will bring out the best in your project. Make CAP Carpet & Flooring your first stop when considering any type of home improvement project- we are happy to help you every single step of the way.
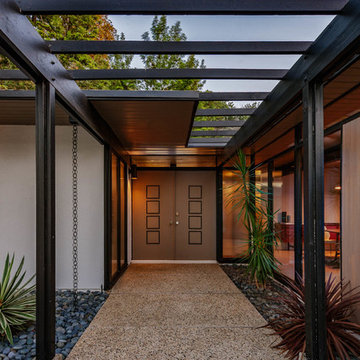
Entryway - mid-sized 1950s entryway idea in Los Angeles with a brown front door
Find the right local pro for your project
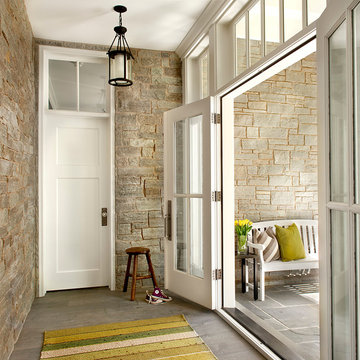
Elmhurst, IL Residence by
Charles Vincent George Architects
Photographs by
Tony Soluri
Entryway - country entryway idea in Chicago with a glass front door
Entryway - country entryway idea in Chicago with a glass front door

Double height entry with vaulted rift white oak ceiling and hand rail
Example of a large minimalist light wood floor and wood ceiling foyer design in San Francisco with white walls
Example of a large minimalist light wood floor and wood ceiling foyer design in San Francisco with white walls
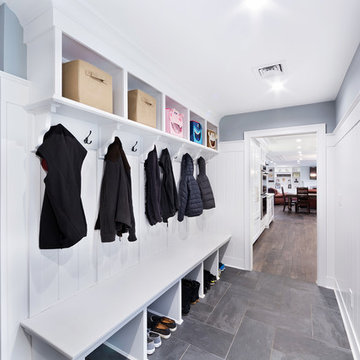
Photography by : Trevor Lazinski
Entryway - transitional slate floor and gray floor entryway idea with gray walls and a white front door
Entryway - transitional slate floor and gray floor entryway idea with gray walls and a white front door
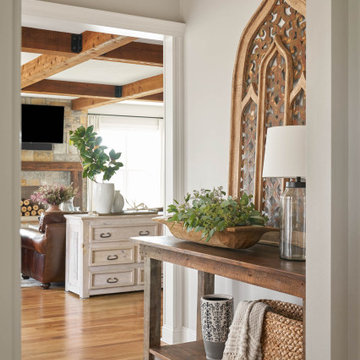
Example of a small country medium tone wood floor and brown floor foyer design in Dallas with gray walls
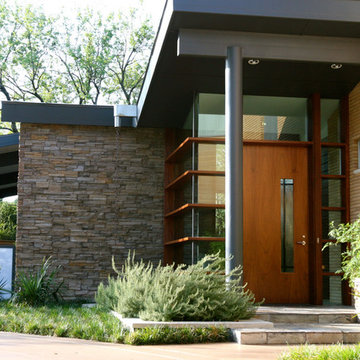
Domiteaux + Baggett Architects
Trendy single front door photo in Dallas with a medium wood front door
Trendy single front door photo in Dallas with a medium wood front door
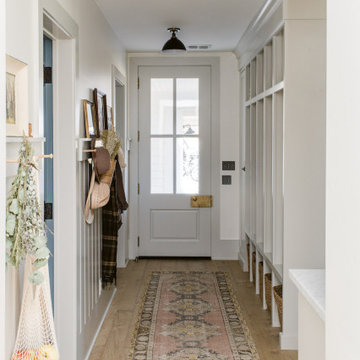
Large cottage light wood floor and brown floor mudroom photo in Dallas with white walls and a gray front door

Sponsored
Columbus, OH
Dave Fox Design Build Remodelers
Columbus Area's Luxury Design Build Firm | 17x Best of Houzz Winner!
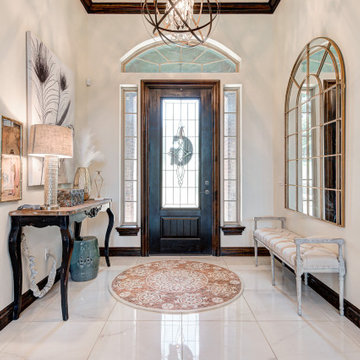
Huge french country marble floor single front door photo in Oklahoma City with white walls and a medium wood front door
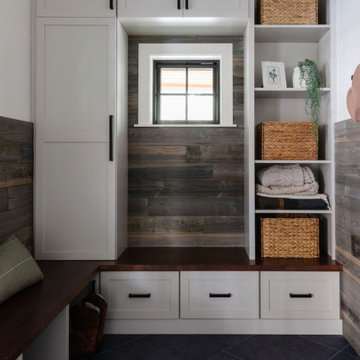
When our clients approached us about this project, they had a large vacant lot and a set of architectural plans in hand, and they needed our help to envision the interior of their dream home. As a busy family with young kids, they relied on KMI to help identify a design style that suited both of them and served their family's needs and lifestyle. One of the biggest challenges of the project was finding ways to blend their varying aesthetic desires, striking just the right balance between bright and cheery and rustic and moody. We also helped develop the exterior color scheme and material selections to ensure the interior and exterior of the home were cohesive and spoke to each other. With this project being a new build, there was not a square inch of the interior that KMI didn't touch.
In our material selections throughout the home, we sought to draw on the surrounding nature as an inspiration. The home is situated on a large lot with many large pine trees towering above. The goal was to bring some natural elements inside and make the house feel like it fits in its rustic setting. It was also a goal to create a home that felt inviting, warm, and durable enough to withstand all the life a busy family would throw at it. Slate tile floors, quartz countertops made to look like cement, rustic wood accent walls, and ceramic tiles in earthy tones are a few of the ways this was achieved.
There are so many things to love about this home, but we're especially proud of the way it all came together. The mix of materials, like iron, stone, and wood, helps give the home character and depth and adds warmth to some high-contrast black and white designs throughout the home. Anytime we do something truly unique and custom for a client, we also get a bit giddy, and the light fixture above the dining room table is a perfect example of that. A labor of love and the collaboration of design ideas between our client and us produced the one-of-a-kind fixture that perfectly fits this home. Bringing our client's dreams and visions to life is what we love most about being designers, and this project allowed us to do just that.
---
Project designed by interior design studio Kimberlee Marie Interiors. They serve the Seattle metro area including Seattle, Bellevue, Kirkland, Medina, Clyde Hill, and Hunts Point.
For more about Kimberlee Marie Interiors, see here: https://www.kimberleemarie.com/
To learn more about this project, see here
https://www.kimberleemarie.com/ravensdale-new-build
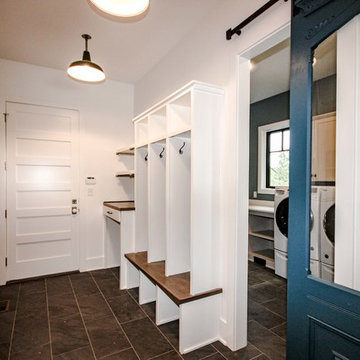
The mudroom is detailed with a locker system and arrival center. The sliding barn door uses a reclaimed wooden door as an accent piece.
Photos By: Thomas Graham
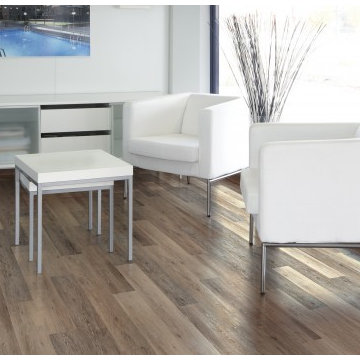
Blackstone Oak
COREtec Plus represents the next revolution in luxury vinyl flooring. COREtec Plus is a great alternative to glue down LVT, solid locking LVT, or laminate flooring. The patent-pending* construction of COREtec Plus features our innovative COREtec core structure, which is an extruded core made from recycled wood and bamboo dust, limestone, and virgin PVC. Since COREtec Plus is 100% waterproof, COREtec Plus floors can be installed in wet areas and will never swell when exposed to water. COREtec Plus is inert and dimensionally stable; it will not expand or contract under normal conditions. Further, COREtec Plus never needs expansion strips in large rooms. Each COREtec Plus plank has an attached cork underlayment for a quieter, warmer vinyl floor that is naturally resistant to odor causing mold and mildew.
Plank Dimensions: 7.125″ x 48″ x 8 mm
Sq. Ft./Carton: 38.24
Construction: Engineered Vinyl Plank
Edge Profile: Micro-Beveled Edges & Ends
Core: COREtec extruded core
Attached Underlayment: Cork
Installation Method: Glueless Installation
Installation Level: Below, On, or Above Grade Level
Residential Warranty: Limited Lifetime
Structure Warranty: Limited Lifetime
Waterproof Warranty: Limited Lifetime
Petproof Warranty: Limited Lifetime
Commercial Warranty: 10 Year Limited Medium Commercial
Entryway Ideas

Sponsored
Columbus, OH
Dave Fox Design Build Remodelers
Columbus Area's Luxury Design Build Firm | 17x Best of Houzz Winner!
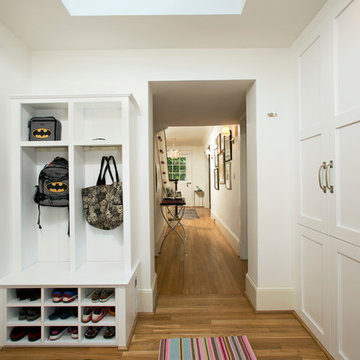
Greg Hadley Photography
Entryway - mid-sized transitional light wood floor entryway idea in DC Metro with white walls and a gray front door
Entryway - mid-sized transitional light wood floor entryway idea in DC Metro with white walls and a gray front door
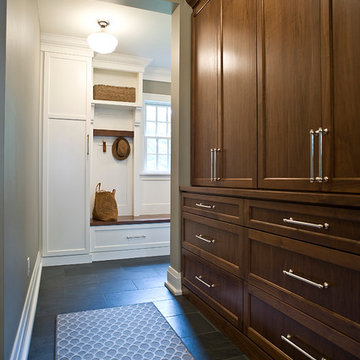
Mud Room
Builder: Jarrod Smart Construction
Photography: Cipher Imaging
Mid-sized transitional porcelain tile mudroom photo in Minneapolis with white walls
Mid-sized transitional porcelain tile mudroom photo in Minneapolis with white walls
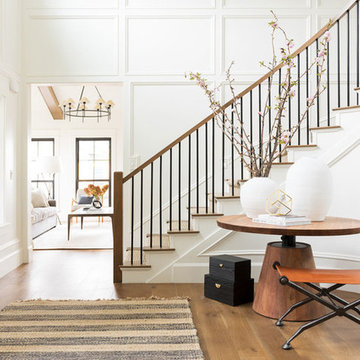
Large transitional medium tone wood floor and brown floor foyer photo in Salt Lake City with white walls
200






