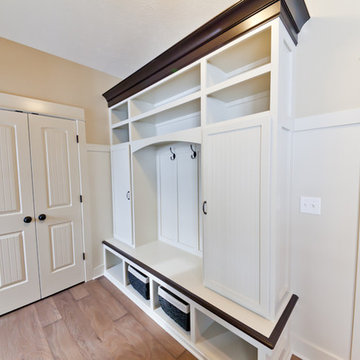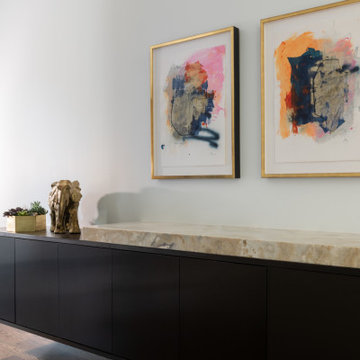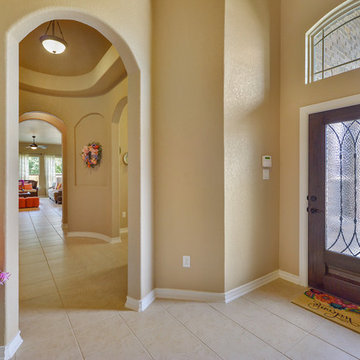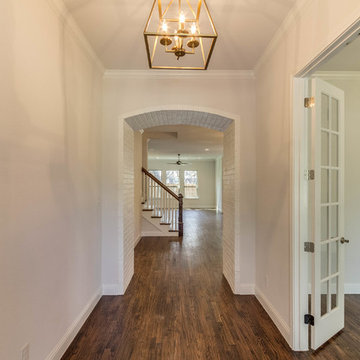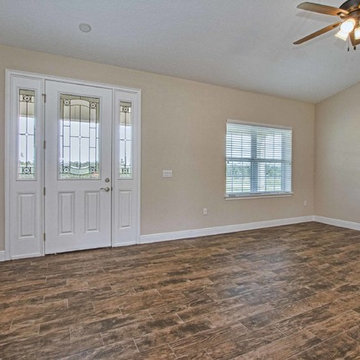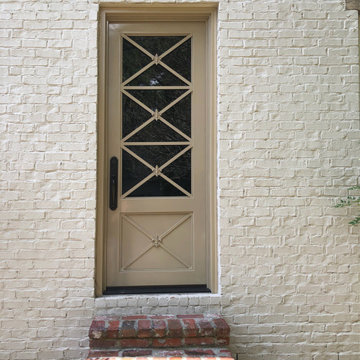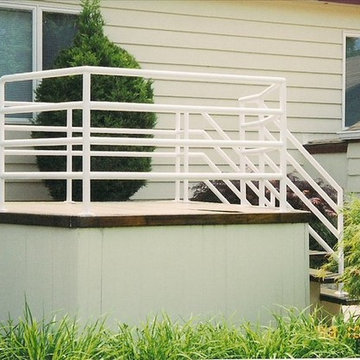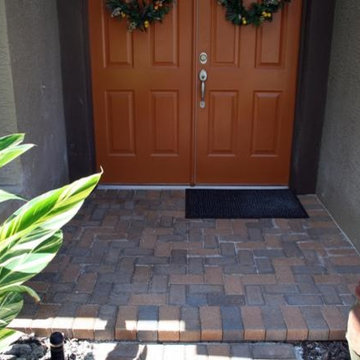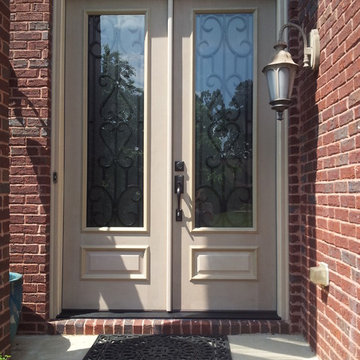Entryway Ideas
Refine by:
Budget
Sort by:Popular Today
42061 - 42080 of 501,141 photos
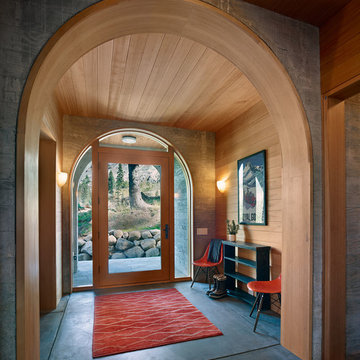
Inspiration for a huge rustic concrete floor and gray floor entryway remodel in San Francisco with a glass front door
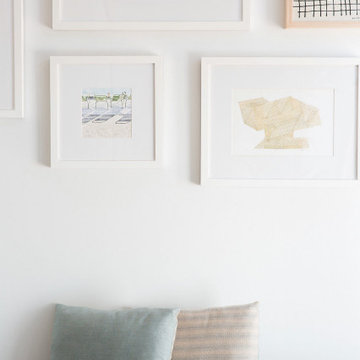
The Sweetest Mid-Century for an Art Lover
CALIFA STREET
WOODLAND HILLS, CALIFORNIA
Entry
Arts and crafts entryway photo in Los Angeles
Arts and crafts entryway photo in Los Angeles
Find the right local pro for your project
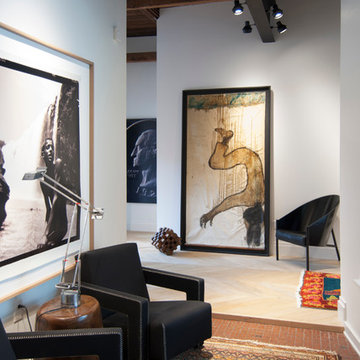
Photo: Adrienne DeRosa © 2015 Houzz
It was of utmost importance to the homeowners to find a space that could highlight their extensive art collection. Representing an array of mediums, much of the collection is sourced from local galleries, such as Medelson Gallery, as well as Weisshouse. "I feel the artwork makes it a home," says Stacy. Here in the entry hall, Weiss thoughtfully placed large-scale works to bring intimacy into the grand space. "It adds a personal touch that you cannot achieve otherwise," she states.
While at times it can be a challenge to create balance in such an architectural environment, the homeowners have overcome this with their choice of furnishings. Unified through color and form, modern chairs punctuate the walkway. Their geometric designs give them an architectural quality that supports the environment without overwhelming it. With a mixture of new and vintage pieces, the look is effortless and chic.
Armchairs: Gerrit Rietveld for Cassina
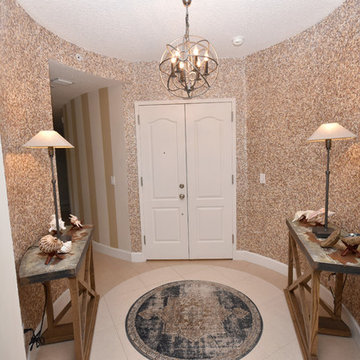
Pro-Tile & Marble, Inc.
Wall Tile
It has been said “If I could, I would tile the world,” “Because I think it is the most wonderful medium.”
Pro-Tile & Marble feels the same way. The beauty in tile is inspiring.
Call today 904-731-6471

Sponsored
Plain City, OH
Kuhns Contracting, Inc.
Central Ohio's Trusted Home Remodeler Specializing in Kitchens & Baths
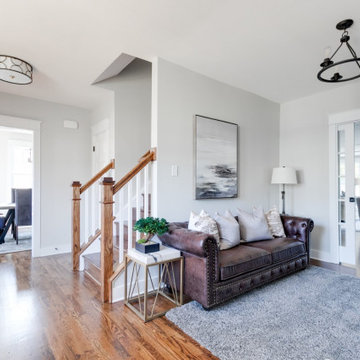
Charming and timeless, 5 bedroom, 3 bath, freshly-painted brick Dutch Colonial nestled in the quiet neighborhood of Sauer’s Gardens (in the Mary Munford Elementary School district)! We have fully-renovated and expanded this home to include the stylish and must-have modern upgrades, but have also worked to preserve the character of a historic 1920’s home. As you walk in to the welcoming foyer, a lovely living/sitting room with original fireplace is on your right and private dining room on your left. Go through the French doors of the sitting room and you’ll enter the heart of the home – the kitchen and family room. Featuring quartz countertops, two-toned cabinetry and large, 8’ x 5’ island with sink, the completely-renovated kitchen also sports stainless-steel Frigidaire appliances, soft close doors/drawers and recessed lighting. The bright, open family room has a fireplace and wall of windows that overlooks the spacious, fenced back yard with shed. Enjoy the flexibility of the first-floor bedroom/private study/office and adjoining full bath. Upstairs, the owner’s suite features a vaulted ceiling, 2 closets and dual vanity, water closet and large, frameless shower in the bath. Three additional bedrooms (2 with walk-in closets), full bath and laundry room round out the second floor. The unfinished basement, with access from the kitchen/family room, offers plenty of storage.
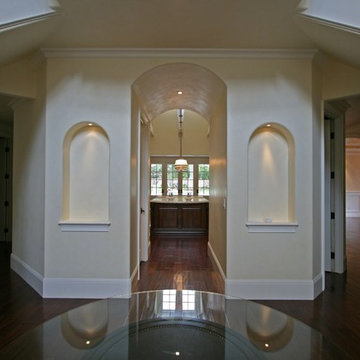
Custom 8,600 sq. ft. 2-story "Cape Cod Style" residence in Encino, CA
Photo: Miroslav Peric
Entryway photo in Los Angeles
Entryway photo in Los Angeles
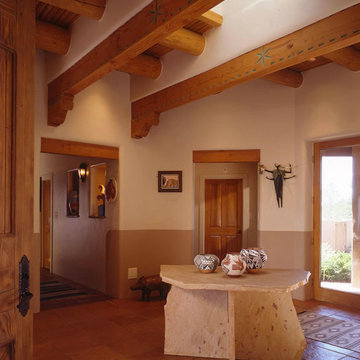
Inspiration for a mid-sized southwestern ceramic tile and beige floor entryway remodel in Albuquerque with beige walls and a glass front door
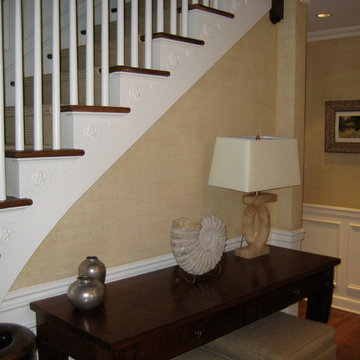
Hall entry walls glazed with a grasscloth look
Inspiration for an entryway remodel in New York
Inspiration for an entryway remodel in New York
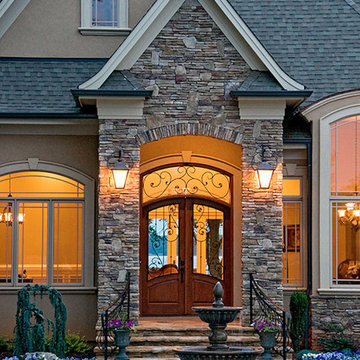
Front Exterior Detail
Example of an island style entryway design in Charlotte
Example of an island style entryway design in Charlotte

Sponsored
Columbus, OH
The Creative Kitchen Company
Franklin County's Kitchen Remodeling and Refacing Professional
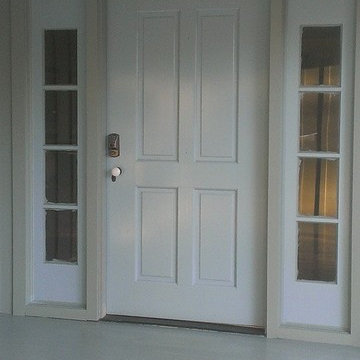
Inspiration for a brick floor single front door remodel in Austin with beige walls and a red front door
Entryway Ideas
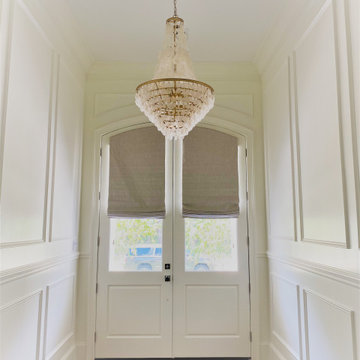
custom hardware, shades and drapery
Elegant light wood floor and wainscoting double front door photo in New Orleans with white walls and a white front door
Elegant light wood floor and wainscoting double front door photo in New Orleans with white walls and a white front door
2104






