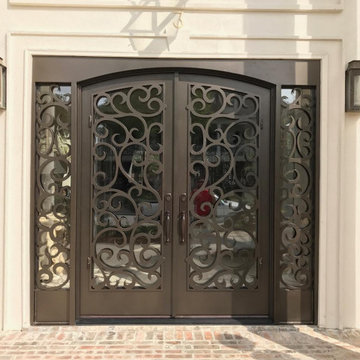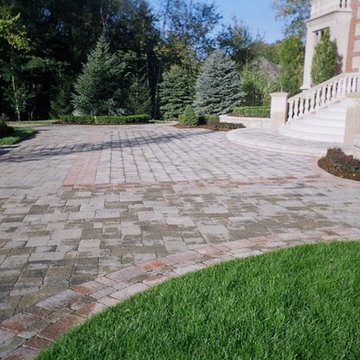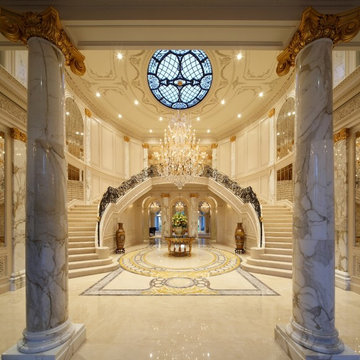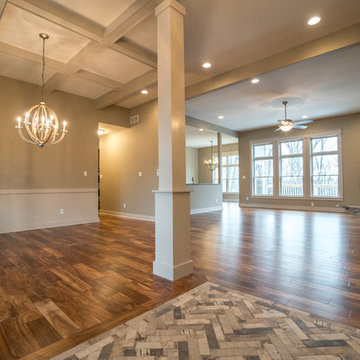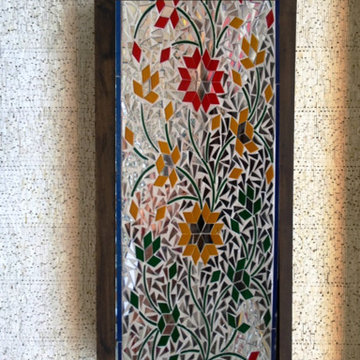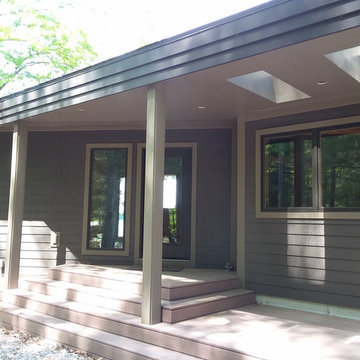Entryway Ideas
Refine by:
Budget
Sort by:Popular Today
33741 - 33760 of 500,947 photos
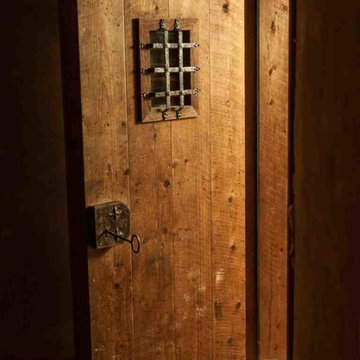
Half-round handmade barnwood door with hand-forged hardware. Insulated for use in cheese cave.
Inspiration for a country single front door remodel in Bridgeport with brown walls and a medium wood front door
Inspiration for a country single front door remodel in Bridgeport with brown walls and a medium wood front door
Find the right local pro for your project
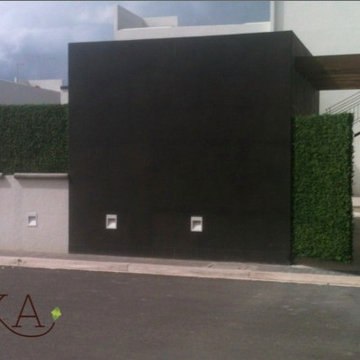
Entrance covered with myrtle artificial greenery, the panels were installed over an iron fence, front and back.
Inspiration for a modern entryway remodel in San Diego
Inspiration for a modern entryway remodel in San Diego
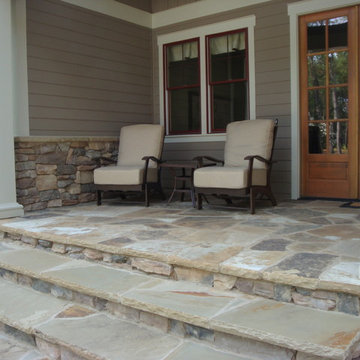
Reynolds Lake Oconee Signature Home Collection Series 24 model home with upgrades
Arts and crafts entryway photo in Atlanta
Arts and crafts entryway photo in Atlanta
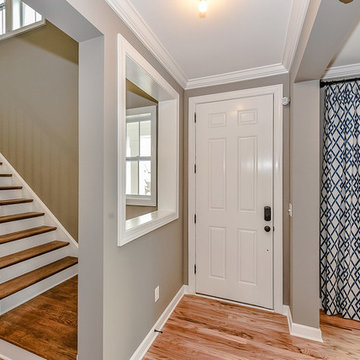
Introducing the Courtyard Collection at Sonoma, located near Ballantyne in Charlotte. These 51 single-family homes are situated with a unique twist, and are ideal for people looking for the lifestyle of a townhouse or condo, without shared walls. Lawn maintenance is included! All homes include kitchens with granite counters and stainless steel appliances, plus attached 2-car garages. Our 3 model homes are open daily! Schools are Elon Park Elementary, Community House Middle, Ardrey Kell High. The Hanna is a 2-story home which has everything you need on the first floor, including a Kitchen with an island and separate pantry, open Family/Dining room with an optional Fireplace, and the laundry room tucked away. Upstairs is a spacious Owner's Suite with large walk-in closet, double sinks, garden tub and separate large shower. You may change this to include a large tiled walk-in shower with bench seat and separate linen closet. There are also 3 secondary bedrooms with a full bath with double sinks.
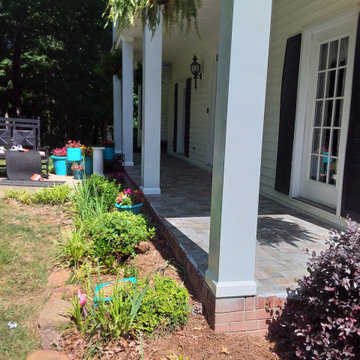
We gave the columns on this beautiful home new life by wrapping them in new metal.
Entryway photo in Charlotte
Entryway photo in Charlotte

Sponsored
Columbus, OH
Dave Fox Design Build Remodelers
Columbus Area's Luxury Design Build Firm | 17x Best of Houzz Winner!
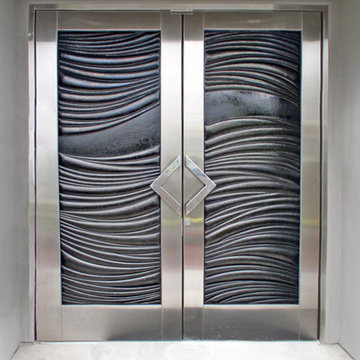
Cast Glass front doors add character and absolutely make an impression. The texture and design of double entry doors utilizing cast glass can be dramatic or simple - both options can still provide the desired privacy. Featured one of our most popular textures: "Aqua Large" on grey glass.
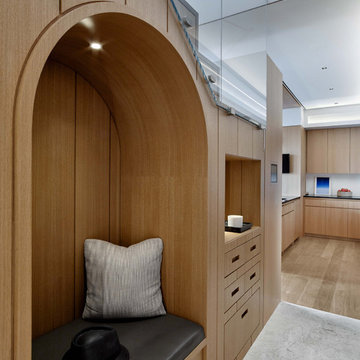
Eric Laignel
Example of a small minimalist entryway design in DC Metro
Example of a small minimalist entryway design in DC Metro
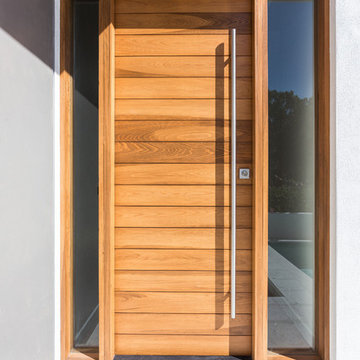
This home is constructed in the world famous neighborhood of Lido Shores in Sarasota, Fl. The home features a flipped layout with a front court pool and a rear loading garage. The floor plan is flipped as well with the main living area on the second floor. This home has a HERS index of 16 and is registered LEED Platinum with the USGBC.
Ryan Gamma Photography
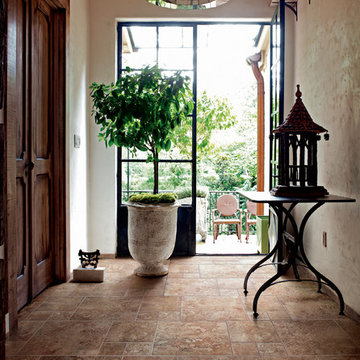
Example of a large tuscan porcelain tile and brown floor entryway design in Other with beige walls and a dark wood front door
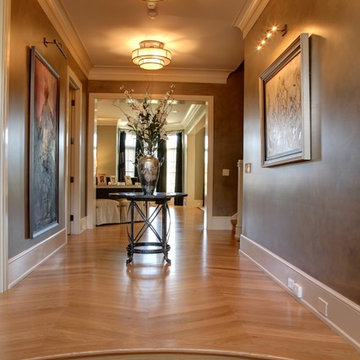
Sponsored
Columbus, OH
Snider & Metcalf Interior Design, LTD
Leading Interior Designers in Columbus, Ohio & Ponte Vedra, Florida
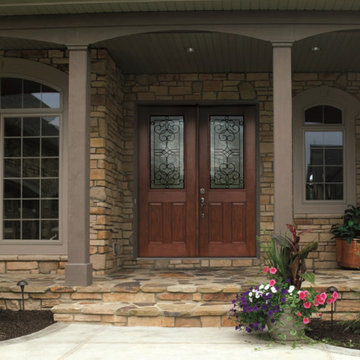
8ft. Therma-Tru Fiber-Classic Mahogany Collection fiberglass doors featuring deep Mahogany graining. Doors feature Salinas wrought iron decorative glass.
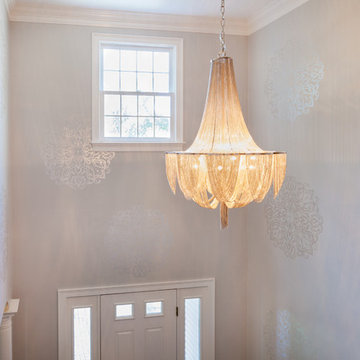
The idea was to find a large scaled pattern in a wallpaper for this grand foyer. After searching to no avail, we decided to create our own. We designed and laser cut these 33" round stencils, and placed them throughout the space. We then had our painter ,Joan Kingsbury, use a metallic paint to bring these stencils to life. The result, stunning!!
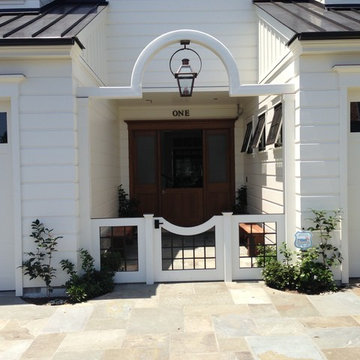
This new home could not be more ideally situated! It’s perched on Newport Bay in California and has gorgeous views out the back of the house. The client chose a crisp contemporary white color for the paint and then wanted to accent that with black curb appeal items.
For the exterior side gates, the client chose the Modern Gate Latch with Tapered Ring Handle. At the lovely entry, a Nero Contemporary Gate Latch adorns the courtyard gate. At the far end of the garage doors to the left is the #10 Mailbox, a modern wall-mount mailbox.
Home designed by Cynthia Childs, Architect.
Entryway Ideas

Sponsored
Columbus, OH
Free consultation for landscape design!
Peabody Landscape Group
Franklin County's Reliable Landscape Design & Contracting
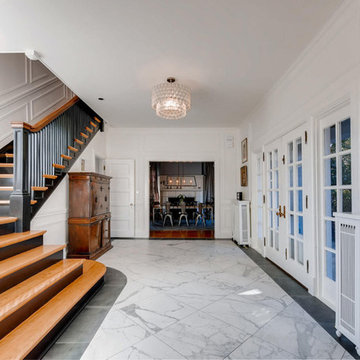
Large elegant marble floor and gray floor entryway photo in Baltimore with white walls and a glass front door
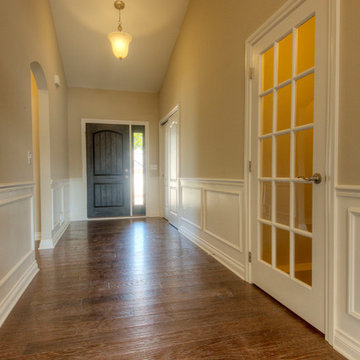
Entryway - mid-sized traditional dark wood floor and brown floor entryway idea in Detroit with brown walls and a dark wood front door
1688






