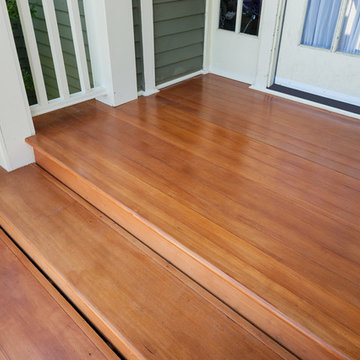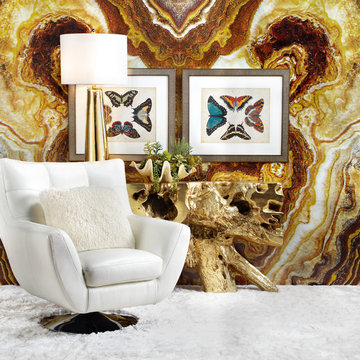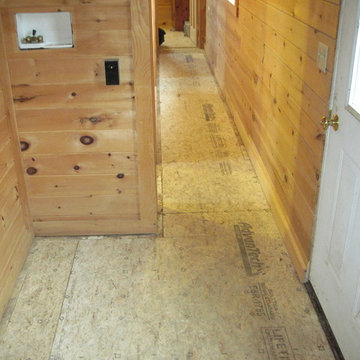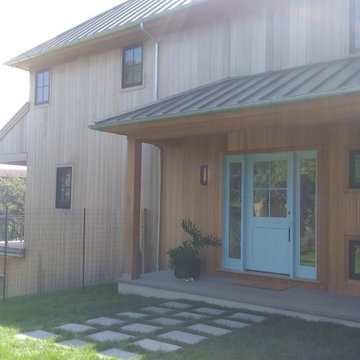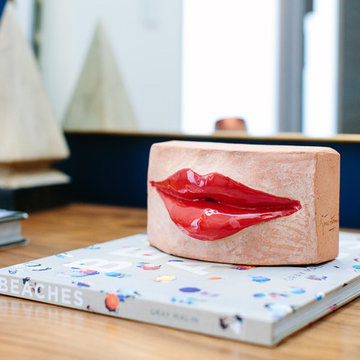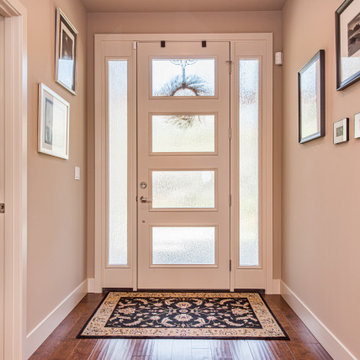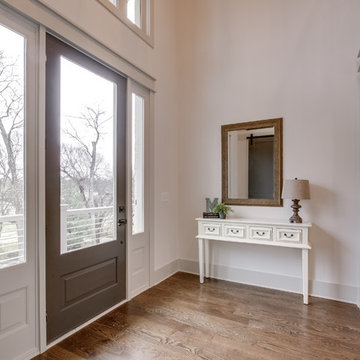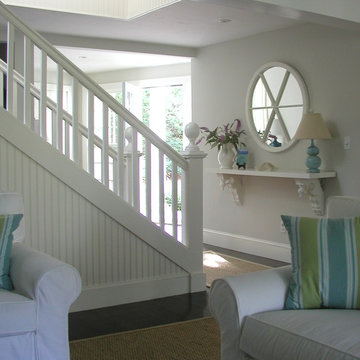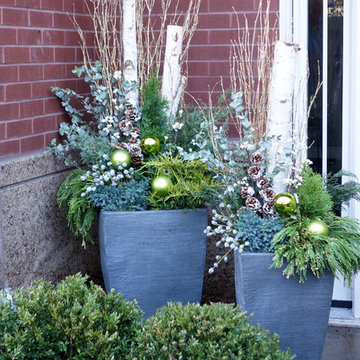Entryway Ideas
Refine by:
Budget
Sort by:Popular Today
70701 - 70720 of 501,217 photos
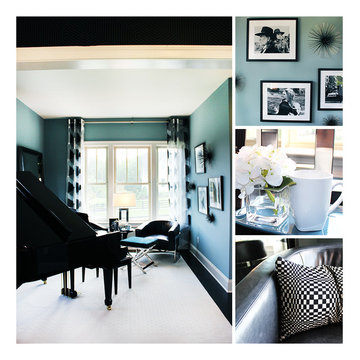
THE HAMMOND at Arcadia at Willowsford in Ashburn, VA- Den in Ashburn, Virginia. [Photo Credit: Borcz+Dixon]
Inspiration for a contemporary entryway remodel in DC Metro
Inspiration for a contemporary entryway remodel in DC Metro
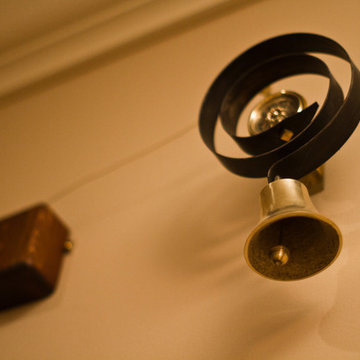
An antique doorbell from Britain installed in a custom home near Chicago.
Example of a mid-sized classic entryway design in Chicago with beige walls
Example of a mid-sized classic entryway design in Chicago with beige walls
Find the right local pro for your project
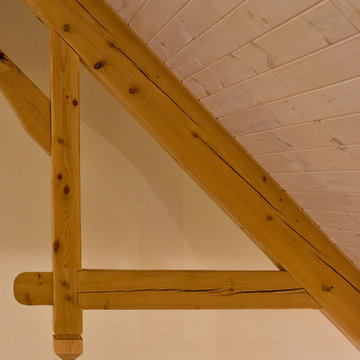
Planed pine timbers were used as a rustic design nod in this newly constructed home.
Scott Bergmann Photography
Entryway - large country medium tone wood floor entryway idea in Boston with white walls and a medium wood front door
Entryway - large country medium tone wood floor entryway idea in Boston with white walls and a medium wood front door
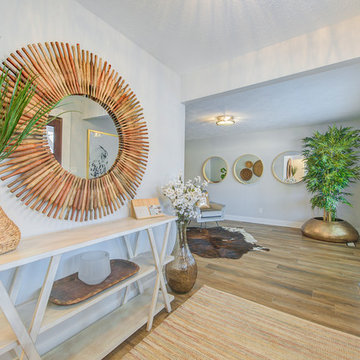
Example of a small minimalist light wood floor and brown floor front door design in Indianapolis with white walls
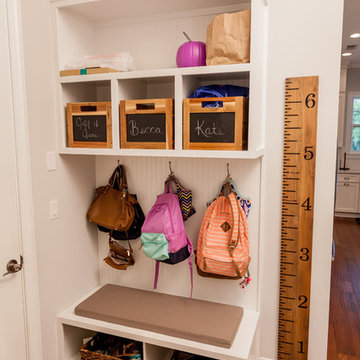
Built by:
J.A. Long, Inc
Design Builders
Mid-sized elegant light wood floor mudroom photo in Jacksonville with gray walls
Mid-sized elegant light wood floor mudroom photo in Jacksonville with gray walls
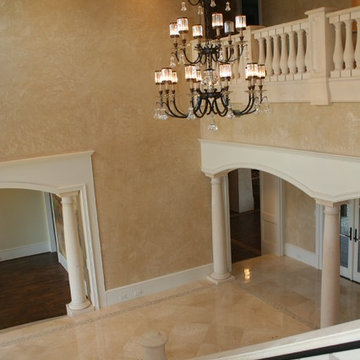
Huge marble floor entryway photo in Dallas with beige walls and a black front door
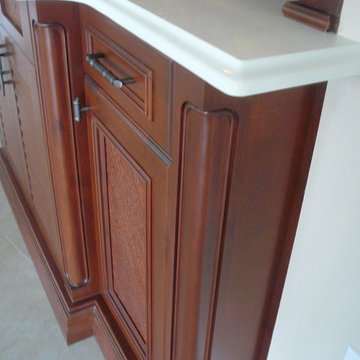
Grand Kitchen + Bath designed and installed this buffet in the entry of a home on St. Petersburg Beach, Florida.
Entryway photo in Tampa
Entryway photo in Tampa
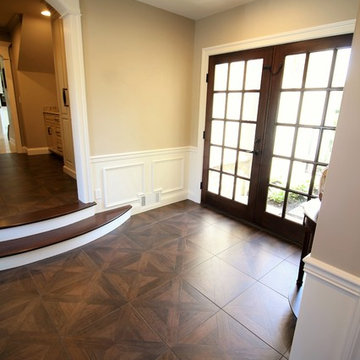
Example of a mid-sized classic porcelain tile and brown floor entryway design in Other with beige walls and a dark wood front door
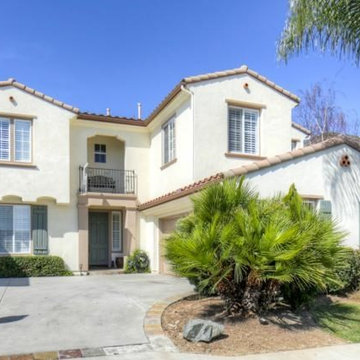
Scott Miller - 714.801.2111
Inspiration for a timeless entryway remodel in Orange County
Inspiration for a timeless entryway remodel in Orange County
Entryway Ideas
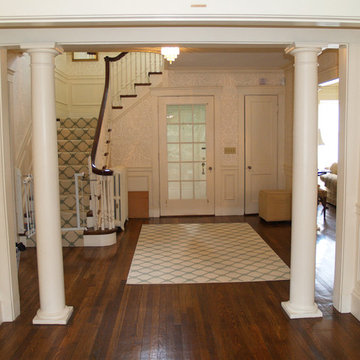
The existing kitchen in this turn-of-the-century (c. 1901) home in Newton, MA was in dire need of updating when the owners acquired it for their family of four. They wanted to both enlarge it and open it up to an existing adjacent dining space that they planned to transform into a family sitting area.
In the spirit of the home’s original classical columns and detailing, we introduced short Doric columns on half-walls to shape a new opening between the former dining space, now family room, and the kitchen. The white inset kitchen-cabinetry and white marble counter were chosen for both their vintage appeal and clean, contemporary palette. To further improve function a half-bath was tucked in off the family room and a 12’ x 12’ mud room was added to the back of the kitchen.
Katie Hutchison Studio collaborated with designer Tara Albright Robinson of Newton, Mass. (tara282@gmail.com) on this project. Cabinetry by Kingswood Kitchens of Danbury, Conn.
photo by Katie Hutchison
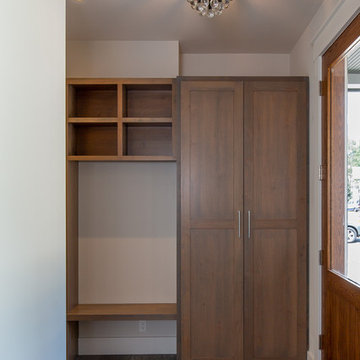
Example of a trendy porcelain tile and gray floor single front door design in Denver with a medium wood front door
3536


