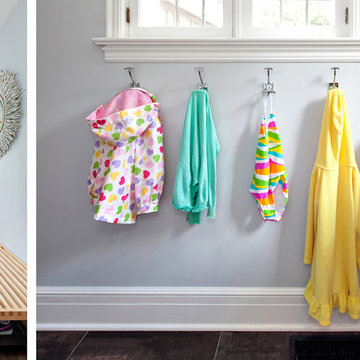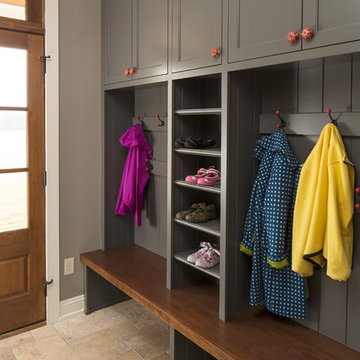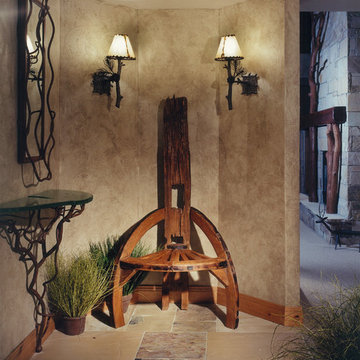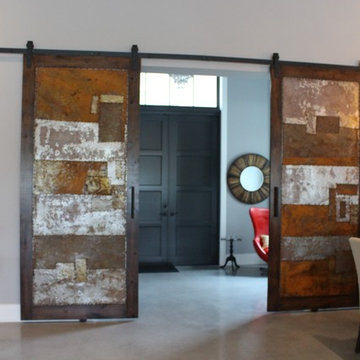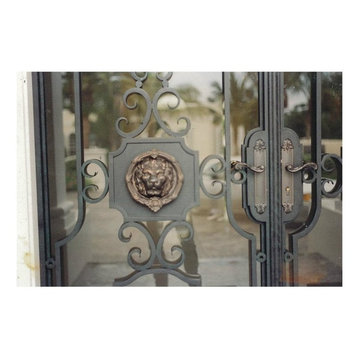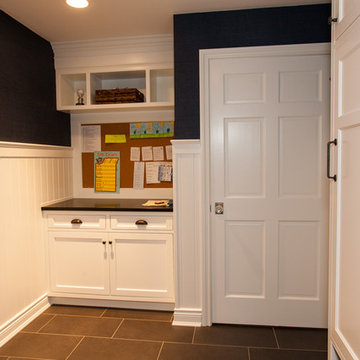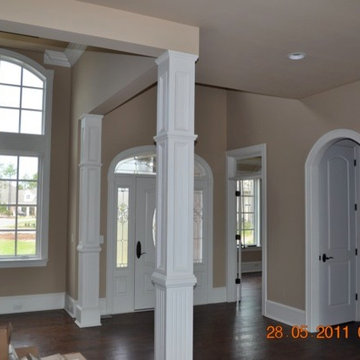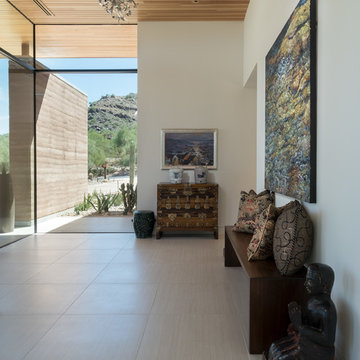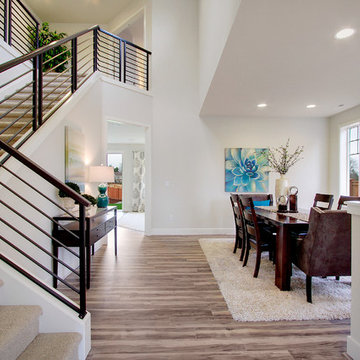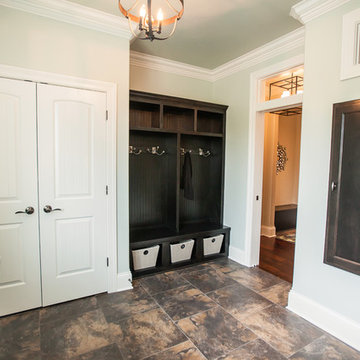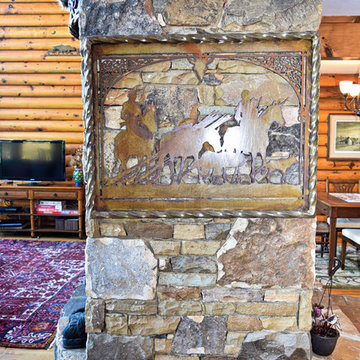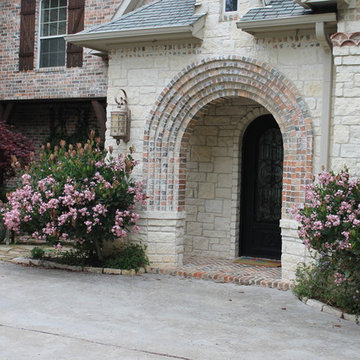Entryway Ideas
Refine by:
Budget
Sort by:Popular Today
53101 - 53120 of 500,933 photos
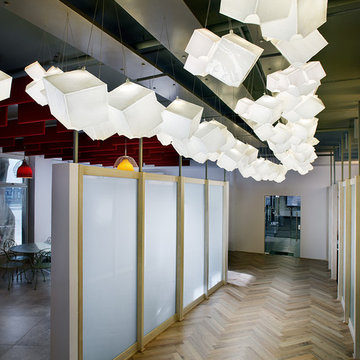
200 pendants in our beautiful NOGA chandelier, custom made for a grand entry - commercial space. Shown in mixed glass sizes. Glass color: Milk.
Noga is comprised of 4 panels of fused glass that are UV bonded together creating delicate glass dice. These are available as a custom chandelier or individual pendant lights.
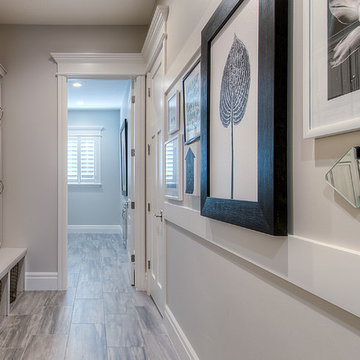
Caroline Merrill Real Estate Photography
Inspiration for a mid-sized timeless medium tone wood floor mudroom remodel in Salt Lake City with gray walls
Inspiration for a mid-sized timeless medium tone wood floor mudroom remodel in Salt Lake City with gray walls
Find the right local pro for your project
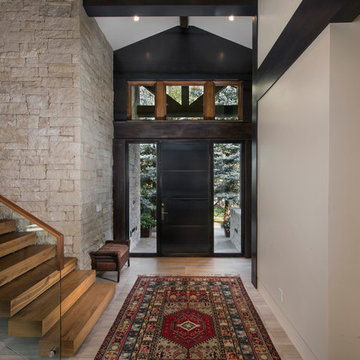
This beautiful house right on the banks of Gore Creek in Vail is a fine example of MOUNTAIN MODERN, or as we like to say MOUNTAIN SOPHISTICATED..
Jay Rush Photography

Sponsored
Columbus, OH
Dave Fox Design Build Remodelers
Columbus Area's Luxury Design Build Firm | 17x Best of Houzz Winner!
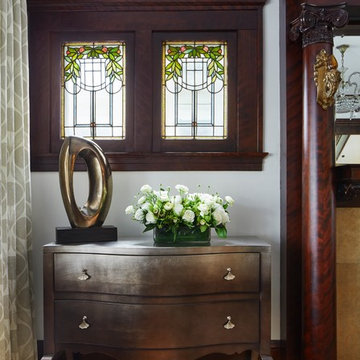
Martha O'Hara Interiors, Interior Design & Photo Styling | Corey Gaffer, Photography
Please Note: All “related,” “similar,” and “sponsored” products tagged or listed by Houzz are not actual products pictured. They have not been approved by Martha O’Hara Interiors nor any of the professionals credited. For information about our work, please contact design@oharainteriors.com.

Sponsored
Columbus, OH
Dave Fox Design Build Remodelers
Columbus Area's Luxury Design Build Firm | 17x Best of Houzz Winner!
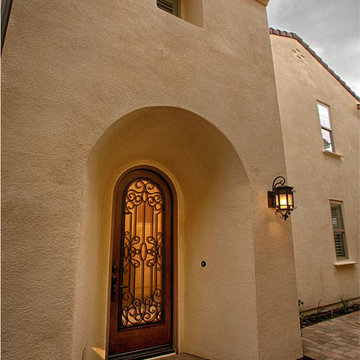
Home with Rustic style 36" X 96" sized single entry arched top, fiberglass door. Jeld-Wen Aurora Model A-5037, full glass door with exterior wrought iron grille. Mahogany grain surface, factory stained with Mocha and antiqued. Installed in San Juan Capistrano, CA home.
Entryway Ideas

Sponsored
Plain City, OH
Kuhns Contracting, Inc.
Central Ohio's Trusted Home Remodeler Specializing in Kitchens & Baths
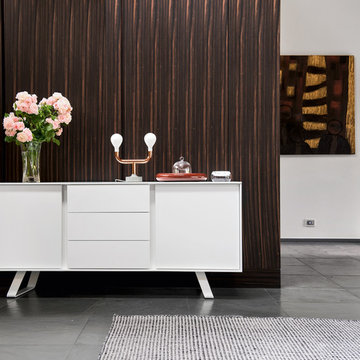
"SECRET sideboard with 2 side doors and 3 central drawers.
Simple storage unit, perfect for bringing a touch of minimalist elegance to classic and modern interiors
Wooden frame with doors and drawer fronts in the same colour.
Doors with soft-close mechanism.
Includes internal wood veneer shelf in each compartment.
Calligaris: Italian Smart Design since 1923
What does ""smart"" mean for us?
Smart is harmony between technique and aesthetics, between reason and emotion, because each Calligaris piece encloses the know-how of our experienced designers and our creativity applied to contemporary living."
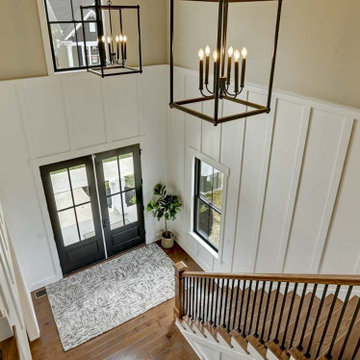
This charming 2-story craftsman style home includes a welcoming front porch, lofty 10’ ceilings, a 2-car front load garage, and two additional bedrooms and a loft on the 2nd level. To the front of the home is a convenient dining room the ceiling is accented by a decorative beam detail. Stylish hardwood flooring extends to the main living areas. The kitchen opens to the breakfast area and includes quartz countertops with tile backsplash, crown molding, and attractive cabinetry. The great room includes a cozy 2 story gas fireplace featuring stone surround and box beam mantel. The sunny great room also provides sliding glass door access to the screened in deck. The owner’s suite with elegant tray ceiling includes a private bathroom with double bowl vanity, 5’ tile shower, and oversized closet.
2656






