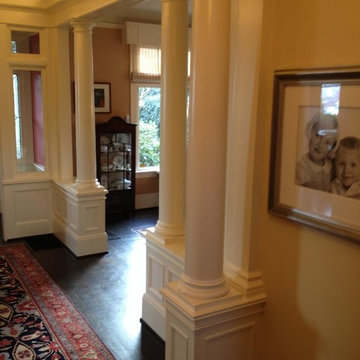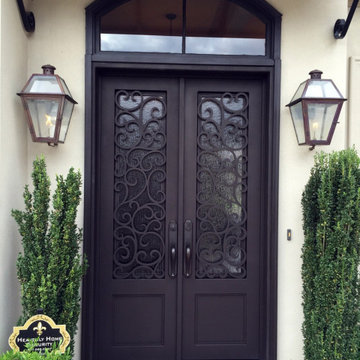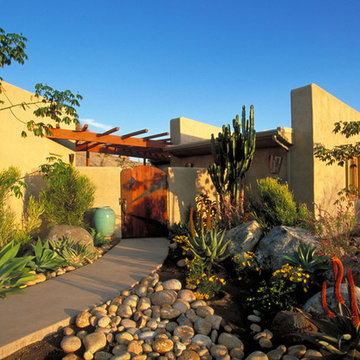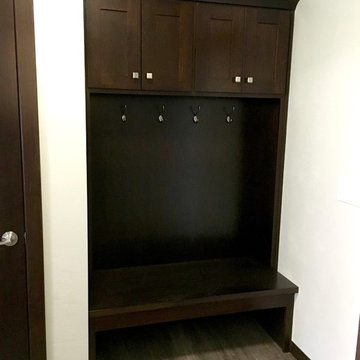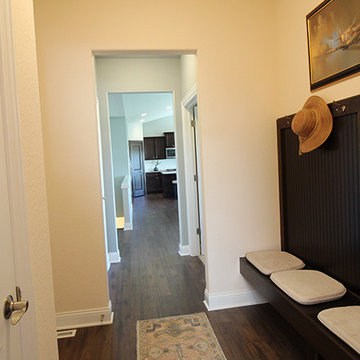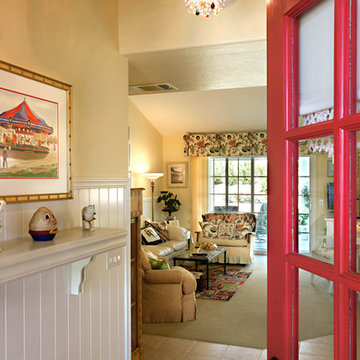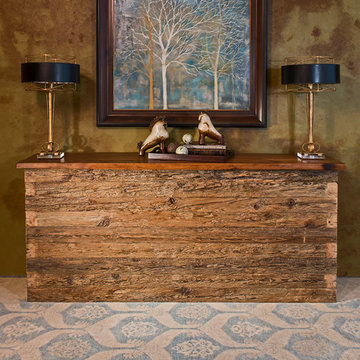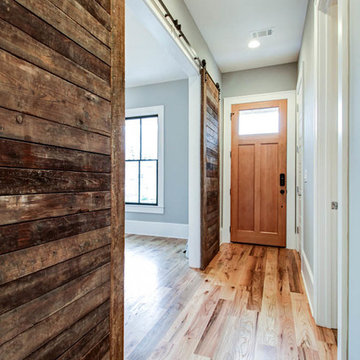Entryway Ideas
Refine by:
Budget
Sort by:Popular Today
52141 - 52160 of 501,134 photos
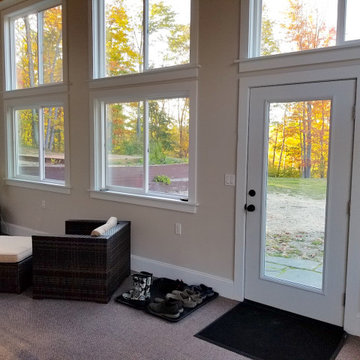
Enclosed patio renovation. Exterior: window replacement, vinyl siding and new entry door. Interior: New pine ceiling, drywall, crown molding, baseboard and window casing, new flooring, recessed led lights and ceiling fan installed.
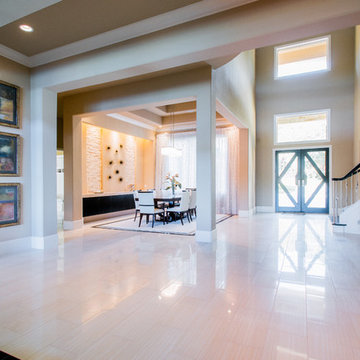
Micahl Wycoff
Entryway - large modern porcelain tile entryway idea in Houston with beige walls and a glass front door
Entryway - large modern porcelain tile entryway idea in Houston with beige walls and a glass front door
Find the right local pro for your project
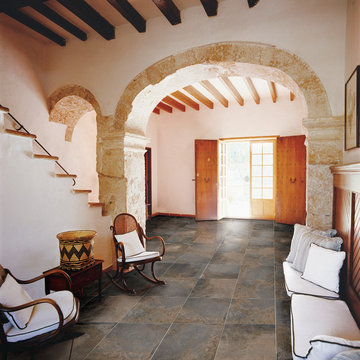
The Aegean Sea borders the home of the largest volcanic eruptions in recorded history. This eruption is known as the Minoan eruption which occurred over 3,600 years ago. It is said that this eruption is the source of the legend of Atlantis. With this historic event in mind the Aegean Magma collection was born. The aesthetic features of lava and ash are combined with the beauty of the calm sea. This porcelain material is a reliable, safe, and versatile one.The natural finishing of the textures and the neutral colors give a warm and inviting feel to environments, in a new natural style.
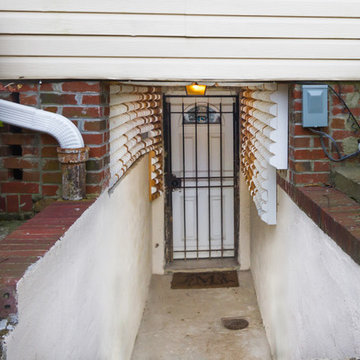
View of entrance to basement apartment.
Shephard St. is an upgrade to an existing english basement entry corridor. Composed of nearly 1,000 pyramid-shaped wood blocks, each block was cut from laminated sheets of leftover plywood, most of which was the existing white plywood found wrapping the entry way. As a way to stay within the client’s budget, we also used leftover wood that was sourced from previous jobs and from the surrounding neighborhood alleys.
Carpe Lucem Photography
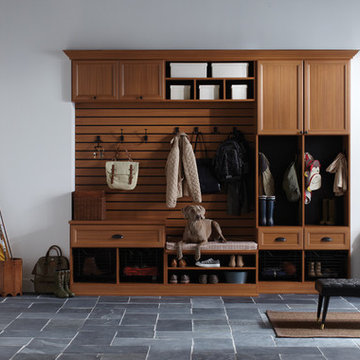
Traditional-styled Mudroom with Five-Piece Door & Drawer Faces
Example of an entryway design in Boston
Example of an entryway design in Boston

Sponsored
Columbus, OH
Free consultation for landscape design!
Peabody Landscape Group
Franklin County's Reliable Landscape Design & Contracting
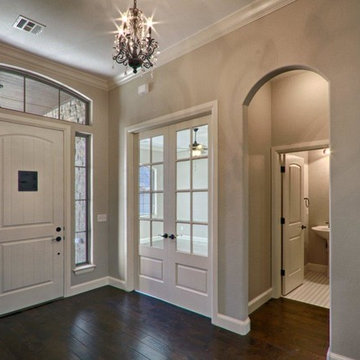
Beautiful Entry on a freshly finished home
Elegant medium tone wood floor foyer photo in Oklahoma City
Elegant medium tone wood floor foyer photo in Oklahoma City
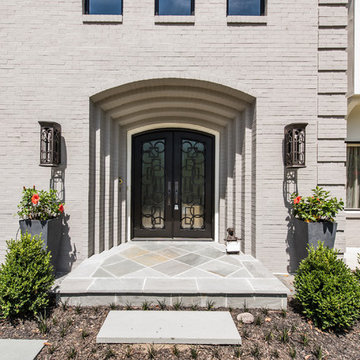
A variety of kitchens we've done which we want to share with you.
Finecraft Contractors, Inc.
Susie Soleimani Photography
Entryway - large transitional slate floor entryway idea in DC Metro with gray walls and a black front door
Entryway - large transitional slate floor entryway idea in DC Metro with gray walls and a black front door

Sponsored
Columbus, OH
Dave Fox Design Build Remodelers
Columbus Area's Luxury Design Build Firm | 17x Best of Houzz Winner!
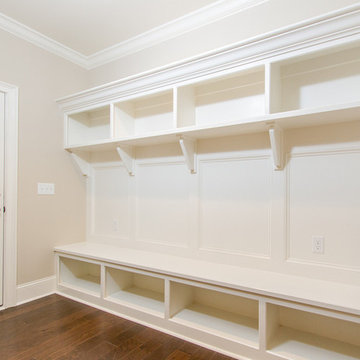
Garage entry with drop zone cubbies.
http://www.graysondare.com/builtins-closets-dropzones-ideas
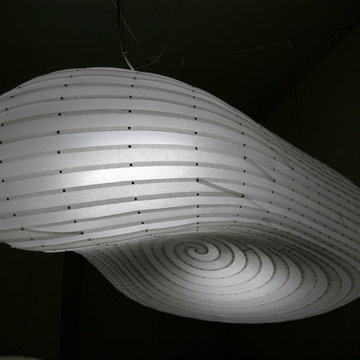
CLO-MEDI-POL-POL - Clouds - Spiral Islands - Polycarbonate Pendant - 76 - Polycarbonate
Cloud lights compliment our upholstered Island Seats
and can be hung directly over the same shape. These designs were inspired by the clouds that David saw sitting over small islands all over the Pacific Ocean, even as the wind blows through. They were used by Polynesian navigators to find islands from afar.

Original entry to historic home.
David Patterson Photography
Large mountain style brown floor entryway photo in Denver with green walls and a dark wood front door
Large mountain style brown floor entryway photo in Denver with green walls and a dark wood front door
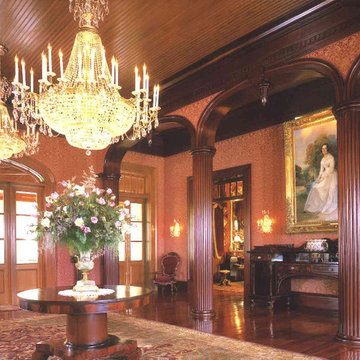
Double front door - large dark wood floor double front door idea in New Orleans
Entryway Ideas

Sponsored
Columbus, OH
Dave Fox Design Build Remodelers
Columbus Area's Luxury Design Build Firm | 17x Best of Houzz Winner!
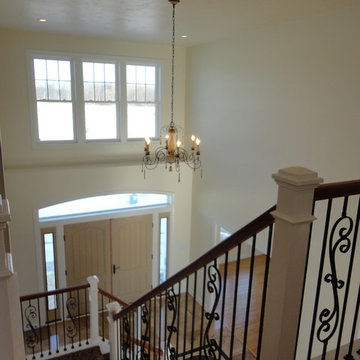
Hillcrest Builders welcomes you to the 4010 sq. ft. Custom Home. Extraordinary only begins the describes this new home! As you enter the home, you will find an amazing staircase design with open stairs to the second level. The 5 bedroom, 5 bath floor plan offers an open concept Kitchen, and Dining Area provides a large continuous space for entertaining. Kitchen features large island with granite counters and deluxe walk-in Pantry. Master Suite with tiled shower, dual vanities, and tiled floor will be your space to relax. Large first floor Laundry/Mudroom.
2608






