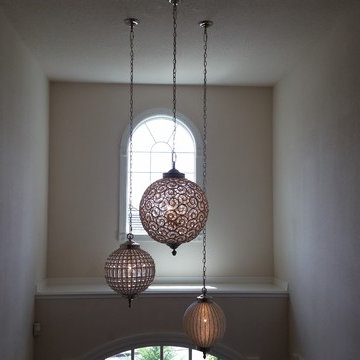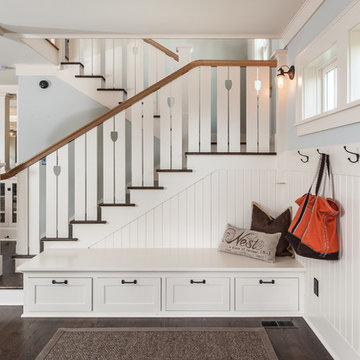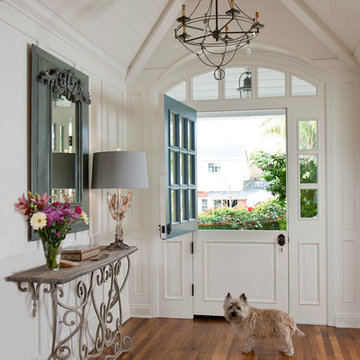Entryway Ideas
Refine by:
Budget
Sort by:Popular Today
2381 - 2400 of 500,599 photos

Contractor: Legacy CDM Inc. | Interior Designer: Kim Woods & Trish Bass | Photographer: Jola Photography
Mid-sized country slate floor and gray floor entryway photo in Orange County with white walls and a medium wood front door
Mid-sized country slate floor and gray floor entryway photo in Orange County with white walls and a medium wood front door
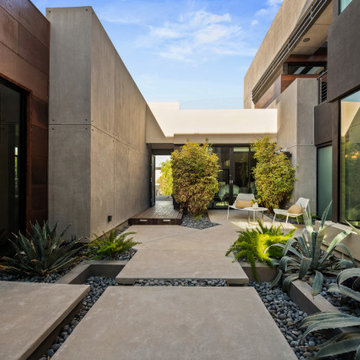
BH Elite Creation
Custom Home - The Ridges, Las Vegas, NV
Minimalist entryway photo in Las Vegas
Minimalist entryway photo in Las Vegas
Find the right local pro for your project
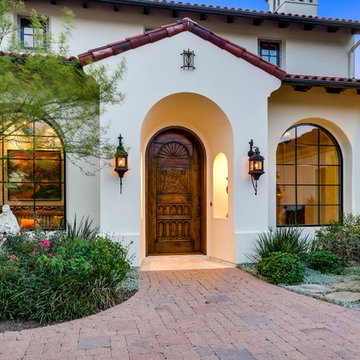
Example of a tuscan white floor entryway design in Austin with white walls and a medium wood front door
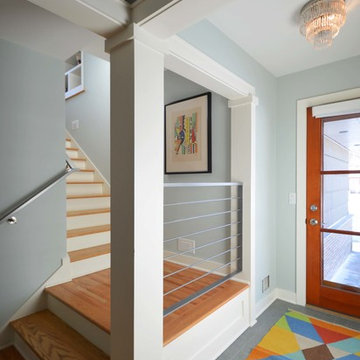
Scott J. Newland, AIA
Example of a mid-sized 1960s ceramic tile and green floor entryway design in Minneapolis with green walls and a medium wood front door
Example of a mid-sized 1960s ceramic tile and green floor entryway design in Minneapolis with green walls and a medium wood front door
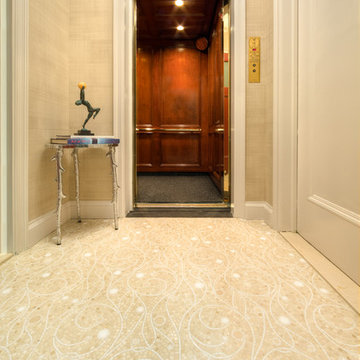
Interior Design: Planned Space Inc. Greenwich, CT
Lighting Design: Patdo Light Studio
Large trendy porcelain tile entry hall photo in New York with beige walls
Large trendy porcelain tile entry hall photo in New York with beige walls
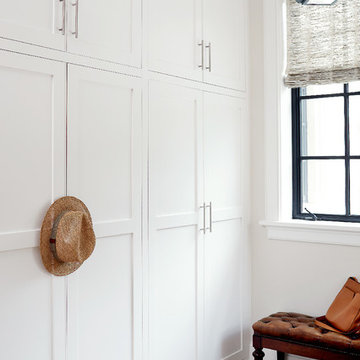
Stacey Van Berkel
Mudroom - traditional travertine floor mudroom idea in Other with white walls
Mudroom - traditional travertine floor mudroom idea in Other with white walls

Sponsored
Plain City, OH
Kuhns Contracting, Inc.
Central Ohio's Trusted Home Remodeler Specializing in Kitchens & Baths
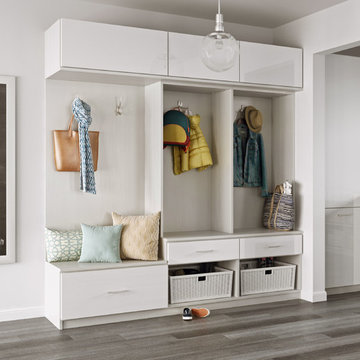
With plenty of sleek cabinet space, a laundry room becomes both serene and efficient.
Example of a large transitional medium tone wood floor and gray floor mudroom design in Miami with white walls
Example of a large transitional medium tone wood floor and gray floor mudroom design in Miami with white walls
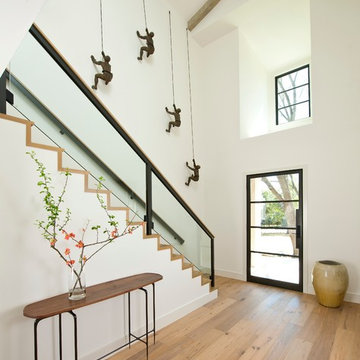
Tatum Brown Custom Homes
{Photo Credit: Danny Piassick}
{Interior Design: Robyn Menter Design Associates}
{Architectural credit: Mark Hoesterey of Stocker Hoesterey Montenegro Architects}
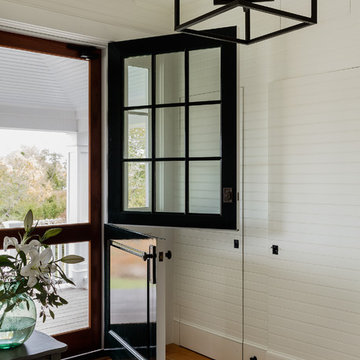
Example of a beach style medium tone wood floor and brown floor entryway design in Boston with white walls and a black front door
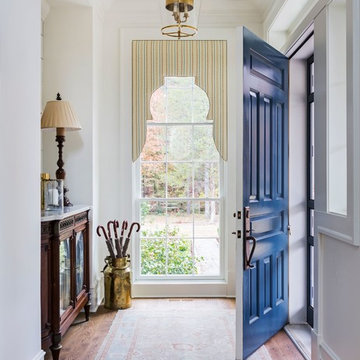
Inspiration for a mid-sized timeless dark wood floor and brown floor entryway remodel in Little Rock with white walls and a blue front door
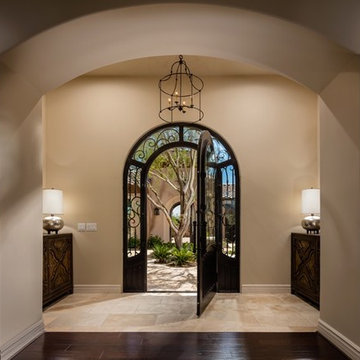
Small minimalist entryway photo in Phoenix with a metal front door
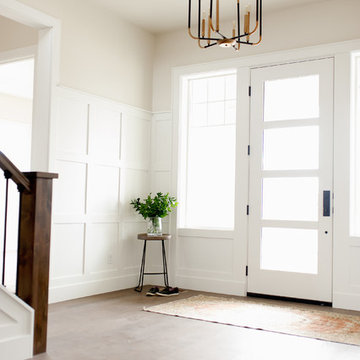
Dawn Burkhart
Single front door - country medium tone wood floor single front door idea in Boise with beige walls and a glass front door
Single front door - country medium tone wood floor single front door idea in Boise with beige walls and a glass front door

Sponsored
Columbus, OH
Dave Fox Design Build Remodelers
Columbus Area's Luxury Design Build Firm | 17x Best of Houzz Winner!
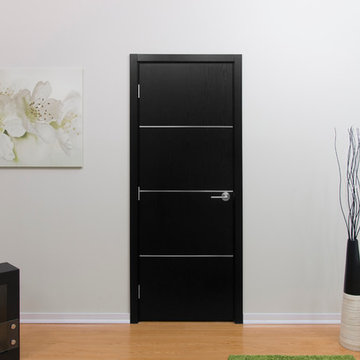
Brooklyn Doors inc. 2501 Coney Island Ave Brooklyn NY 11223 Open 7 days a week 10AM-8PM EST 718-690-3030
Example of a minimalist entryway design in New York
Example of a minimalist entryway design in New York
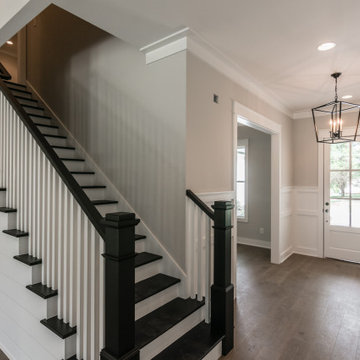
Entryway - mid-sized country vinyl floor and brown floor entryway idea in Nashville with gray walls and a glass front door
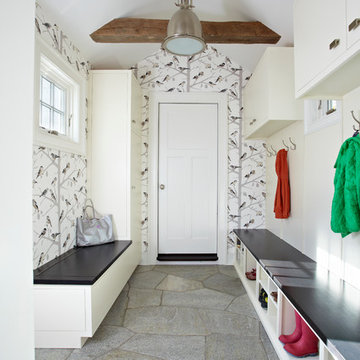
Paul Johnson Photography
Example of a transitional gray floor mudroom design in New York with a white front door
Example of a transitional gray floor mudroom design in New York with a white front door
Entryway Ideas
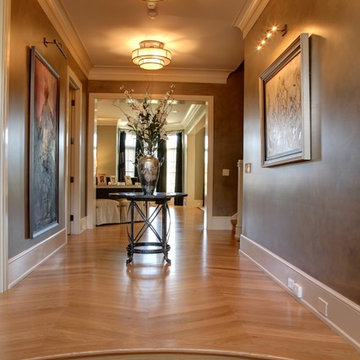
Sponsored
Columbus, OH
Snider & Metcalf Interior Design, LTD
Leading Interior Designers in Columbus, Ohio & Ponte Vedra, Florida

SKU MCT08-SDL6_DF34D61-2
Prehung SKU DF34D61-2
Associated Door SKU MCT08-SDL6
Associated Products skus No
Door Configuration Door with Two Sidelites
Prehung Options Impact, Prehung, Slab
Material Fiberglass
Door Width- 32" + 2( 14")[5'-0"]
32" + 2( 12")[4'-8"]
36" + 2( 14")[5'-4"]
36" + 2( 12")[5'-0"]
Door height 80 in. (6-8)
Door Size 5'-0" x 6'-8"
4'-8" x 6'-8"
5'-4" x 6'-8"
5'-0" x 6'-8"
Thickness (inch) 1 3/4 (1.75)
Rough Opening 65.5" x 83.5"
61.5" x 83.5"
69.5" x 83.5"
65.5" x 83.5"
.
Panel Style 2 Panel
Approvals Hurricane Rated
Door Options No
Door Glass Type Double Glazed
Door Glass Features No
Glass Texture No
Glass Caming No
Door Model No
Door Construction No
Collection SDL Simulated Divided Lite
Brand GC
Shipping Size (w)"x (l)"x (h)" 25" (w)x 108" (l)x 52" (h)
Weight 333.3333
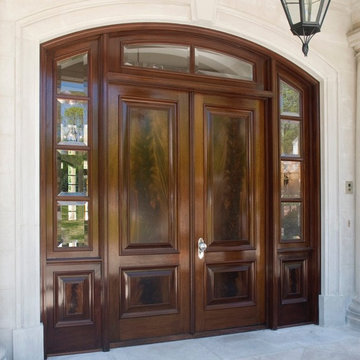
Example of a large classic entryway design in Orange County with a dark wood front door
120






