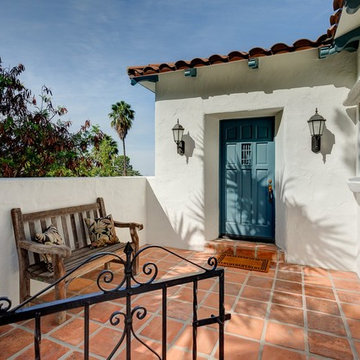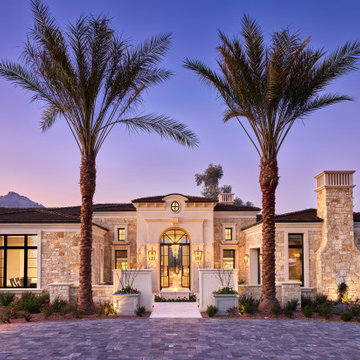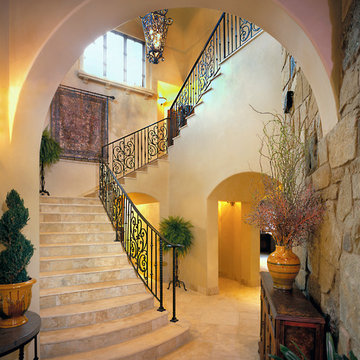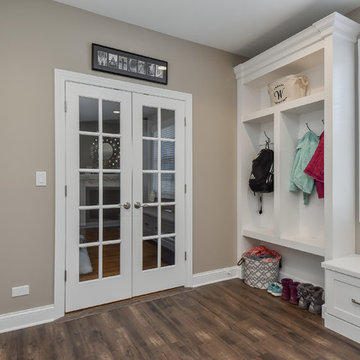Entryway Ideas
Refine by:
Budget
Sort by:Popular Today
4301 - 4320 of 500,954 photos
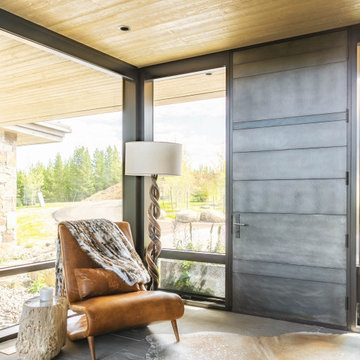
Large mountain style limestone floor and gray floor entryway photo in Other with white walls and a gray front door
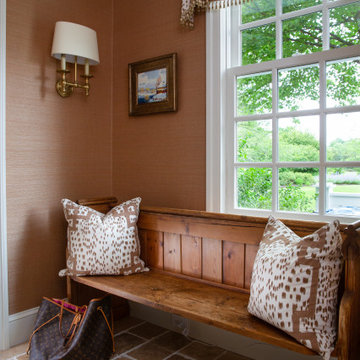
Antique pine bench and travertine flooring in running bond style installation creates a happy entrance. Brunschwig & Fil "Les Touches" fabric and grasscloth wallcovering keep it feeling fun!
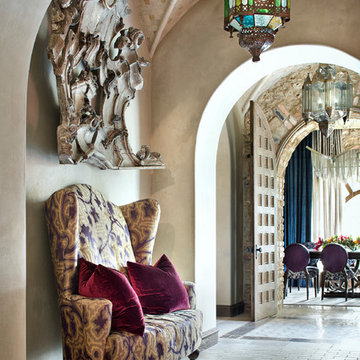
Large tuscan marble floor and multicolored floor entryway photo in Houston with beige walls and a medium wood front door
Find the right local pro for your project
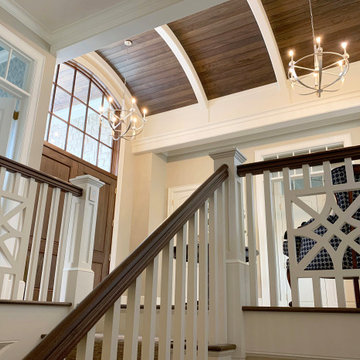
A view of the entry foyer with stained barrel ceiling and custom stair rails
Example of a french country dark wood floor, brown floor and vaulted ceiling entryway design in Grand Rapids with beige walls and a dark wood front door
Example of a french country dark wood floor, brown floor and vaulted ceiling entryway design in Grand Rapids with beige walls and a dark wood front door
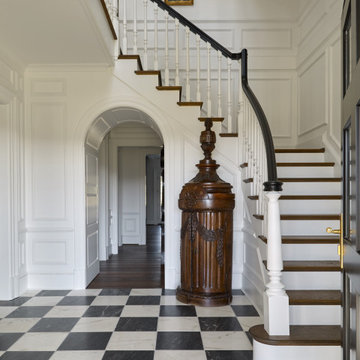
View from front door to stair hall.
Entryway - mid-sized traditional entryway idea in Other
Entryway - mid-sized traditional entryway idea in Other
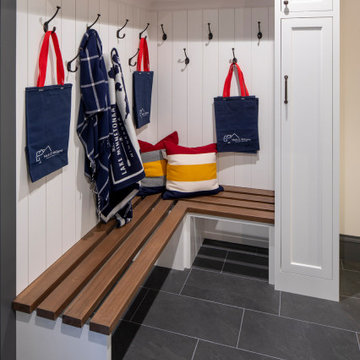
Lake side mudroom and "wet walk" to come in from the lake drop your stuff and shower/change in the adjacent bathroom.
Mid-sized beach style ceramic tile and shiplap wall entryway photo in Minneapolis with a light wood front door
Mid-sized beach style ceramic tile and shiplap wall entryway photo in Minneapolis with a light wood front door
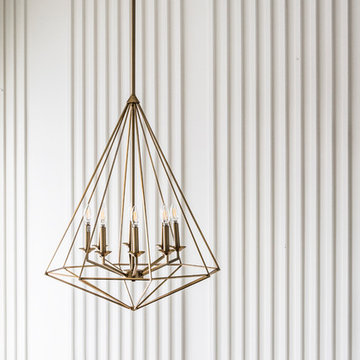
Stephen Allen Photography
Inspiration for a huge transitional dark wood floor entryway remodel in Orlando with white walls and a black front door
Inspiration for a huge transitional dark wood floor entryway remodel in Orlando with white walls and a black front door

Sponsored
Columbus, OH
Dave Fox Design Build Remodelers
Columbus Area's Luxury Design Build Firm | 17x Best of Houzz Winner!
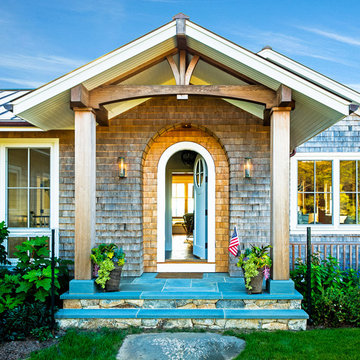
Photo: Gil Jacobs
Inspiration for a large coastal entryway remodel in Boston with a white front door
Inspiration for a large coastal entryway remodel in Boston with a white front door
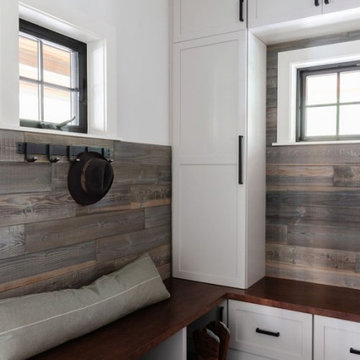
When our clients approached us about this project, they had a large vacant lot and a set of architectural plans in hand, and they needed our help to envision the interior of their dream home. As a busy family with young kids, they relied on KMI to help identify a design style that suited both of them and served their family's needs and lifestyle. One of the biggest challenges of the project was finding ways to blend their varying aesthetic desires, striking just the right balance between bright and cheery and rustic and moody. We also helped develop the exterior color scheme and material selections to ensure the interior and exterior of the home were cohesive and spoke to each other. With this project being a new build, there was not a square inch of the interior that KMI didn't touch.
In our material selections throughout the home, we sought to draw on the surrounding nature as an inspiration. The home is situated on a large lot with many large pine trees towering above. The goal was to bring some natural elements inside and make the house feel like it fits in its rustic setting. It was also a goal to create a home that felt inviting, warm, and durable enough to withstand all the life a busy family would throw at it. Slate tile floors, quartz countertops made to look like cement, rustic wood accent walls, and ceramic tiles in earthy tones are a few of the ways this was achieved.
There are so many things to love about this home, but we're especially proud of the way it all came together. The mix of materials, like iron, stone, and wood, helps give the home character and depth and adds warmth to some high-contrast black and white designs throughout the home. Anytime we do something truly unique and custom for a client, we also get a bit giddy, and the light fixture above the dining room table is a perfect example of that. A labor of love and the collaboration of design ideas between our client and us produced the one-of-a-kind fixture that perfectly fits this home. Bringing our client's dreams and visions to life is what we love most about being designers, and this project allowed us to do just that.
---
Project designed by interior design studio Kimberlee Marie Interiors. They serve the Seattle metro area including Seattle, Bellevue, Kirkland, Medina, Clyde Hill, and Hunts Point.
For more about Kimberlee Marie Interiors, see here: https://www.kimberleemarie.com/
To learn more about this project, see here
https://www.kimberleemarie.com/ravensdale-new-build
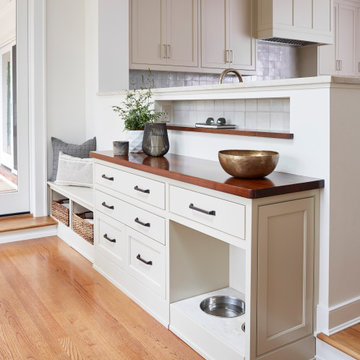
Rear Entry Drop-Zone
Entry hall - mid-sized transitional medium tone wood floor and brown floor entry hall idea in Richmond with white walls
Entry hall - mid-sized transitional medium tone wood floor and brown floor entry hall idea in Richmond with white walls
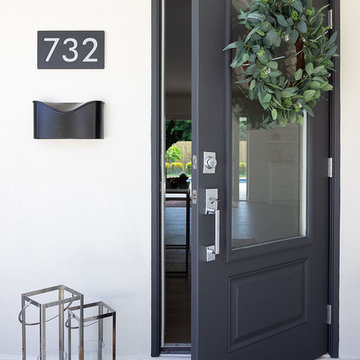
Claudia Bell
Example of a beach style entryway design in Miami with a black front door
Example of a beach style entryway design in Miami with a black front door
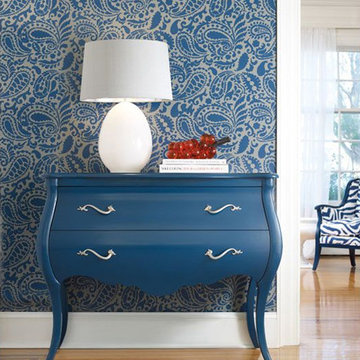
Project b Joss and Main
Great your guests with a drop dead gorgeous entryway like this one using the Paisley Allover wall stencil in an eye catching indigo blue.
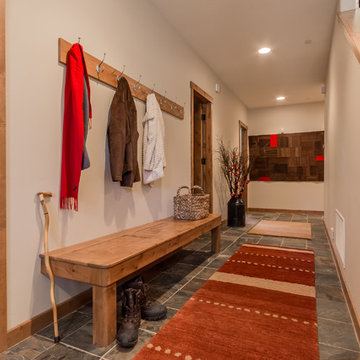
A sturdy bench with room for boots underneath and a simple coat rack on the wall are important elements when guests come in fromthe snow. Heat matt under the slate makes the transition out of shoes much more comfortable.
Interior Design by Amy Callanan of BDG
Photo by Joanna Forsythe
Contractor John Hooper
Entryway Ideas

Sponsored
Columbus, OH
The Creative Kitchen Company
Franklin County's Kitchen Remodeling and Refacing Professional
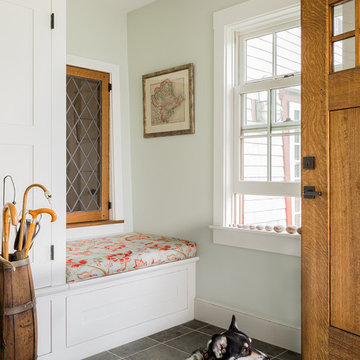
WKD’s experience in historic preservation and antique curation restored this gentleman’s farm into a casual, comfortable, livable home for the next chapter in this couple’s lives.
The project included a new family entrance and mud room, new powder room, and opening up some of the rooms for better circulation. While WKD curated the client’s existing collection of art and antiques, refurbishing where necessary, new furnishings were also added to give the home a new lease on life.
Working with older homes, and historic homes, is one of Wilson Kelsey Design’s specialties.
This project was featured on the cover of Design New England's September/October 2013 issue. Read the full article at: http://wilsonkelseydesign.com/wp-content/uploads/2014/12/Heritage-Restored1.pdf
It was also featured in the Sept. issue of Old House Journal, 2016 - article is at http://wilsonkelseydesign.com/wp-content/uploads/2016/08/2016-09-OHJ.pdf
Photo by Michael Lee
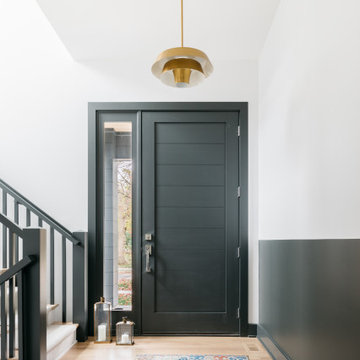
Inspiration for a transitional light wood floor and beige floor single front door remodel in Chicago with multicolored walls and a black front door
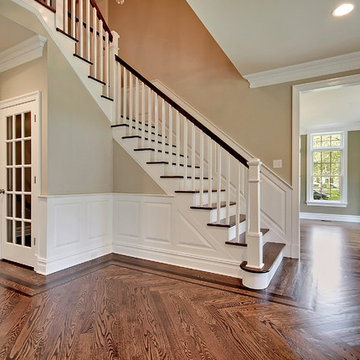
Main Foyer with herringbone hardwood flooring, wainscoting and boxed spindle Photography by John Deprima
Large elegant medium tone wood floor foyer photo in New York with beige walls
Large elegant medium tone wood floor foyer photo in New York with beige walls
216






