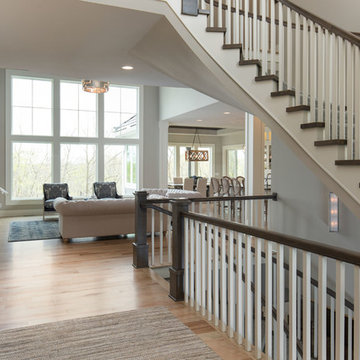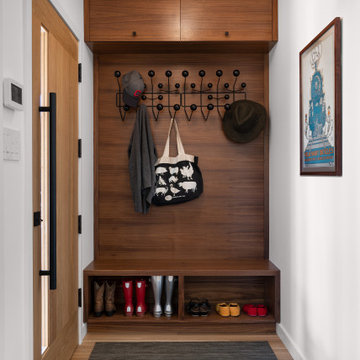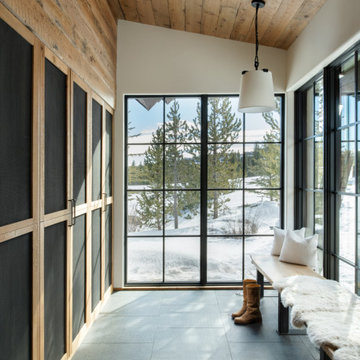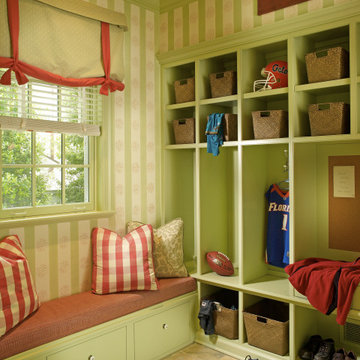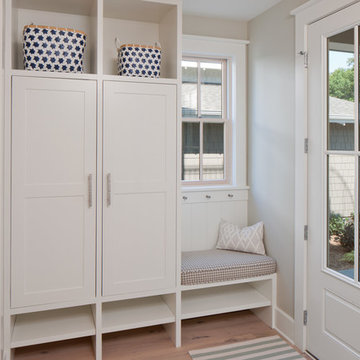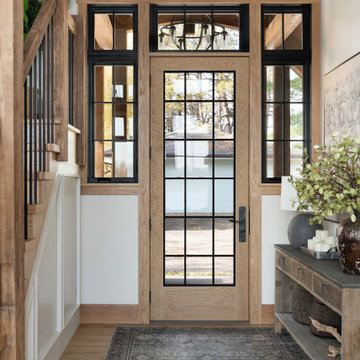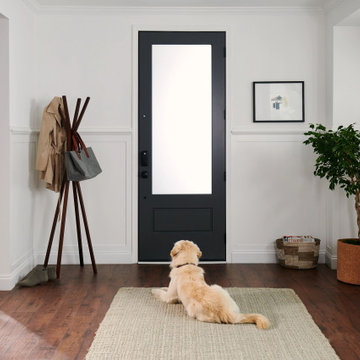Entryway Ideas
Refine by:
Budget
Sort by:Popular Today
621 - 640 of 500,872 photos

Inspiration for a large french country brick floor and gray floor mudroom remodel in Denver with gray walls
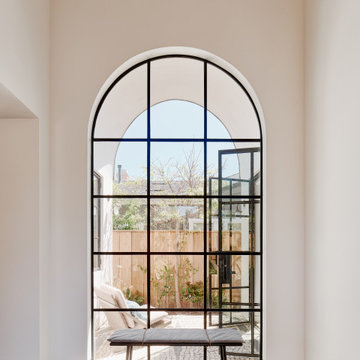
Rather than starting with an outcome in mind, this 1,400 square foot residence began from a polemic place - exploring shared conviction regarding the concentrated power of living with a smaller footprint. From the gabled silhouette to passive ventilation, the home captures the nostalgia for the past with the sustainable practices of the future.
While the exterior materials contrast a calm, minimal palette with the sleek lines of the gabled silhouette, the interior spaces embody a playful, artistic spirit. From the hand painted De Gournay wallpaper in the master bath to the rugged texture of the over-grouted limestone and Portuguese cobblestones, the home is an experience that encapsulates the unexpected and the timeless.
Find the right local pro for your project

Entryway - country medium tone wood floor and brown floor entryway idea in Austin with white walls and a medium wood front door
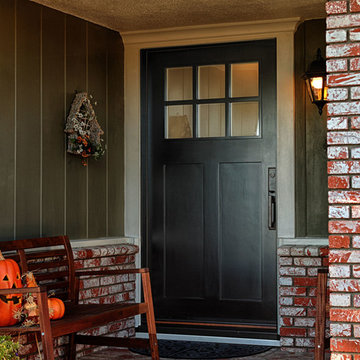
Craftsman style 42" entry door with no shelf. Jeld-Wen Model A-362 Aurora fiberglass with Frosted glass top light. Split finish - Factory painted black exterior and Eggshell interior.
Emtek Wilshire oil rubbed bronze Hardware. Installed in Fullerton, CA home.

The original mid-century door was preserved and refinished in a natural tone to coordinate with the new natural flooring finish. All stain finishes were applied with water-based no VOC pet friendly products. Original railings were refinished and kept to maintain the authenticity of the Deck House style. The light fixture offers an immediate sculptural wow factor upon entering the home.
Reload the page to not see this specific ad anymore

Harbor View is a modern-day interpretation of the shingled vacation houses of its seaside community. The gambrel roof, horizontal, ground-hugging emphasis, and feeling of simplicity, are all part of the character of the place.
While fitting in with local traditions, Harbor View is meant for modern living. The kitchen is a central gathering spot, open to the main combined living/dining room and to the waterside porch. One easily moves between indoors and outdoors.
The house is designed for an active family, a couple with three grown children and a growing number of grandchildren. It is zoned so that the whole family can be there together but retain privacy. Living, dining, kitchen, library, and porch occupy the center of the main floor. One-story wings on each side house two bedrooms and bathrooms apiece, and two more bedrooms and bathrooms and a study occupy the second floor of the central block. The house is mostly one room deep, allowing cross breezes and light from both sides.
The porch, a third of which is screened, is a main dining and living space, with a stone fireplace offering a cozy place to gather on summer evenings.
A barn with a loft provides storage for a car or boat off-season and serves as a big space for projects or parties in summer.
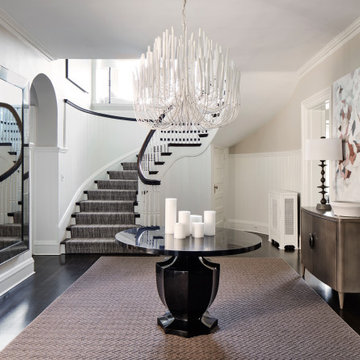
Transitional dark wood floor, brown floor and wainscoting foyer photo in New York with beige walls

Tim Lee Photography
Fairfield County Award Winning Architect
Entryway - large traditional slate floor entryway idea in New York with gray walls and a white front door
Entryway - large traditional slate floor entryway idea in New York with gray walls and a white front door
Reload the page to not see this specific ad anymore

Interior Designer: Chris Powell
Builder: John Wilke
Photography: David O. Marlow
Pivot front door - contemporary dark wood floor pivot front door idea in Denver with a glass front door
Pivot front door - contemporary dark wood floor pivot front door idea in Denver with a glass front door
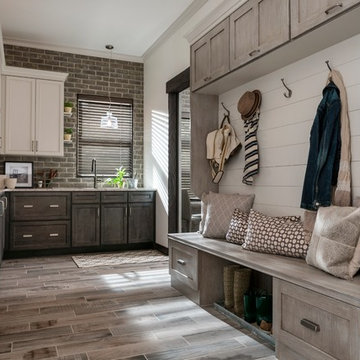
Mudroom - transitional brown floor mudroom idea in Other with white walls
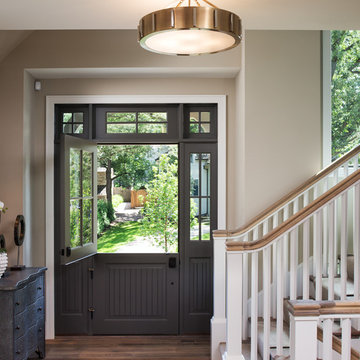
Entryway - mid-sized traditional dark wood floor entryway idea in Minneapolis with beige walls and a gray front door
Entryway Ideas
Reload the page to not see this specific ad anymore

Entryway - transitional medium tone wood floor and brown floor entryway idea in Jacksonville with white walls and a blue front door
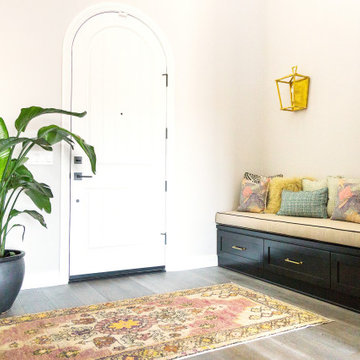
Inspiration for a mid-sized transitional gray floor entryway remodel in San Diego with beige walls and a white front door
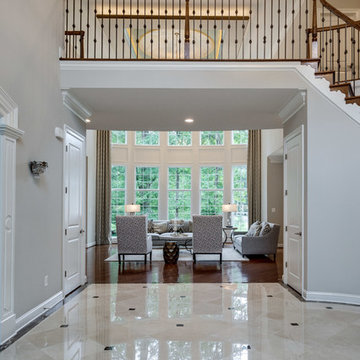
Asta Homes
Great Falls, VA 22066
Transitional marble floor and beige floor foyer photo in DC Metro with gray walls
Transitional marble floor and beige floor foyer photo in DC Metro with gray walls
32






