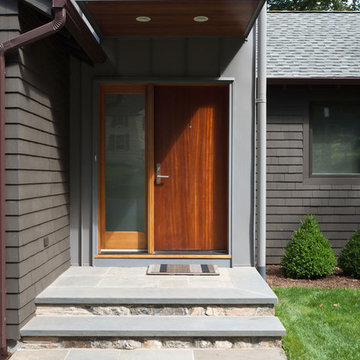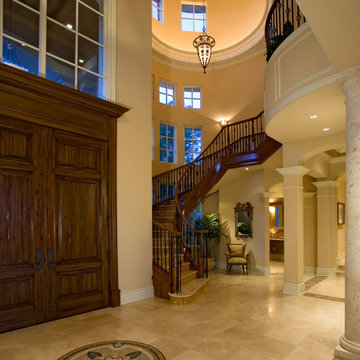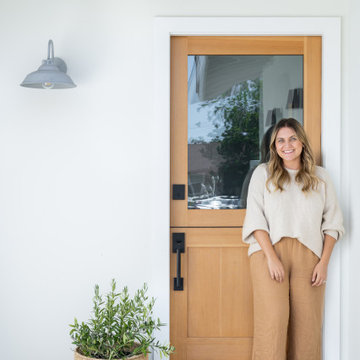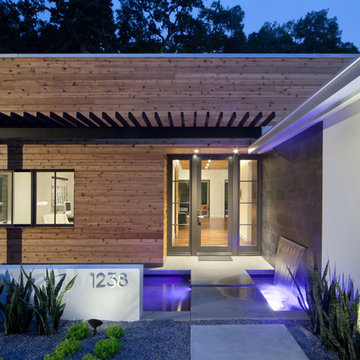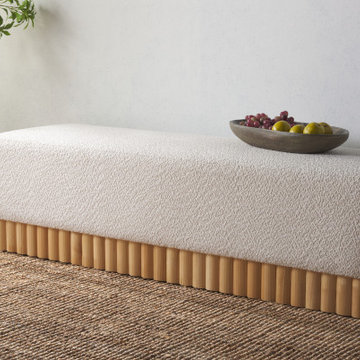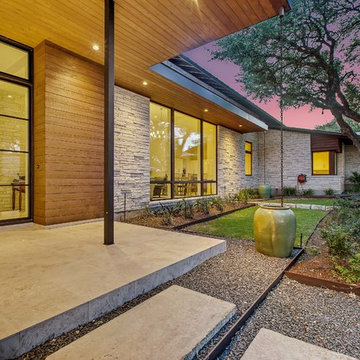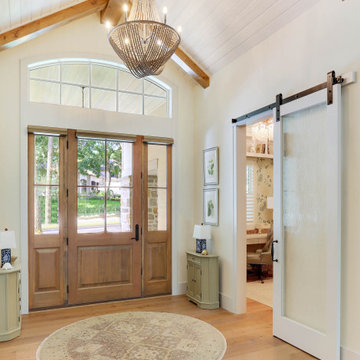Entryway Ideas
Refine by:
Budget
Sort by:Popular Today
3341 - 3360 of 500,875 photos
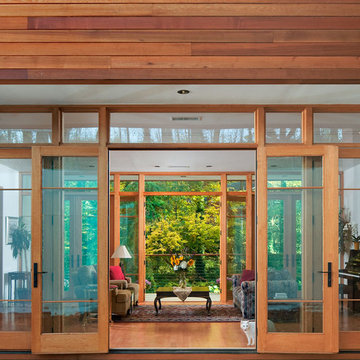
Living Room
Photo Credit: Rion Rizzo/Creative Sources Photography
Inspiration for a large contemporary medium tone wood floor entryway remodel in Atlanta with white walls and a glass front door
Inspiration for a large contemporary medium tone wood floor entryway remodel in Atlanta with white walls and a glass front door
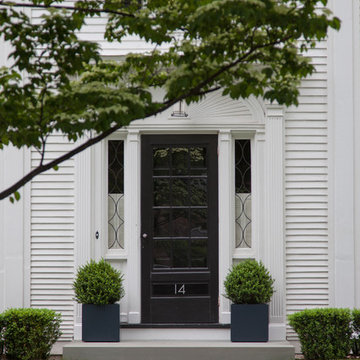
Matthew Cunningham Landscape Design
Example of a classic entryway design in Boston with a black front door
Example of a classic entryway design in Boston with a black front door
Find the right local pro for your project

Entryway - mid-century modern gray floor, exposed beam, shiplap ceiling and vaulted ceiling entryway idea in Orange County with green walls and a yellow front door
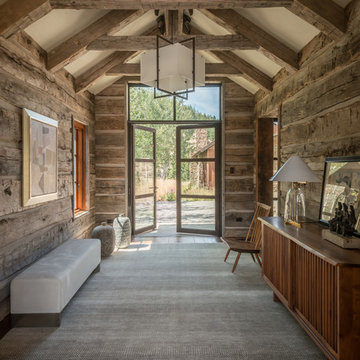
Photos By Audrey Hall Timber and plaster ceiling with log walls and steel entry doors.
Example of a mountain style entryway design in Other
Example of a mountain style entryway design in Other

Inspiration for a large transitional medium tone wood floor, brown floor and brick wall entryway remodel in Other with beige walls and a medium wood front door
Reload the page to not see this specific ad anymore

This Cape Cod house on Hyannis Harbor was designed to capture the views of the harbor. Coastal design elements such as ship lap, compass tile, and muted coastal colors come together to create an ocean feel.
Photography: Joyelle West
Designer: Christine Granfield
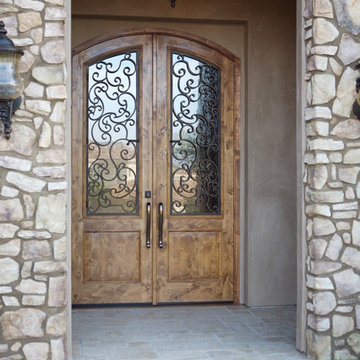
Example of a mid-sized tuscan entryway design in San Diego with white walls and a medium wood front door
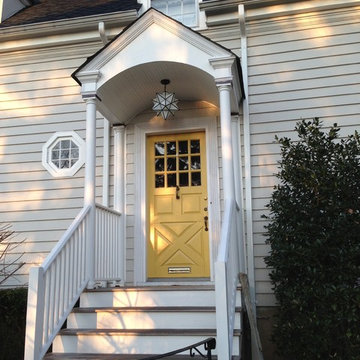
Fine paints of Europe yellow paint door. Cape portico , covered entry. Lutyens Moravian star lantern. The unique yellow wooden door adds a burst of color to the entrance of this home.
Architect - Hierarchy Architects + Designers, TJ Costello
Photographer - Brian Jordan, Graphite NYC
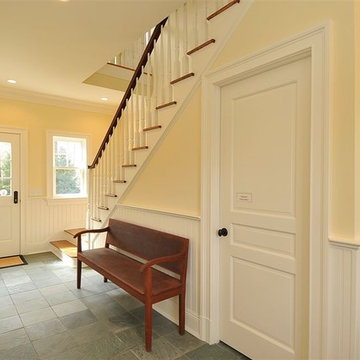
•Beaded panel wainscoting
•1 closet for storage and coats; with melamine closet system
•Full bath with beaded panel walls, Kohler sink and toilet, chrome Rohl faucet and shower fixtures, glass shower enclosure, white ceramic subway tile walls, floors and shower basin slate
•Service staircase to family bedrooms and to finished lower level, red oak treads
•Additional entrance from garage; fire rated door
•Custom desk/message center (matching kitchen) with wood countertop and TV/computer location.
•Formal crown mouldings 1 piece, window and door casing 1 piece, plynth blocks on door and cased openings
•Slate tile flooring
•Electrical outlets located in baseboard; recessed lights and sconces installed
•Custom built-in bench, cubbies and coat hooks
Reload the page to not see this specific ad anymore
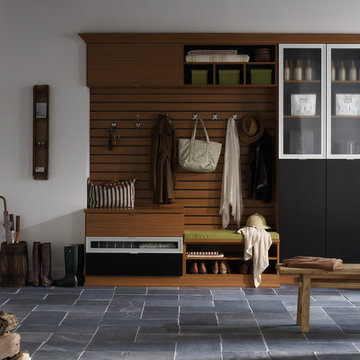
Contemporary Mudroom with Narrow Reed Glass Accents
Example of a mid-sized transitional slate floor entryway design in Santa Barbara with white walls and a white front door
Example of a mid-sized transitional slate floor entryway design in Santa Barbara with white walls and a white front door

This 6,000sf luxurious custom new construction 5-bedroom, 4-bath home combines elements of open-concept design with traditional, formal spaces, as well. Tall windows, large openings to the back yard, and clear views from room to room are abundant throughout. The 2-story entry boasts a gently curving stair, and a full view through openings to the glass-clad family room. The back stair is continuous from the basement to the finished 3rd floor / attic recreation room.
The interior is finished with the finest materials and detailing, with crown molding, coffered, tray and barrel vault ceilings, chair rail, arched openings, rounded corners, built-in niches and coves, wide halls, and 12' first floor ceilings with 10' second floor ceilings.
It sits at the end of a cul-de-sac in a wooded neighborhood, surrounded by old growth trees. The homeowners, who hail from Texas, believe that bigger is better, and this house was built to match their dreams. The brick - with stone and cast concrete accent elements - runs the full 3-stories of the home, on all sides. A paver driveway and covered patio are included, along with paver retaining wall carved into the hill, creating a secluded back yard play space for their young children.
Project photography by Kmieick Imagery.
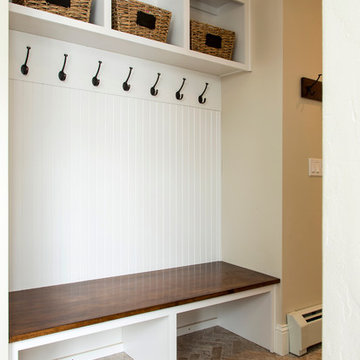
Entryway - mid-sized transitional dark wood floor entryway idea in Other with yellow walls and a dark wood front door
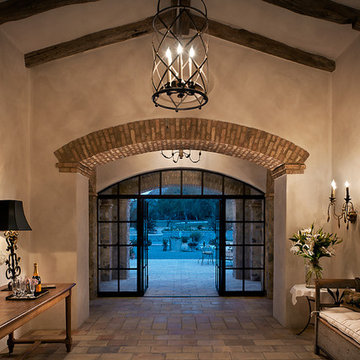
The back entry way creates a seamless progression from indoor to outdoor spaces, perfect for entertaining. Vintage furniture and art pieces were used.
Entryway Ideas
Reload the page to not see this specific ad anymore
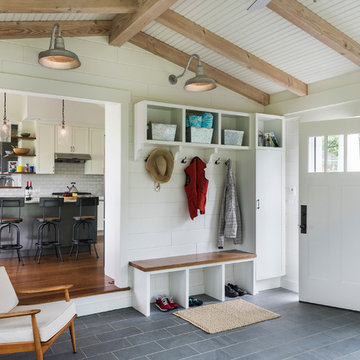
Transitional gray floor entryway photo in Providence with beige walls and a white front door
168






