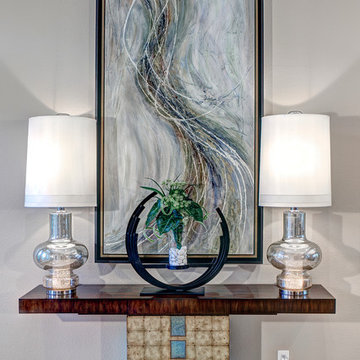Entry Hall Ideas
Refine by:
Budget
Sort by:Popular Today
1 - 20 of 3,030 photos
Item 1 of 3

This 7,000 square foot space located is a modern weekend getaway for a modern family of four. The owners were looking for a designer who could fuse their love of art and elegant furnishings with the practicality that would fit their lifestyle. They owned the land and wanted to build their new home from the ground up. Betty Wasserman Art & Interiors, Ltd. was a natural fit to make their vision a reality.
Upon entering the house, you are immediately drawn to the clean, contemporary space that greets your eye. A curtain wall of glass with sliding doors, along the back of the house, allows everyone to enjoy the harbor views and a calming connection to the outdoors from any vantage point, simultaneously allowing watchful parents to keep an eye on the children in the pool while relaxing indoors. Here, as in all her projects, Betty focused on the interaction between pattern and texture, industrial and organic.
Project completed by New York interior design firm Betty Wasserman Art & Interiors, which serves New York City, as well as across the tri-state area and in The Hamptons.
For more about Betty Wasserman, click here: https://www.bettywasserman.com/
To learn more about this project, click here: https://www.bettywasserman.com/spaces/sag-harbor-hideaway/

Front entry to mid-century-modern renovation with green front door with glass panel, covered wood porch, wood ceilings, wood baseboards and trim, hardwood floors, large hallway with beige walls, floor to ceiling window in Berkeley hills, California
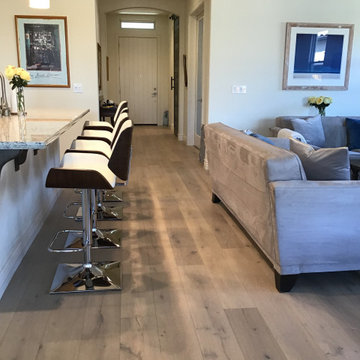
Balboa Oak Hardwood– The Alta Vista Hardwood Flooring is a return to vintage European Design. These beautiful classic and refined floors are crafted out of French White Oak, a premier hardwood species that has been used for everything from flooring to shipbuilding over the centuries due to its stability.

Built by Highland Custom Homes
Entryway - mid-sized transitional medium tone wood floor and beige floor entryway idea in Salt Lake City with beige walls and a blue front door
Entryway - mid-sized transitional medium tone wood floor and beige floor entryway idea in Salt Lake City with beige walls and a blue front door

Kelly: “We wanted to build our own house and I did not want to move again. We had moved quite a bit earlier on. I like rehabbing and I like design, as a stay at home mom it has been my hobby and we wanted our forever home.”
*************************************************************************
Transitional Foyer featuring white painted pine tongue and groove wall and ceiling. Natural wood stained French door, picture and mirror frames work to blend with medium tone hardwood flooring. Flower pattern Settee with blue painted trim to match opposite cabinet.
*************************************************************************
Buffalo Lumber specializes in Custom Milled, Factory Finished Wood Siding and Paneling. We ONLY do real wood.
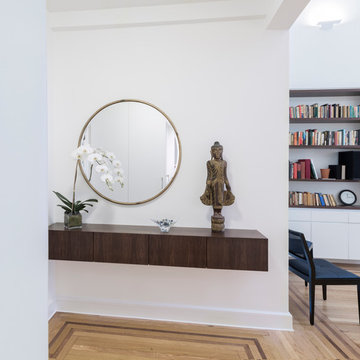
Large 1950s light wood floor entryway photo in New York with white walls and a dark wood front door
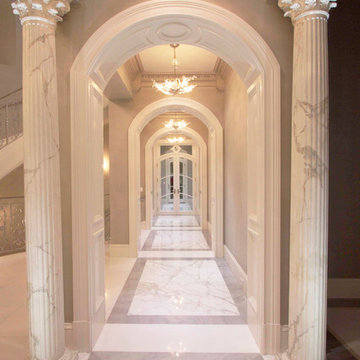
Large elegant white floor and marble floor entry hall photo in San Francisco with gray walls
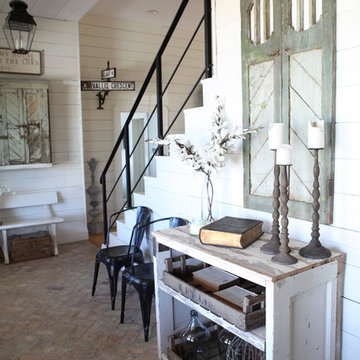
http://mollywinnphotography.com
Inspiration for a mid-sized shabby-chic style brick floor entry hall remodel in Austin with white walls and a medium wood front door
Inspiration for a mid-sized shabby-chic style brick floor entry hall remodel in Austin with white walls and a medium wood front door
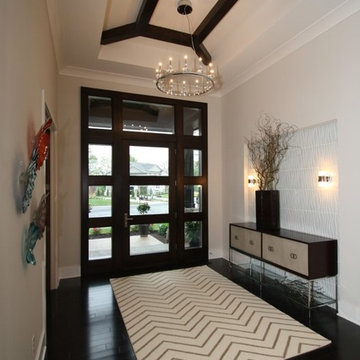
Example of a mid-sized trendy dark wood floor and brown floor entryway design in Indianapolis with beige walls and a dark wood front door
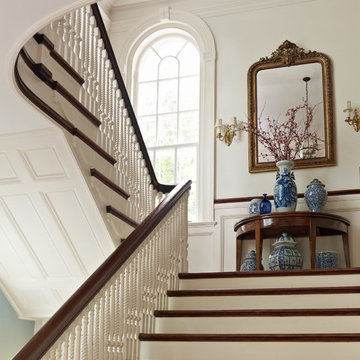
Landing in Georgian Home.
Photo Credit: Lucas Allen
Mid-sized elegant dark wood floor entryway photo in New York with white walls and a white front door
Mid-sized elegant dark wood floor entryway photo in New York with white walls and a white front door
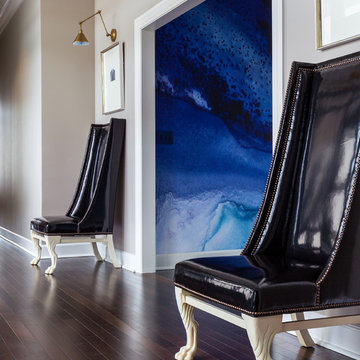
Paint is Sherwin-Williams Anew Gray, wallpaper is Black Crow Studios, Sconces are Visual Comfort, Chairs are Duralee.
Example of a mid-sized trendy medium tone wood floor entryway design in Little Rock with gray walls and a blue front door
Example of a mid-sized trendy medium tone wood floor entryway design in Little Rock with gray walls and a blue front door
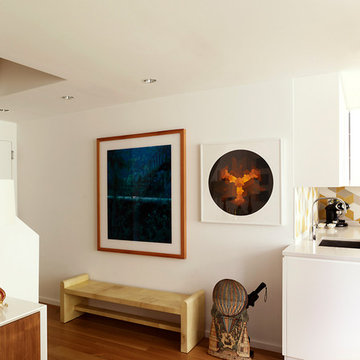
Luca Andrisani provided interior design and complete furnishing for this residence for an architect and collector of Italian mid-century furniture and optical art. A large collection of prints and painting by kinetic exponents like Agaam, Vasarely and Zox are spread throughout the apartment. An op-art inspired backsplash was designed and added in the kitchen.
Featured in Interior Design, Sept. 2014, p. 216 and Serendipity, Oct. 2014, p. 30.
Renovation, Interior Design, and Furnishing: Luca Andrisani Architect.
Photo: Peter Murdock
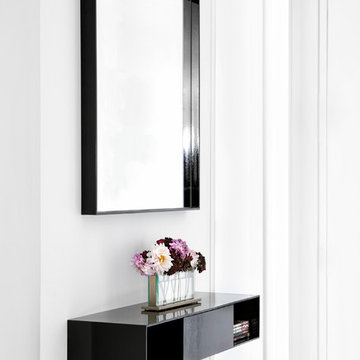
This entry is the key to the contemporary style of this space.It actually is a narrow angular hallway that opens up to a large open space surrounded by windows. Both mirrors and floating shelves were designed by Francine Gardner for Interieurs design Studio, utilizing waxed steel and black laquered steel.
Photo by Lisa Petrole
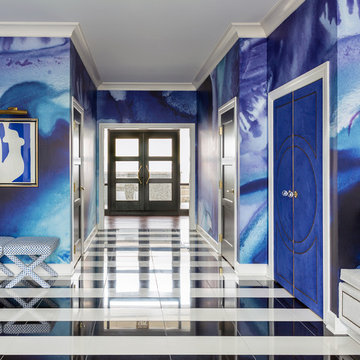
Wallpaper is Black Crow Studios, Doors are custom, art is Soicher Marin. Stools are Lee Inds.
Inspiration for a mid-sized contemporary marble floor entryway remodel in Little Rock with blue walls and a blue front door
Inspiration for a mid-sized contemporary marble floor entryway remodel in Little Rock with blue walls and a blue front door
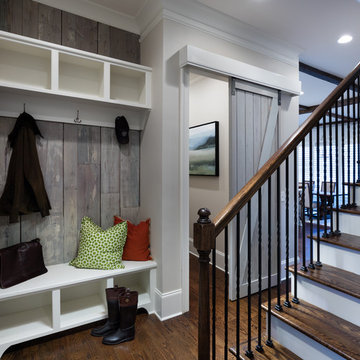
Stylish and functional entry way with custom built-in storage and bench in white, reclaimed wood wall and dark wood floors. Gray sliding barn doors lead to laundry room.
Photo Credits: Jim Roof Photography
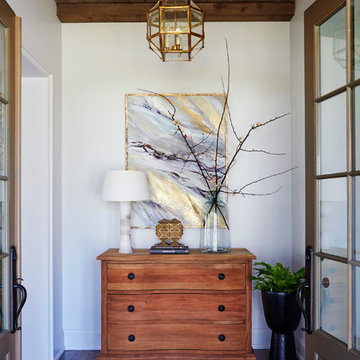
Inspiration for a large transitional dark wood floor and brown floor entryway remodel in Birmingham with white walls and a dark wood front door
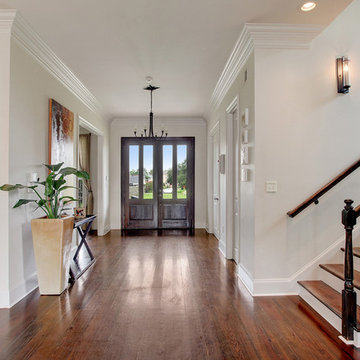
Entryway - large traditional medium tone wood floor entryway idea in New Orleans with white walls and a dark wood front door
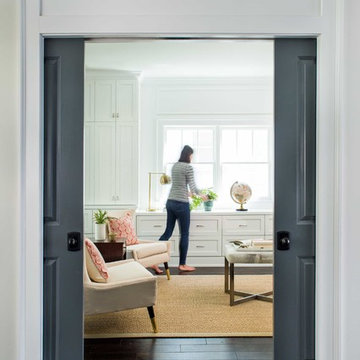
Jeff Herr
Entryway - mid-sized transitional dark wood floor entryway idea in Atlanta with beige walls
Entryway - mid-sized transitional dark wood floor entryway idea in Atlanta with beige walls
Entry Hall Ideas
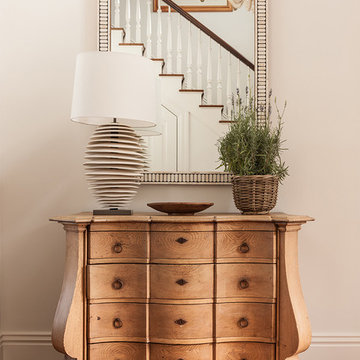
18th Century bleached oak Dutch commode
Bisque ceramic lamp
Ebonized teak and bone Indian mirror
Photographer Carter Berg
Example of a large beach style medium tone wood floor entryway design in Boston with beige walls and a medium wood front door
Example of a large beach style medium tone wood floor entryway design in Boston with beige walls and a medium wood front door
1






