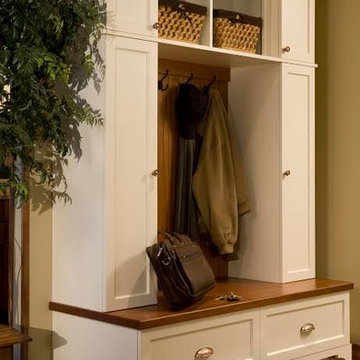Entryway Ideas
Refine by:
Budget
Sort by:Popular Today
141 - 160 of 25,356 photos
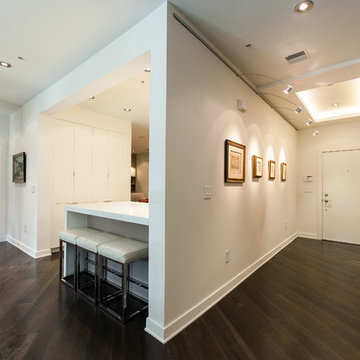
FORMA Design
Susie Soleimani Photography
Mid-sized trendy dark wood floor entryway photo in DC Metro with white walls and a white front door
Mid-sized trendy dark wood floor entryway photo in DC Metro with white walls and a white front door
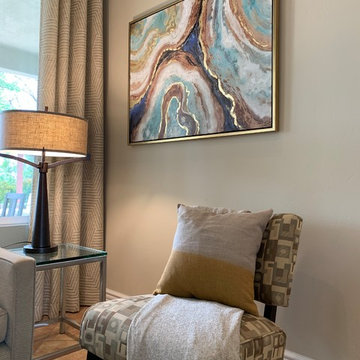
Inspiration for a mid-sized timeless porcelain tile and beige floor entryway remodel in Los Angeles with green walls
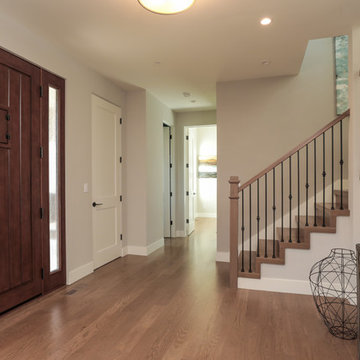
Mid-sized tuscan medium tone wood floor and brown floor entryway photo in San Francisco with beige walls and a brown front door
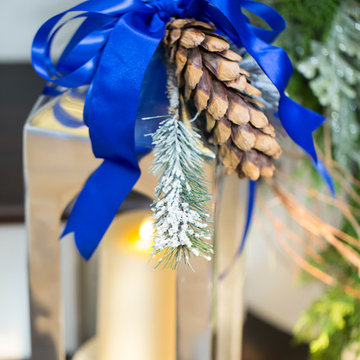
White and Blue Christmas Decor. White Christmas tree with cobalt blue accents creates a fresh and nostalgic Christmas theme.
Interior Designer: Rebecca Robeson, Robeson Design
Ryan Garvin Photography
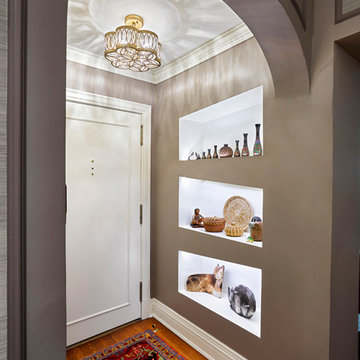
Added lighted shelving to a previous shallow closet location.
Photography by: Infinity Studio
Example of a small transitional medium tone wood floor and brown floor entryway design in Cleveland with gray walls and a white front door
Example of a small transitional medium tone wood floor and brown floor entryway design in Cleveland with gray walls and a white front door
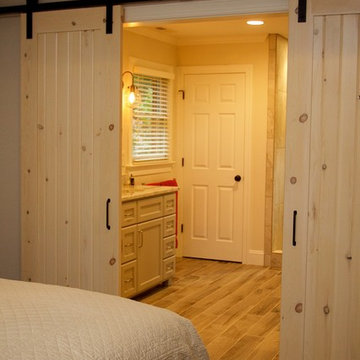
Inspiration for a mid-sized farmhouse gray floor entryway remodel in Other with a light wood front door
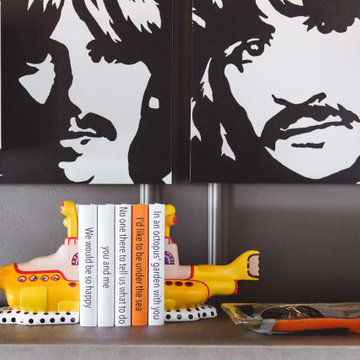
Beatles themed entryway! Pop art + slim console = unique entryway feature. The orange accents shine against the black, white, and gray theme of this space.
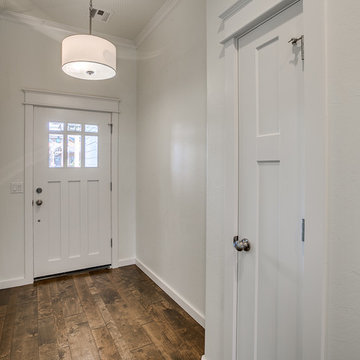
Entryway - mid-sized craftsman dark wood floor and brown floor entryway idea in Oklahoma City with gray walls and a white front door
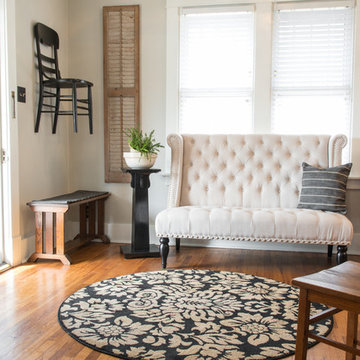
This space serves as the home's Entry and a lovely space for entertaining guests. The gateleg table opens in front of the banquet, chairs are gathered and instantly the homeowner has an intimate dining space!
Anne Matheis Photography
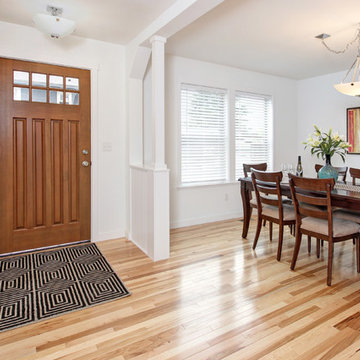
Completed in 2015, this 4 BR, 2 1/2 bath was designed for a developer with a intolerably tight budget. Our simple solution employs a straightforward mix of flowing spaces borrowed from California great room houses with design elements found in more traditional residential design.
The house is entered through a generous entry hall flanked by a formal Dining Room on one side and a Home Office/Den on the other. The far end of this Entry Hall deposits into a large Great Room and open kitchen that is this home's gathering and entertainment hub. A small alcove at the end of the kitchen allows for everyday meals while the island functions as this entire space's focal point. Completing the entertainment concept of this level is a covered porch accessed through a sliding door in the Family Room.
The upper level is accessed via a stair at one end of the plan and is organized around a wide hallway that terminates in a tech space for kids. 3 generous children's bedrooms and an ample Master Suite with a view toward the Olympic Mountains complete this level. Finish selections throughout the house were purposely kept clean, light and simple. The exterior form of the house, while simple, allows for a variety of roof schemes that appeal to different price points in the marketplace. We also designed a bonus room option that can be accessed via the stair and resides over the garage.
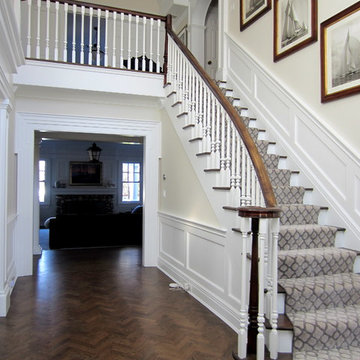
Example of a mid-sized transitional dark wood floor entryway design in New York with beige walls and a dark wood front door
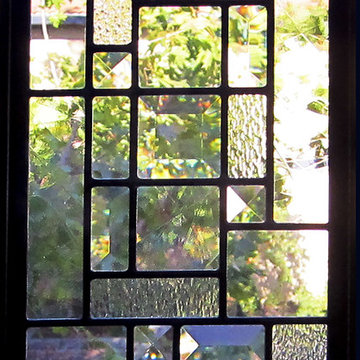
Custom leaded glass panel for small window in front entry door
Glass: clear textures and bevels
Lead: 3/16" rounded
Size: 1 @ ~10" x 14" x 1/4" thick
*This product was commissioned and made-to-order. If you're interested in this design, let's chat! We can recreate it for you to your specified dimensions, or we can discuss any design changes you'd like, as well as additional options for materials (glass texture, color, lead size, etc.). Reach out to hello@legacyglass.com to get started!
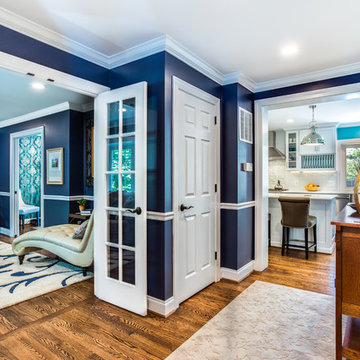
Inspiration for a mid-sized transitional medium tone wood floor and brown floor foyer remodel in DC Metro with blue walls
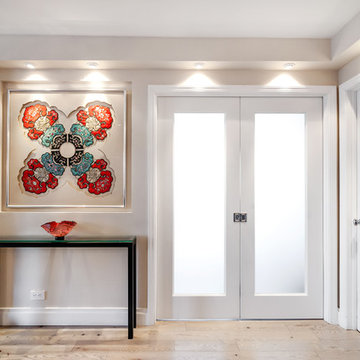
Entry Way
Photo: Elizabeth Dooley
Mid-sized transitional light wood floor entryway photo in New York with gray walls and a glass front door
Mid-sized transitional light wood floor entryway photo in New York with gray walls and a glass front door
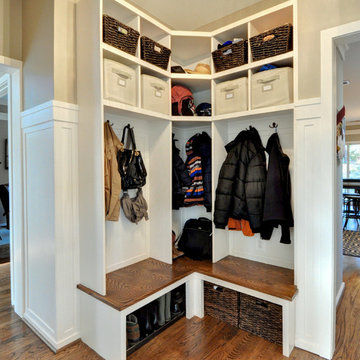
Lisa Garcia Architecture + Interior Design
Entryway - mid-sized transitional medium tone wood floor entryway idea in DC Metro with beige walls and a white front door
Entryway - mid-sized transitional medium tone wood floor entryway idea in DC Metro with beige walls and a white front door
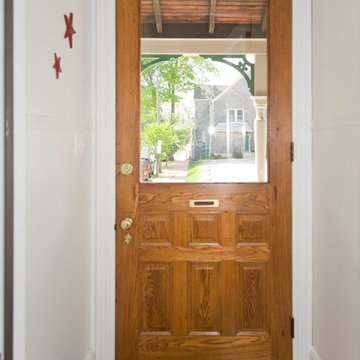
jim@jcschell.com
Inspiration for a mid-sized timeless ceramic tile entryway remodel in Philadelphia with white walls and a light wood front door
Inspiration for a mid-sized timeless ceramic tile entryway remodel in Philadelphia with white walls and a light wood front door
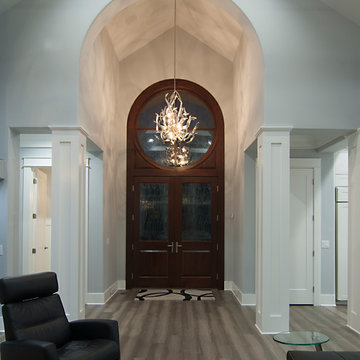
Mid-sized trendy medium tone wood floor and brown floor entryway photo in Charlotte with a dark wood front door and gray walls
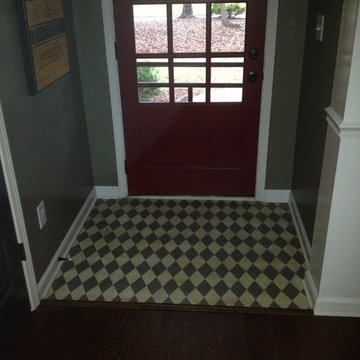
Jason Rustemeyer Dakota Contractors
Entryway - mid-sized craftsman painted wood floor entryway idea in Atlanta with gray walls and a red front door
Entryway - mid-sized craftsman painted wood floor entryway idea in Atlanta with gray walls and a red front door
Entryway Ideas
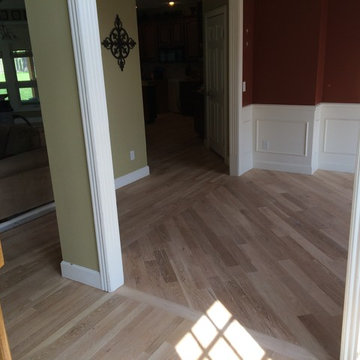
Totta Hardwood Flooring
Example of a mid-sized country light wood floor and brown floor foyer design in Kansas City with multicolored walls
Example of a mid-sized country light wood floor and brown floor foyer design in Kansas City with multicolored walls
8






