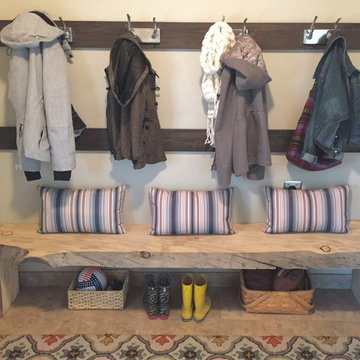Entryway with Gray Walls Ideas
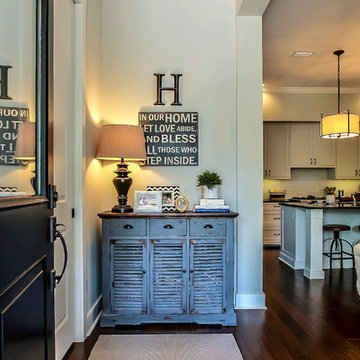
Lola Interiors, Interior Design | East Coast Virtual Tours, Photography
Example of a small transitional dark wood floor single front door design in Jacksonville with gray walls and a black front door
Example of a small transitional dark wood floor single front door design in Jacksonville with gray walls and a black front door
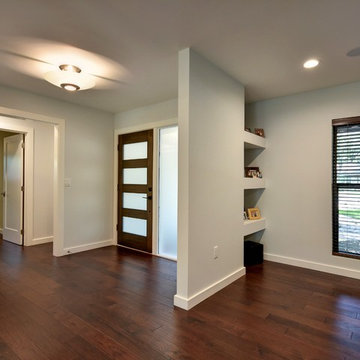
Mid-sized trendy dark wood floor entryway photo in Austin with gray walls and a dark wood front door
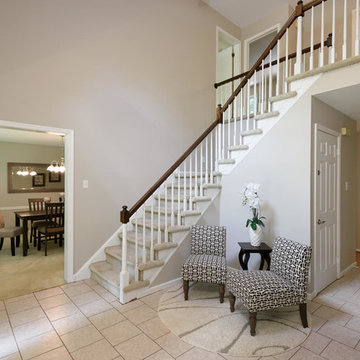
2 Story Foyer staged with rental furnishings supplied by Organized by Design. Wall Color chosen for staging was Sherwin Williams 7043 Wordly Gray.
Photographer: MJE Photographic
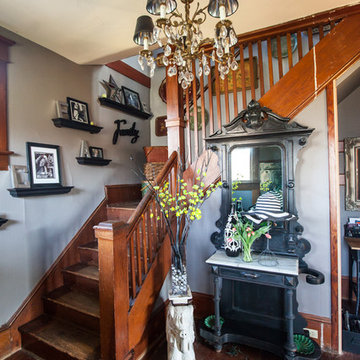
Debbie Schwab photography
Mid-sized eclectic dark wood floor entryway photo in Seattle with gray walls and a glass front door
Mid-sized eclectic dark wood floor entryway photo in Seattle with gray walls and a glass front door
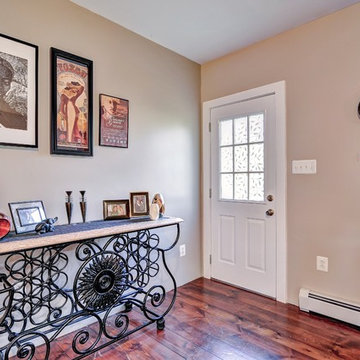
Sean Dooley Photography
Inspiration for a small transitional medium tone wood floor entryway remodel in Philadelphia with gray walls and a white front door
Inspiration for a small transitional medium tone wood floor entryway remodel in Philadelphia with gray walls and a white front door
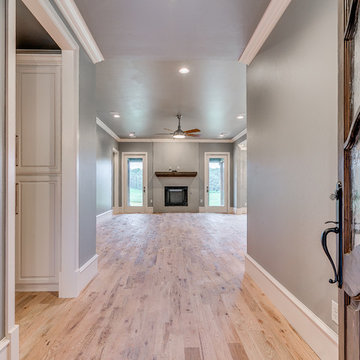
Example of a small transitional light wood floor entryway design in Oklahoma City with gray walls and a dark wood front door
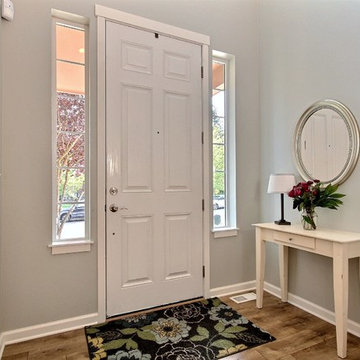
Entry way of the Periwinkle home. Wall color is Benjamin moore Gray Owl made by Sherwin Williams
Small transitional light wood floor front door photo in Seattle with gray walls
Small transitional light wood floor front door photo in Seattle with gray walls
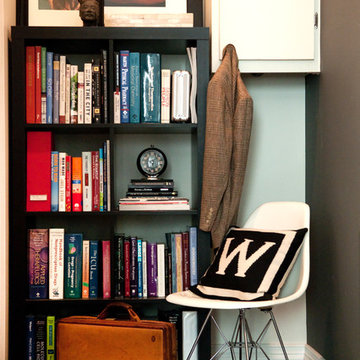
Photo by Adza
Example of a small eclectic dark wood floor entryway design in San Francisco with gray walls and a medium wood front door
Example of a small eclectic dark wood floor entryway design in San Francisco with gray walls and a medium wood front door
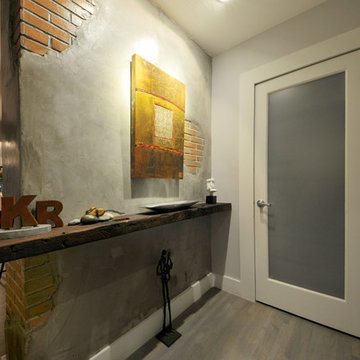
jairo mendez / artrimphoto
Example of a small trendy medium tone wood floor entryway design in Miami with gray walls and a brown front door
Example of a small trendy medium tone wood floor entryway design in Miami with gray walls and a brown front door
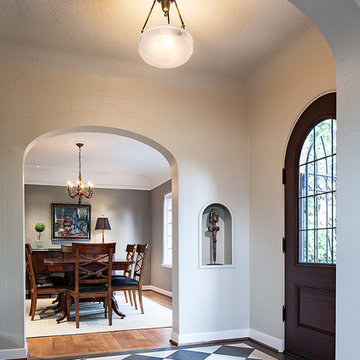
Sam Van Fleet
Small elegant porcelain tile entryway photo in Seattle with gray walls and a dark wood front door
Small elegant porcelain tile entryway photo in Seattle with gray walls and a dark wood front door
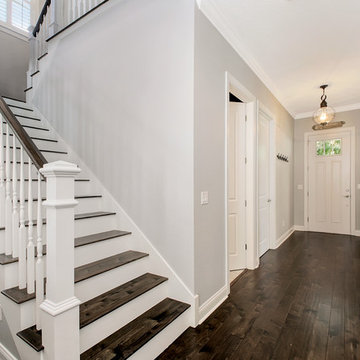
Photo by Fastpix, LLC
Example of a mid-sized beach style dark wood floor entryway design in Tampa with gray walls and a white front door
Example of a mid-sized beach style dark wood floor entryway design in Tampa with gray walls and a white front door
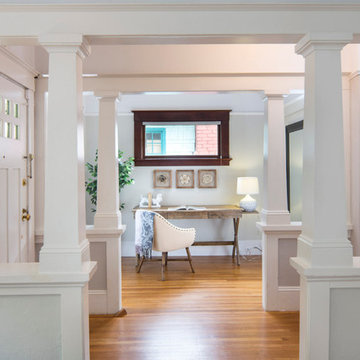
Small arts and crafts light wood floor and brown floor entryway photo in San Francisco with gray walls and a white front door
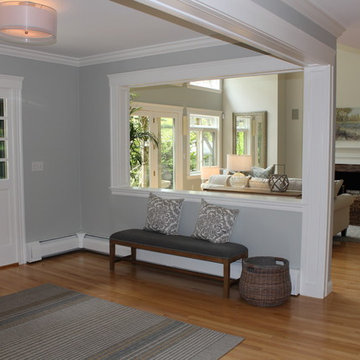
Mid-sized beach style light wood floor entryway photo in Boston with gray walls and a white front door
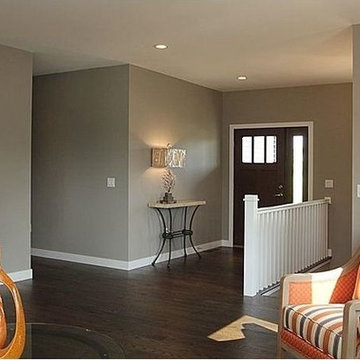
Fun pops of color give any space a brighter feeling
Inspiration for a small contemporary dark wood floor entryway remodel in Cedar Rapids with gray walls and a dark wood front door
Inspiration for a small contemporary dark wood floor entryway remodel in Cedar Rapids with gray walls and a dark wood front door
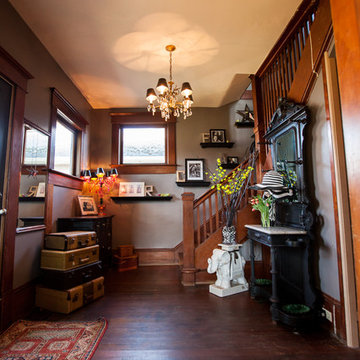
Debbie Schwab photography
Example of a mid-sized eclectic dark wood floor entryway design in Seattle with gray walls and a glass front door
Example of a mid-sized eclectic dark wood floor entryway design in Seattle with gray walls and a glass front door
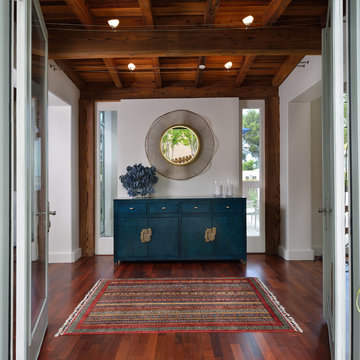
The entry vestibule features an Asian inspired ceiling with contemporary track lighting. The credenza mimics the Asian influence while sporting a dramatic coral sculpture found at a Texas Antiques Fair. An undulating circular mirror finishes the space and reflects the landscape of the entry courtyard.
Photos: Miro Dvorscak
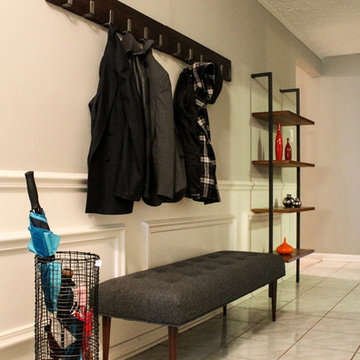
Client's recently purchased their home and wanted to make some updates without having to do a full gut job. We used the original cabinets but opted for new glass doors, a little woodwork to modernize them and got rid of the old medium oak cabinets and did a light grey color. Topped with a white quartz counter, accompanied by a limestone backsplash. To finish it off we gave the cabinets new hardware and pendant lights. The pot rack also was a new addition and fits perfectly over the new large peninsula. Throughout the rest of the home we blended their existing furniture with a few new pieces and added some color to spruce up their new home.
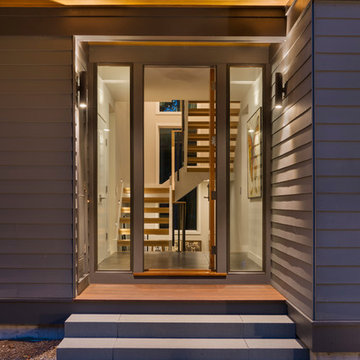
This new house is perched on a bluff overlooking Long Pond. The compact dwelling is carefully sited to preserve the property's natural features of surrounding trees and stone outcroppings. The great room doubles as a recording studio with high clerestory windows to capture views of the surrounding forest.
Photo by: Nat Rea Photography
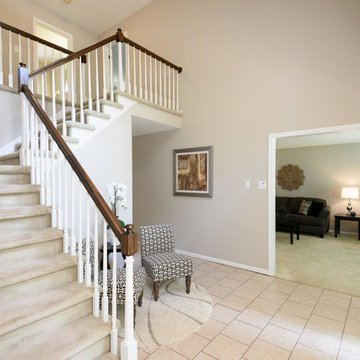
2 Story Foyer staged with rental furnishings supplied by Organized by Design. Wall Color chosen for staging was Sherwin Williams 7043 Wordly Gray.
Photographer: MJE Photographic
Entryway with Gray Walls Ideas
1






