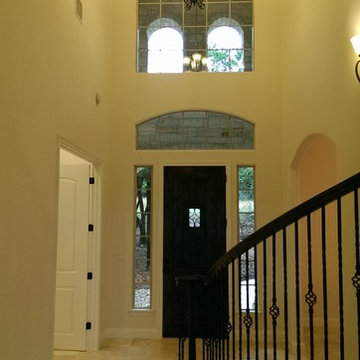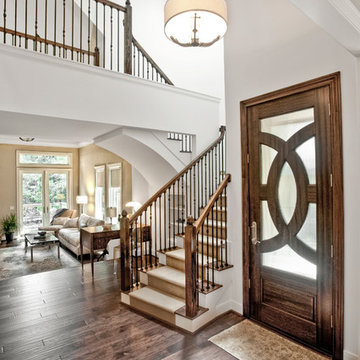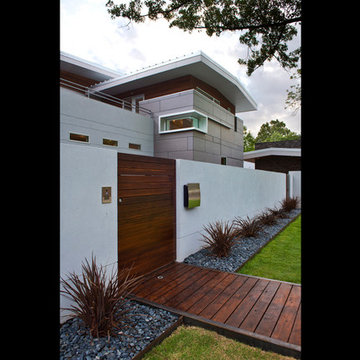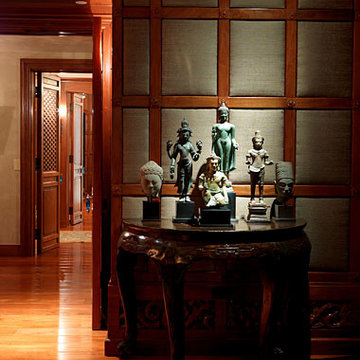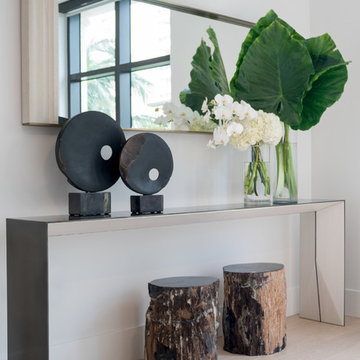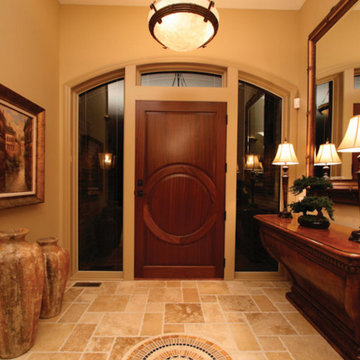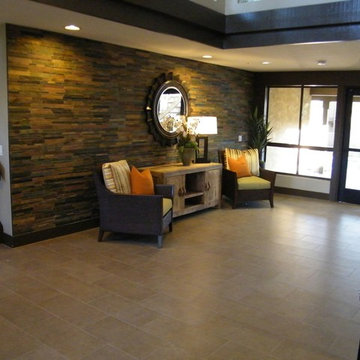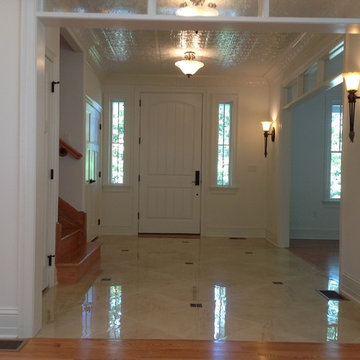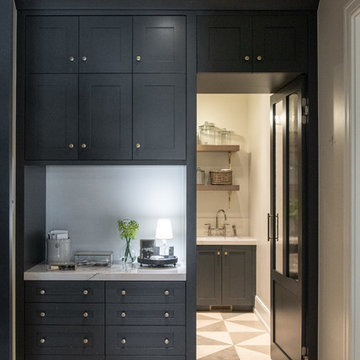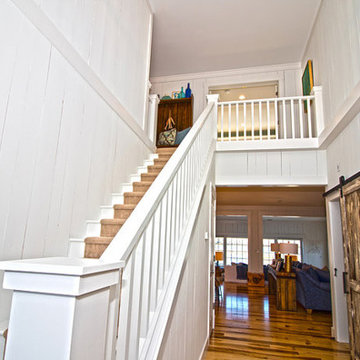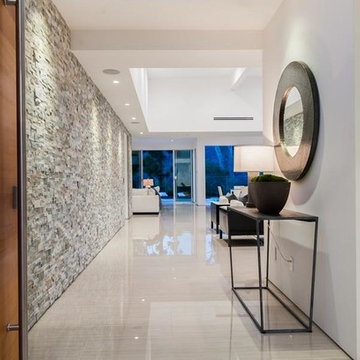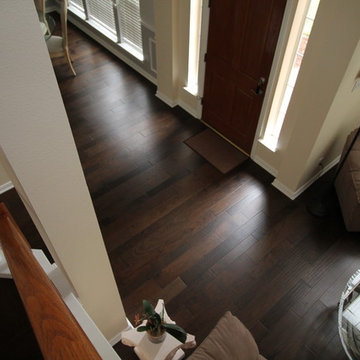Entryway Ideas
Refine by:
Budget
Sort by:Popular Today
44941 - 44960 of 501,113 photos
Find the right local pro for your project
Reload the page to not see this specific ad anymore
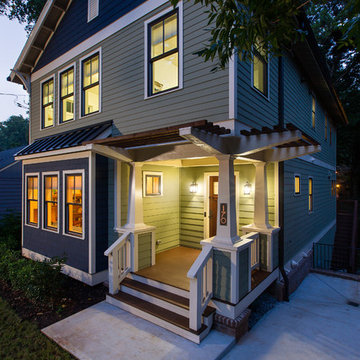
Inspiration for a mid-sized craftsman medium tone wood floor entryway remodel in Atlanta with a dark wood front door
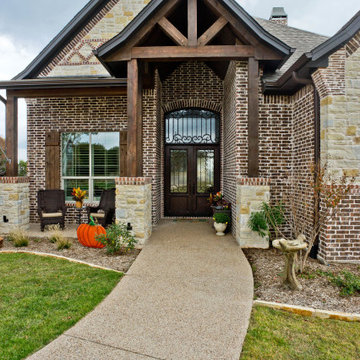
Entryway - mid-sized farmhouse entryway idea in Dallas with a dark wood front door
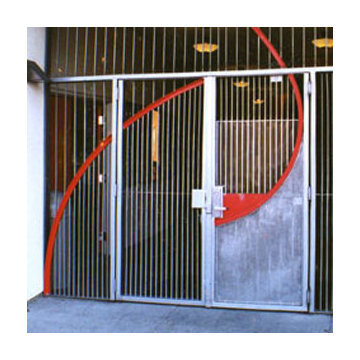
DETAIL IN VIEW - ENTRY GATE : Attention was paid to the public areas, highlighting them as special experiences. This goal was achieved through simple bent steel angle sections in both entry gate and stairs.
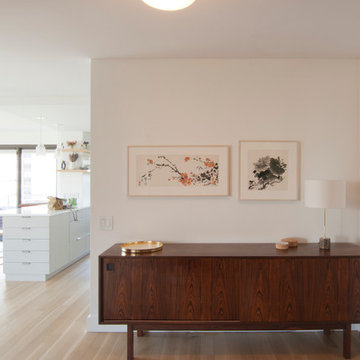
foyer opening up into kitchen and dining. natural quarter sawn white oak solid hardwood flooring, teak mid century danish credenza, kitchen with floating white oak shelves, RBW pendants over kitchen peninsula, farrow and ball elephants breath kitchen cabinets
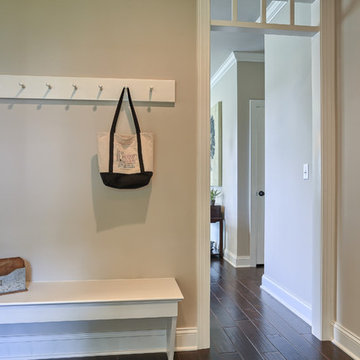
May your home be clean enough to be healthy, and dirty enough to be happy. The mudroom of our Avondale model is simple yet functional and effective.
Reload the page to not see this specific ad anymore
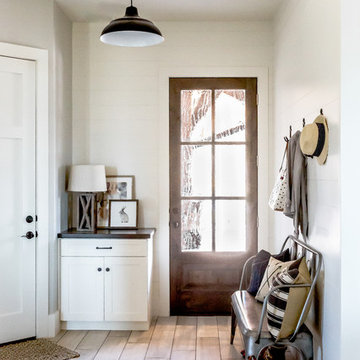
Large cottage porcelain tile entryway photo in Salt Lake City with white walls and a white front door
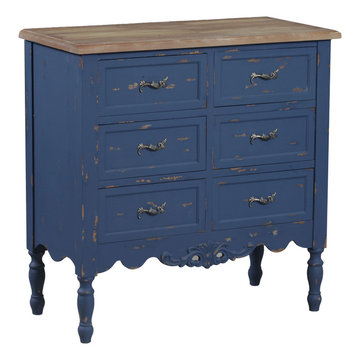
Powell Furniture Piper Hall Chest
Key Features
A rustic piece with vintage character and interest
Decorative style drawer pulls
There are six drawers with decorative style drawer pull, for maximum storage
Distressed blue finish and natural birch wood top
Some assemby required
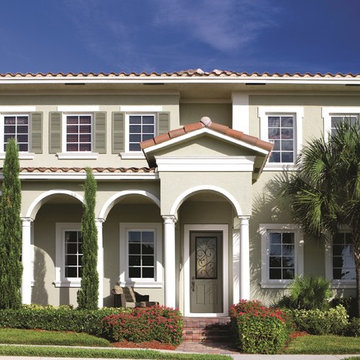
Therma-Tru Classic-Craft Canvas Collection door. Imagine the color possibilities, inside and out. The Canvas Collection offers sleek designs that add contemporary appeal to any home. Let it be your canvas to create a masterpiece for your home. It offers a smooth, paintable surface that rivals custom wood doors, with all the benefits of fiberglass. And, with Classic-Craft, you get more. Every detail – from wider glass to heavier construction – creates a more premium entryway.
Entryway Ideas
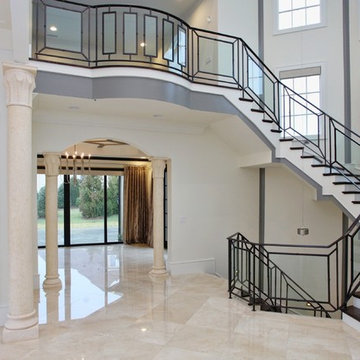
This modern mansion has a grand entrance indeed. To the right is a glorious 3 story stairway with custom iron and glass stair rail. The dining room has dramatic black and gold metallic accents. To the left is a home office, entrance to main level master suite and living area with SW0077 Classic French Gray fireplace wall highlighted with golden glitter hand applied by an artist. Light golden crema marfil stone tile floors, columns and fireplace surround add warmth. The chandelier is surrounded by intricate ceiling details. Just around the corner from the elevator we find the kitchen with large island, eating area and sun room. The SW 7012 Creamy walls and SW 7008 Alabaster trim and ceilings calm the beautiful home.
2248






