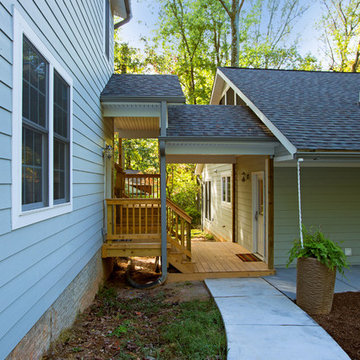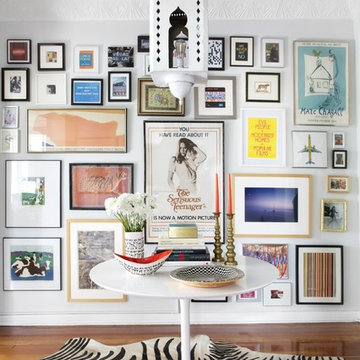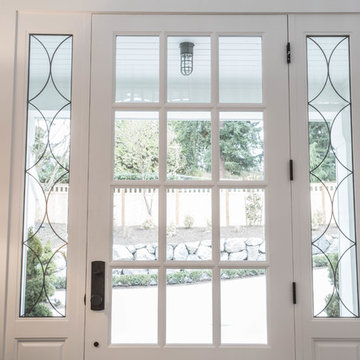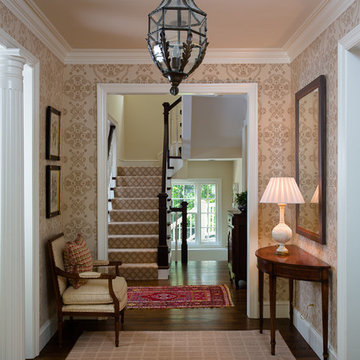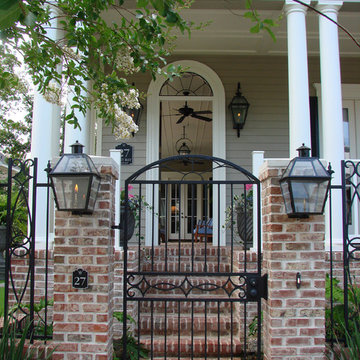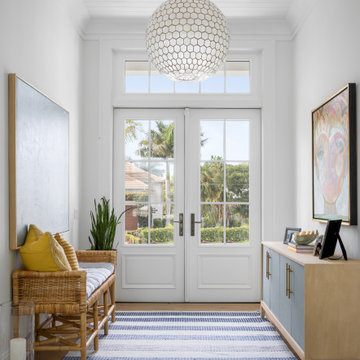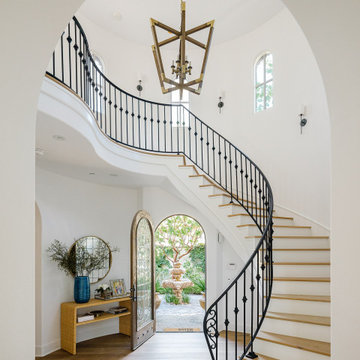Entryway Ideas
Refine by:
Budget
Sort by:Popular Today
2221 - 2240 of 500,934 photos
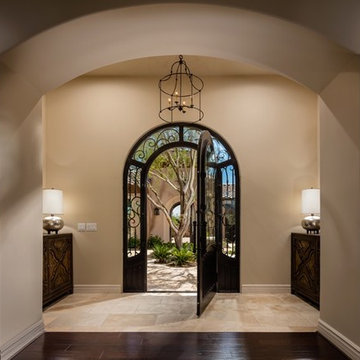
Small minimalist entryway photo in Phoenix with a metal front door
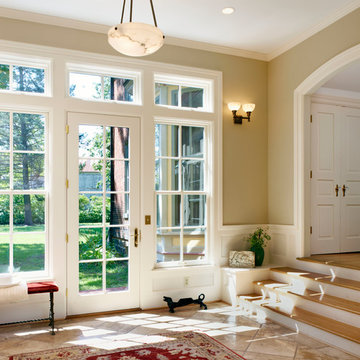
Our Clients, the proud owners of a landmark 1860’s era Italianate home, desired to greatly improve their daily ingress and egress experience. With a growing young family, the lack of a proper entry area and attached garage was something they wanted to address. They also needed a guest suite to accommodate frequent out-of-town guests and visitors. But in the homeowner’s own words, “He didn’t want to be known as the guy who ‘screwed up’ this beautiful old home”. Our design challenge was to provide the needed space of a significant addition, but do so in a manner that would respect the historic home. Our design solution lay in providing a “hyphen”: a multi-functional daily entry breezeway connector linking the main house with a new garage and in-law suite above.

A young family with a wooded, triangular lot in Ipswich, Massachusetts wanted to take on a highly creative, organic, and unrushed process in designing their new home. The parents of three boys had contemporary ideas for living, including phasing the construction of different structures over time as the kids grew so they could maximize the options for use on their land.
They hoped to build a net zero energy home that would be cozy on the very coldest days of winter, using cost-efficient methods of home building. The house needed to be sited to minimize impact on the land and trees, and it was critical to respect a conservation easement on the south border of the lot.
Finally, the design would be contemporary in form and feel, but it would also need to fit into a classic New England context, both in terms of materials used and durability. We were asked to honor the notions of “surprise and delight,” and that inspired everything we designed for the family.
The highly unique home consists of a three-story form, composed mostly of bedrooms and baths on the top two floors and a cross axis of shared living spaces on the first level. This axis extends out to an oversized covered porch, open to the south and west. The porch connects to a two-story garage with flex space above, used as a guest house, play room, and yoga studio depending on the day.
A floor-to-ceiling ribbon of glass wraps the south and west walls of the lower level, bringing in an abundance of natural light and linking the entire open plan to the yard beyond. The master suite takes up the entire top floor, and includes an outdoor deck with a shower. The middle floor has extra height to accommodate a variety of multi-level play scenarios in the kids’ rooms.
Many of the materials used in this house are made from recycled or environmentally friendly content, or they come from local sources. The high performance home has triple glazed windows and all materials, adhesives, and sealants are low toxicity and safe for growing kids.
Photographer credit: Irvin Serrano
Find the right local pro for your project
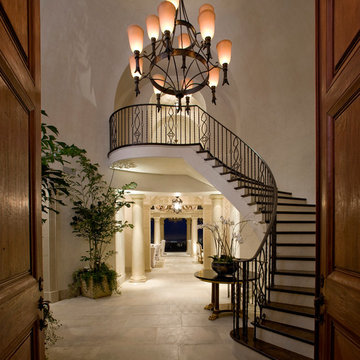
Jim Bartsch
Tuscan travertine floor entryway photo in Other with beige walls and a dark wood front door
Tuscan travertine floor entryway photo in Other with beige walls and a dark wood front door
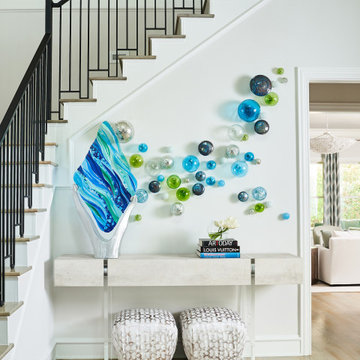
Photo Credit: Stephen Karlisch
Inspiration for a large coastal light wood floor and beige floor foyer remodel in Other with white walls
Inspiration for a large coastal light wood floor and beige floor foyer remodel in Other with white walls

Sponsored
Columbus, OH
Dave Fox Design Build Remodelers
Columbus Area's Luxury Design Build Firm | 17x Best of Houzz Winner!
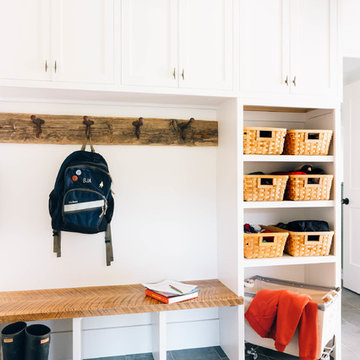
Photo by Kelly M. Shea
Mid-sized cottage ceramic tile and gray floor entryway photo in Other with white walls and a black front door
Mid-sized cottage ceramic tile and gray floor entryway photo in Other with white walls and a black front door
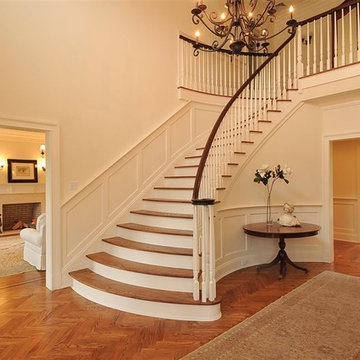
Foyer:
•Two-story entry with solid custom-crafted mahogany door 2 ¼” thick detailed with millwork, and sidelites
•Paneled wainscoting; inset panels with cove molding
•Formal crown mouldings 3 piece, window and door casing 1 piece, plinth blocks on doorways and cased openings
•Gently voluted main staircase to upper level family quarters, red oak treads
•Select and better red oak flooring (2 1/4” with herringbone and inlay walnut border)
•Formal powder room; red oak flooring with sink basin and satin nickel faucet, sconce and mirror.
•One coat closet
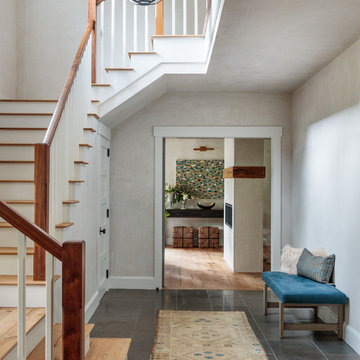
Beautiful grand front entry with plaster walls and limestone flooring
Example of an entryway design in Boston
Example of an entryway design in Boston

Sponsored
Columbus, OH
The Creative Kitchen Company
Franklin County's Kitchen Remodeling and Refacing Professional
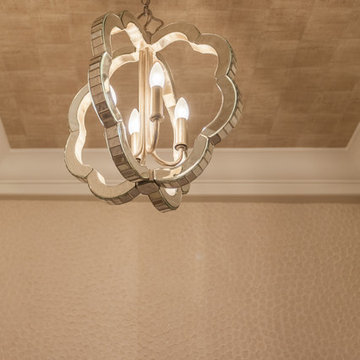
800 SF Upper East side condo renovation. More photos coming soon! Floors were lightened/refinished, all new woodwork, wallpaper, furniture, lighting, hardware, etc.
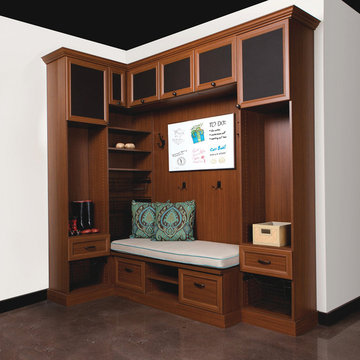
Corner Entryway with Seating & White Board
Mudroom - mid-sized contemporary porcelain tile mudroom idea in Santa Barbara with white walls
Mudroom - mid-sized contemporary porcelain tile mudroom idea in Santa Barbara with white walls
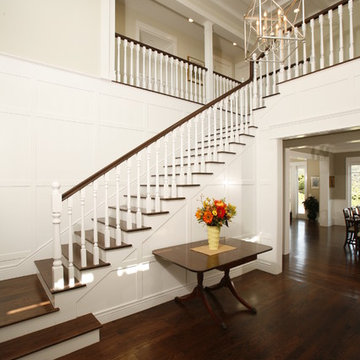
The two-story entry provides a view into the adjoining dining room and a glimpse of the canyons beyond.
Elegant entryway photo in Los Angeles with beige walls
Elegant entryway photo in Los Angeles with beige walls
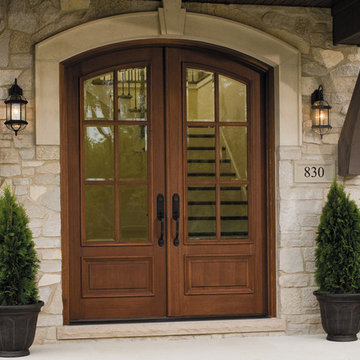
Inspiration for a large craftsman entryway remodel in Austin with a dark wood front door
Entryway Ideas
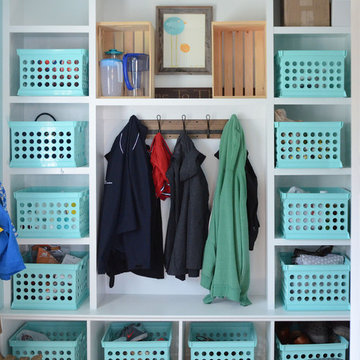
Sponsored
Columbus, OH
The Creative Kitchen Company
Franklin County's Kitchen Remodeling and Refacing Professional
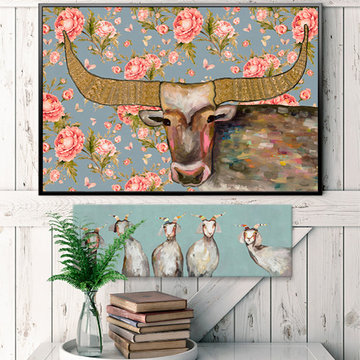
We here at GreenBox feel that art on canvas is a fantastic way to express your uniqueness through interior decor, which is why we’ve gathered hundreds of artists together to offer unique canvas wall art for the home! All of our canvas prints are exclusive to our collection, browse our profile to find the perfect piece for your project. Photo credit: Eli Halpin "Floral Bull" and "5 Goats On Soft Blue".
112






