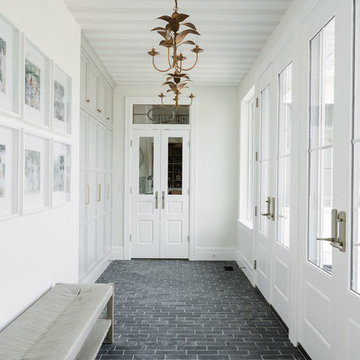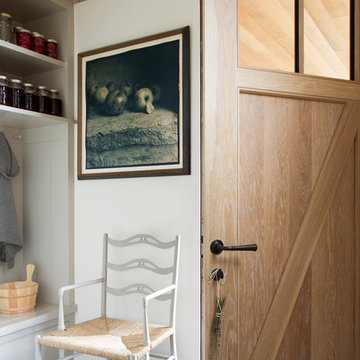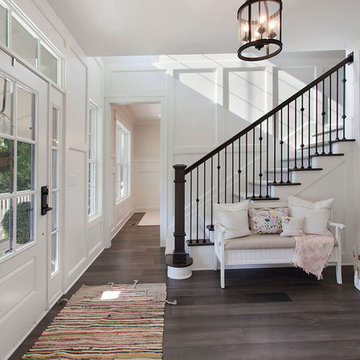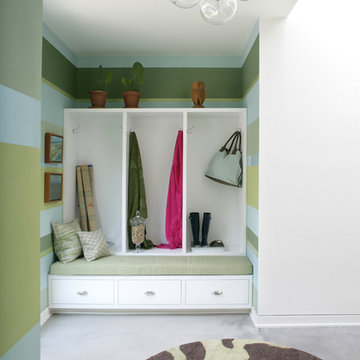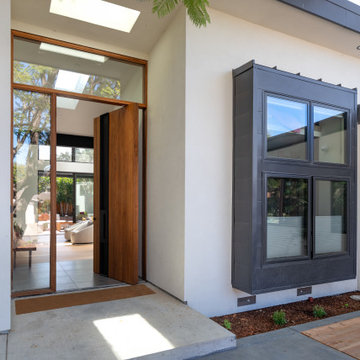Entryway Ideas
Refine by:
Budget
Sort by:Popular Today
4941 - 4960 of 501,129 photos
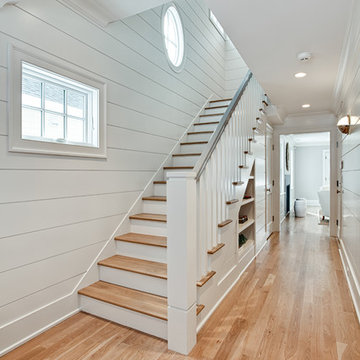
Inspiration for a large coastal light wood floor and brown floor entryway remodel in Other with white walls and a gray front door
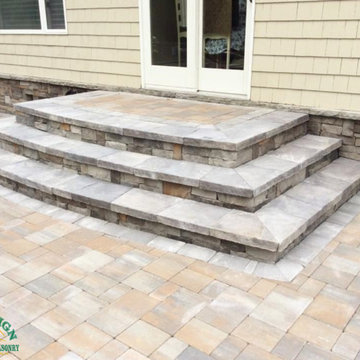
This gorgeous Sayville, New York home was created by Fine Design Landscaping using the following Cambridge Pavingstones with ArmorTec products:
Pavingstones: The Renaissance Collection Olde English 3pc Design Kit in Toffee/Onyx/Lite
Outdoor Grill: Cambridge Outdoor Stone Veneer Grill
Fire Pit: Olde English Wall Round Fire Pit Kit
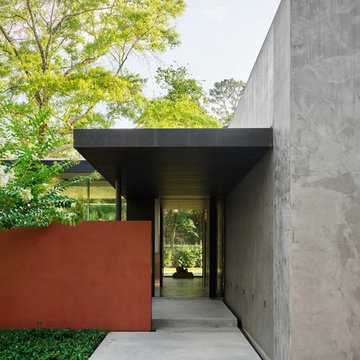
Materials such as Concrete, Rheinzink and Texas Limestone come together at the sculptural entrance.
© Matthew Millman
Entryway - contemporary entryway idea in Houston
Entryway - contemporary entryway idea in Houston
Find the right local pro for your project
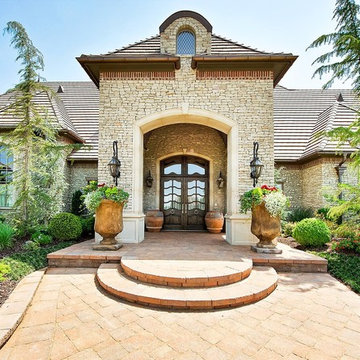
Formal entryway featuring black marble fountain, custom wood doors and extensive landscaping.
Entryway - french country entryway idea in Dallas
Entryway - french country entryway idea in Dallas
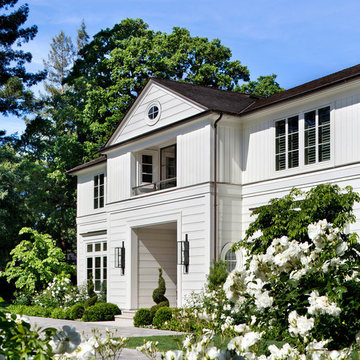
Photographer: Bernard Andre'
Inspiration for a transitional entryway remodel in San Francisco
Inspiration for a transitional entryway remodel in San Francisco
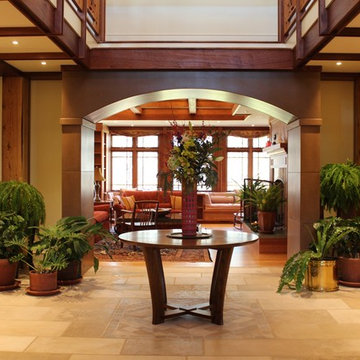
Vastu brahmastan center of house
Example of a large arts and crafts limestone floor and beige floor entryway design in Other with yellow walls and a dark wood front door
Example of a large arts and crafts limestone floor and beige floor entryway design in Other with yellow walls and a dark wood front door

Sponsored
Columbus, OH
Dave Fox Design Build Remodelers
Columbus Area's Luxury Design Build Firm | 17x Best of Houzz Winner!
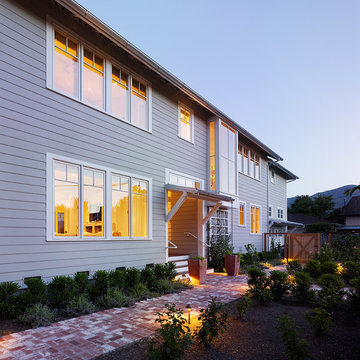
This new house is reminiscent of the farm type houses in the Napa Valley. Although the new house is a more sophisticated design, it still remains simple in plan and overall shape. At the front entrance an entry vestibule opens onto the Great Room with kitchen, dining and living areas. A media room, guest room and small bath are also on the ground floor. Pocketed lift and slide doors and windows provide large openings leading out to a trellis covered rear deck and steps down to a lawn and pool with views of the vineyards beyond.
The second floor includes a master bedroom and master bathroom with a covered porch, an exercise room, a laundry and two children’s bedrooms each with their own bathroom
Benjamin Dhong of Benjamin Dhong Interiors worked with the owner on colors, interior finishes such as tile, stone, flooring, countertops, decorative light fixtures, some cabinet design and furnishings
Photos by Adrian Gregorutti
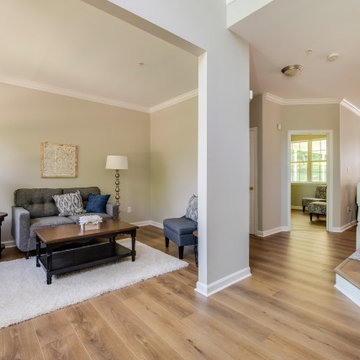
Kingswood Signature from the Modin Rigid LVP Collection - Tones of golden oak and walnut, with sparse knots to balance the more traditional palette.
Foyer - large contemporary vinyl floor and yellow floor foyer idea in Baltimore with white walls
Foyer - large contemporary vinyl floor and yellow floor foyer idea in Baltimore with white walls
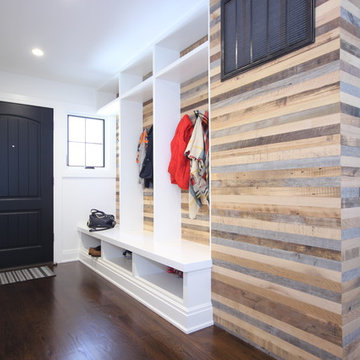
Example of a mid-sized transitional dark wood floor entryway design in New York with white walls and a black front door
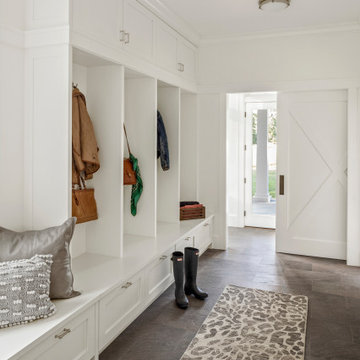
TEAM
Architect: LDa Architecture & Interiors
Interior Designer: LDa Architecture & Interiors
Builder: Kistler & Knapp Builders, Inc.
Landscape Architect: Lorayne Black Landscape Architect
Photographer: Greg Premru Photography

Sponsored
Columbus, OH
Dave Fox Design Build Remodelers
Columbus Area's Luxury Design Build Firm | 17x Best of Houzz Winner!
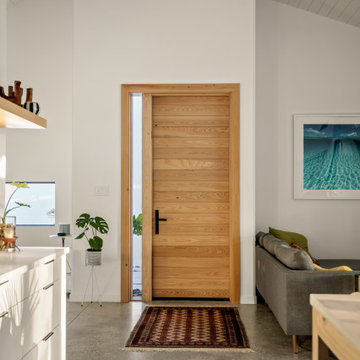
Inspiration for a mid-sized contemporary concrete floor, gray floor and shiplap ceiling entryway remodel in Tampa with white walls and a light wood front door
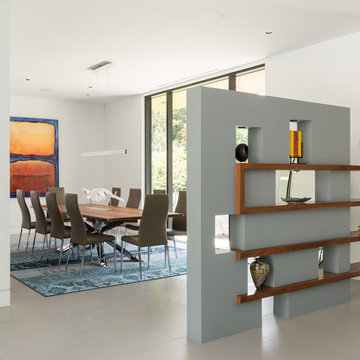
A tech-savvy family looks to Cantoni designer George Saba and architect Keith Messick to engineer the ultimate modern marvel in Houston’s Bunker Hill neighborhood.
Photos By: Michael Hunter & Taggart Sorensen
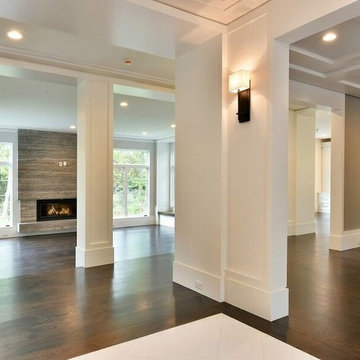
Large transitional dark wood floor entryway photo in New York with white walls and a dark wood front door
Entryway Ideas
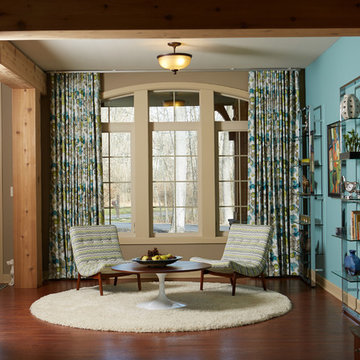
Sponsored
London, OH
Fine Designs & Interiors, Ltd.
Columbus Leading Interior Designer - Best of Houzz 2014-2022
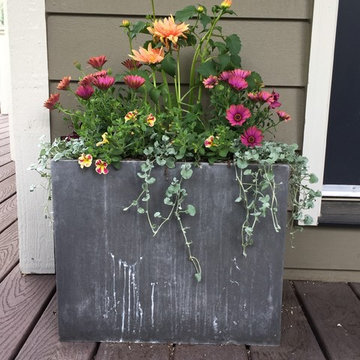
Spring has sprung! A mix of early season ground cover, tulips, feather reed grass and sage all green up quickly and give you garden pleasure as soon as April.
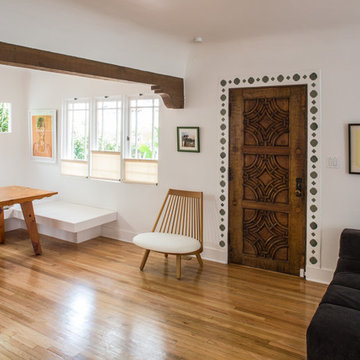
Inspiration for a mid-sized mediterranean medium tone wood floor entryway remodel in Los Angeles with white walls and a medium wood front door
248






