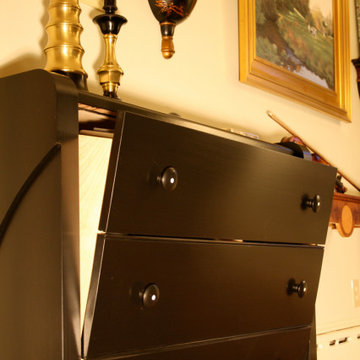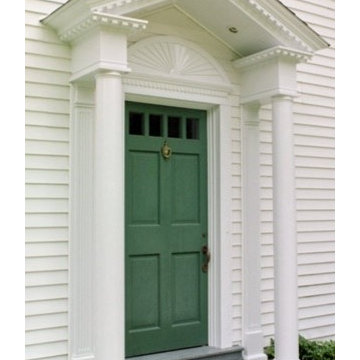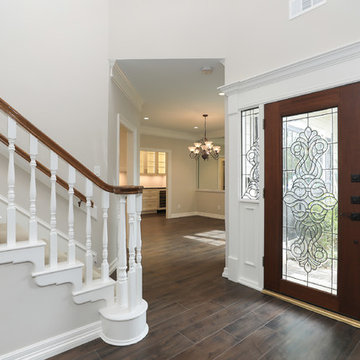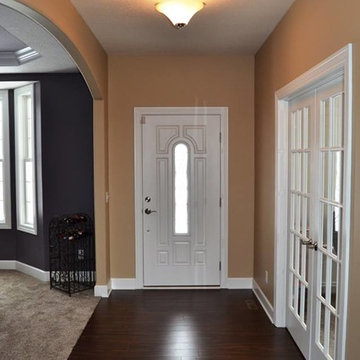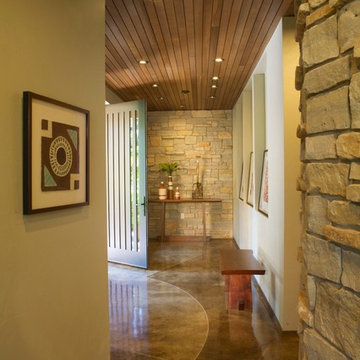Entryway Ideas
Refine by:
Budget
Sort by:Popular Today
99341 - 99360 of 500,935 photos
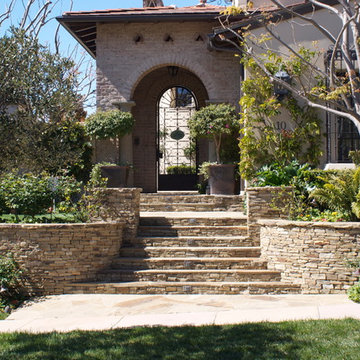
Example of an island style entryway design in Orange County
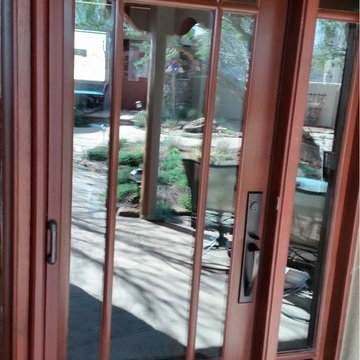
Inspiration for a mid-sized timeless entryway remodel in Albuquerque with a brown front door
Find the right local pro for your project
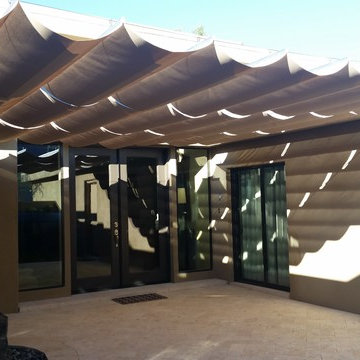
The front courtyard can be shaded in style without building a structure in this type of design. Morgan Holt with Earth Art Landscape designed this shade layout manufactured by Infinity Canopy to provide optional shade when wanted or can easily be closed. Installation by AZ Shade Solution your dealer and installer for Infinity Canopy products here in Arizona.

Sponsored
Columbus, OH
Dave Fox Design Build Remodelers
Columbus Area's Luxury Design Build Firm | 17x Best of Houzz Winner!
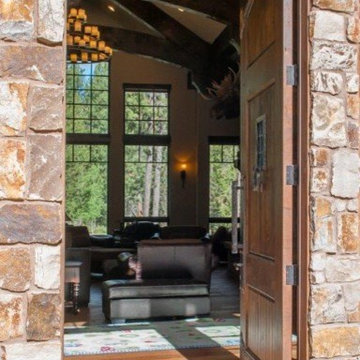
Arrow Timber Framing
9726 NE 302nd St, Battle Ground, WA 98604
(360) 687-1868
Web Site: https://www.arrowtimber.com
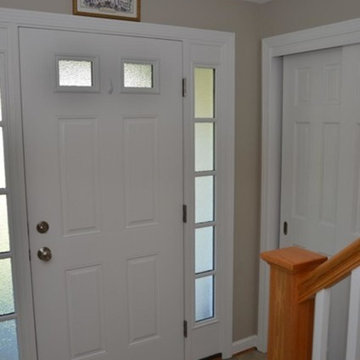
Inspiration for a mid-sized transitional entryway remodel in New York with beige walls and a white front door
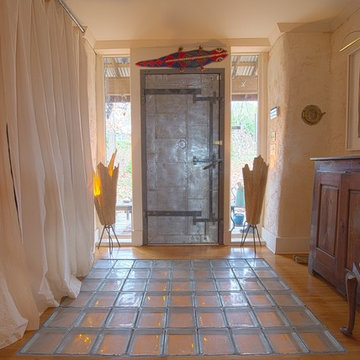
Front entry, glass block floor illuminated from below
Example of a mid-sized southwest light wood floor entryway design in Nashville with beige walls and a metal front door
Example of a mid-sized southwest light wood floor entryway design in Nashville with beige walls and a metal front door
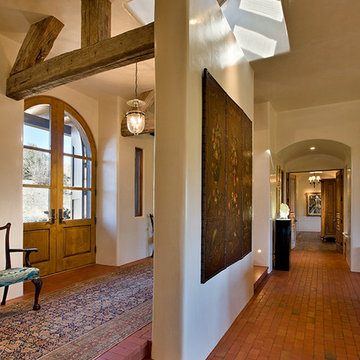
a bold contemporary take on a traditional wood structure
Example of a classic entryway design in Other
Example of a classic entryway design in Other
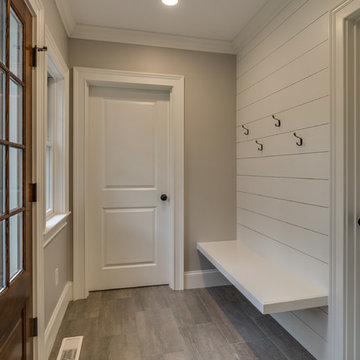
Elegant porcelain tile mudroom photo in Boston with gray walls and a medium wood front door
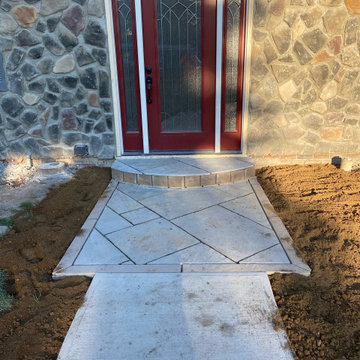
Sponsored
Zanesville, OH
Jc's and Sons Affordable Home Improvements
Most Skilled Home Improvement Specialists in Franklin County
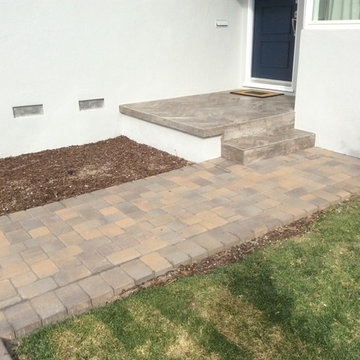
New driveway from pavers, front steps from tile and new exterior paint.
Entryway - mid-sized traditional entryway idea in Los Angeles with white walls and a blue front door
Entryway - mid-sized traditional entryway idea in Los Angeles with white walls and a blue front door
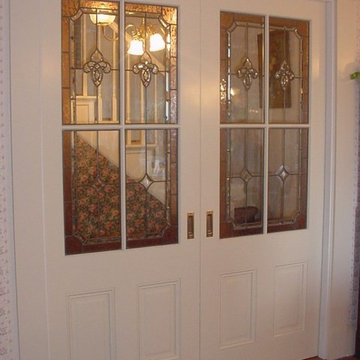
Entryway - large traditional light wood floor entryway idea in San Francisco with white walls
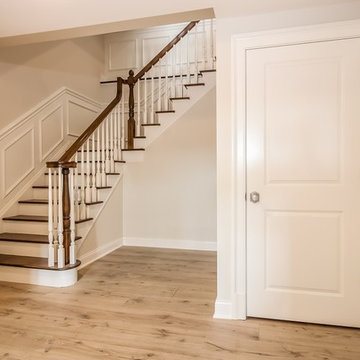
Here is the entrance in the second town home
Example of a classic dark wood floor entryway design in New York with beige walls and a white front door
Example of a classic dark wood floor entryway design in New York with beige walls and a white front door
Entryway Ideas

Sponsored
Columbus, OH
Dave Fox Design Build Remodelers
Columbus Area's Luxury Design Build Firm | 17x Best of Houzz Winner!
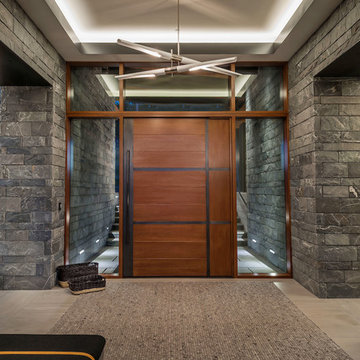
This luxury mountain home features Grabill's Aluminum Clad products throughout. The custom windows and doors are crafted of stained rift sawn white oak on the interior with aluminum cladding on the exterior. Guests are welcomed into the stone foyer by a 9 ft. horizontal plank pivot entry door with a custom patina bronze inlay.
Various window and door configurations create a unique one-of-a-kind design that captures stunning views of the Carson Range. The great room is highlighted by a pocketing sliding door that expands nearly 19 ft. wide and disappears into the adjacent wall. When fully open, this seamless transition to the exterior blurs the lines of indoor and outdoor living.
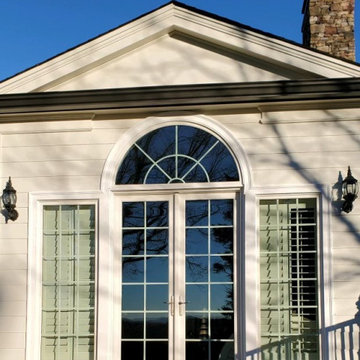
Infinity from Marvin inswing French door in Stone White with grids.
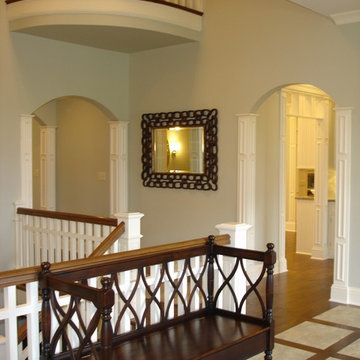
This shot of the entryway showcases the wooden bench located on the side of the stairway. The framed mirror provides additional detailing to this part of the home.
4968






