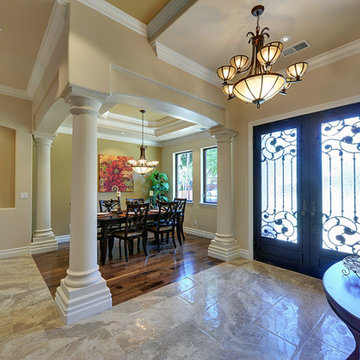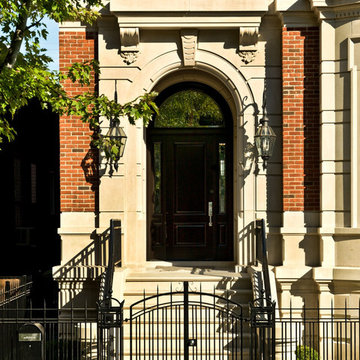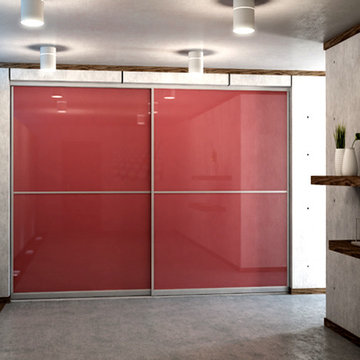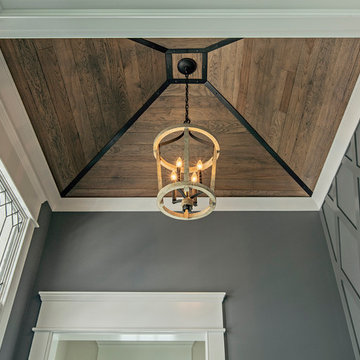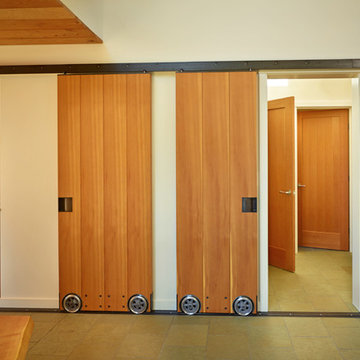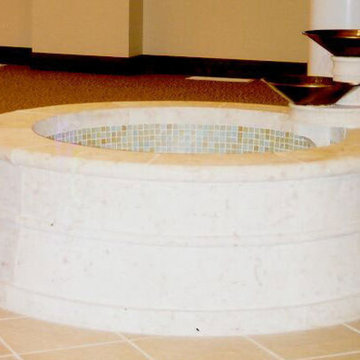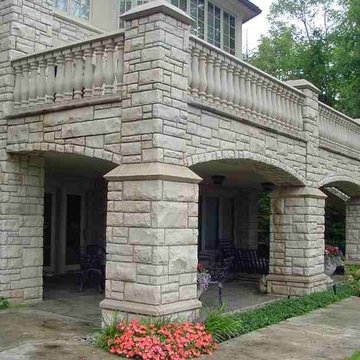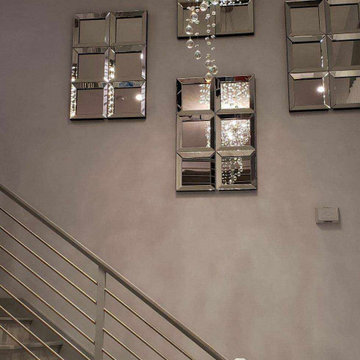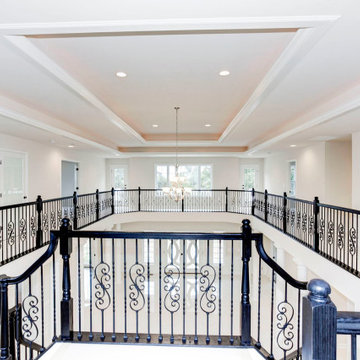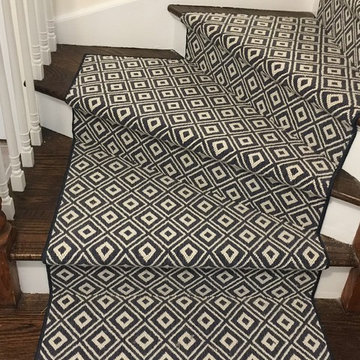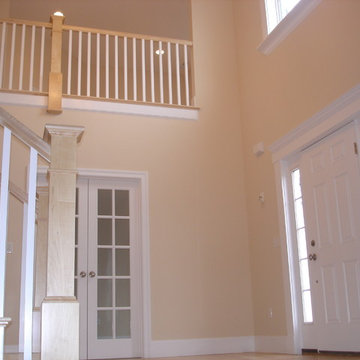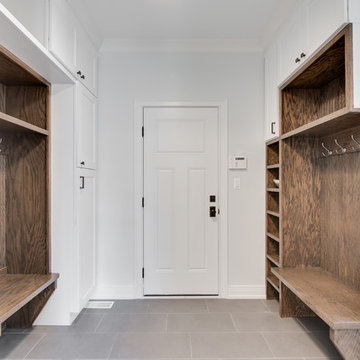Entryway Ideas
Refine by:
Budget
Sort by:Popular Today
17661 - 17680 of 501,077 photos
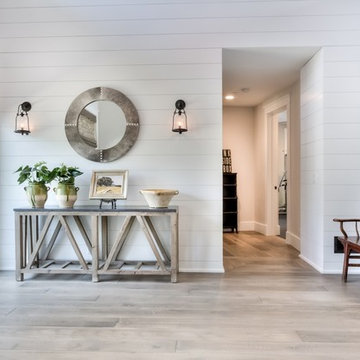
interior designer: Kathryn Smith
Example of a large country light wood floor entryway design in Orange County with white walls and a white front door
Example of a large country light wood floor entryway design in Orange County with white walls and a white front door
Find the right local pro for your project
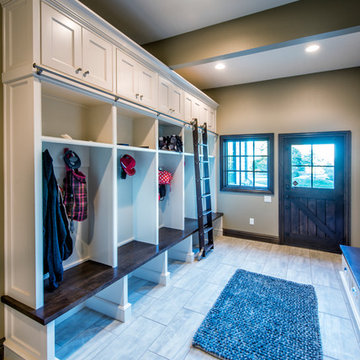
Randy Colwell
Example of a huge transitional porcelain tile entryway design in Other with beige walls and a dark wood front door
Example of a huge transitional porcelain tile entryway design in Other with beige walls and a dark wood front door
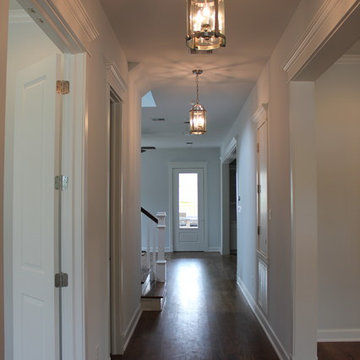
Example of a mid-sized transitional medium tone wood floor entry hall design in Houston with white walls

Sponsored
Columbus, OH
Dave Fox Design Build Remodelers
Columbus Area's Luxury Design Build Firm | 17x Best of Houzz Winner!
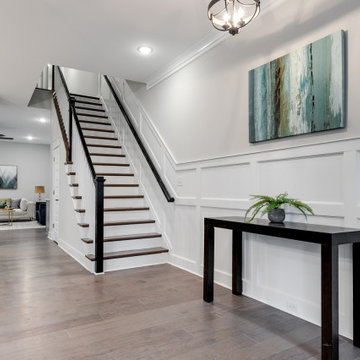
Gorgeous townhouse with stylish black windows, 10 ft. ceilings on the first floor, first-floor guest suite with full bath and 2-car dedicated parking off the alley. Dining area with wainscoting opens into kitchen featuring large, quartz island, soft-close cabinets and stainless steel appliances. Uniquely-located, white, porcelain farmhouse sink overlooks the family room, so you can converse while you clean up! Spacious family room sports linear, contemporary fireplace, built-in bookcases and upgraded wall trim. Drop zone at rear door (with keyless entry) leads out to stamped, concrete patio. Upstairs features 9 ft. ceilings, hall utility room set up for side-by-side washer and dryer, two, large secondary bedrooms with oversized closets and dual sinks in shared full bath. Owner’s suite, with crisp, white wainscoting, has three, oversized windows and two walk-in closets. Owner’s bath has double vanity and large walk-in shower with dual showerheads and floor-to-ceiling glass panel. Home also features attic storage and tankless water heater, as well as abundant recessed lighting and contemporary fixtures throughout.
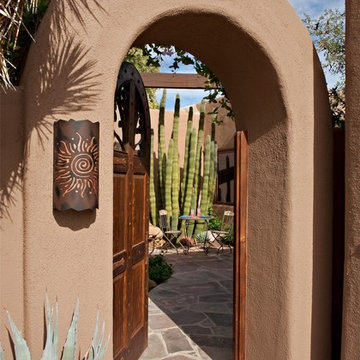
Inspiration for a southwestern single front door remodel in Phoenix with a dark wood front door
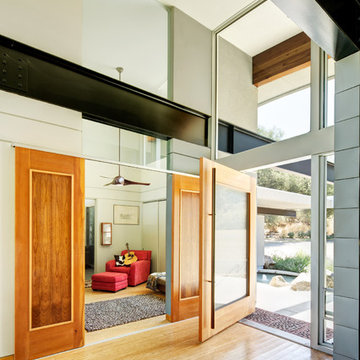
David Swann
Large trendy light wood floor entryway photo in Other with a medium wood front door and beige walls
Large trendy light wood floor entryway photo in Other with a medium wood front door and beige walls

Sponsored
Plain City, OH
Kuhns Contracting, Inc.
Central Ohio's Trusted Home Remodeler Specializing in Kitchens & Baths
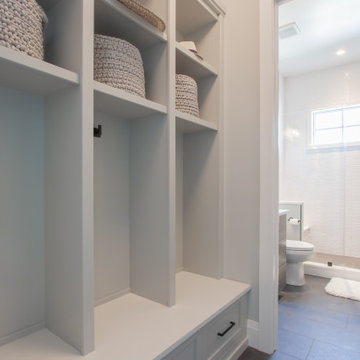
Inspiration for a small modern ceramic tile and black floor vestibule remodel in New York with gray walls
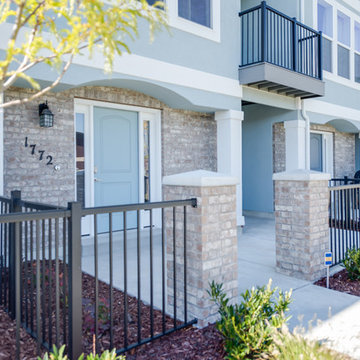
Townhomes at Cardon Square in Riverton.
Starting at $276,615
Example of an entryway design in Salt Lake City
Example of an entryway design in Salt Lake City
Entryway Ideas
884






