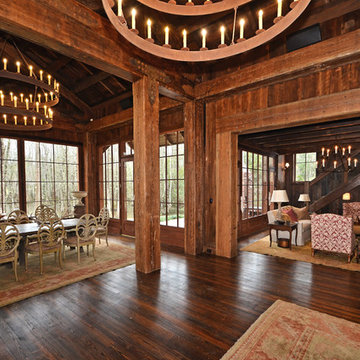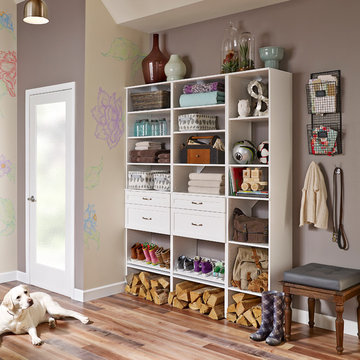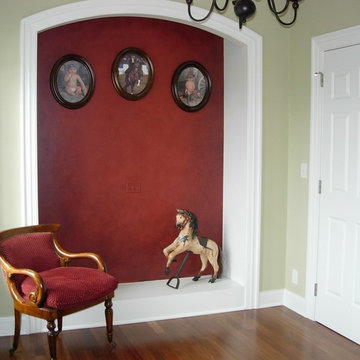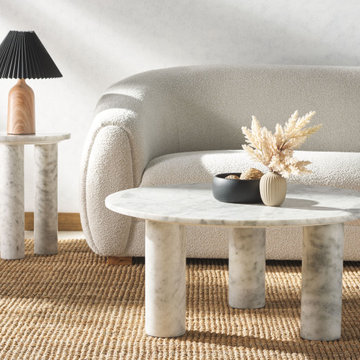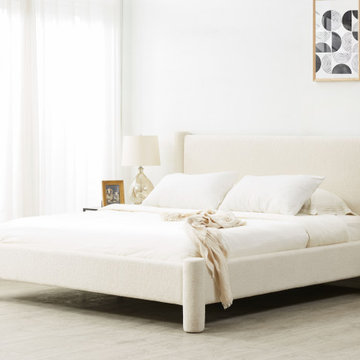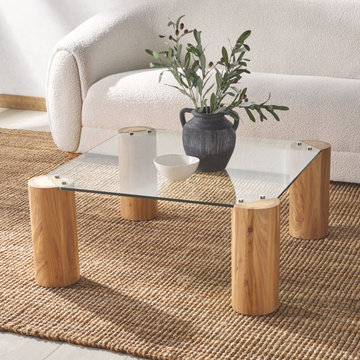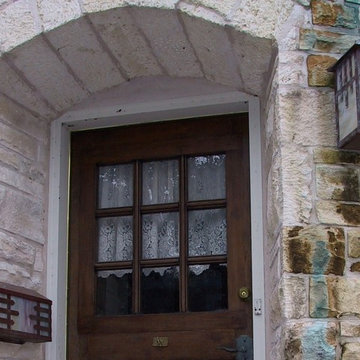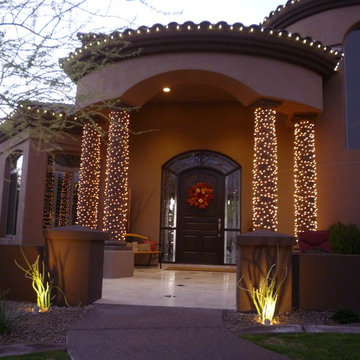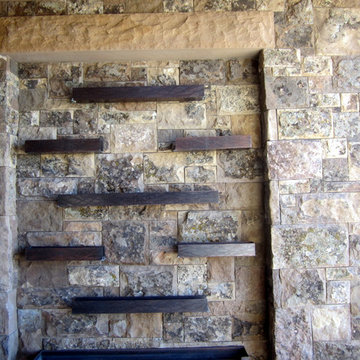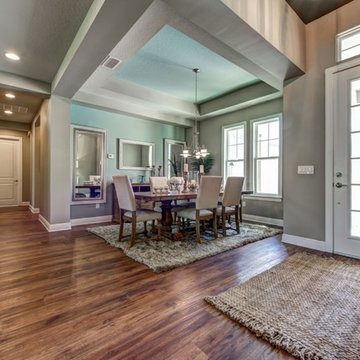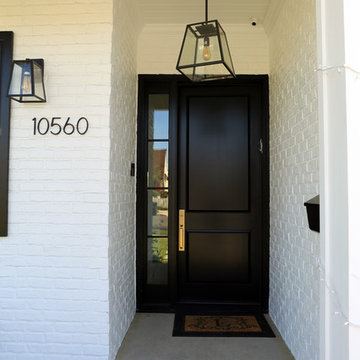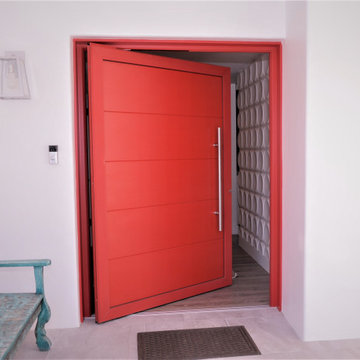Entryway Ideas
Refine by:
Budget
Sort by:Popular Today
57101 - 57120 of 500,796 photos
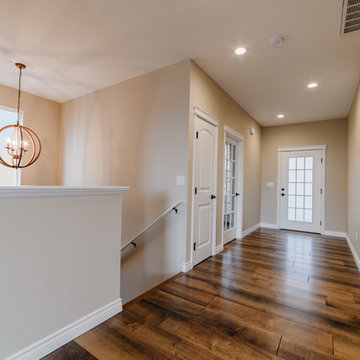
Joe and Patience
Example of an arts and crafts entryway design in Seattle
Example of an arts and crafts entryway design in Seattle
Find the right local pro for your project
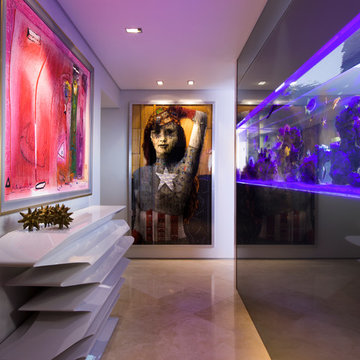
Entry hall - contemporary entry hall idea in Miami with white walls and a medium wood front door
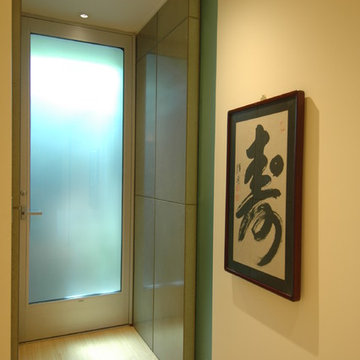
Edwardian Remodel with Modern Twist in San Francisco, California's Bernal Heights Neighborhood
For this remodel in San Francisco’s Bernal Heights, we were the third architecture firm the owners hired. After using other architects for their master bathroom and kitchen remodels, they approached us to complete work on updating their Edwardian home. Our work included tying together the exterior and entry and completely remodeling the lower floor for use as a home office and guest quarters. The project included adding a new stair connecting the lower floor to the main house while maintaining its legal status as the second unit in case they should ever want to rent it in the future. Providing display areas for and lighting their art collection were special concerns. Interior finishes included polished, cast-concrete wall panels and counters and colored frosted glass. Brushed aluminum elements were used on the interior and exterior to create a unified design. Work at the exterior included custom house numbers, gardens, concrete walls, fencing, meter boxes, doors, lighting and trash enclosures. Photos by Mark Brand.
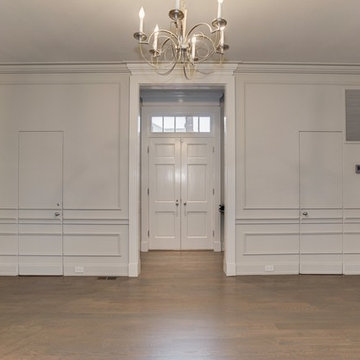
Foyer
Inspiration for a huge transitional light wood floor entryway remodel in DC Metro with white walls and a white front door
Inspiration for a huge transitional light wood floor entryway remodel in DC Metro with white walls and a white front door
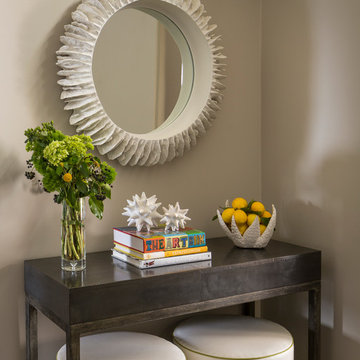
Entry console with zinc top
Scott Hargis Photography
Inspiration for a contemporary foyer remodel in San Francisco
Inspiration for a contemporary foyer remodel in San Francisco
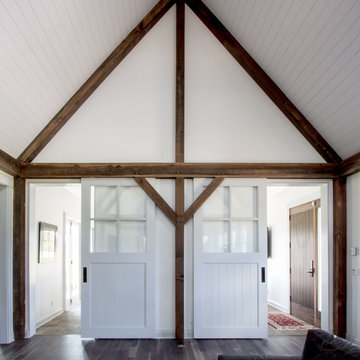
Sliding barn doors enclose the all season room. Marcus DiPietro
Cottage dark wood floor entryway photo in Nashville with white walls and a dark wood front door
Cottage dark wood floor entryway photo in Nashville with white walls and a dark wood front door
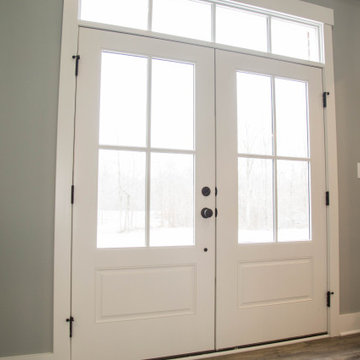
These traditional white wooden entry doors with transom reflect this homes traditional Colonial roots.
Inspiration for a large country medium tone wood floor and brown floor entryway remodel in Indianapolis with blue walls and a white front door
Inspiration for a large country medium tone wood floor and brown floor entryway remodel in Indianapolis with blue walls and a white front door
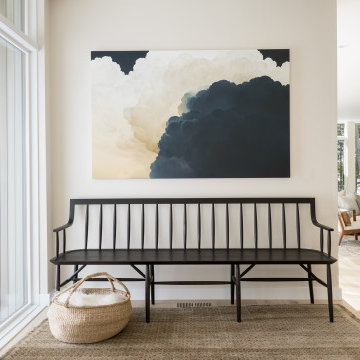
Beach style light wood floor and beige floor single front door photo in Portland Maine with white walls and a glass front door
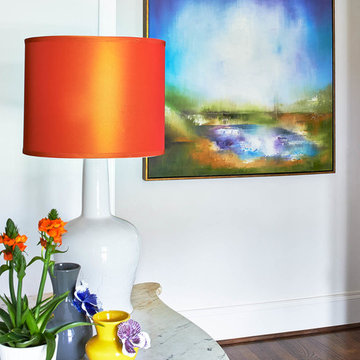
Photography by Dustin Peck Photography
Foyer - small transitional dark wood floor foyer idea in Charlotte with white walls
Foyer - small transitional dark wood floor foyer idea in Charlotte with white walls
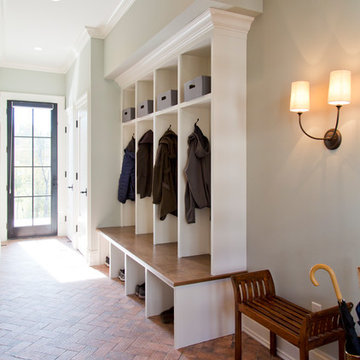
Large transitional brick floor and red floor entryway photo in St Louis with gray walls and a black front door
Entryway Ideas
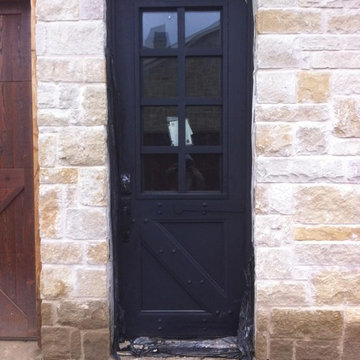
8 Lite Iron Pattern over Panel Bottom
Custom Strap Hinges
Cottage single front door photo in Dallas with a black front door
Cottage single front door photo in Dallas with a black front door
2856






