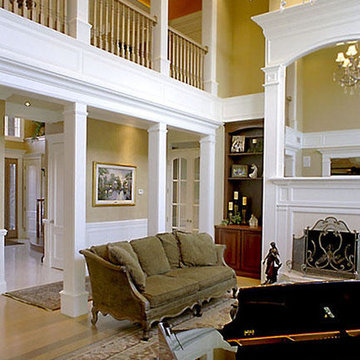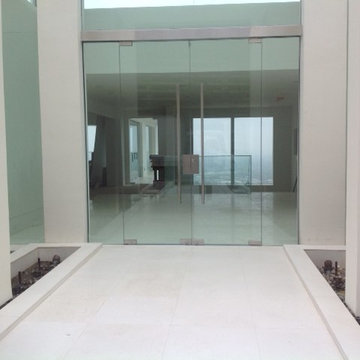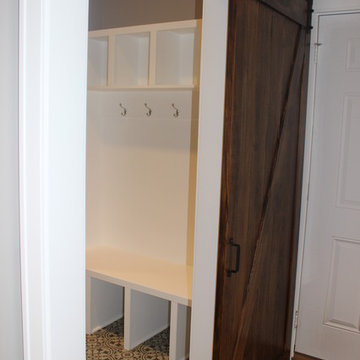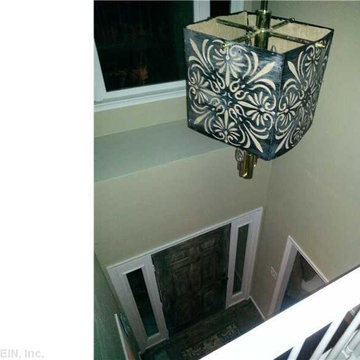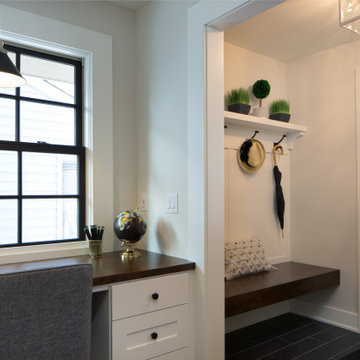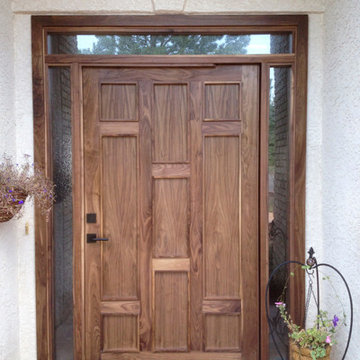Entryway Ideas
Refine by:
Budget
Sort by:Popular Today
60141 - 60160 of 500,787 photos
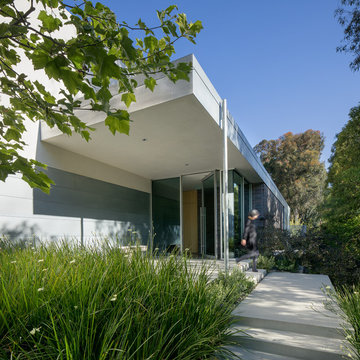
The entry sequence was choreographed to create a sense of retreating into a private realm, leaving the cars and working world of Los Angeles behind. (Photography by Jeremy Bitterman.)
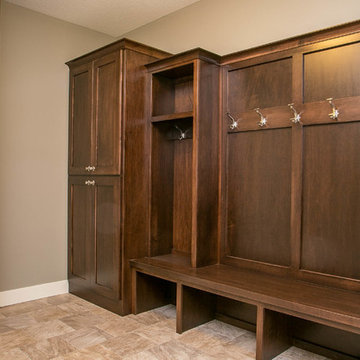
This LDK custom mudroom is functional and stunning! It is perfect for snowy winters, and sticky summers!
Inspiration for a timeless vinyl floor mudroom remodel in Minneapolis with gray walls
Inspiration for a timeless vinyl floor mudroom remodel in Minneapolis with gray walls
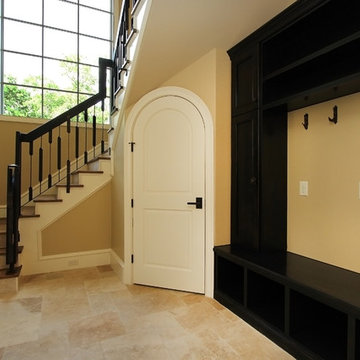
Inspiration for a huge transitional travertine floor mudroom remodel in Houston
Find the right local pro for your project

DreamDesign®49 is a modern lakefront Anglo-Caribbean style home in prestigious Pablo Creek Reserve. The 4,352 SF plan features five bedrooms and six baths, with the master suite and a guest suite on the first floor. Most rooms in the house feature lake views. The open-concept plan features a beamed great room with fireplace, kitchen with stacked cabinets, California island and Thermador appliances, and a working pantry with additional storage. A unique feature is the double staircase leading up to a reading nook overlooking the foyer. The large master suite features James Martin vanities, free standing tub, huge drive-through shower and separate dressing area. Upstairs, three bedrooms are off a large game room with wet bar and balcony with gorgeous views. An outdoor kitchen and pool make this home an entertainer's dream.
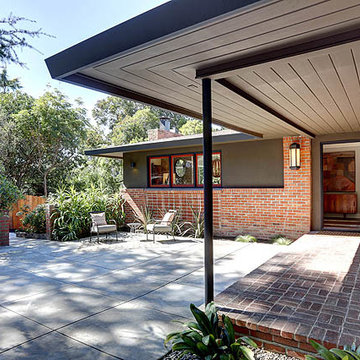
Courtyard entry showcases dramatic cantilevered roofline and tounge and groove ceiling. Painted in deep tones to add drama with punch added by persimmon colored window sashes that complement brick.
Photos: Liz Rusby

Sponsored
Columbus, OH
Dave Fox Design Build Remodelers
Columbus Area's Luxury Design Build Firm | 17x Best of Houzz Winner!
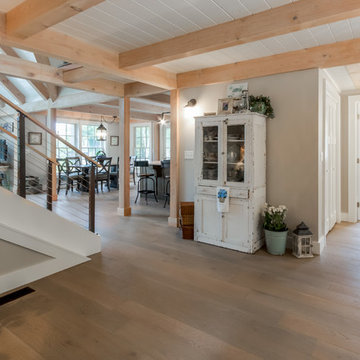
Photography by Grace Bishop
Sandpiper Realty
Example of a cottage chic medium tone wood floor entryway design in Boston with gray walls and a white front door
Example of a cottage chic medium tone wood floor entryway design in Boston with gray walls and a white front door
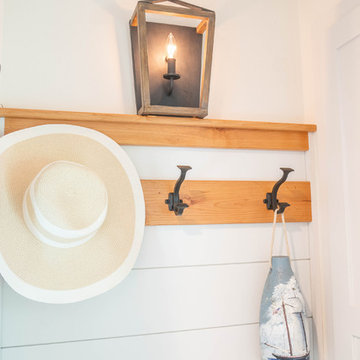
Inspiration for a mid-sized coastal light wood floor and beige floor mudroom remodel in Other with white walls
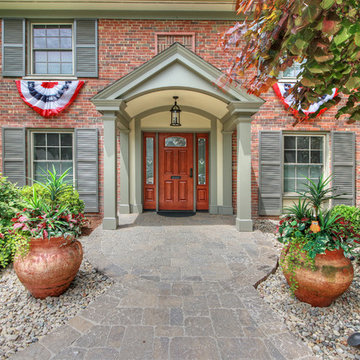
A Glendale, MO home gains pleasing depth and beauty with a covered front porch and new door that are also designed for accessibility. The fiberglass door by Provia is Signet Mahogany in Toffee. The hand-forged iron pendant light is Scarsdale by Troy Lighting.
Photo by Toby Weiss for Mosby Building Arts.
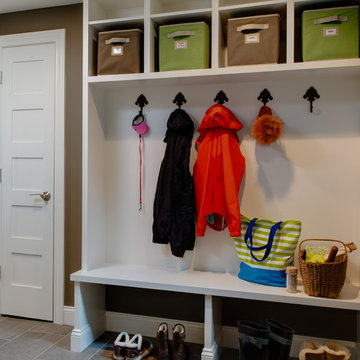
Mud Room renovation. The floor is Refin Wood2 in Smoke tile. The lockers features our Epiphany Custom cabinets. The doorstyle is a shaker profile with a large bevel stile and rail. They are painted maple in Cloud White.
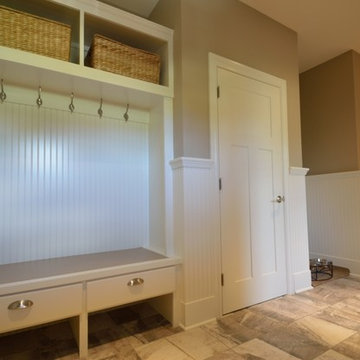
Ketmar Development Corp. designed and built this custom home which was inspired by our model home, The Berkeley.
Example of a mid-sized classic porcelain tile mudroom design in New York with beige walls
Example of a mid-sized classic porcelain tile mudroom design in New York with beige walls
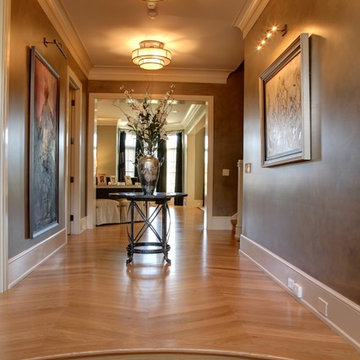
Sponsored
Columbus, OH
Snider & Metcalf Interior Design, LTD
Leading Interior Designers in Columbus, Ohio & Ponte Vedra, Florida
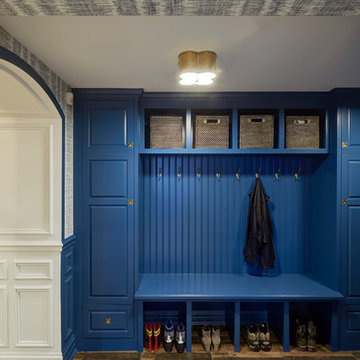
Lower level mudroom with blue built-ins, grass cloth walls, and arched opening into the adjacent rooms. Photo by Mike Kaskel. Interior design by Meg Caswell.
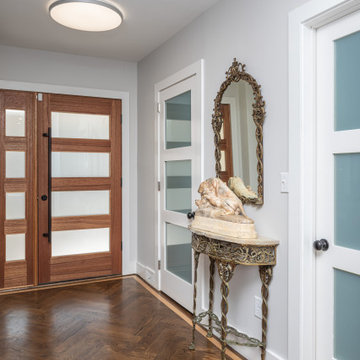
Our clients wanted a unique entryway with a distinguishable floor design and since we have a great hardwood installer the outcome was absolutely perfect!
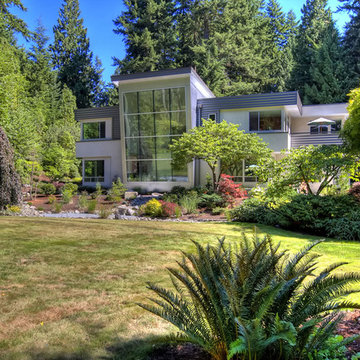
The front entry of this home features an 2nd story deck. http://www.thehousedesigners.com/plan/lovett-9850/
Entryway Ideas

Sponsored
Columbus, OH
Dave Fox Design Build Remodelers
Columbus Area's Luxury Design Build Firm | 17x Best of Houzz Winner!
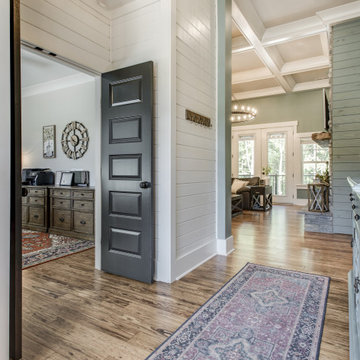
This Craftsman-blend, hillside walkout home plan has European and Old World influence found throughout. The vaulted great room opens out to a covered porch with skylights, while the unique angled dining room accesses a screened porch with views all around this home plan. The open kitchen has room for multiple chefs to work and a walk-in pantry for plenty of storage in this home plan. A mudroom greets you by the garage, and a separate utility room includes a sink and counter space. The lower level includes a rec room and two bedrooms - each with their own bathroom to round out this home plan.
3008






