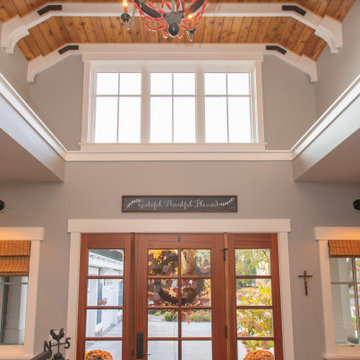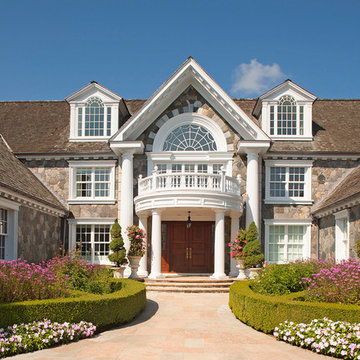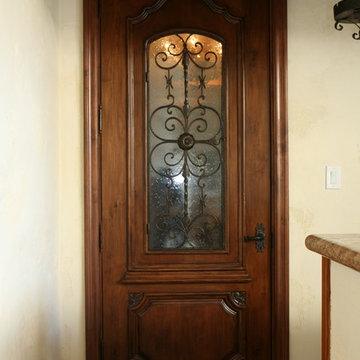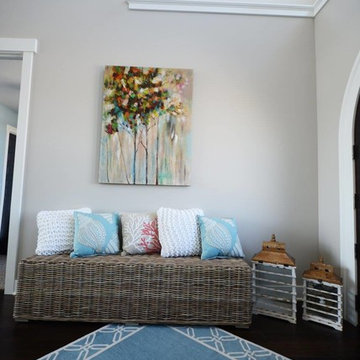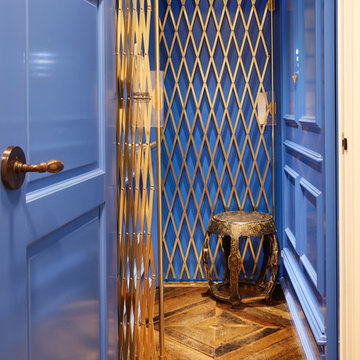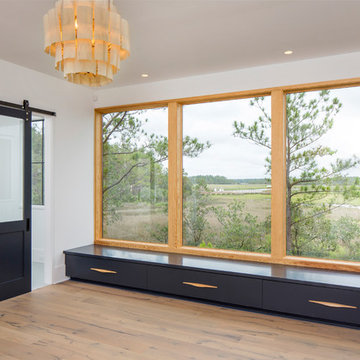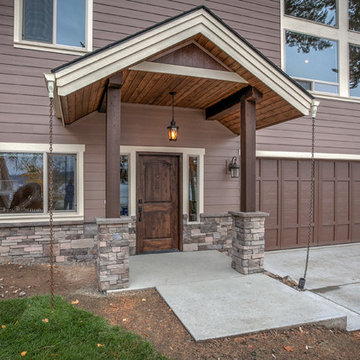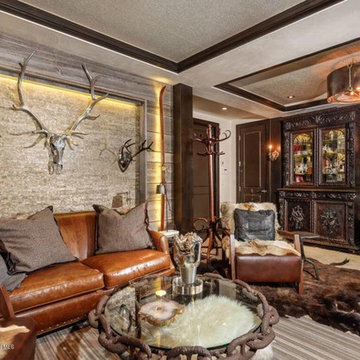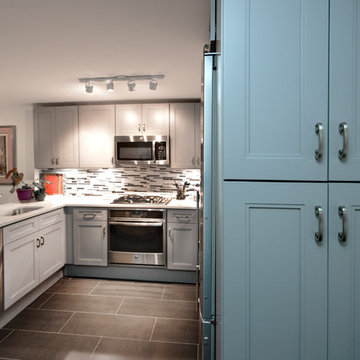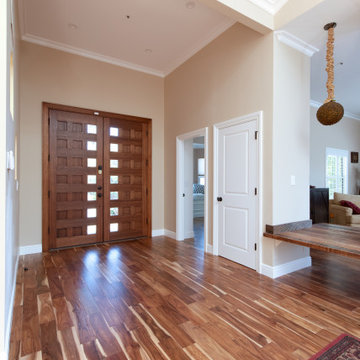Entryway Ideas
Refine by:
Budget
Sort by:Popular Today
86861 - 86880 of 500,910 photos
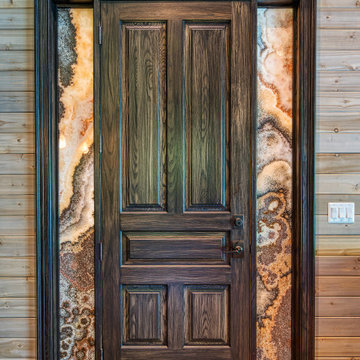
This door leads to the pool room. The side panels are onyx which light up giving the room a beautiful glow.
Example of a trendy entryway design in Detroit
Example of a trendy entryway design in Detroit
Find the right local pro for your project
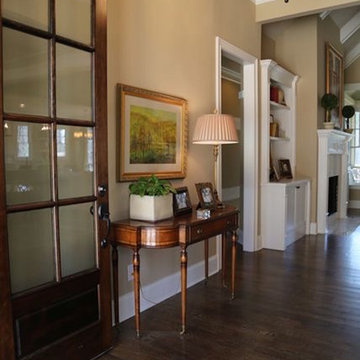
Inspiration for a mid-sized transitional dark wood floor entryway remodel in Atlanta with beige walls and a dark wood front door
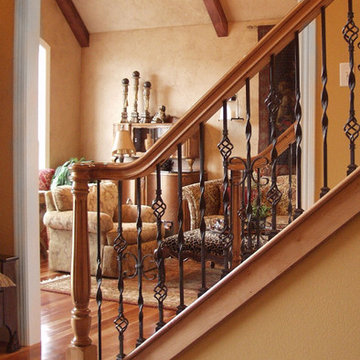
Prefabricated paint grade eyebrow unit, continuous profile with no capitals.
Entryway - traditional entryway idea in Little Rock
Entryway - traditional entryway idea in Little Rock
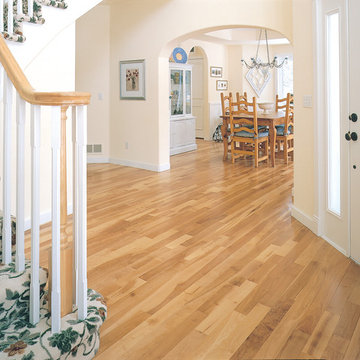
Sponsored
Columbus, OH
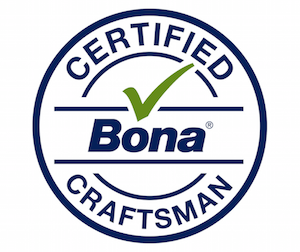
Authorized Dealer
Traditional Hardwood Floors LLC
Your Industry Leading Flooring Refinishers & Installers in Columbus
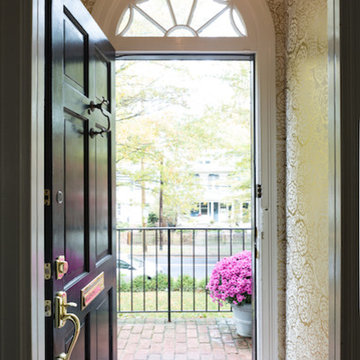
Meet Meridith: a super-mom who’s as busy as she is badass — and easily my favorite overachiever. She slays her office job and comes home to an equally high-octane family life.
We share a love for city living with farmhouse aspirations. There’s a vegetable garden in the backyard, a black cat, and a floppy eared rabbit named Rocky. There has been a mobile chicken coop and a colony of bees in the backyard. At one point they even had a pregnant hedgehog on their hands!
Between gardening, entertaining, and helping with homework, Meridith has zero time for interior design. Spending several days a week in New York for work, she has limited amount of time at home with her family. My goal was to let her make the most of it by taking her design projects off her to do list and let her get back to her family (and rabbit).
I wanted her to spend her weekends at her son's baseball games, not shopping for sofas. That’s my cue!
Meridith is wonderful. She is one of the kindest people I know. We had so much fun, it doesn’t seem fair to call this “work”. She is loving, and smart, and funny. She’s one of those girlfriends everyone wants to call their own best friend. I wanted her house to reflect that: to feel cozy and inviting, and encourage guests to stay a while.
Meridith is not your average beige person, and she has excellent taste. Plus, she was totally hands-on with design choices. It was a true collaboration. We played up her quirky side and built usable, inspiring spaces one lightbulb moment at a time.
I took her love for color (sacré blue!) and immediately started creating a plan for her space and thinking about her design wish list. I set out hunting for vibrant hues and intriguing patterns that spoke to her color palette and taste for pattern.
I focused on creating the right vibe in each space: a bit of drama in the dining room, a bit more refined and quiet atmosphere for the living room, and a neutral zen tone in their master bedroom.
Her stuff. My eye.
Meridith’s impeccable taste comes through in her art collection. The perfect placement of her beautiful paintings served as the design model for color and mood.
We had a bit of a chair graveyard on our hands, but we worked with some key pieces of her existing furniture and incorporated other traditional pieces, which struck a pleasant balance. French chairs, Asian-influenced footstools, turned legs, gilded finishes, glass hurricanes – a wonderful mash-up of traditional and contemporary.
Some special touches were custom-made (the marble backsplash in the powder room, the kitchen banquette) and others were happy accidents (a wallpaper we spotted via Pinterest). They all came together in a design aesthetic that feels warm, inviting, and vibrant — just like Meridith!
We built her space based on function.
We asked ourselves, “how will her family use each room on any given day?” Meridith throws legendary dinner parties, so we needed curated seating arrangements that could easily switch from family meals to elegant entertaining. We sought a cozy eat-in kitchen and decongested entryways that still made a statement. Above all, we wanted Meredith’s style and panache to shine through every detail. From the pendant in the entryway, to a wild use of pattern in her dining room drapery, Meredith’s space was a total win. See more of our work at www.safferstone.com. Connect with us on Facebook, get inspired on Pinterest, and share modern musings on life & design on Instagram. Or, share what's on your plate with us at hello@safferstone.com.
Photo: Angie Seckinger
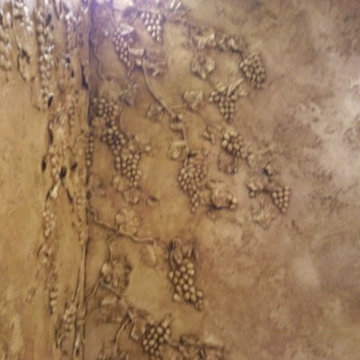
Get old world charm with Venetian Plaster. Perfect for an etry or a wine cellar. Bring the Old world back to you, with Venetian Plaster.
Tuscan entryway photo in Kansas City
Tuscan entryway photo in Kansas City
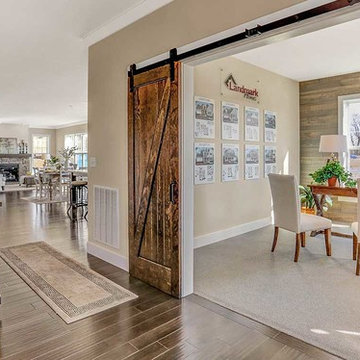
This 1.5-story home with welcoming front porch includes a 2-car garage. The garage opens to entry complete with built in lockers and access to laundry area. Stylish hardwood flooring in the foyer extends to the Kitchen and Dining Area. The Kitchen is accented with triple windows and includes stainless steel appliances, HanStone quartz countertops with tile backsplash, and attractive cabinetry with crown molding. Sunny Dining Area and Living Room off of Kitchen also include triple windows and sliding door access to the backyard patio. The Living Room includes a gas fireplace featuring stone surround and elegant shiplap to the ceiling. The Owner’s Suite with ceiling trim detail includes an expansive closet and a private bathroom with double bowl vanity.
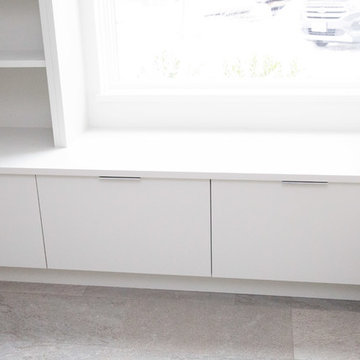
Mudroom cabinets were installed right off the front door so the family can get right in and take off their coats and shoes. Drawers were added under the bench seat for items not needed on a daily basis as well as storage of seasonal items for an easy changeover when needed. Similar hardware from the kitchen and bar were used in the mudroom as well to keep with the modern minimalist look.
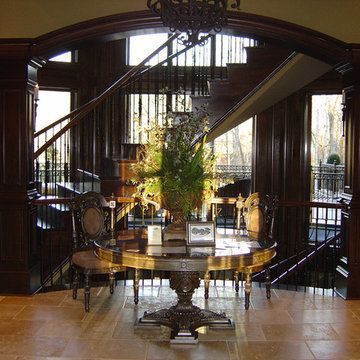
Located on four beautifully wooded lakeside acres in North Fulton County’s newly established City of Milton, Lochstone Manor is truly an architectural masterpiece. Selected as the Roswell Woman’s Club 11th Annual Showcase House, the estate is a tribute to the timeless appeal of English country living. The 20,000 plus square foot manor boasts eight bedrooms, seven fireplaces, a six-car garage, elevator, wine room, state-of-the-art theatre, exercise room, several kitchens, decking supported by flagstone columns and much more.

Sponsored
Columbus, OH
Dave Fox Design Build Remodelers
Columbus Area's Luxury Design Build Firm | 17x Best of Houzz Winner!
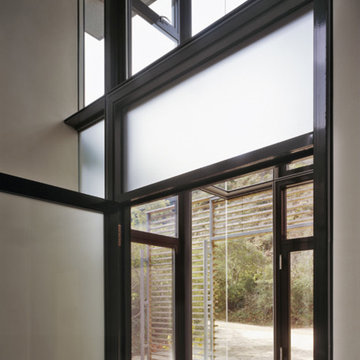
Example of a trendy entryway design in San Francisco with white walls and a dark wood front door
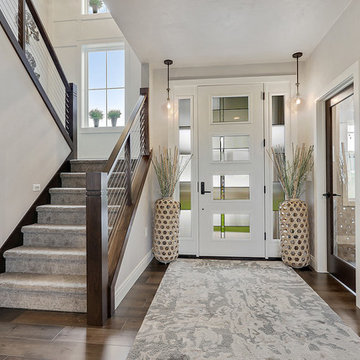
Try pendant lighting in the foyer for a different vibe.
Photo by FotoSold
Beach style medium tone wood floor and brown floor entryway photo in Other with gray walls and a white front door
Beach style medium tone wood floor and brown floor entryway photo in Other with gray walls and a white front door
Entryway Ideas
4344






