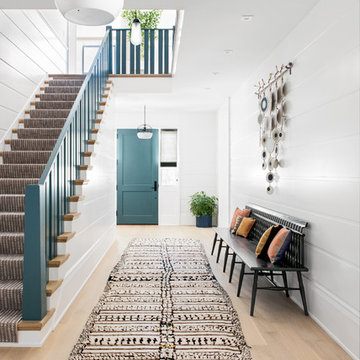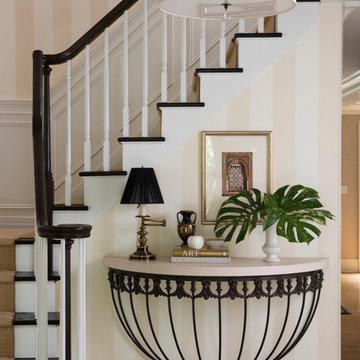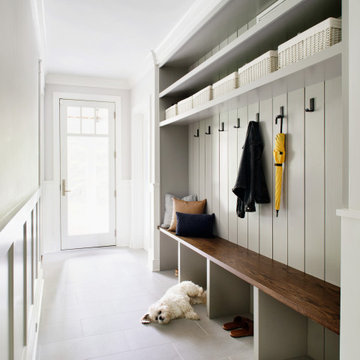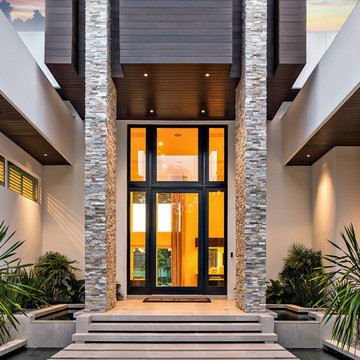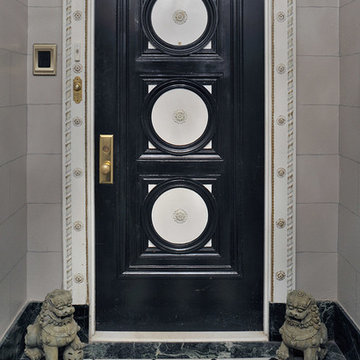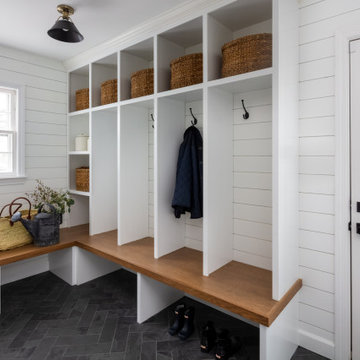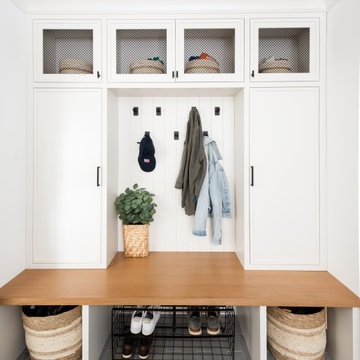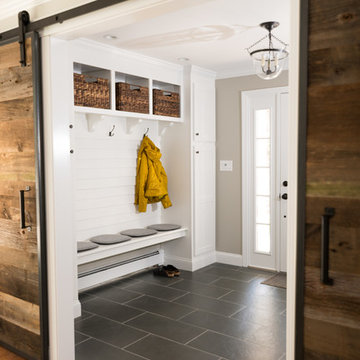Entryway Ideas
Refine by:
Budget
Sort by:Popular Today
401 - 420 of 501,301 photos
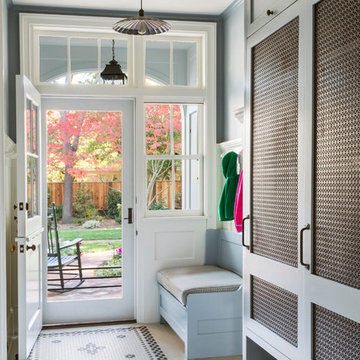
Entryway - mid-sized transitional porcelain tile and white floor entryway idea in San Francisco with gray walls and a white front door
Find the right local pro for your project
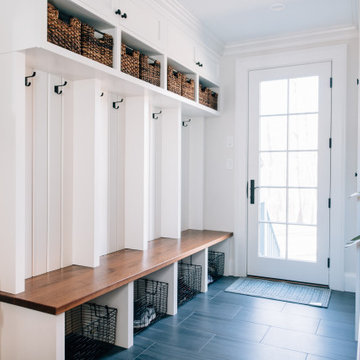
Inspiration for a farmhouse gray floor entryway remodel in Boston with gray walls and a glass front door

Entryway - large transitional light wood floor, brown floor and wood ceiling entryway idea in Chicago with gray walls and a medium wood front door

This mudroom opens directly to the custom front door, encased in an opening with custom molding hand built. The mudroom features six enclosed lockers for storage and has additional open storage on both the top and bottom. This room was completed using an area rug to add texture.
Reload the page to not see this specific ad anymore
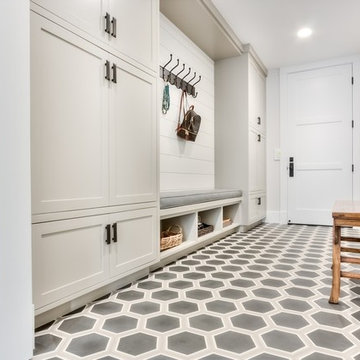
interior designer: Kathryn Smith
Inspiration for a mid-sized country vinyl floor entryway remodel in Orange County with white walls and a white front door
Inspiration for a mid-sized country vinyl floor entryway remodel in Orange County with white walls and a white front door

Entryway - coastal medium tone wood floor and brown floor entryway idea in Other with white walls and a medium wood front door
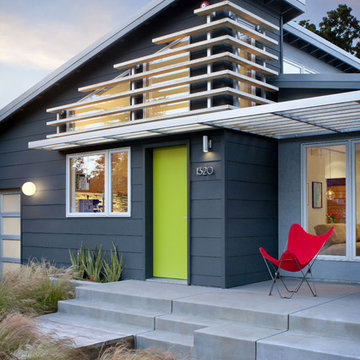
David Wakely Photography
The siding and eaves/fascia are Benjamin Moore colors. The siding is Graphite (#1603) and the eaves and fascia are Gunmetal (#1602). The stucco is the best match for Benjamin Moore color Timberwolf (#1600). The door is Benjamin Moore's "Tequila Lime" #2028-30, semi gloss.
While we appreciate your love for our work, and interest in our projects, we are unable to answer every question about details in our photos. Please send us a private message if you are interested in our architectural services on your next project.
Reload the page to not see this specific ad anymore

Inspiration for a mid-sized transitional light wood floor mudroom remodel in Charlotte with white walls

Example of a beach style medium tone wood floor, brown floor and shiplap ceiling entryway design in Houston with gray walls and a white front door
Entryway Ideas
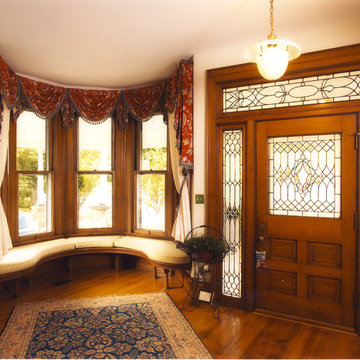
Sponsored
London, OH
Fine Designs & Interiors, Ltd.
Columbus Leading Interior Designer - Best of Houzz 2014-2022
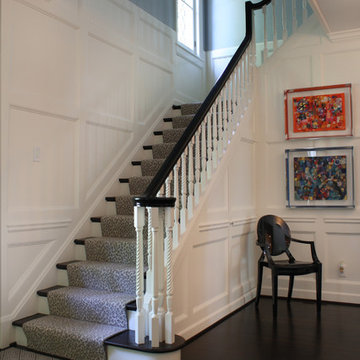
Credit: Terra Nova Construction
Large trendy foyer photo in St Louis with blue walls
Large trendy foyer photo in St Louis with blue walls

Troy Thies Photagraphy
Entryway - mid-sized farmhouse ceramic tile entryway idea in Minneapolis with white walls
Entryway - mid-sized farmhouse ceramic tile entryway idea in Minneapolis with white walls

Basement Mud Room
Large transitional slate floor entryway photo in New York with beige walls and a white front door
Large transitional slate floor entryway photo in New York with beige walls and a white front door
21






