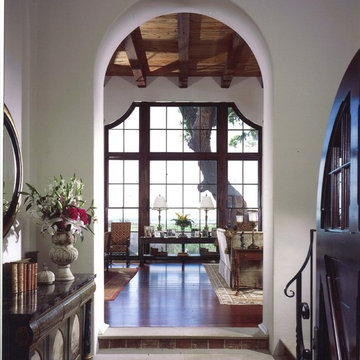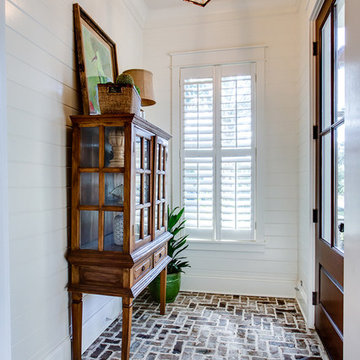Brick Floor Vestibule Ideas
Refine by:
Budget
Sort by:Popular Today
1 - 20 of 36 photos
Item 1 of 3
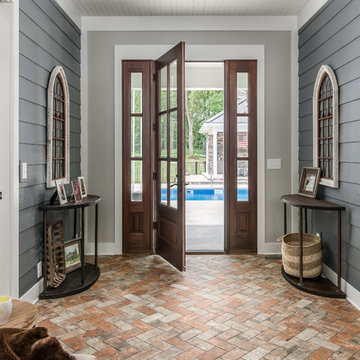
Sitting room that connects the master suite to the main house. This connector vestibule allows access to the pool and rear terrace.
Photography: Garett + Carrie Buell of Studiobuell/ studiobuell.com
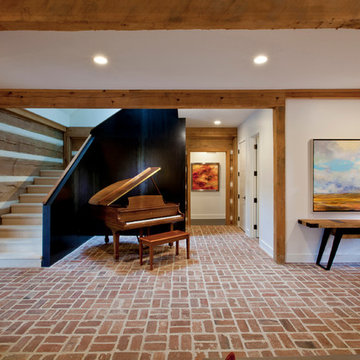
Entry opens to stair, piano, and Living Room - Interior Architecture: HAUS | Architecture For Modern Lifestyles - Construction Management: Blaze Construction - Photo: HAUS | Architecture
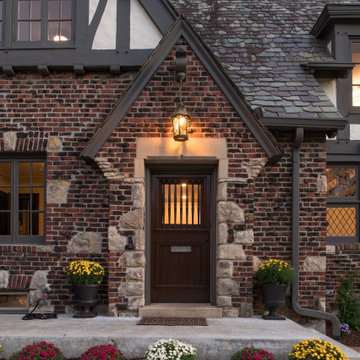
Traditional Tudor with brick, stone and half-timbering with stucco siding has an artistic random-patterned clipped-edge slate roof.
Inspiration for a mid-sized timeless brick floor and brown floor entryway remodel in Kansas City with white walls and a dark wood front door
Inspiration for a mid-sized timeless brick floor and brown floor entryway remodel in Kansas City with white walls and a dark wood front door
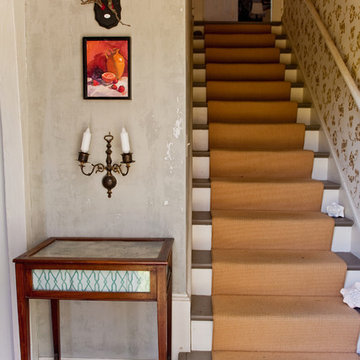
Rosemary Tufankjian
Example of a transitional brick floor entryway design in Boston
Example of a transitional brick floor entryway design in Boston
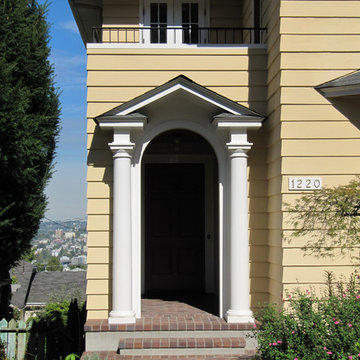
Crisp new pediment and arch were recreated on new wall closer to front. Entry is more obvious now from the street. Addition appears seamless, as if nothing has changed.
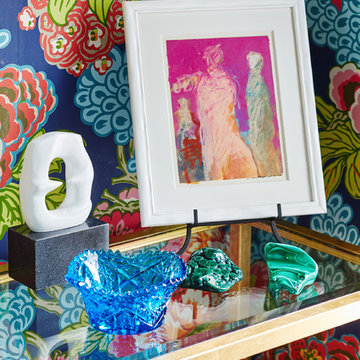
Photographed by Laura Moss
Entryway - small transitional brick floor and blue floor entryway idea in New York with multicolored walls and a blue front door
Entryway - small transitional brick floor and blue floor entryway idea in New York with multicolored walls and a blue front door
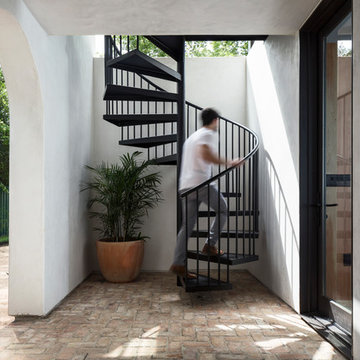
Example of a small minimalist brick floor and red floor entryway design in Austin with white walls and a glass front door
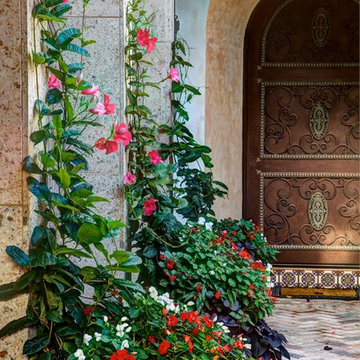
Viñero En El Cañon Del Rio by Viaggio, Ltd. in Littleton, CO. Viaggio Homes is a premier custom home builder in Colorado.
Example of a large tuscan brick floor entryway design in Denver with a brown front door
Example of a large tuscan brick floor entryway design in Denver with a brown front door
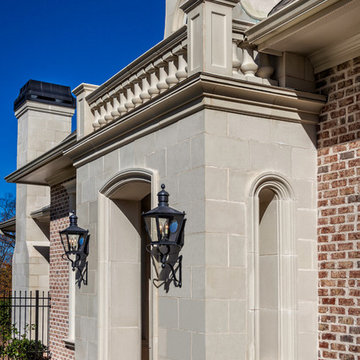
Interior Design: Fowler Interiors
Photography: Inspiro 8 Studios
Inspiration for a mid-sized eclectic brick floor entryway remodel in Other with beige walls
Inspiration for a mid-sized eclectic brick floor entryway remodel in Other with beige walls
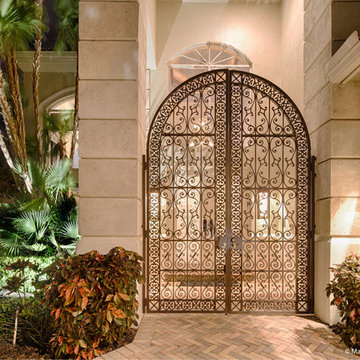
Marylinda Ramos
Entryway - mediterranean brick floor and orange floor entryway idea in Boston with blue walls and a metal front door
Entryway - mediterranean brick floor and orange floor entryway idea in Boston with blue walls and a metal front door
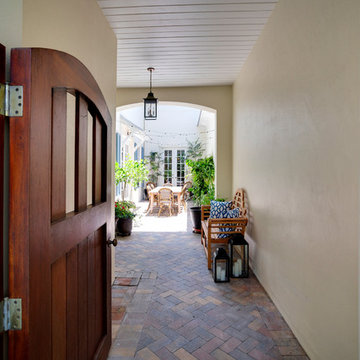
Entry
Example of a mid-sized tuscan brick floor and multicolored floor vestibule design in Other with white walls
Example of a mid-sized tuscan brick floor and multicolored floor vestibule design in Other with white walls
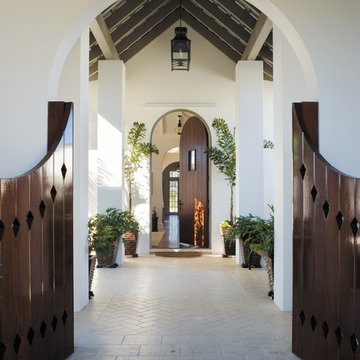
Inspiration for a large mediterranean brick floor and beige floor entryway remodel in Miami with a dark wood front door and white walls
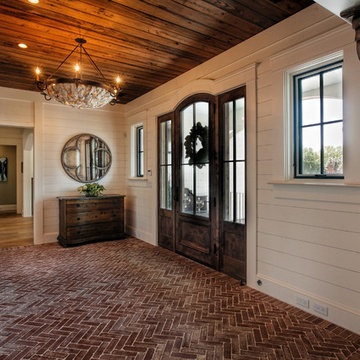
Newport 653
Inspiration for a timeless brick floor entryway remodel in Charleston with white walls and a dark wood front door
Inspiration for a timeless brick floor entryway remodel in Charleston with white walls and a dark wood front door
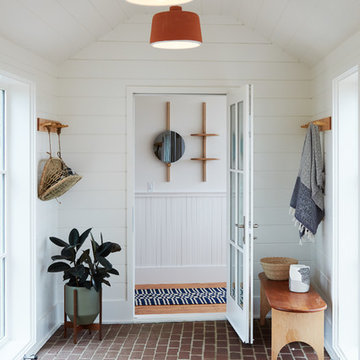
Interior Design: Shelter Collective
Architecture: Maryann Thompson Architects
Landscape Architecture: Michael Van Valkenburgh Associates
Builder: Tate Builders, Inc.
Photography: Emily Johnston
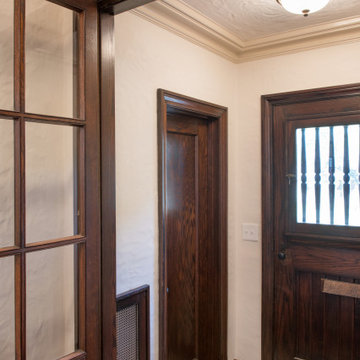
Traditional Tudor entry vestibule with brick flooring, coat closet and double french doors to foyer.
Entryway - mid-sized traditional brick floor and brown floor entryway idea in Kansas City with white walls and a dark wood front door
Entryway - mid-sized traditional brick floor and brown floor entryway idea in Kansas City with white walls and a dark wood front door
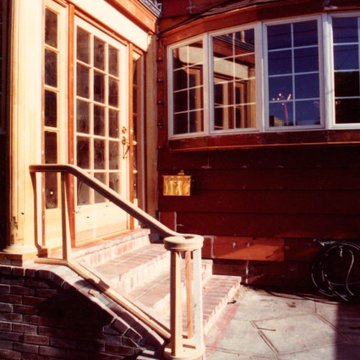
This new entry way was built entirely new. Foundation brickwork stairs and French doors and windows let you enter the house. Structural posts were wrapped by slicing wood columns and re-attached as decorative corners. A decorative deck above the entryway. A New bow window was installed in the front of the house.
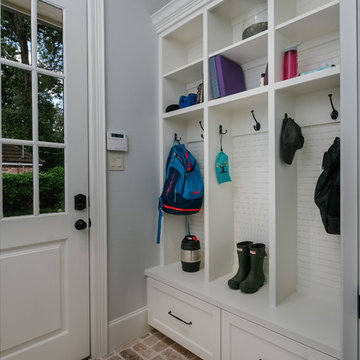
Example of a small classic brick floor entryway design in Houston with gray walls and a dark wood front door
Brick Floor Vestibule Ideas
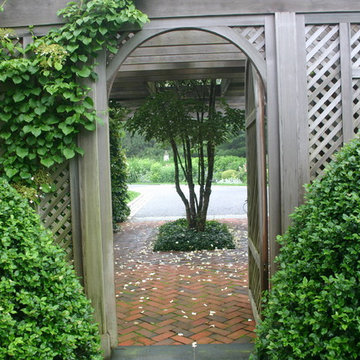
The side entry from the garage was built for cover but kept every inch of the existing garden intact.
Inspiration for a small timeless brick floor vestibule remodel in New York
Inspiration for a small timeless brick floor vestibule remodel in New York
1


