Dark Wood Floor Single Front Door Ideas
Refine by:
Budget
Sort by:Popular Today
1 - 20 of 7,546 photos
Item 1 of 5
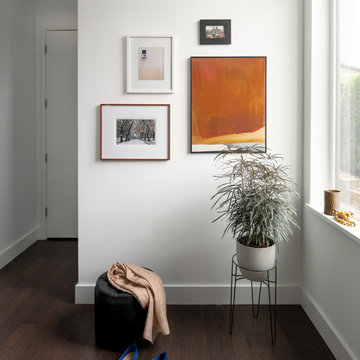
Inspiration for a small scandinavian brown floor and dark wood floor entryway remodel in Seattle with white walls and a white front door
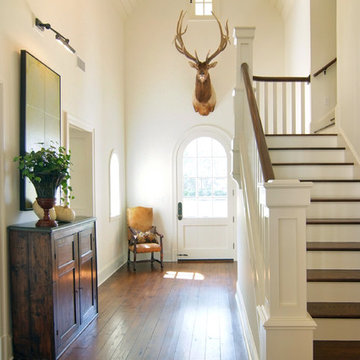
Don Kadair
Inspiration for a timeless dark wood floor entryway remodel in New Orleans with beige walls and a white front door
Inspiration for a timeless dark wood floor entryway remodel in New Orleans with beige walls and a white front door

This 7,000 square foot space located is a modern weekend getaway for a modern family of four. The owners were looking for a designer who could fuse their love of art and elegant furnishings with the practicality that would fit their lifestyle. They owned the land and wanted to build their new home from the ground up. Betty Wasserman Art & Interiors, Ltd. was a natural fit to make their vision a reality.
Upon entering the house, you are immediately drawn to the clean, contemporary space that greets your eye. A curtain wall of glass with sliding doors, along the back of the house, allows everyone to enjoy the harbor views and a calming connection to the outdoors from any vantage point, simultaneously allowing watchful parents to keep an eye on the children in the pool while relaxing indoors. Here, as in all her projects, Betty focused on the interaction between pattern and texture, industrial and organic.
Project completed by New York interior design firm Betty Wasserman Art & Interiors, which serves New York City, as well as across the tri-state area and in The Hamptons.
For more about Betty Wasserman, click here: https://www.bettywasserman.com/
To learn more about this project, click here: https://www.bettywasserman.com/spaces/sag-harbor-hideaway/

The welcoming entry with the stone surrounding the large arched wood entry door, the repetitive arched trusses and warm plaster walls beckons you into the home. The antique carpets on the floor add warmth and the help to define the space.
Interior Design: Lynne Barton Bier
Architect: David Hueter
Paige Hayes - photography

Kyle J. Caldwell Photography
Entryway - transitional dark wood floor and brown floor entryway idea in Boston with white walls and a white front door
Entryway - transitional dark wood floor and brown floor entryway idea in Boston with white walls and a white front door
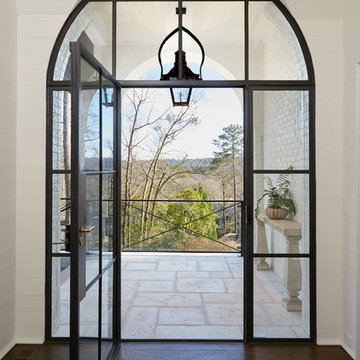
Inspiration for a mid-sized mediterranean dark wood floor entryway remodel in Birmingham with white walls

Entrance to home showcasing a Christopher Guy sofa
Inspiration for a large timeless dark wood floor entryway remodel in New York with beige walls
Inspiration for a large timeless dark wood floor entryway remodel in New York with beige walls

Example of a large danish dark wood floor and brown floor entryway design in New York with white walls and a glass front door
Photography by Michael J. Lee
Entryway - large transitional dark wood floor and brown floor entryway idea in Boston with white walls
Entryway - large transitional dark wood floor and brown floor entryway idea in Boston with white walls

Entry Foyer, Photo by J.Sinclair
Example of a classic dark wood floor and brown floor entryway design in Other with a black front door and white walls
Example of a classic dark wood floor and brown floor entryway design in Other with a black front door and white walls
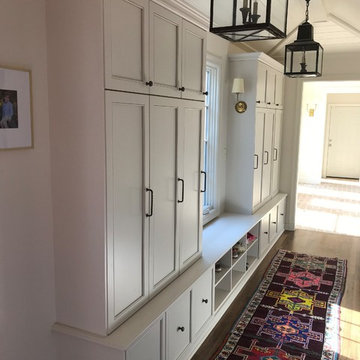
Mid-sized country dark wood floor and brown floor entryway photo in Other with white walls and a white front door
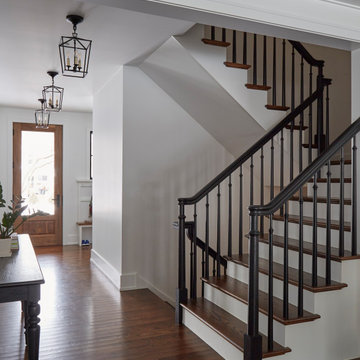
Bright and airy Foyer with stair open to Family Room.
Inspiration for a mid-sized country dark wood floor and brown floor entryway remodel in Chicago with white walls and a medium wood front door
Inspiration for a mid-sized country dark wood floor and brown floor entryway remodel in Chicago with white walls and a medium wood front door
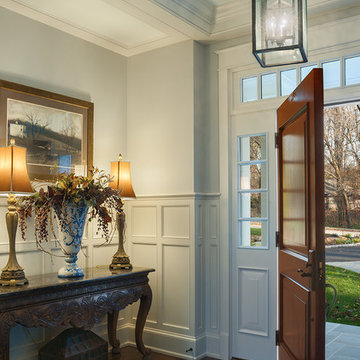
Tom Crane Photography
Elegant dark wood floor entryway photo in Philadelphia with gray walls and a medium wood front door
Elegant dark wood floor entryway photo in Philadelphia with gray walls and a medium wood front door
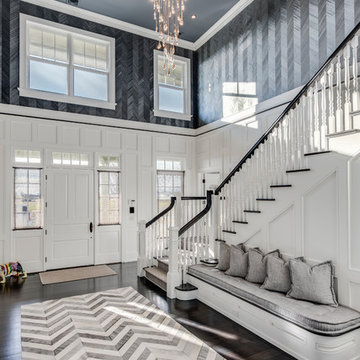
Eclectic dark wood floor and brown floor entryway photo in New York with gray walls and a white front door
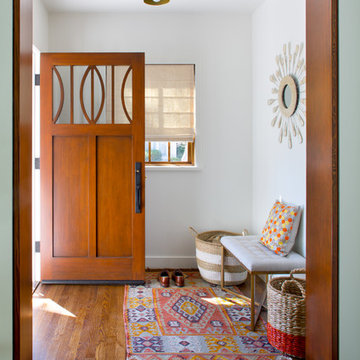
Transitional dark wood floor single front door photo in Los Angeles with white walls and a medium wood front door
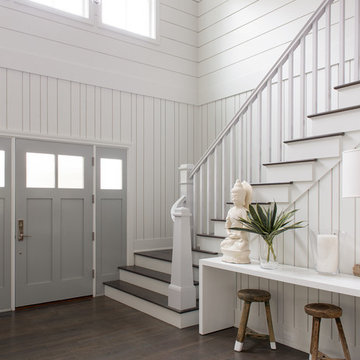
Eileen Sawyer Photography, interiors by hogueID
Beach style dark wood floor single front door photo in New York with white walls and a gray front door
Beach style dark wood floor single front door photo in New York with white walls and a gray front door
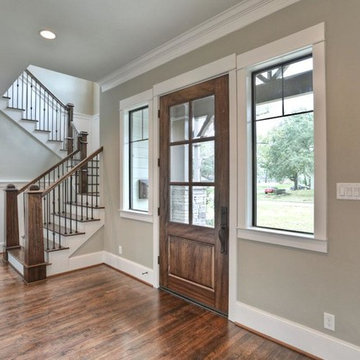
Entryway - large traditional dark wood floor entryway idea in Houston with gray walls and a dark wood front door
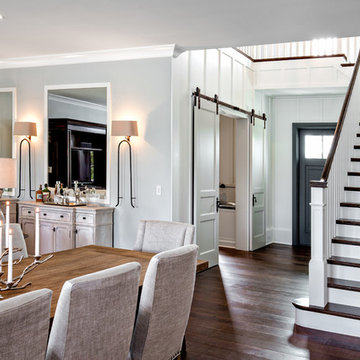
British West Indies Architecture
Architectural Photography - Ron Rosenzweig
Mid-sized beach style dark wood floor single front door photo in Miami with white walls and a blue front door
Mid-sized beach style dark wood floor single front door photo in Miami with white walls and a blue front door
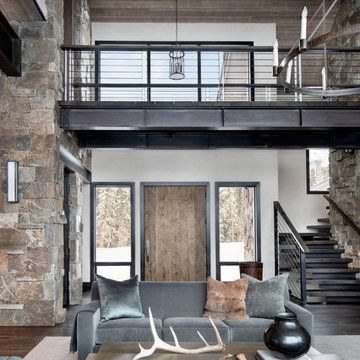
The front entry opens to the living room. Plush fur and velvet decor softens the stone and wood details in the home.
Photos by Gibeon Photography
Entryway - modern dark wood floor and brown floor entryway idea in Other with beige walls and a light wood front door
Entryway - modern dark wood floor and brown floor entryway idea in Other with beige walls and a light wood front door
Dark Wood Floor Single Front Door Ideas
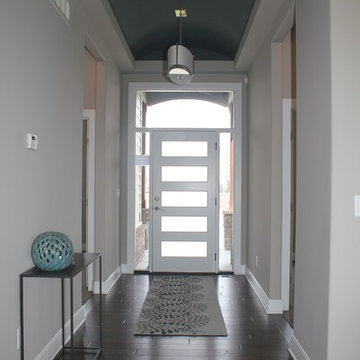
Mid-sized transitional dark wood floor entryway photo in Wichita with gray walls and a white front door
1

