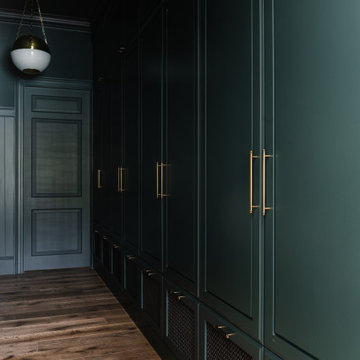Light Wood Floor Entryway Ideas
Refine by:
Budget
Sort by:Popular Today
141 - 160 of 15,513 photos
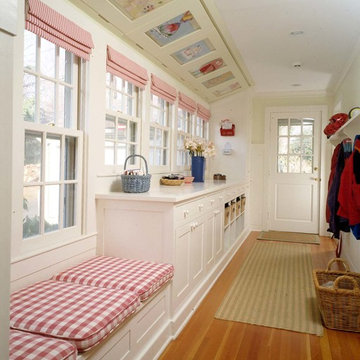
Boot room, with panels for Children's artwork
Inspiration for a timeless light wood floor double front door remodel in New York with white walls
Inspiration for a timeless light wood floor double front door remodel in New York with white walls
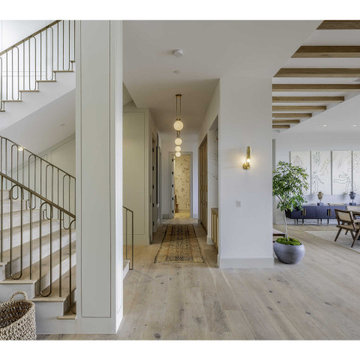
Huge trendy light wood floor entryway photo in Los Angeles with white walls and a black front door
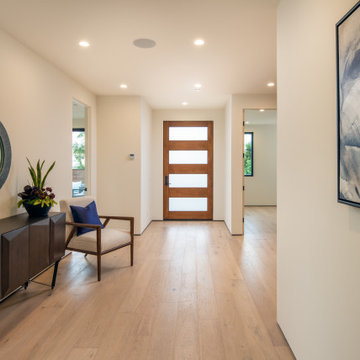
Entry foyer with view of modern entry door.
Mid-sized minimalist light wood floor and white floor entryway photo in San Diego with white walls and a medium wood front door
Mid-sized minimalist light wood floor and white floor entryway photo in San Diego with white walls and a medium wood front door

Example of a large minimalist light wood floor, beige floor and vaulted ceiling foyer design in Orange County with gray walls

Entryway - mid-sized 1950s light wood floor, brown floor and tray ceiling entryway idea in Portland with white walls and a medium wood front door
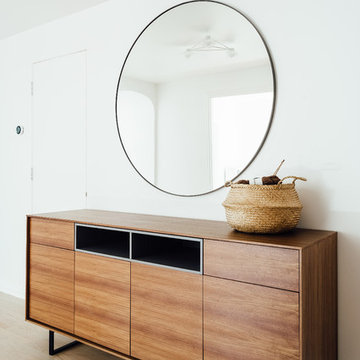
Kerri Fukui
Entryway - mid-sized scandinavian light wood floor and beige floor entryway idea in Salt Lake City with white walls and a white front door
Entryway - mid-sized scandinavian light wood floor and beige floor entryway idea in Salt Lake City with white walls and a white front door
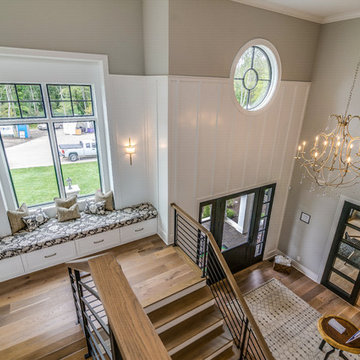
Entryway - large transitional light wood floor and brown floor entryway idea in Cleveland with gray walls and a glass front door

Inspiration for a large modern light wood floor and exposed beam entryway remodel in Chicago with white walls
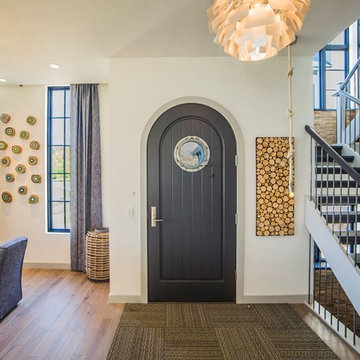
Foyer
Example of a large beach style light wood floor entryway design in Chicago with white walls and a gray front door
Example of a large beach style light wood floor entryway design in Chicago with white walls and a gray front door
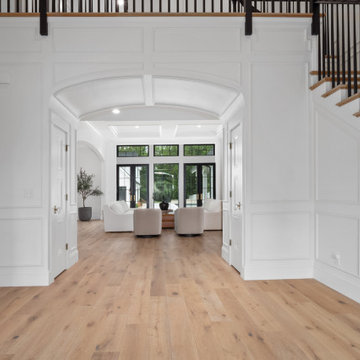
Huge farmhouse light wood floor entryway photo in St Louis with yellow walls and a black front door

Double height entry with vaulted rift white oak ceiling and hand rail
Example of a large minimalist light wood floor and wood ceiling foyer design in San Francisco with white walls
Example of a large minimalist light wood floor and wood ceiling foyer design in San Francisco with white walls
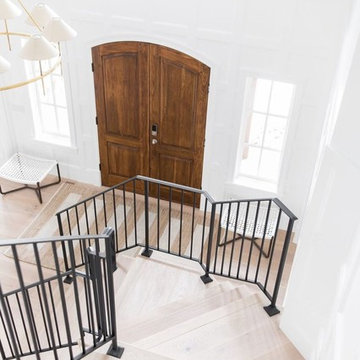
Shop the Look, See the Photo Tour here: https://www.studio-mcgee.com/search?q=Riverbottoms+remodel
Watch the Webisode:
https://www.youtube.com/playlist?list=PLFvc6K0dvK3camdK1QewUkZZL9TL9kmgy

Expansive foyer with detail galore. Coffered ceilings, shiplap, natural oak floors. Stunning rounded staircase with custom coastal carpet. Nautical lighting to enhance the fine points of this uniquely beautiful home.
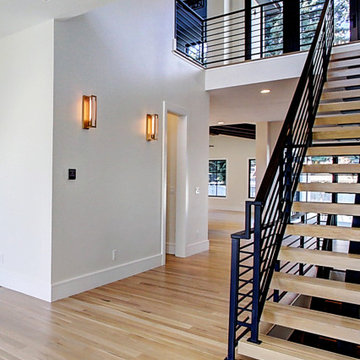
Inspired by the iconic American farmhouse, this transitional home blends a modern sense of space and living with traditional form and materials. Details are streamlined and modernized, while the overall form echoes American nastolgia. Past the expansive and welcoming front patio, one enters through the element of glass tying together the two main brick masses.
The airiness of the entry glass wall is carried throughout the home with vaulted ceilings, generous views to the outside and an open tread stair with a metal rail system. The modern openness is balanced by the traditional warmth of interior details, including fireplaces, wood ceiling beams and transitional light fixtures, and the restrained proportion of windows.
The home takes advantage of the Colorado sun by maximizing the southern light into the family spaces and Master Bedroom, orienting the Kitchen, Great Room and informal dining around the outdoor living space through views and multi-slide doors, the formal Dining Room spills out to the front patio through a wall of French doors, and the 2nd floor is dominated by a glass wall to the front and a balcony to the rear.
As a home for the modern family, it seeks to balance expansive gathering spaces throughout all three levels, both indoors and out, while also providing quiet respites such as the 5-piece Master Suite flooded with southern light, the 2nd floor Reading Nook overlooking the street, nestled between the Master and secondary bedrooms, and the Home Office projecting out into the private rear yard. This home promises to flex with the family looking to entertain or stay in for a quiet evening.
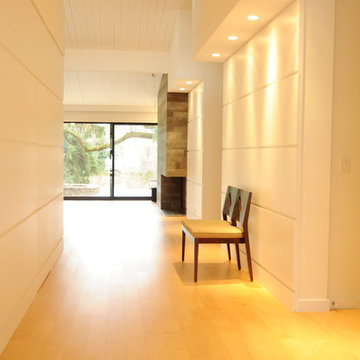
A&E Construction. This Princeton NJ living room and entryway remodel was part of a larger full-home interior remodel during which we gutted the interior of the home in order to construct the new, contemporary interior seen above. This design features a custom asymmetrical fireplace with stone accent tile, custom wall paneling, and accent soffit lighting to highlight the space.

Example of a light wood floor and vaulted ceiling foyer design in Minneapolis with white walls and a glass front door
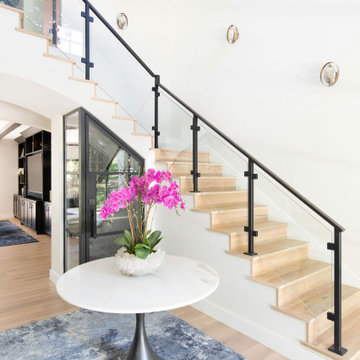
Example of a large transitional light wood floor entryway design in Austin with white walls and a black front door
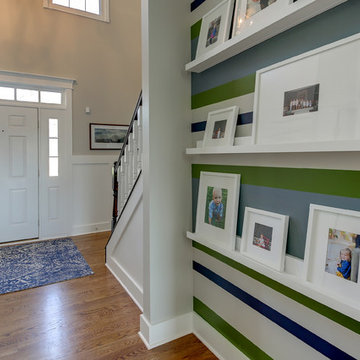
Photos by Kris Palen
Example of a large transitional light wood floor and brown floor entryway design in Dallas with gray walls and a white front door
Example of a large transitional light wood floor and brown floor entryway design in Dallas with gray walls and a white front door
Light Wood Floor Entryway Ideas

The Entry foyer provides an ample coat closet, as well as space for greeting guests. The unique front door includes operable sidelights for additional light and ventilation. This space opens to the Stair, Den, and Hall which leads to the primary living spaces and core of the home. The Stair includes a comfortable built-in lift-up bench for storage. Beautifully detailed stained oak trim is highlighted throughout the home.
8






