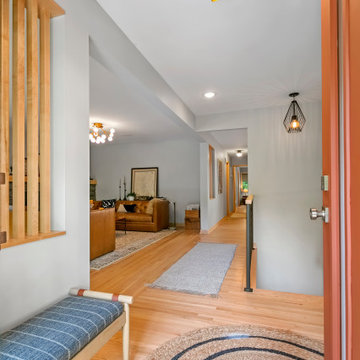Light Wood Floor Foyer Ideas
Refine by:
Budget
Sort by:Popular Today
1 - 20 of 6,630 photos
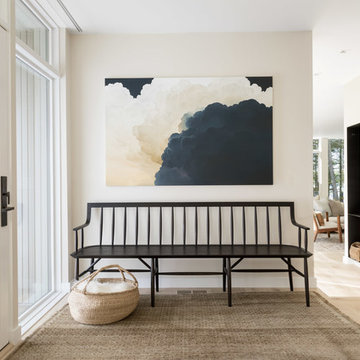
Photography: Trent Bell
Entryway - contemporary light wood floor and beige floor entryway idea in Portland Maine with beige walls and a glass front door
Entryway - contemporary light wood floor and beige floor entryway idea in Portland Maine with beige walls and a glass front door
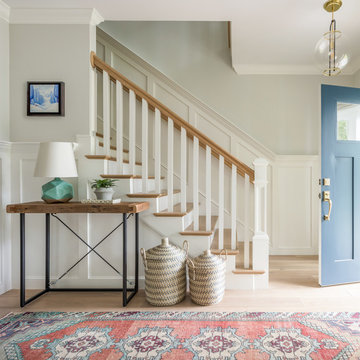
Inspiration for a country light wood floor and beige floor foyer remodel in Boston with gray walls and a blue front door

Example of a mid-sized classic light wood floor foyer design in Boston with yellow walls
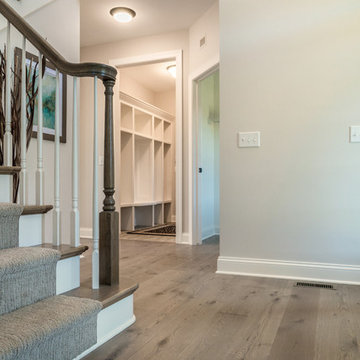
Samadhi Floor from The Akasha Collection:
https://revelwoods.com/products/857/detail
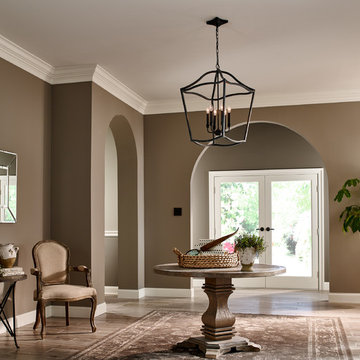
Example of a mid-sized classic light wood floor and brown floor entryway design in Other with a white front door and beige walls

Tom Crane - Tom Crane photography
Example of a mid-sized classic light wood floor and beige floor entryway design in New York with blue walls and a white front door
Example of a mid-sized classic light wood floor and beige floor entryway design in New York with blue walls and a white front door
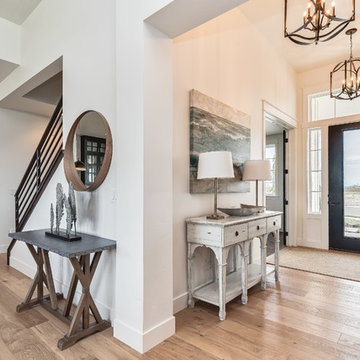
Gorgeous entry with loads of natural light. Light hardwood floors flow from room to room on the first level. Oil-rubbed bronze light fixtures add a sense of eclectic elegance to the farmhouse setting. Horizontal stair railings give a modern touch to the farmhouse nostalgia.

Mid-sized elegant light wood floor entryway photo in Orange County with white walls and a white front door

Mid-sized country light wood floor and beige floor entryway photo in Boise with white walls and a white front door

Entering the single-story home, a custom double front door leads into a foyer with a 14’ tall, vaulted ceiling design imagined with stained planks and slats. The foyer floor design contrasts white dolomite slabs with the warm-toned wood floors that run throughout the rest of the home. Both the dolomite and engineered wood were selected for their durability, water resistance, and most importantly, ability to withstand the south Florida humidity. With many elements of the home leaning modern, like the white walls and high ceilings, mixing in warm wood tones ensures that the space still feels inviting and comfortable.

Rebecca Westover
Inspiration for a mid-sized timeless light wood floor and beige floor entryway remodel in Salt Lake City with white walls and a glass front door
Inspiration for a mid-sized timeless light wood floor and beige floor entryway remodel in Salt Lake City with white walls and a glass front door
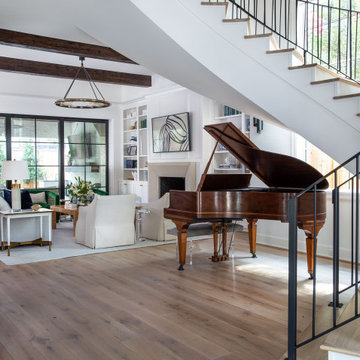
Example of a huge trendy light wood floor and brown floor foyer design in Houston
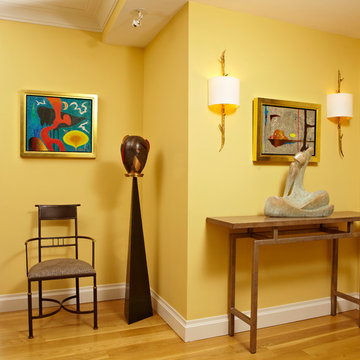
Foyer - mid-sized transitional light wood floor foyer idea in Boston with yellow walls
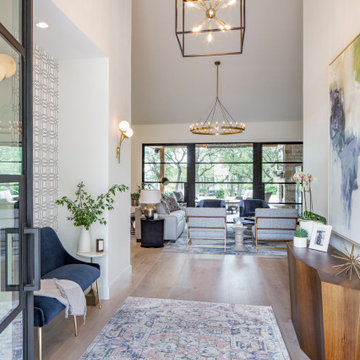
Mid-sized transitional light wood floor and beige floor entryway photo in Austin with white walls and a glass front door
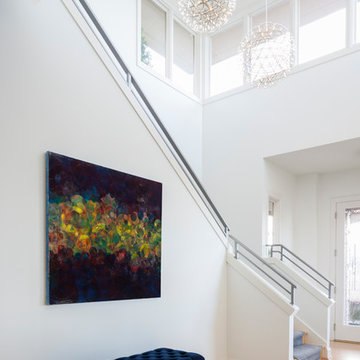
This early 90's contemporary home was in need of some major updates and when my clients purchased it they were ready to make it their own. The home features large open rooms, great natural light and stunning views of Lake Washington. These clients love bold vibrant colors and clean modern lines so the goal was to incorporate those in the design without it overwhelming the space. Balance was key. The end goal was for the home to feel open and airy yet warm and inviting. This was achieved by bringing in punches of color to an otherwise white or neutral palate. Texture and visual interest were achieved throughout the house through the use of wallpaper, fabrics, and a few one of a kind artworks.
---
Project designed by interior design studio Kimberlee Marie Interiors. They serve the Seattle metro area including Seattle, Bellevue, Kirkland, Medina, Clyde Hill, and Hunts Point.
For more about Kimberlee Marie Interiors, see here: https://www.kimberleemarie.com/
To learn more about this project, see here
https://www.kimberleemarie.com/mercerislandmodern
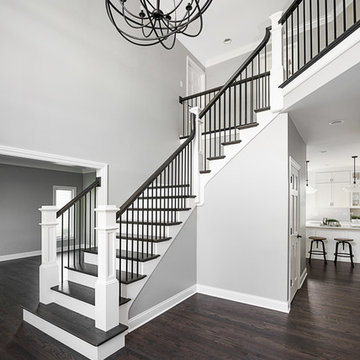
Picture Perfect House
Example of a large transitional light wood floor and gray floor foyer design in Chicago with gray walls
Example of a large transitional light wood floor and gray floor foyer design in Chicago with gray walls
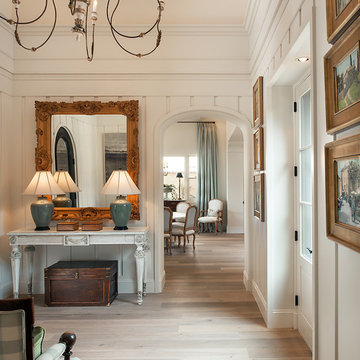
Mark Boisclair
Elegant light wood floor foyer photo in Phoenix with white walls and a glass front door
Elegant light wood floor foyer photo in Phoenix with white walls and a glass front door

Entryway at Weston Modern project.
Huge minimalist light wood floor entryway photo in Boston with white walls and a dark wood front door
Huge minimalist light wood floor entryway photo in Boston with white walls and a dark wood front door
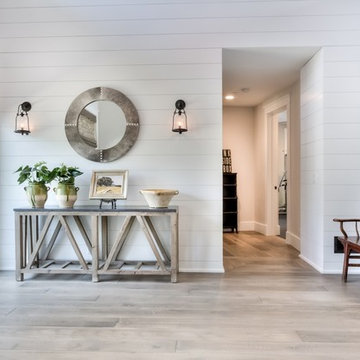
interior designer: Kathryn Smith
Example of a large country light wood floor entryway design in Orange County with white walls and a white front door
Example of a large country light wood floor entryway design in Orange County with white walls and a white front door
Light Wood Floor Foyer Ideas
1






