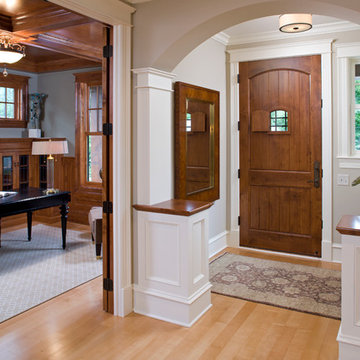Light Wood Floor Vestibule Ideas
Refine by:
Budget
Sort by:Popular Today
1 - 20 of 284 photos
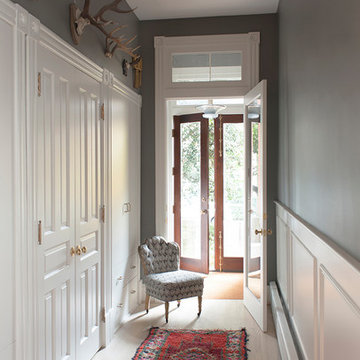
Brandon Webster
Inspiration for a timeless light wood floor and beige floor entryway remodel in DC Metro with gray walls and a glass front door
Inspiration for a timeless light wood floor and beige floor entryway remodel in DC Metro with gray walls and a glass front door
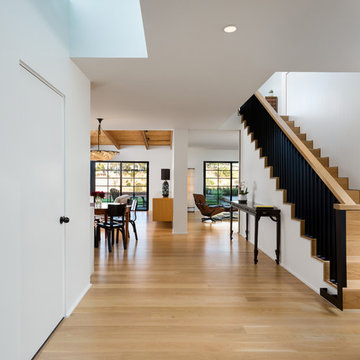
Stair to second floor with Living Room at left and Den at right beyond. Photo by Clark Dugger. Furnishings by Susan Deneau Interior Design
Entryway - large 1950s light wood floor and yellow floor entryway idea in Los Angeles with white walls and a medium wood front door
Entryway - large 1950s light wood floor and yellow floor entryway idea in Los Angeles with white walls and a medium wood front door
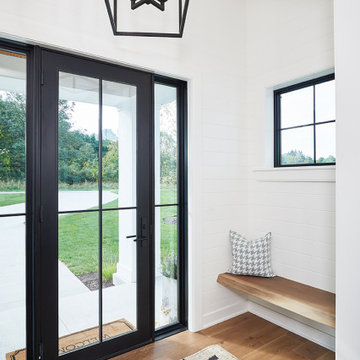
Inspiration for a light wood floor and brown floor entryway remodel in Grand Rapids with white walls and a black front door

Entryway - small coastal light wood floor, wood ceiling and beige floor entryway idea in Seattle with white walls and a red front door
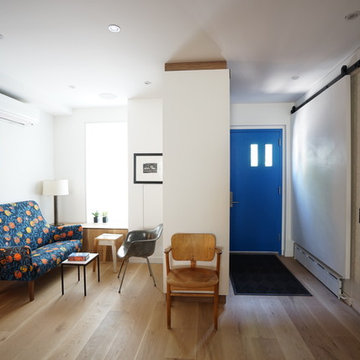
Example of a small minimalist light wood floor and beige floor entryway design in New York with white walls and a blue front door
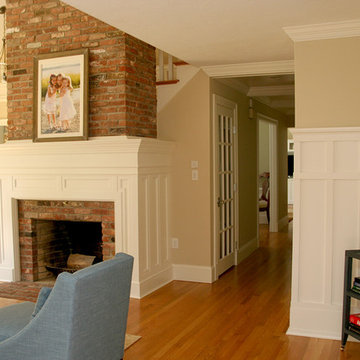
Millwork by Prospect Ridge Construction, Hingham, Ma
Vestibule - mid-sized transitional light wood floor vestibule idea in Boston with beige walls
Vestibule - mid-sized transitional light wood floor vestibule idea in Boston with beige walls
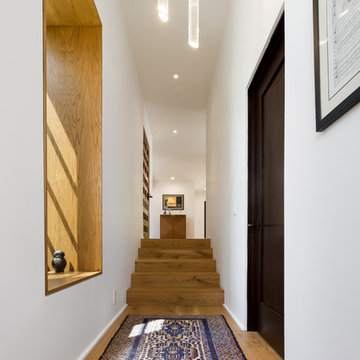
Window seat landing looking up to Entry from stairs to lower floor levels. Photo by Clark Dugger
Inspiration for a mid-sized mediterranean light wood floor and yellow floor entryway remodel in Los Angeles with white walls and a medium wood front door
Inspiration for a mid-sized mediterranean light wood floor and yellow floor entryway remodel in Los Angeles with white walls and a medium wood front door
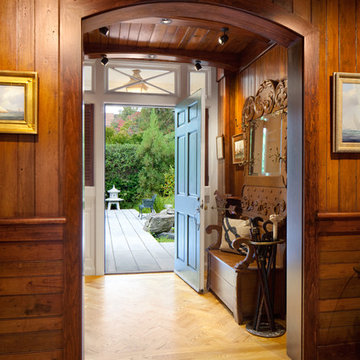
Anthony Crisafulli
Example of a large eclectic light wood floor vestibule design in Providence with brown walls
Example of a large eclectic light wood floor vestibule design in Providence with brown walls
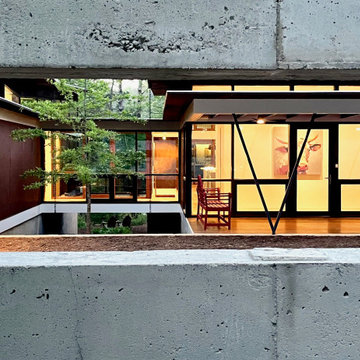
Holly Hill is comprised of three wings joined by transparent bridges: An architect's wing facing a master garden to the east, an engineer’s wing with workshop and a central activity, living, dining wing.
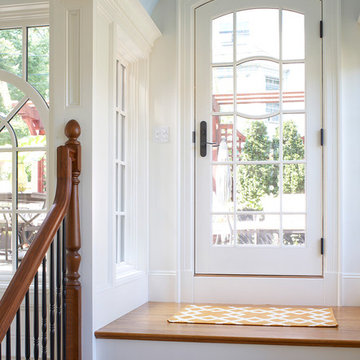
Calling this 1890 Victorian home a restoration would be an understatement. The homeowners had all four stories stripped down to the frame and rebuilt with an attached garage and an all-new roof deck. This created a design challenge to tie the garage into the existing structure without sacrificing the traditional Victorian aesthetic. To achieve the final product, a conservatory-style connection was built between the garage and house to both join them together and link each level with a stair tower. Marvin windows played a key role in complementing the curved copper roof and preserving the character and period of the house. The glass left a pleasant transition between the different levels throughout the home.

Entryway - small coastal light wood floor, brown floor and wood ceiling entryway idea in Seattle with white walls and a red front door
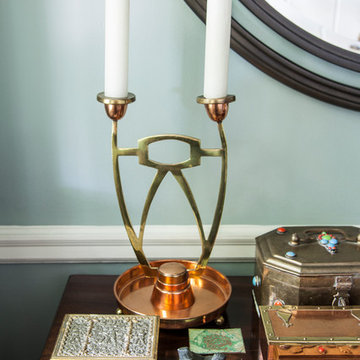
Courtney Apple Photography
Entryway - small eclectic light wood floor entryway idea in Philadelphia with blue walls
Entryway - small eclectic light wood floor entryway idea in Philadelphia with blue walls
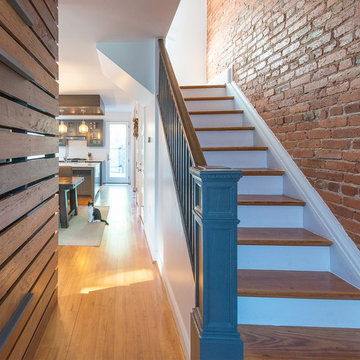
Complete gut renovation of a hundred year old brick rowhouse to create a modern aesthetic and open floor plan . . . and extra space for the craft brew operation. Photography: Katherine Ma, Studio by MAK
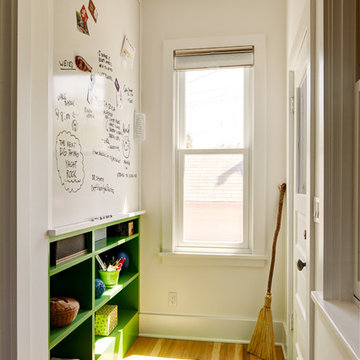
Alex Hayden Photography
Inspiration for a small modern light wood floor entryway remodel in Seattle with white walls and a white front door
Inspiration for a small modern light wood floor entryway remodel in Seattle with white walls and a white front door
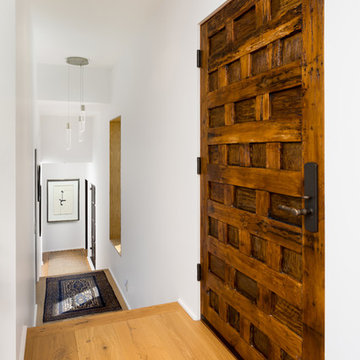
Entry looking at stairs to lower floor levels. Photo by Clark Dugger
Example of a mid-sized tuscan light wood floor and yellow floor entryway design in Los Angeles with white walls and a medium wood front door
Example of a mid-sized tuscan light wood floor and yellow floor entryway design in Los Angeles with white walls and a medium wood front door
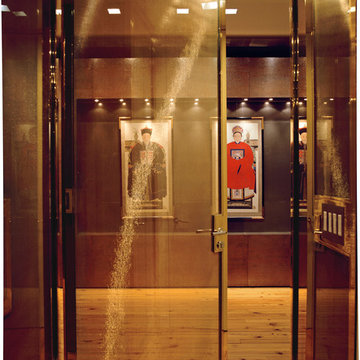
New gold metal mesh door off of elevator landing. Art niche beyond. photo by Peter Murdock
Inspiration for a contemporary light wood floor vestibule remodel in New York
Inspiration for a contemporary light wood floor vestibule remodel in New York
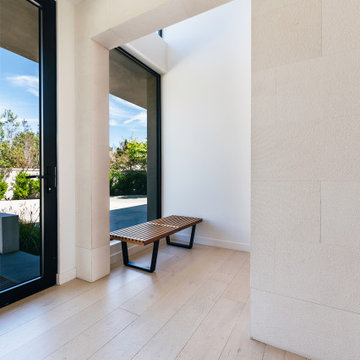
a nelson bench at the entry vestibule fits perfectly along the full-height window and adjacent raked limestone wall
Example of a small mid-century modern light wood floor and beige floor entryway design in Orange County with white walls and a glass front door
Example of a small mid-century modern light wood floor and beige floor entryway design in Orange County with white walls and a glass front door
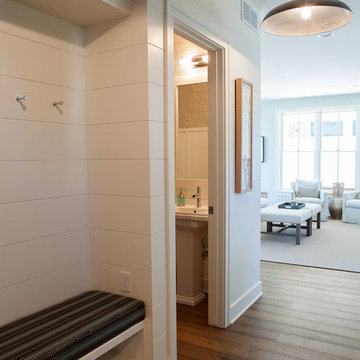
Vestibule - mid-sized transitional light wood floor and brown floor vestibule idea in Grand Rapids with white walls
Light Wood Floor Vestibule Ideas
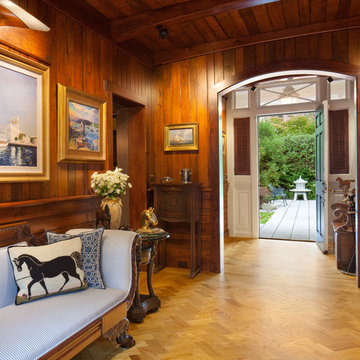
Anthony Crisafulli
Large eclectic light wood floor vestibule photo in Providence with brown walls
Large eclectic light wood floor vestibule photo in Providence with brown walls
1






