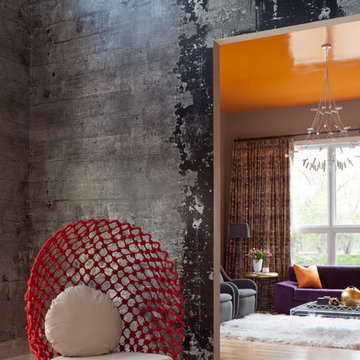Light Wood Floor Entryway with Gray Walls Ideas
Refine by:
Budget
Sort by:Popular Today
1 - 20 of 2,292 photos
Item 1 of 3
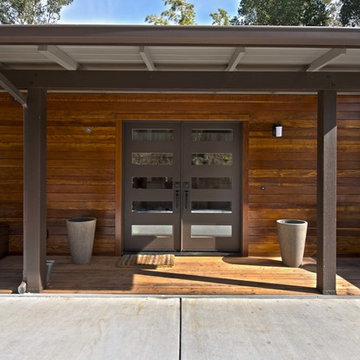
This is a Eichler style home turned Modern custom full remodel built in the rolling hills of Ladera California with porcelain slabs, granite, custom cabinetry, distressed paint all in a contemporary design and finishes.
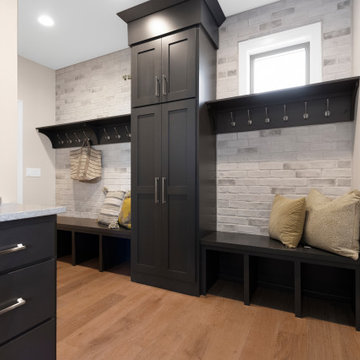
Inspiration for a mid-sized modern light wood floor, brown floor and brick wall mudroom remodel in Other with gray walls

Mid-sized farmhouse light wood floor, beige floor and wood wall mudroom photo in Boise with gray walls
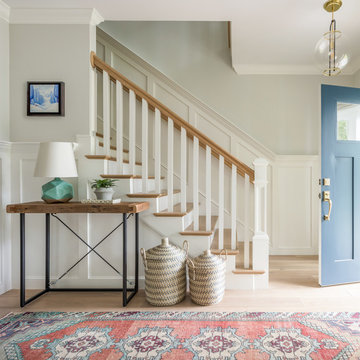
Inspiration for a country light wood floor and beige floor foyer remodel in Boston with gray walls and a blue front door
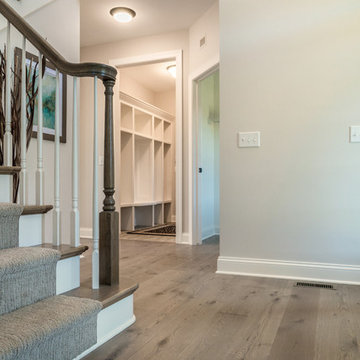
Samadhi Floor from The Akasha Collection:
https://revelwoods.com/products/857/detail
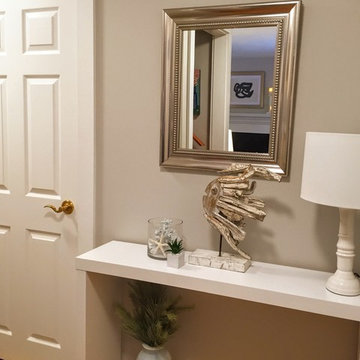
Inspiration for a small coastal light wood floor single front door remodel in Boston with gray walls and a white front door

Ofer Wolberger
Minimalist light wood floor mudroom photo in New York with gray walls
Minimalist light wood floor mudroom photo in New York with gray walls
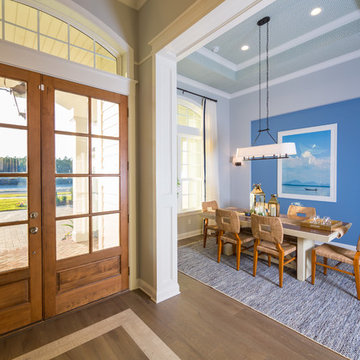
Deremer Studios
Inspiration for a large transitional light wood floor entryway remodel in Jacksonville with gray walls and a glass front door
Inspiration for a large transitional light wood floor entryway remodel in Jacksonville with gray walls and a glass front door
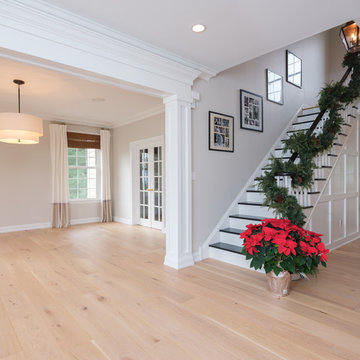
In this transitional farmhouse in West Chester, PA, we renovated the kitchen and family room, and installed new flooring and custom millwork throughout the entire first floor. This chic tuxedo kitchen has white cabinetry, white quartz counters, a black island, soft gold/honed gold pulls and a French door wall oven. The family room’s built in shelving provides extra storage. The shiplap accent wall creates a focal point around the white Carrera marble surround fireplace. The first floor features 8-in reclaimed white oak flooring (which matches the open shelving in the kitchen!) that ties the main living areas together.
Rudloff Custom Builders has won Best of Houzz for Customer Service in 2014, 2015 2016 and 2017. We also were voted Best of Design in 2016, 2017 and 2018, which only 2% of professionals receive. Rudloff Custom Builders has been featured on Houzz in their Kitchen of the Week, What to Know About Using Reclaimed Wood in the Kitchen as well as included in their Bathroom WorkBook article. We are a full service, certified remodeling company that covers all of the Philadelphia suburban area. This business, like most others, developed from a friendship of young entrepreneurs who wanted to make a difference in their clients’ lives, one household at a time. This relationship between partners is much more than a friendship. Edward and Stephen Rudloff are brothers who have renovated and built custom homes together paying close attention to detail. They are carpenters by trade and understand concept and execution. Rudloff Custom Builders will provide services for you with the highest level of professionalism, quality, detail, punctuality and craftsmanship, every step of the way along our journey together.
Specializing in residential construction allows us to connect with our clients early in the design phase to ensure that every detail is captured as you imagined. One stop shopping is essentially what you will receive with Rudloff Custom Builders from design of your project to the construction of your dreams, executed by on-site project managers and skilled craftsmen. Our concept: envision our client’s ideas and make them a reality. Our mission: CREATING LIFETIME RELATIONSHIPS BUILT ON TRUST AND INTEGRITY.
Photo Credit: JMB Photoworks
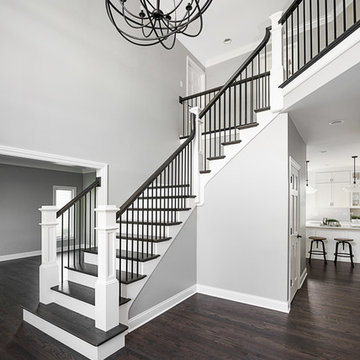
Picture Perfect House
Example of a large transitional light wood floor and gray floor foyer design in Chicago with gray walls
Example of a large transitional light wood floor and gray floor foyer design in Chicago with gray walls
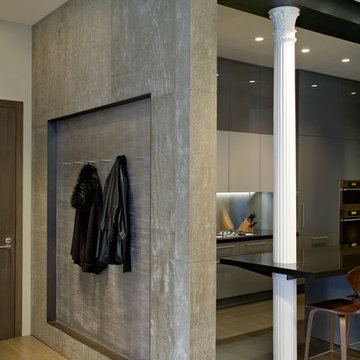
This NoHo apartment, in a landmarked circa 1870 building designed by Stephen Decatur Hatch and converted to lofts in 1987, had been interestingly renovated by a rock musician before being purchased by a young hedge fund manager and his gallery director girlfriend. Naturally, the couple brought to the project their collection of painting, photography and sculpture, mostly by young emerging artists. Axis Mundi accommodated these pieces within a neutral palette accented with occasional flashes of bright color that referenced the various artworks. Major furniture pieces – a sectional in the library, a 12-foot-long dining table–along with a rich blend of textures such as leather, linen, fur and warm woods, helped bring the sprawling dimensions of the loft down to human scale.
Photography: Mark Roskams

New construction of a 3,100 square foot single-story home in a modern farmhouse style designed by Arch Studio, Inc. licensed architects and interior designers. Built by Brooke Shaw Builders located in the charming Willow Glen neighborhood of San Jose, CA.
Architecture & Interior Design by Arch Studio, Inc.
Photography by Eric Rorer
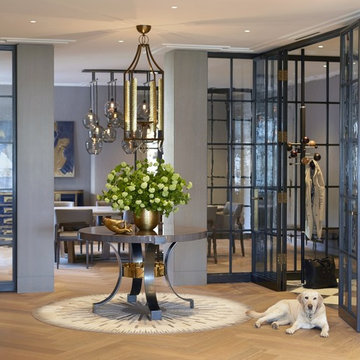
Russian White Oak, Fumed, Prime Grade, Hardwax Oil White Tint, Herringbone Pattern. Please visit our website for more information and floor treatments!
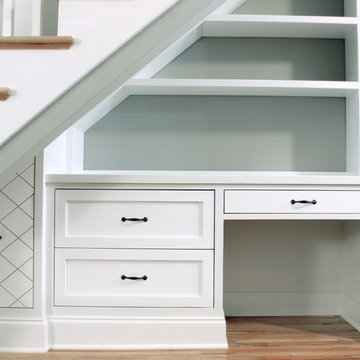
5QM
Inspiration for a mid-sized transitional light wood floor entry hall remodel in Charlotte with gray walls
Inspiration for a mid-sized transitional light wood floor entry hall remodel in Charlotte with gray walls
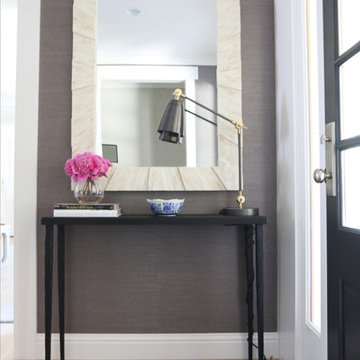
Studio McGee
Light wood floor entryway photo in Salt Lake City with gray walls and a black front door
Light wood floor entryway photo in Salt Lake City with gray walls and a black front door
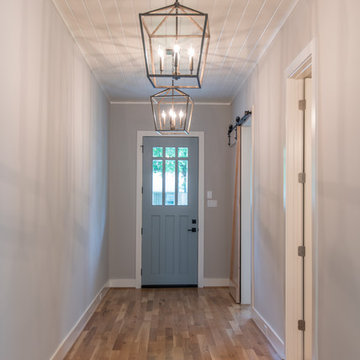
On Point Custom Homes
Example of a farmhouse light wood floor and brown floor entryway design in Houston with gray walls and a blue front door
Example of a farmhouse light wood floor and brown floor entryway design in Houston with gray walls and a blue front door
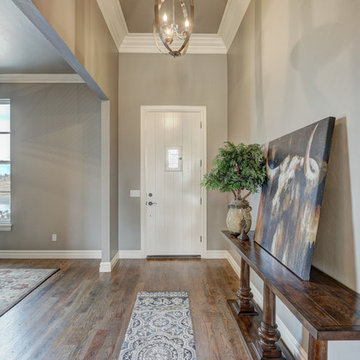
Caleb Collins
Example of a mid-sized transitional light wood floor and brown floor entryway design in Oklahoma City with gray walls and a white front door
Example of a mid-sized transitional light wood floor and brown floor entryway design in Oklahoma City with gray walls and a white front door
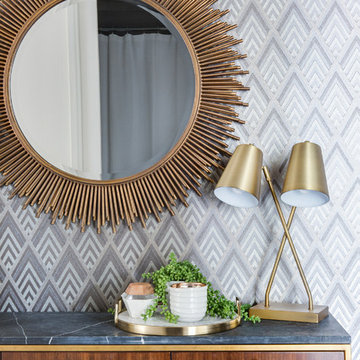
Example of a mid-sized 1950s light wood floor and beige floor entry hall design in Los Angeles with gray walls
Light Wood Floor Entryway with Gray Walls Ideas
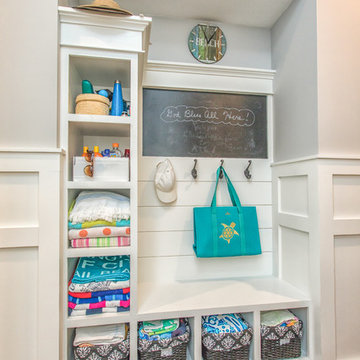
TJ Drechsel
Entryway - traditional light wood floor entryway idea in Other with gray walls
Entryway - traditional light wood floor entryway idea in Other with gray walls
1






