Marble Floor Entryway Ideas
Refine by:
Budget
Sort by:Popular Today
1 - 20 of 1,159 photos
Item 1 of 3
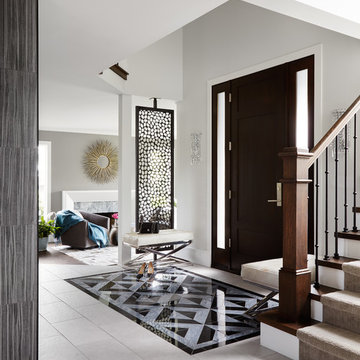
Often times, the design is in the details, and that was certainly the case for our recent client’s full-home renovation. Drawing from the homeowner’s roots, it was important that we evoked European glamour through the entirety of the space. From the lighting to color composition and scale, the home tested our level of creativity and the embodiment of our guiding principle of creating a place for this particular couple to live, love, work and function. We were challenged with replacing the suburban 80s-era builder basic home with a cosmopolitan vibe that was dripping with glamour and elegance. Everything from the grand entrance with patterned floor to the spacious sitting room everything needed to have a dramatic, wow effect.
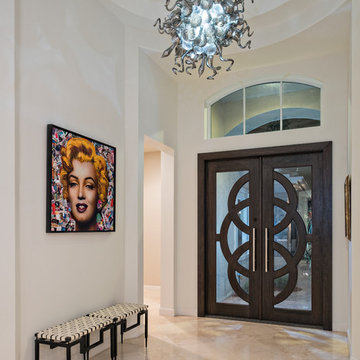
Foyer
Large trendy marble floor double front door photo in New York with white walls and a dark wood front door
Large trendy marble floor double front door photo in New York with white walls and a dark wood front door
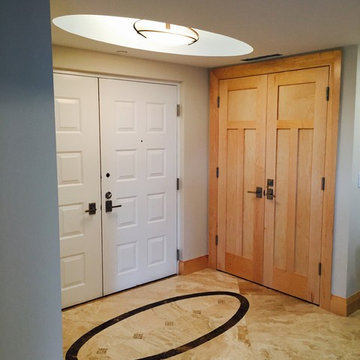
Entryway - mid-sized craftsman marble floor entryway idea in Miami with blue walls
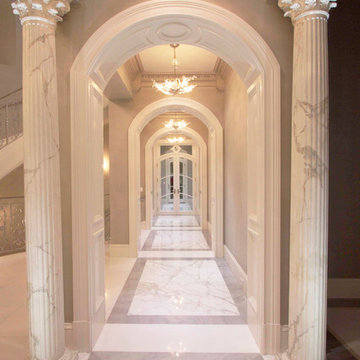
Large elegant white floor and marble floor entry hall photo in San Francisco with gray walls
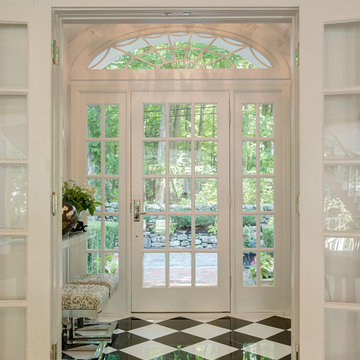
Michael Biondo Photography
Nathaniel Galka Muralist
Mid-sized elegant marble floor entryway photo in New York with white walls and a white front door
Mid-sized elegant marble floor entryway photo in New York with white walls and a white front door
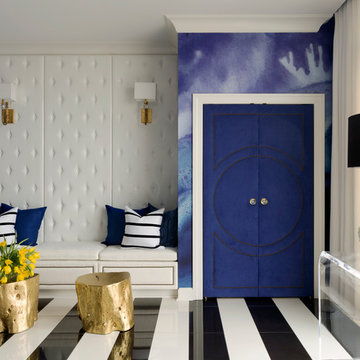
Paint is Sherwin-Williams Snowbound, wallpaper is Black Crow Studios, console is Plexi-Craft, Sconces are Robert Abbey, Doors and banquette are custom. Stools are Phillips Collection
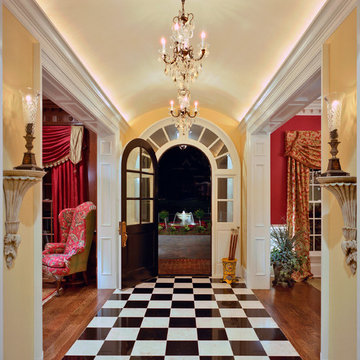
Photo by Southern Exposure Photography. Photo owned by Durham Designs & Consulting, LLC.
Large ornate marble floor and black floor entryway photo in Charlotte with yellow walls and a dark wood front door
Large ornate marble floor and black floor entryway photo in Charlotte with yellow walls and a dark wood front door
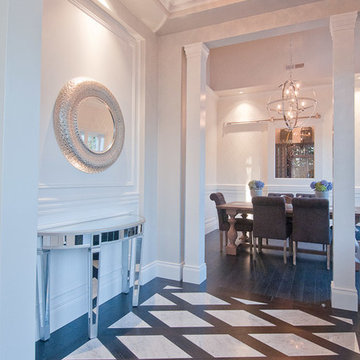
DC Fine Homes & Interiors
Entryway - mid-sized traditional marble floor entryway idea in Portland with gray walls and a dark wood front door
Entryway - mid-sized traditional marble floor entryway idea in Portland with gray walls and a dark wood front door
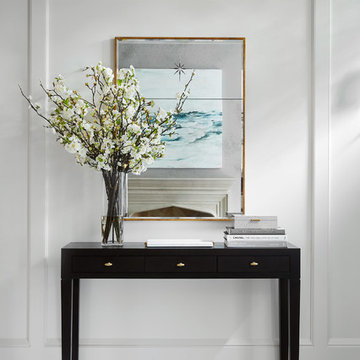
Photography: Dustin Halleck,
Home Builder: Middlefork Development, LLC,
Architect: Burns + Beyerl Architects
Example of a mid-sized transitional marble floor and gray floor foyer design in Chicago with white walls
Example of a mid-sized transitional marble floor and gray floor foyer design in Chicago with white walls
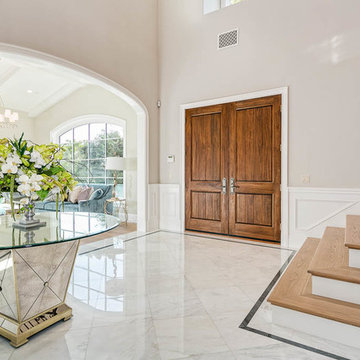
Inspiration for a large transitional marble floor and white floor entryway remodel in Los Angeles with gray walls and a medium wood front door
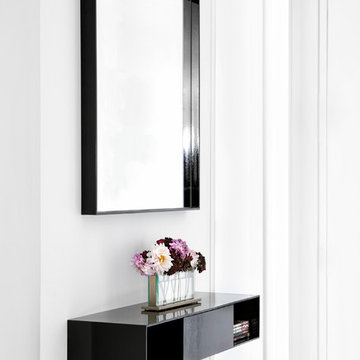
This entry is the key to the contemporary style of this space.It actually is a narrow angular hallway that opens up to a large open space surrounded by windows. Both mirrors and floating shelves were designed by Francine Gardner for Interieurs design Studio, utilizing waxed steel and black laquered steel.
Photo by Lisa Petrole
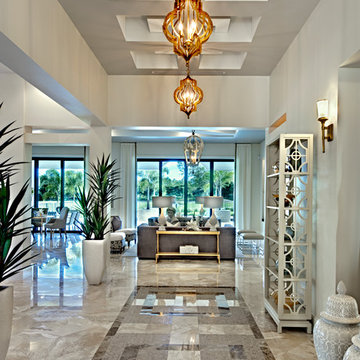
Foyer. The Sater Design Collection's luxury, Tuscan home plan "Arabella" (Plan #6799). saterdesign.com
Large tuscan marble floor entryway photo in Miami with beige walls
Large tuscan marble floor entryway photo in Miami with beige walls
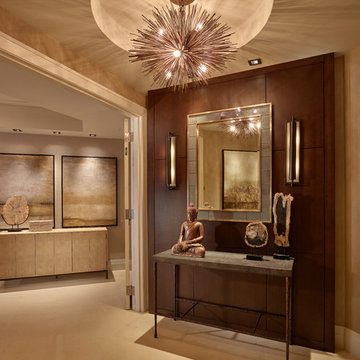
Espresso stained oak paneling with linear sconce bars form a feature wall in the foyer. Console by Made Goods and chandelier by Troy lighting
Entryway - large modern marble floor entryway idea in Miami with beige walls
Entryway - large modern marble floor entryway idea in Miami with beige walls
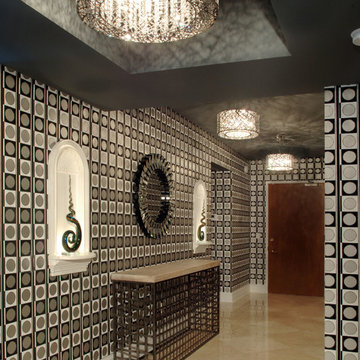
The entry creates an atmosphere of excitement and anticipation. Sophisticated and elegant, the dark graphite ceiling softens the impact of the graphic wallpaper. The chrome and LED chandeliers cast interesting shadows on the ceiling. Photo by John Stillman
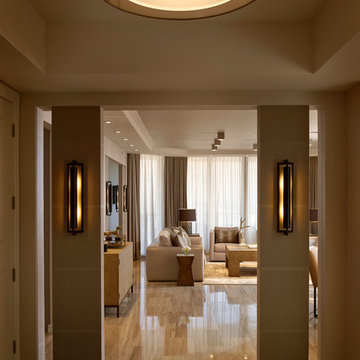
With minimum variations in color, architectural features become very important.
Entryway - large modern marble floor entryway idea in Miami with brown walls
Entryway - large modern marble floor entryway idea in Miami with brown walls
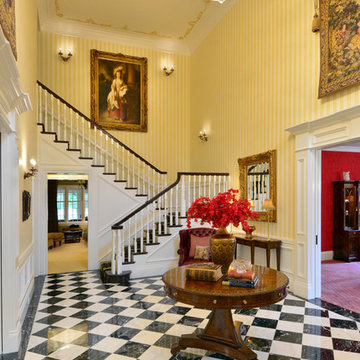
We gave this large entryway a dramatic look with bold colors and patterns. The pale yellow striped walls contrast enormously with the checkered floors but come together to create the classic Regency-inspired look we were going for. An elegant crystal chandelier, gold-framed wall decor, and a ceiling accents further accentuate the rococo style home - and this is just the beginning!
Designed by Michelle Yorke Interiors who also serves Seattle as well as Seattle's Eastside suburbs from Mercer Island all the way through Cle Elum.
For more about Michelle Yorke, click here: https://michelleyorkedesign.com/
To learn more about this project, click here: https://michelleyorkedesign.com/grand-ridge/
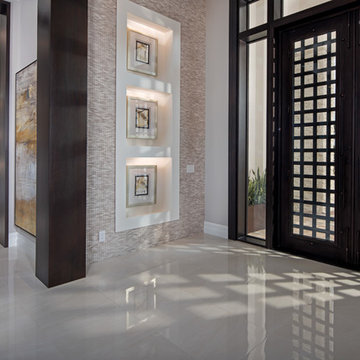
*Photo Credit Eric Cucciaioni Photography 2018*
Entryway - mid-sized contemporary marble floor and beige floor entryway idea in Orlando with beige walls and a glass front door
Entryway - mid-sized contemporary marble floor and beige floor entryway idea in Orlando with beige walls and a glass front door
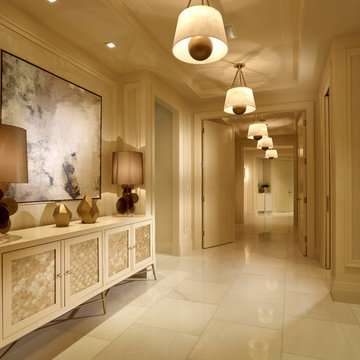
Entry foyer with alabaster light pendants
Foyer - large transitional marble floor foyer idea in Miami with beige walls
Foyer - large transitional marble floor foyer idea in Miami with beige walls
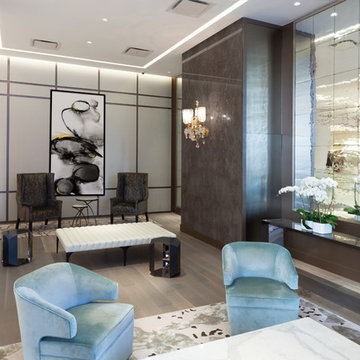
Plaza 400 is a premiere full-service luxury co-op in Manhattan’s Upper East Side. Built in 1968 by architect Philip Birnbaum and Associates, the well-known building has 40 stories and 627 residences. Amenities include a heated outdoor pool, state of the art fitness center, garage, driveway, bike room, laundry room, party room, playroom and rooftop deck.
The extensive 2017 renovation included the main lobby, elevator lift hallway and mailroom. Plaza 400’s gut renovation included new 4’x8′ Calacatta floor slabs, custom paneled feature wall with metal reveals, marble slab front desk and mailroom desk, modern ceiling design, hand blown cut mirror on all columns and custom furniture for the two “Living Room” areas.
The new mailroom was completely gutted as well. A new Calacatta Marble desk welcomes residents to new white lacquered mailboxes, Calacatta Marble filing countertop and a Jonathan Adler chandelier, all which come together to make this space the new jewel box of the Lobby.
The hallway’s gut renovation saw the hall outfitted with new etched bronze mirrored glass panels on the walls, 4’x8′ Calacatta floor slabs and a new vaulted/arched pearlized faux finished ceiling with crystal chandeliers and LED cove lighting.
Marble Floor Entryway Ideas
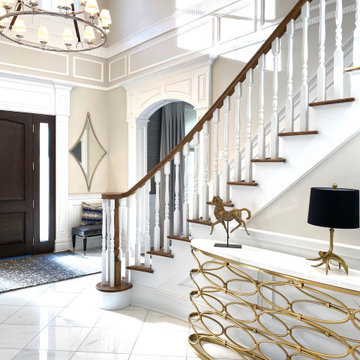
Two story entry foyer with added wall molding to define an architectural element.
Large transitional marble floor and white floor single front door photo in New York with gray walls
Large transitional marble floor and white floor single front door photo in New York with gray walls
1





