Entry Photos
Refine by:
Budget
Sort by:Popular Today
1 - 20 of 1,357 photos
Item 1 of 3
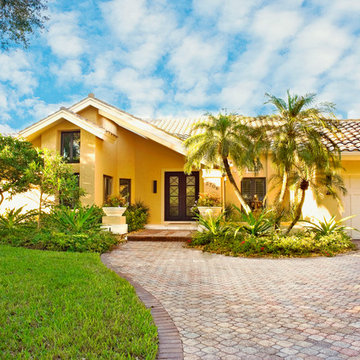
Daisy Pieraldi Photography
Mid-sized trendy marble floor and beige floor entryway photo in Miami with beige walls and a metal front door
Mid-sized trendy marble floor and beige floor entryway photo in Miami with beige walls and a metal front door
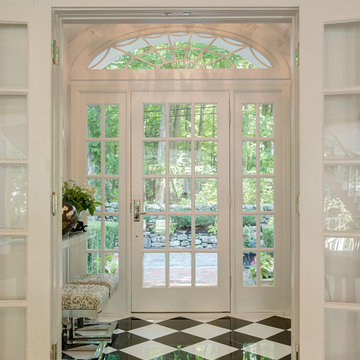
Michael Biondo Photography
Nathaniel Galka Muralist
Mid-sized elegant marble floor entryway photo in New York with white walls and a white front door
Mid-sized elegant marble floor entryway photo in New York with white walls and a white front door
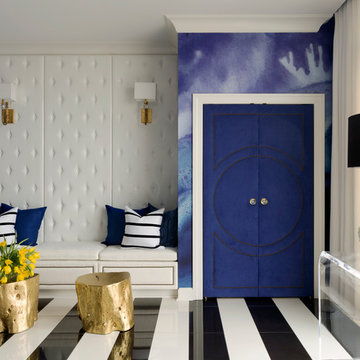
Paint is Sherwin-Williams Snowbound, wallpaper is Black Crow Studios, console is Plexi-Craft, Sconces are Robert Abbey, Doors and banquette are custom. Stools are Phillips Collection
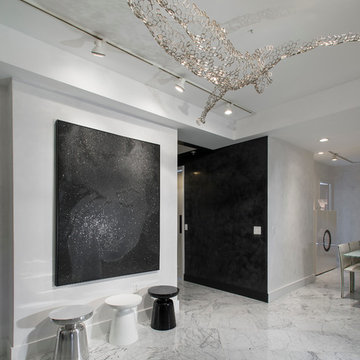
Located in one of the Ritz residential towers in Boston, the project was a complete renovation. The design and scope of work included the entire residence from marble flooring throughout, to movement of walls, new kitchen, bathrooms, all furnishings, lighting, closets, artwork and accessories. Smart home sound and wifi integration throughout including concealed electronic window treatments.
The challenge for the final project design was multifaceted. First and foremost to maintain a light, sheer appearance in the main open areas, while having a considerable amount of seating for living, dining and entertaining purposes. All the while giving an inviting peaceful feel,
and never interfering with the view which was of course the piece de resistance throughout.
Bringing a unique, individual feeling to each of the private rooms to surprise and stimulate the eye while navigating through the residence was also a priority and great pleasure to work on, while incorporating small details within each room to bind the flow from area to area which would not be necessarily obvious to the eye, but palpable in our minds in a very suttle manner. The combination of luxurious textures throughout brought a third dimension into the environments, and one of the many aspects that made the project so exceptionally unique, and a true pleasure to have created. Reach us www.themorsoncollection.com
Photography by Elevin Studio.
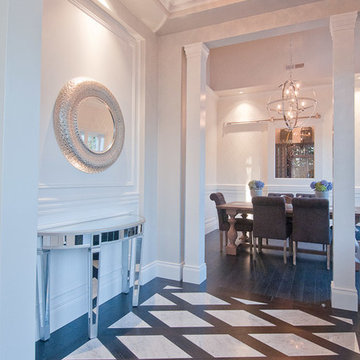
DC Fine Homes & Interiors
Entryway - mid-sized traditional marble floor entryway idea in Portland with gray walls and a dark wood front door
Entryway - mid-sized traditional marble floor entryway idea in Portland with gray walls and a dark wood front door
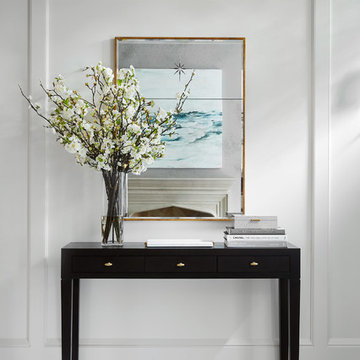
Photography: Dustin Halleck,
Home Builder: Middlefork Development, LLC,
Architect: Burns + Beyerl Architects
Example of a mid-sized transitional marble floor and gray floor foyer design in Chicago with white walls
Example of a mid-sized transitional marble floor and gray floor foyer design in Chicago with white walls
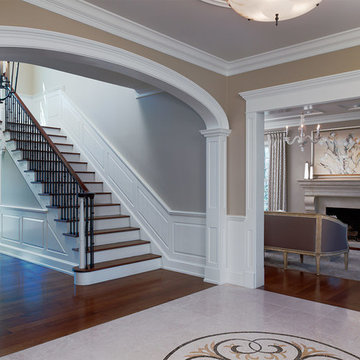
Marble entryway foyer
Mid-sized transitional marble floor entryway photo in Philadelphia with beige walls and a dark wood front door
Mid-sized transitional marble floor entryway photo in Philadelphia with beige walls and a dark wood front door
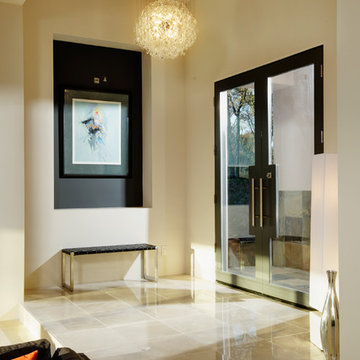
Striking entry in ivory and charcoal. Art niche. Marble flooring.
photo: Dave Adams
Mid-sized minimalist marble floor entryway photo in Sacramento with white walls and a black front door
Mid-sized minimalist marble floor entryway photo in Sacramento with white walls and a black front door
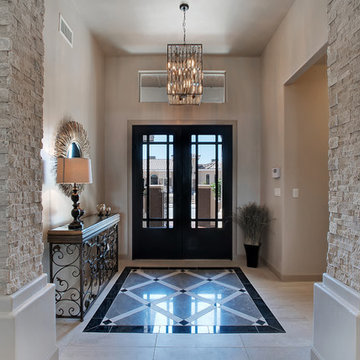
Entryway - mid-sized transitional marble floor entryway idea in Austin with beige walls and a black front door
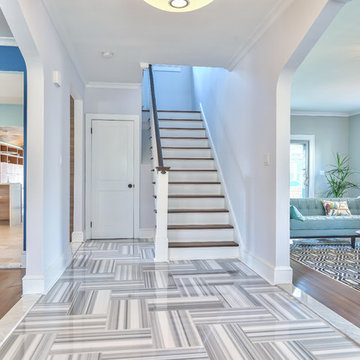
Here's another view of the entry foyer with marble tile laid in a herringbone pattern. The drama of the tile is enhanced by the beautifully refinished original hardwood floors!
Check out the Before and After Video for this Project at: https://youtu.be/nZUcbasjZoc
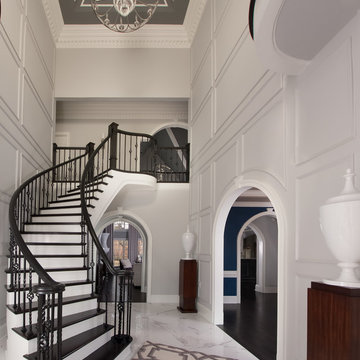
Scott Johnson
Example of a mid-sized classic marble floor and white floor entryway design in Atlanta with white walls
Example of a mid-sized classic marble floor and white floor entryway design in Atlanta with white walls
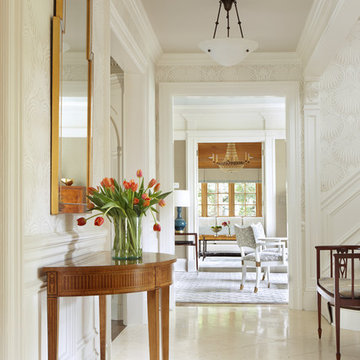
A light filled entry utilizing antique pieces with updated upholstery. Photography by Peter Rymwid.
Example of a mid-sized classic marble floor and beige floor entryway design in New York with beige walls and a dark wood front door
Example of a mid-sized classic marble floor and beige floor entryway design in New York with beige walls and a dark wood front door
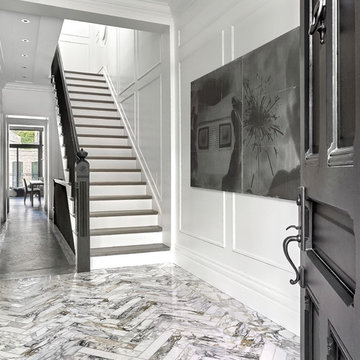
Tony Soluri
Mid-sized transitional marble floor entryway photo in Chicago with white walls and a black front door
Mid-sized transitional marble floor entryway photo in Chicago with white walls and a black front door
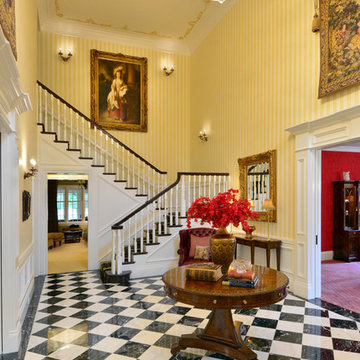
We gave this large entryway a dramatic look with bold colors and patterns. The pale yellow striped walls contrast enormously with the checkered floors but come together to create the classic Regency-inspired look we were going for. An elegant crystal chandelier, gold-framed wall decor, and a ceiling accents further accentuate the rococo style home - and this is just the beginning!
Designed by Michelle Yorke Interiors who also serves Seattle as well as Seattle's Eastside suburbs from Mercer Island all the way through Cle Elum.
For more about Michelle Yorke, click here: https://michelleyorkedesign.com/
To learn more about this project, click here: https://michelleyorkedesign.com/grand-ridge/
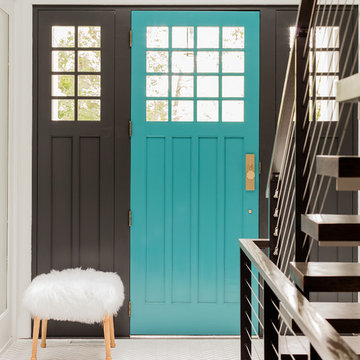
Michael J Lee
Inspiration for a mid-sized modern marble floor and white floor entryway remodel in New York with black walls and a blue front door
Inspiration for a mid-sized modern marble floor and white floor entryway remodel in New York with black walls and a blue front door
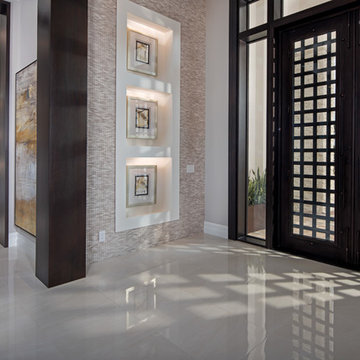
*Photo Credit Eric Cucciaioni Photography 2018*
Entryway - mid-sized contemporary marble floor and beige floor entryway idea in Orlando with beige walls and a glass front door
Entryway - mid-sized contemporary marble floor and beige floor entryway idea in Orlando with beige walls and a glass front door
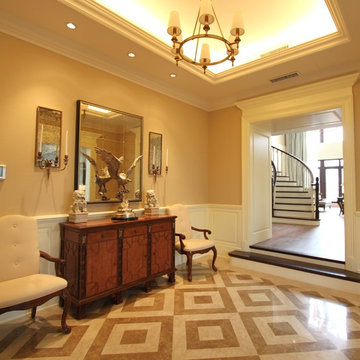
Custom Home, Interior Architecture project - view of elegant foyer with living room and stair beyond. Paneled opening into stair hall, inlaid marble flooring and cream painted trim and wainscoting. Tray ceiling with cove lighting and extensive millwork. Designed by Jane Ann Forney, project created in collaboration with ATA.
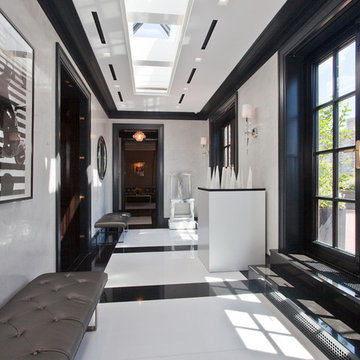
Entryway - mid-sized contemporary marble floor entryway idea in New York with white walls and a black front door
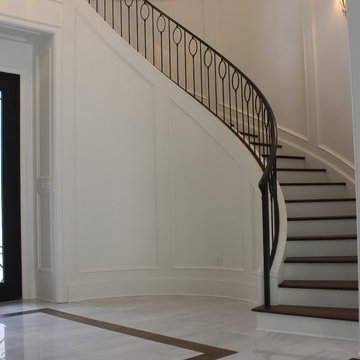
Rebekah Bates
Example of a mid-sized minimalist marble floor entryway design in New Orleans with white walls
Example of a mid-sized minimalist marble floor entryway design in New Orleans with white walls
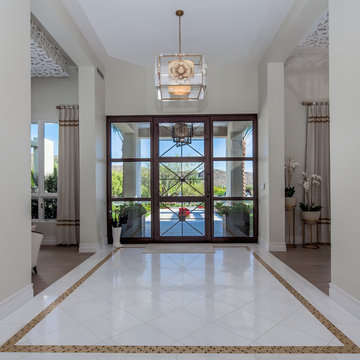
Indy Ferrufino
EIF Images
eifimages@gmail.com
Example of a mid-sized trendy marble floor and white floor entryway design in Phoenix with beige walls and a metal front door
Example of a mid-sized trendy marble floor and white floor entryway design in Phoenix with beige walls and a metal front door
1





