Marble Floor Entryway Ideas
Refine by:
Budget
Sort by:Popular Today
1261 - 1280 of 4,745 photos
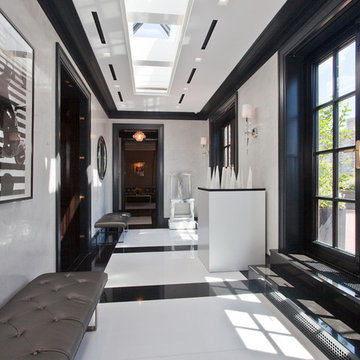
Entryway - mid-sized contemporary marble floor entryway idea in New York with white walls and a black front door
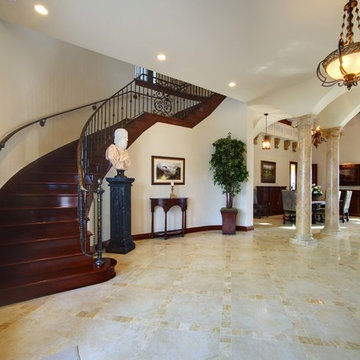
Example of a large minimalist marble floor and beige floor entryway design in Tampa with beige walls and a dark wood front door
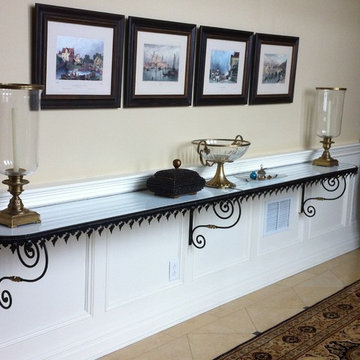
A large foyer gets an elegant persian carpet flanked by two matching chairs. This sets the tone for the rest of the house.
Foyer - large traditional marble floor foyer idea in New York with white walls
Foyer - large traditional marble floor foyer idea in New York with white walls
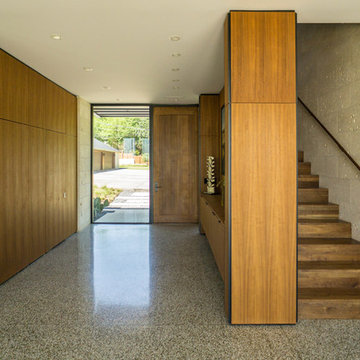
Luxury home on Lake Austin view of downtown with ipe deck with pool and clear cedar siding on the side of the home.
Inspiration for a mid-sized contemporary marble floor and gray floor entryway remodel in Austin with a medium wood front door
Inspiration for a mid-sized contemporary marble floor and gray floor entryway remodel in Austin with a medium wood front door
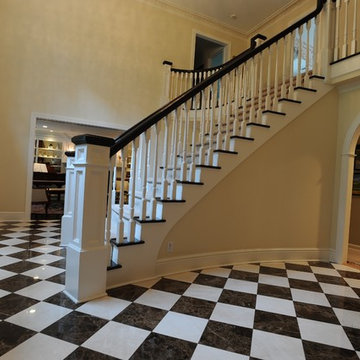
Mid-sized elegant marble floor and multicolored floor entryway photo in Bridgeport with beige walls and a white front door
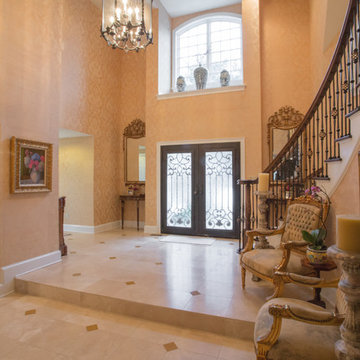
A tasteful welcoming space with dramatic lighting and beautiful marble flooring.
Nina Lea Photography
Inspiration for a large timeless marble floor entryway remodel in Philadelphia with beige walls and a dark wood front door
Inspiration for a large timeless marble floor entryway remodel in Philadelphia with beige walls and a dark wood front door
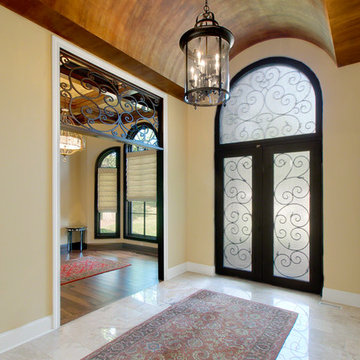
Example of a mid-sized classic marble floor and white floor entryway design in Chicago with beige walls and a glass front door
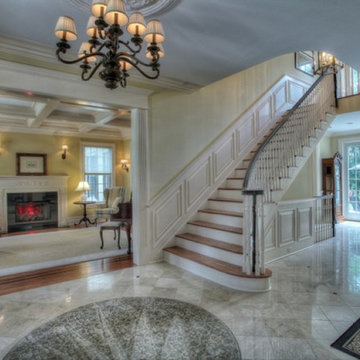
Example of a large classic marble floor and beige floor foyer design in New York with yellow walls
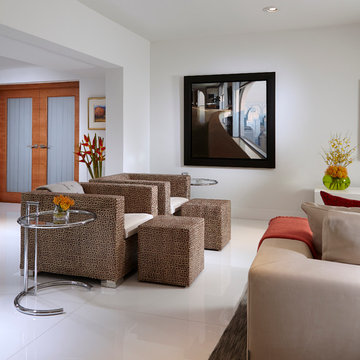
Home and Living Examiner said:
Modern renovation by J Design Group is stunning
J Design Group, an expert in luxury design, completed a new project in Tamarac, Florida, which involved the total interior remodeling of this home. We were so intrigued by the photos and design ideas, we decided to talk to J Design Group CEO, Jennifer Corredor. The concept behind the redesign was inspired by the client’s relocation.
Andrea Campbell: How did you get a feel for the client's aesthetic?
Jennifer Corredor: After a one-on-one with the Client, I could get a real sense of her aesthetics for this home and the type of furnishings she gravitated towards.
The redesign included a total interior remodeling of the client's home. All of this was done with the client's personal style in mind. Certain walls were removed to maximize the openness of the area and bathrooms were also demolished and reconstructed for a new layout. This included removing the old tiles and replacing with white 40” x 40” glass tiles for the main open living area which optimized the space immediately. Bedroom floors were dressed with exotic African Teak to introduce warmth to the space.
We also removed and replaced the outdated kitchen with a modern look and streamlined, state-of-the-art kitchen appliances. To introduce some color for the backsplash and match the client's taste, we introduced a splash of plum-colored glass behind the stove and kept the remaining backsplash with frosted glass. We then removed all the doors throughout the home and replaced with custom-made doors which were a combination of cherry with insert of frosted glass and stainless steel handles.
All interior lights were replaced with LED bulbs and stainless steel trims, including unique pendant and wall sconces that were also added. All bathrooms were totally gutted and remodeled with unique wall finishes, including an entire marble slab utilized in the master bath shower stall.
Once renovation of the home was completed, we proceeded to install beautiful high-end modern furniture for interior and exterior, from lines such as B&B Italia to complete a masterful design. One-of-a-kind and limited edition accessories and vases complimented the look with original art, most of which was custom-made for the home.
To complete the home, state of the art A/V system was introduced. The idea is always to enhance and amplify spaces in a way that is unique to the client and exceeds his/her expectations.
To see complete J Design Group featured article, go to: http://www.examiner.com/article/modern-renovation-by-j-design-group-is-stunning
Living Room,
Dining room,
Master Bedroom,
Master Bathroom,
Powder Bathroom,
Miami Interior Designers,
Miami Interior Designer,
Interior Designers Miami,
Interior Designer Miami,
Modern Interior Designers,
Modern Interior Designer,
Modern interior decorators,
Modern interior decorator,
Miami,
Contemporary Interior Designers,
Contemporary Interior Designer,
Interior design decorators,
Interior design decorator,
Interior Decoration and Design,
Black Interior Designers,
Black Interior Designer,
Interior designer,
Interior designers,
Home interior designers,
Home interior designer,
Daniel Newcomb
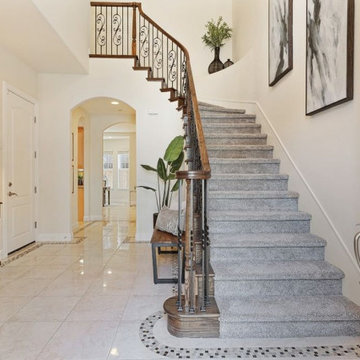
Entryway - large contemporary marble floor, beige floor and vaulted ceiling entryway idea in San Francisco with beige walls
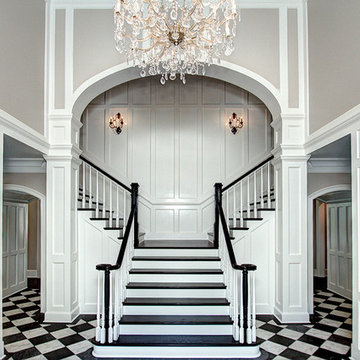
Example of a large classic marble floor and black floor entryway design in Charlotte with white walls and a dark wood front door
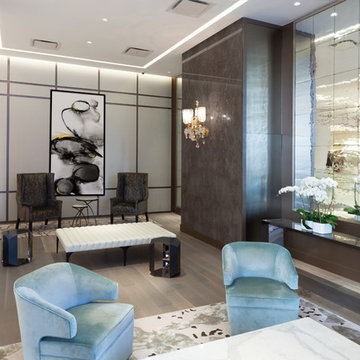
Plaza 400 is a premiere full-service luxury co-op in Manhattan’s Upper East Side. Built in 1968 by architect Philip Birnbaum and Associates, the well-known building has 40 stories and 627 residences. Amenities include a heated outdoor pool, state of the art fitness center, garage, driveway, bike room, laundry room, party room, playroom and rooftop deck.
The extensive 2017 renovation included the main lobby, elevator lift hallway and mailroom. Plaza 400’s gut renovation included new 4’x8′ Calacatta floor slabs, custom paneled feature wall with metal reveals, marble slab front desk and mailroom desk, modern ceiling design, hand blown cut mirror on all columns and custom furniture for the two “Living Room” areas.
The new mailroom was completely gutted as well. A new Calacatta Marble desk welcomes residents to new white lacquered mailboxes, Calacatta Marble filing countertop and a Jonathan Adler chandelier, all which come together to make this space the new jewel box of the Lobby.
The hallway’s gut renovation saw the hall outfitted with new etched bronze mirrored glass panels on the walls, 4’x8′ Calacatta floor slabs and a new vaulted/arched pearlized faux finished ceiling with crystal chandeliers and LED cove lighting.
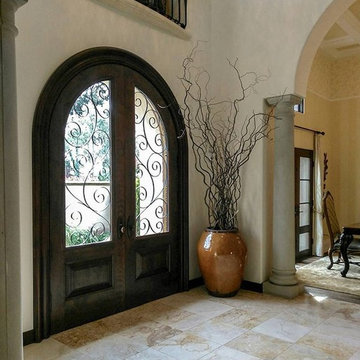
Example of a mid-sized classic marble floor and beige floor entryway design in Orange County with beige walls and a dark wood front door
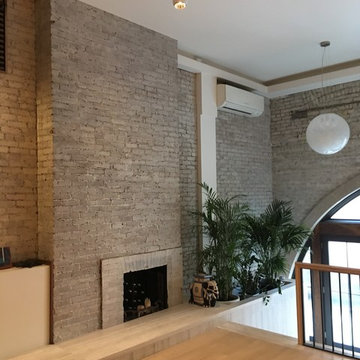
DeVere Architecture, preliminary phone photos
fireplace and planter
Example of a trendy marble floor and multicolored floor double front door design in New York with brown walls and a glass front door
Example of a trendy marble floor and multicolored floor double front door design in New York with brown walls and a glass front door
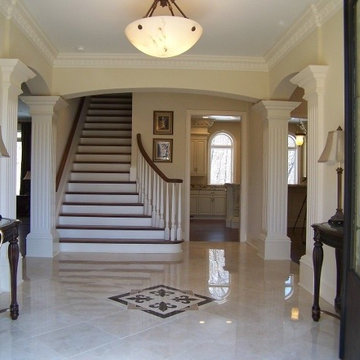
Large elegant marble floor entryway photo in Cleveland with beige walls and a black front door
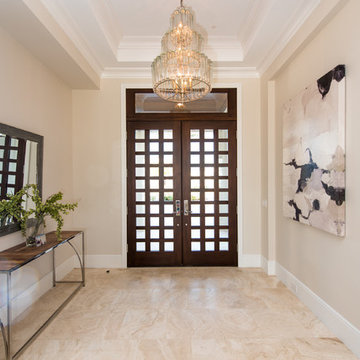
Entryway foyer with tile flooring, double front doors with glass insets, a chandelier and a tiered ceiling.
Courtesy of Lake Nona Realty.
Mid-sized trendy marble floor and brown floor entryway photo in Tampa with beige walls and a glass front door
Mid-sized trendy marble floor and brown floor entryway photo in Tampa with beige walls and a glass front door
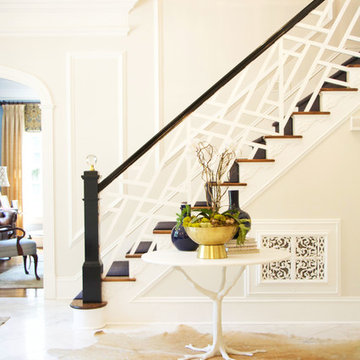
Evan Brearey
Foyer - large transitional marble floor and gray floor foyer idea with gray walls
Foyer - large transitional marble floor and gray floor foyer idea with gray walls
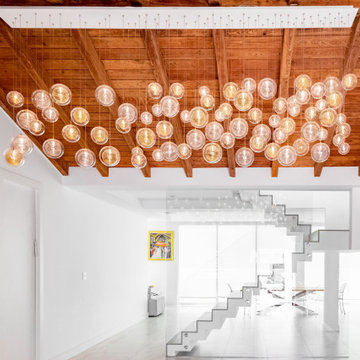
Large trendy marble floor, white floor and wood ceiling entryway photo in Miami with white walls and a white front door
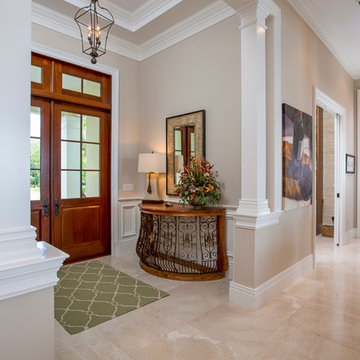
Example of a classic marble floor entryway design in Miami with beige walls and a medium wood front door
Marble Floor Entryway Ideas
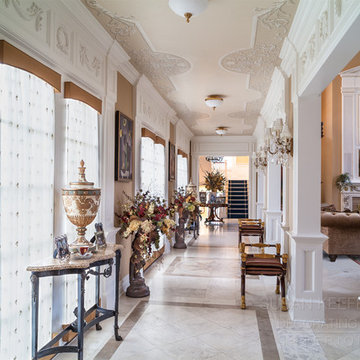
D.Randolph Foulds
Inspiration for a large timeless marble floor entryway remodel in Charlotte with brown walls and a white front door
Inspiration for a large timeless marble floor entryway remodel in Charlotte with brown walls and a white front door
64





