Medium Tone Wood Floor Front Door Ideas
Refine by:
Budget
Sort by:Popular Today
1 - 20 of 4,517 photos
Item 1 of 3
The entry room of this home features an antique crystal boule d’escalier found in a French flea market that tops the newel post. Photograph by jonathan kozowyk.
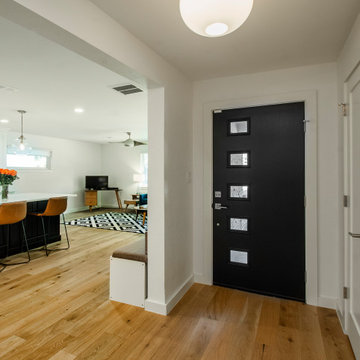
Our clients purchased this 1950 ranch style cottage knowing it needed to be updated. They fell in love with the location, being within walking distance to White Rock Lake. They wanted to redesign the layout of the house to improve the flow and function of the spaces while maintaining a cozy feel. They wanted to explore the idea of opening up the kitchen and possibly even relocating it. A laundry room and mudroom space needed to be added to that space, as well. Both bathrooms needed a complete update and they wanted to enlarge the master bath if possible, to have a double vanity and more efficient storage. With two small boys and one on the way, they ideally wanted to add a 3rd bedroom to the house within the existing footprint but were open to possibly designing an addition, if that wasn’t possible.
In the end, we gave them everything they wanted, without having to put an addition on to the home. They absolutely love the openness of their new kitchen and living spaces and we even added a small wet bar! They have their much-needed laundry room and mudroom off the back patio, so their “drop zone” is out of the way. We were able to add storage and double vanity to the master bathroom by enclosing what used to be a coat closet near the entryway and using that sq. ft. in the bathroom. The functionality of this house has completely changed and has definitely changed the lives of our clients for the better!
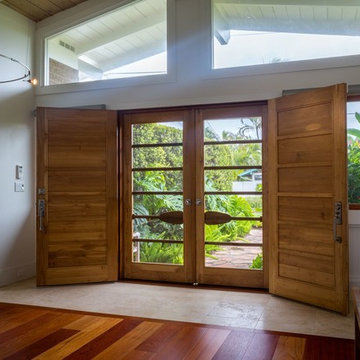
Example of a large island style medium tone wood floor and brown floor entryway design in Hawaii with white walls and a glass front door
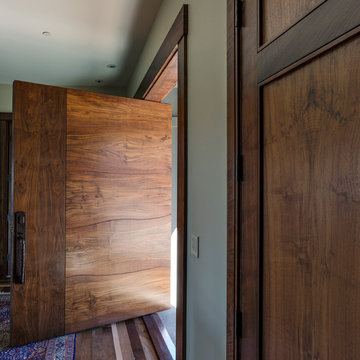
Thomas Del Brase Photography
Entryway - large contemporary medium tone wood floor entryway idea in Other with green walls and a dark wood front door
Entryway - large contemporary medium tone wood floor entryway idea in Other with green walls and a dark wood front door

Inspiration for a mid-sized transitional medium tone wood floor and brown floor entryway remodel in Other with gray walls and a gray front door

Photo by John Merkl
Inspiration for a mid-sized mediterranean medium tone wood floor and brown floor entryway remodel in San Francisco with white walls and an orange front door
Inspiration for a mid-sized mediterranean medium tone wood floor and brown floor entryway remodel in San Francisco with white walls and an orange front door

This Beautiful Country Farmhouse rests upon 5 acres among the most incredible large Oak Trees and Rolling Meadows in all of Asheville, North Carolina. Heart-beats relax to resting rates and warm, cozy feelings surplus when your eyes lay on this astounding masterpiece. The long paver driveway invites with meticulously landscaped grass, flowers and shrubs. Romantic Window Boxes accentuate high quality finishes of handsomely stained woodwork and trim with beautifully painted Hardy Wood Siding. Your gaze enhances as you saunter over an elegant walkway and approach the stately front-entry double doors. Warm welcomes and good times are happening inside this home with an enormous Open Concept Floor Plan. High Ceilings with a Large, Classic Brick Fireplace and stained Timber Beams and Columns adjoin the Stunning Kitchen with Gorgeous Cabinets, Leathered Finished Island and Luxurious Light Fixtures. There is an exquisite Butlers Pantry just off the kitchen with multiple shelving for crystal and dishware and the large windows provide natural light and views to enjoy. Another fireplace and sitting area are adjacent to the kitchen. The large Master Bath boasts His & Hers Marble Vanity’s and connects to the spacious Master Closet with built-in seating and an island to accommodate attire. Upstairs are three guest bedrooms with views overlooking the country side. Quiet bliss awaits in this loving nest amiss the sweet hills of North Carolina.

Winner of the 2018 Tour of Homes Best Remodel, this whole house re-design of a 1963 Bennet & Johnson mid-century raised ranch home is a beautiful example of the magic we can weave through the application of more sustainable modern design principles to existing spaces.
We worked closely with our client on extensive updates to create a modernized MCM gem.

Marcell Puzsar, Bright Room Photography
Inspiration for a mid-sized country beige floor and medium tone wood floor entryway remodel in San Francisco with a dark wood front door
Inspiration for a mid-sized country beige floor and medium tone wood floor entryway remodel in San Francisco with a dark wood front door
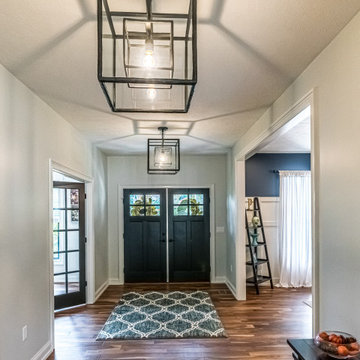
Double door in front foyer
Entryway - large craftsman medium tone wood floor and brown floor entryway idea in Other with gray walls and a black front door
Entryway - large craftsman medium tone wood floor and brown floor entryway idea in Other with gray walls and a black front door

The yellow front door provides a welcoming touch to the covered porch.
Large farmhouse medium tone wood floor and brown floor entryway photo in Portland with white walls and a yellow front door
Large farmhouse medium tone wood floor and brown floor entryway photo in Portland with white walls and a yellow front door
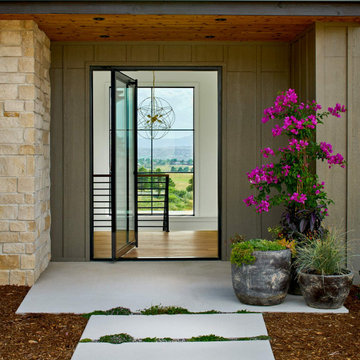
Entryway - mid-sized farmhouse medium tone wood floor, brown floor and wood ceiling entryway idea in Denver with white walls and a glass front door
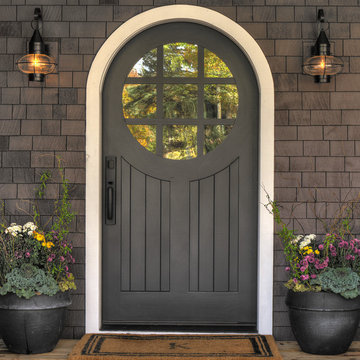
Inspiration for a mid-sized rustic medium tone wood floor entryway remodel in Minneapolis with a gray front door
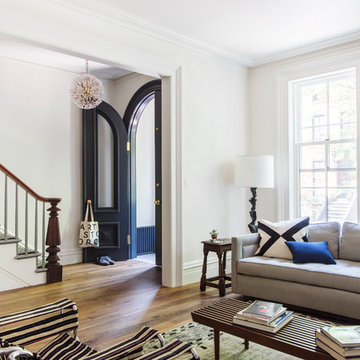
Fumed Antique Oak #1 Natural
Example of a large transitional medium tone wood floor and beige floor entryway design in New York with white walls and a black front door
Example of a large transitional medium tone wood floor and beige floor entryway design in New York with white walls and a black front door
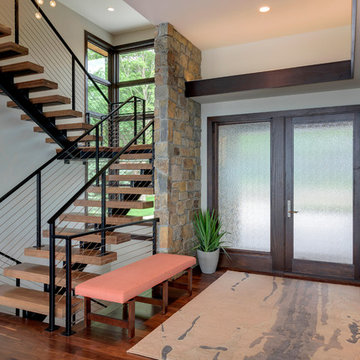
Builder: Denali Custom Homes - Architectural Designer: Alexander Design Group - Interior Designer: Studio M Interiors - Photo: Spacecrafting Photography
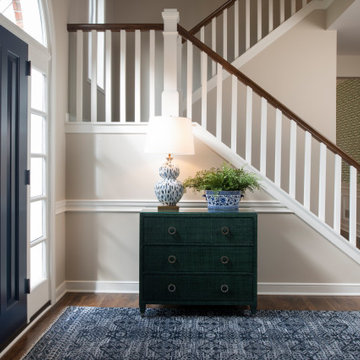
Front door - traditional medium tone wood floor front door idea in Minneapolis with a blue front door
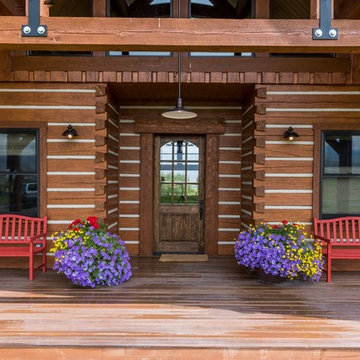
Inspiration for a rustic medium tone wood floor and brown floor entryway remodel in Boston with brown walls and a dark wood front door
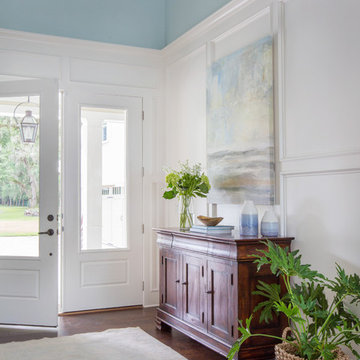
Example of a transitional medium tone wood floor and brown floor entryway design in Jacksonville with blue walls and a white front door
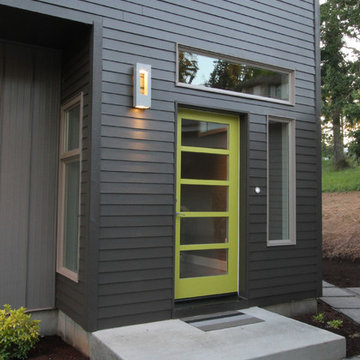
Oregon Design + Build. More Projects at www.IversonSignatureHomes.com
Mid-sized trendy medium tone wood floor entryway photo in Portland with gray walls and a green front door
Mid-sized trendy medium tone wood floor entryway photo in Portland with gray walls and a green front door
Medium Tone Wood Floor Front Door Ideas
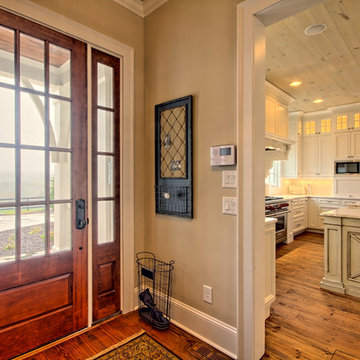
Mid-sized mountain style medium tone wood floor entryway photo in Atlanta with beige walls and a dark wood front door
1





