Large Porcelain Tile Entryway Ideas
Refine by:
Budget
Sort by:Popular Today
1 - 20 of 2,418 photos
Item 1 of 3
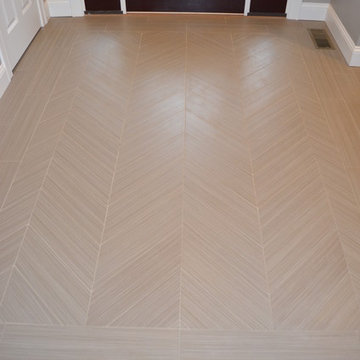
This New Construction entry way was designed by Myste from our Windham showroom. This entry way features porcelain tile floor with herringbone pattern and brown color. It also features dark wood front door with design glass front doors and windows. The entry way brings in lots of natural light and it brightens up the area of the house.
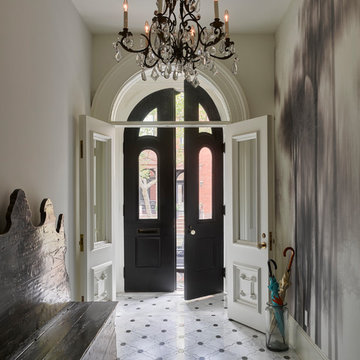
Example of a large transitional porcelain tile and multicolored floor entryway design in New York with white walls and a dark wood front door

Large tuscan porcelain tile and white floor foyer photo in Miami with multicolored walls

Example of a large arts and crafts porcelain tile entryway design in Denver with a dark wood front door

Mudroom featuring hickory cabinetry, mosaic tile flooring, black shiplap, wall hooks, and gold light fixtures.
Inspiration for a large country porcelain tile, multicolored floor and shiplap wall mudroom remodel in Grand Rapids with beige walls
Inspiration for a large country porcelain tile, multicolored floor and shiplap wall mudroom remodel in Grand Rapids with beige walls
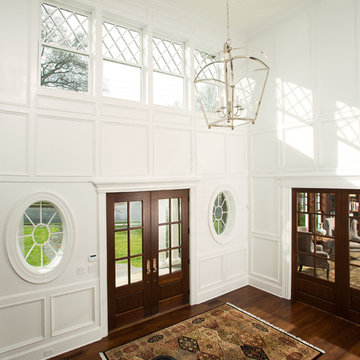
Nantucket style custom with flared cedar shake siding and a stone water table. Two story foyer with raised painted paneling from floor to ceiling.
Inspiration for a large coastal porcelain tile and beige floor entryway remodel in DC Metro
Inspiration for a large coastal porcelain tile and beige floor entryway remodel in DC Metro

Mudroom - large transitional porcelain tile, white floor and shiplap wall mudroom idea in Chicago with green walls

This 3,036 sq. ft custom farmhouse has layers of character on the exterior with metal roofing, cedar impressions and board and batten siding details. Inside, stunning hickory storehouse plank floors cover the home as well as other farmhouse inspired design elements such as sliding barn doors. The house has three bedrooms, two and a half bathrooms, an office, second floor laundry room, and a large living room with cathedral ceilings and custom fireplace.
Photos by Tessa Manning
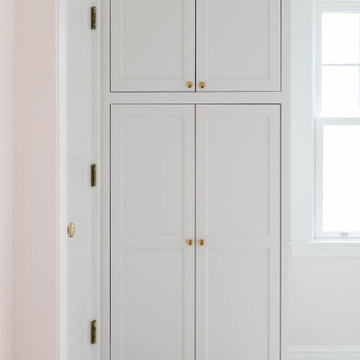
Entryway - large contemporary porcelain tile and beige floor entryway idea in Boston with a black front door and white walls
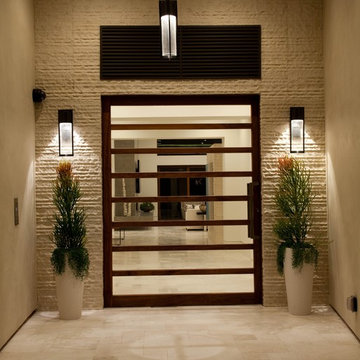
The estate was built by PBS Construction and expertly designed by acclaimed architect Claude Anthony Marengo to seamlessly blend indoor and outdoor living with each room allowing for breathtaking views all the way to Mexico.
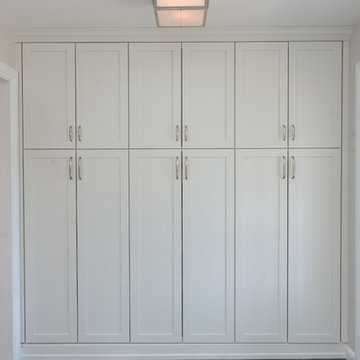
John Welsh
Mudroom - large traditional porcelain tile and gray floor mudroom idea in Philadelphia with white walls
Mudroom - large traditional porcelain tile and gray floor mudroom idea in Philadelphia with white walls
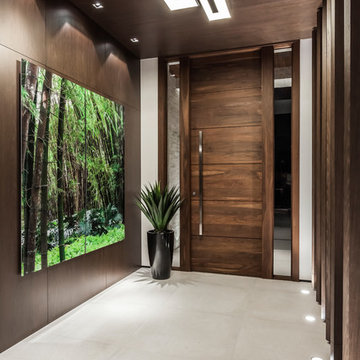
Emilio Collavita- Photographer
Inspiration for a large contemporary porcelain tile and gray floor entryway remodel in Miami with brown walls and a dark wood front door
Inspiration for a large contemporary porcelain tile and gray floor entryway remodel in Miami with brown walls and a dark wood front door
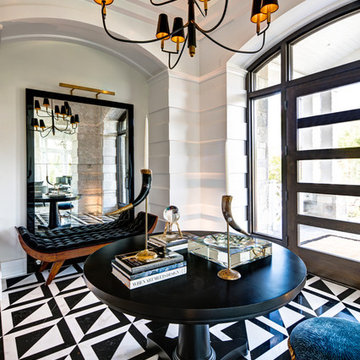
Inspiration for a large transitional porcelain tile and multicolored floor entryway remodel in Orange County with white walls and a glass front door
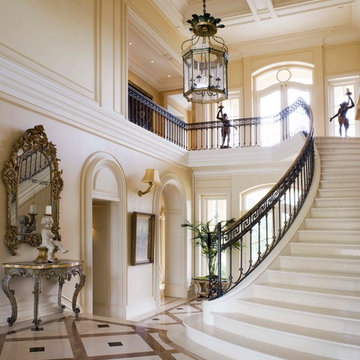
Example of a large classic porcelain tile and multicolored floor front door design in San Francisco with beige walls and a white front door
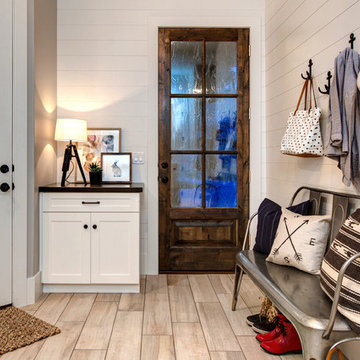
Inspiration for a large country porcelain tile single front door remodel in Salt Lake City with white walls and a white front door
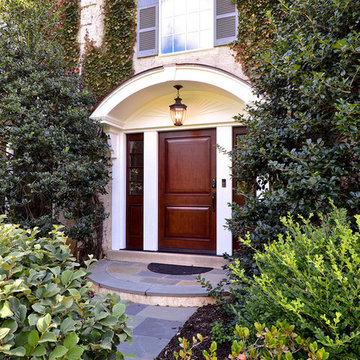
The new entrance into the home is now more prominent and grand against the existing shrubbery.
Photography Credit: Mike Irby
Entryway - large traditional porcelain tile entryway idea in Philadelphia with gray walls and a dark wood front door
Entryway - large traditional porcelain tile entryway idea in Philadelphia with gray walls and a dark wood front door
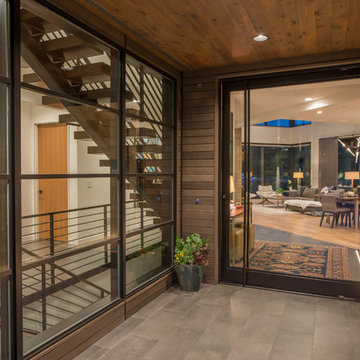
Modern entry. Photography by Lucas Henning.
Example of a large trendy porcelain tile and beige floor entryway design in Seattle with beige walls and a glass front door
Example of a large trendy porcelain tile and beige floor entryway design in Seattle with beige walls and a glass front door
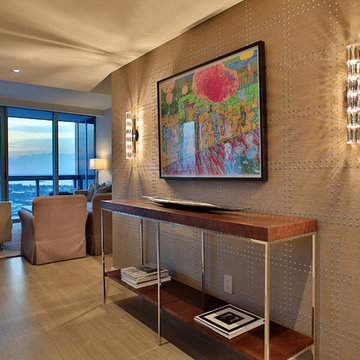
MIRIAM MOORE has a Bachelor of Fine Arts degree in Interior Design from Miami International University of Art and Design. She has been responsible for numerous residential and commercial projects and her work is featured in design publications with national circulation. Before turning her attention to interior design, Miriam worked for many years in the fashion industry, owning several high-end boutiques. Miriam is an active member of the American Society of Interior Designers (ASID).
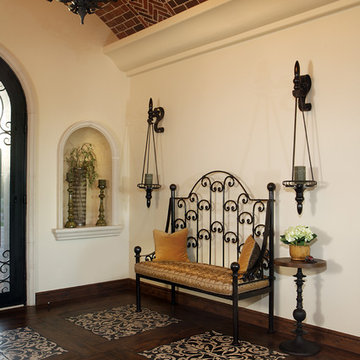
Joe Cotitta
Epic Photography
joecotitta@cox.net:
Example of a large tuscan porcelain tile entryway design in Phoenix with beige walls and a black front door
Example of a large tuscan porcelain tile entryway design in Phoenix with beige walls and a black front door
Large Porcelain Tile Entryway Ideas
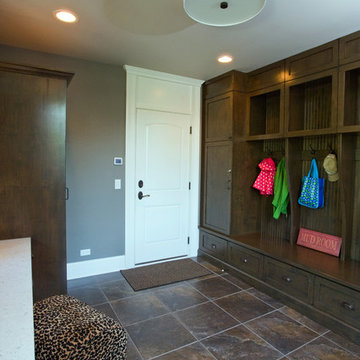
Linda Oyama Bryan, photographer
Family workshop rack entry featuring custom built Maple lockers, cabinets and mom's desk. Stackable washer and dryer enclosed in cabinetry. Pietro Nero porcelain tile floor. Hat box light fixture.
1





