Slate Floor Double Front Door Ideas
Refine by:
Budget
Sort by:Popular Today
1 - 20 of 461 photos
Item 1 of 4
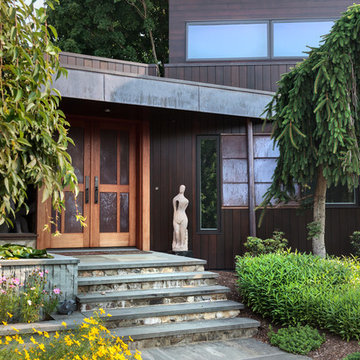
Photographer Peter Peirce
Mid-sized trendy slate floor and gray floor entryway photo in Bridgeport with brown walls and a medium wood front door
Mid-sized trendy slate floor and gray floor entryway photo in Bridgeport with brown walls and a medium wood front door
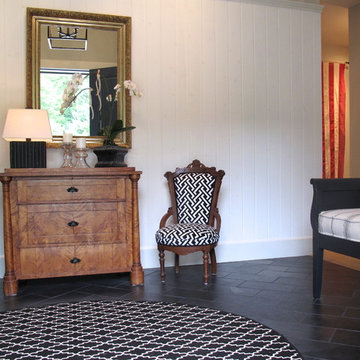
This entry provides an unexpected invitation into the house. The clients collection of antiques are updated with black & white patterned fabrics that compliment the antique wood and gilded finishes.
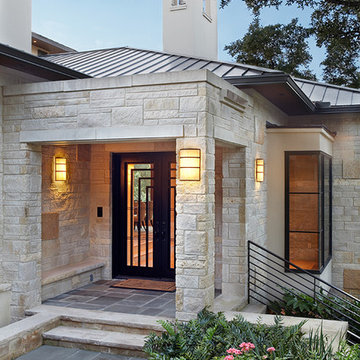
Perched along a hillside in Westlake, this contemporary retreat is built among the treetops. Its low street profile and warm accents disguise its size from passers-by. Despite its many amenities like a tennis court and swimming pool, this contemporary home was harmoniously placed amid existing oak trees and challenging topography.
Published:
The Contemporist: http://www.contemporist.com/2009/04/10/spirit-lake-house-by-james-d-larue-architecture/
Austin Urban Home Summer 2006
Photo Credit: Coles Hairston
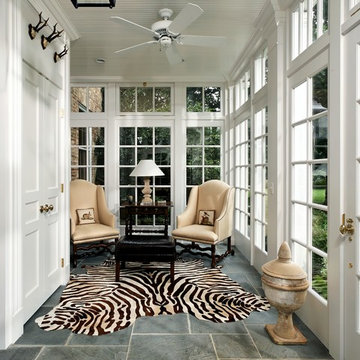
Greg Hadley Photography
Example of a classic slate floor entryway design in DC Metro with white walls and a white front door
Example of a classic slate floor entryway design in DC Metro with white walls and a white front door

Jeremy Thurston Photography
Entryway - mid-sized rustic slate floor and gray floor entryway idea in Other with white walls and a medium wood front door
Entryway - mid-sized rustic slate floor and gray floor entryway idea in Other with white walls and a medium wood front door
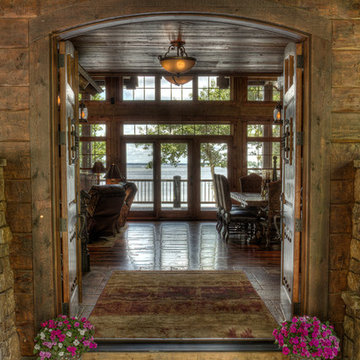
Inspiration for a large timeless slate floor and multicolored floor entryway remodel in Minneapolis with a dark wood front door
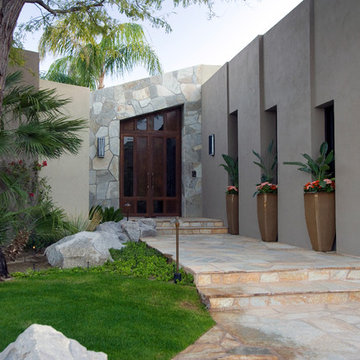
The front entry to this desert home features three planters that are partially shaded. While the landscape includes small plots of grass, drought-resistant plants are primarily used around this modern home.
Brett Drury Architectural Photography

Foyer. The Sater Design Collection's luxury, farmhouse home plan "Manchester" (Plan #7080). saterdesign.com
Inspiration for a mid-sized cottage slate floor entryway remodel in Miami with yellow walls and a dark wood front door
Inspiration for a mid-sized cottage slate floor entryway remodel in Miami with yellow walls and a dark wood front door
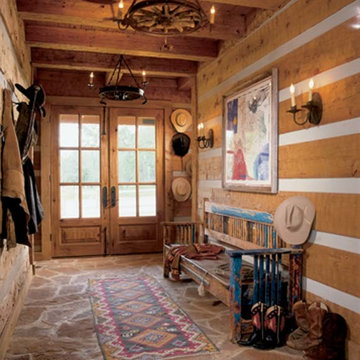
A rustic large log home entry features double doors. The décor is inviting and ideal place to kick-off your boots.
Mid-sized mountain style slate floor entryway photo in Dallas with brown walls and a glass front door
Mid-sized mountain style slate floor entryway photo in Dallas with brown walls and a glass front door
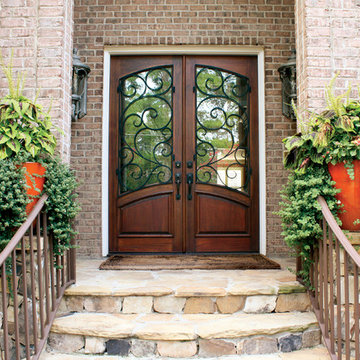
Mid-sized elegant slate floor entryway photo in Tampa with white walls and a light wood front door
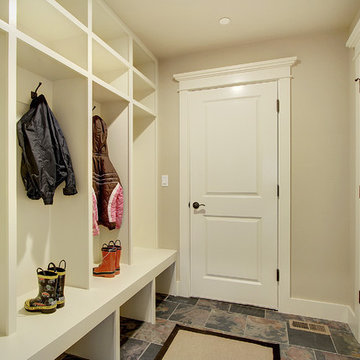
Arts and crafts slate floor entryway photo in Seattle with beige walls and a white front door
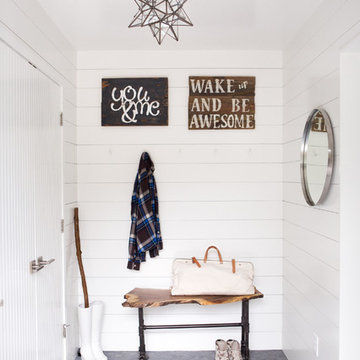
A cabin in Western Wisconsin is transformed from within to become a serene and modern retreat. In a past life, this cabin was a fishing cottage which was part of a resort built in the 1920’s on a small lake not far from the Twin Cities. The cabin has had multiple additions over the years so improving flow to the outdoor space, creating a family friendly kitchen, and relocating a bigger master bedroom on the lake side were priorities. The solution was to bring the kitchen from the back of the cabin up to the front, reduce the size of an overly large bedroom in the back in order to create a more generous front entry way/mudroom adjacent to the kitchen, and add a fireplace in the center of the main floor.
Photographer: Wing Ta
Interior Design: Jennaea Gearhart Design
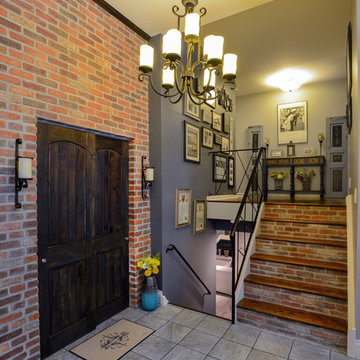
Example of a large mountain style slate floor and gray floor entryway design in Philadelphia with multicolored walls and a dark wood front door
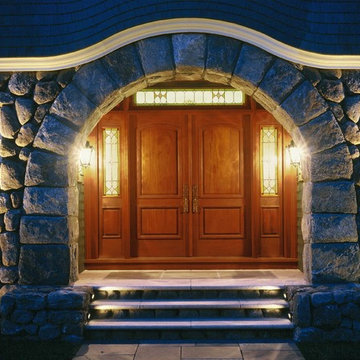
This project is a large new house which sits on a spectacular property overlooking a hundred acres of conservation land. The greatest design challenge was that of positioning the home, nestling it into a hillside and giving it privacy in the rural setting.
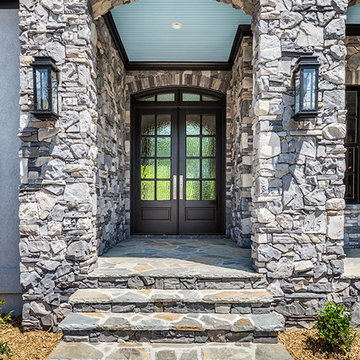
Front Door Entry of Tilkemeier House
Large elegant slate floor entryway photo in Other with gray walls and a dark wood front door
Large elegant slate floor entryway photo in Other with gray walls and a dark wood front door
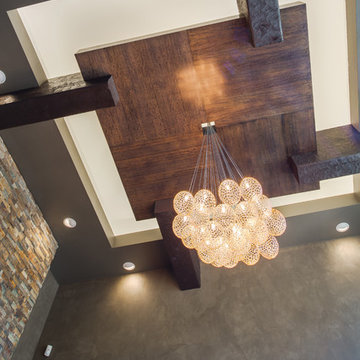
Our Mod pendants shown in a cluster of 24 pieces glow above a wooden stump table.
Inspiration for a rustic slate floor entryway remodel in New York with gray walls and a dark wood front door
Inspiration for a rustic slate floor entryway remodel in New York with gray walls and a dark wood front door
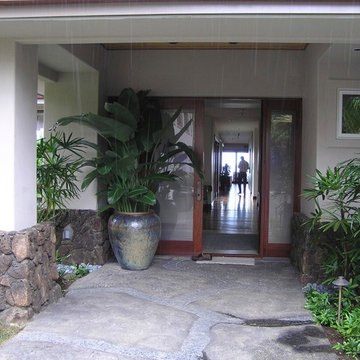
Example of a mid-sized island style slate floor entryway design in Hawaii with yellow walls and a dark wood front door
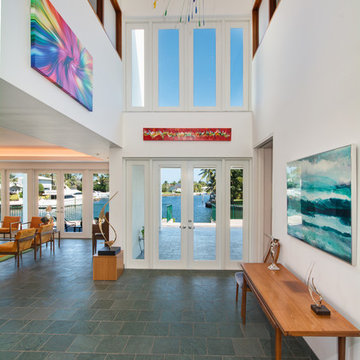
Photograph by Audrey Ross
Inspiration for a large contemporary slate floor double front door remodel in Miami with white walls and a white front door
Inspiration for a large contemporary slate floor double front door remodel in Miami with white walls and a white front door
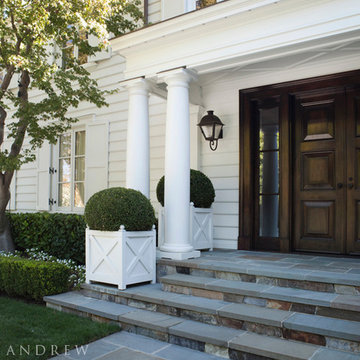
View of the front entrance framed by Doric column. Photographer: David Duncan Livingston
Inspiration for a large timeless slate floor and gray floor entryway remodel in San Francisco with white walls and a dark wood front door
Inspiration for a large timeless slate floor and gray floor entryway remodel in San Francisco with white walls and a dark wood front door
Slate Floor Double Front Door Ideas
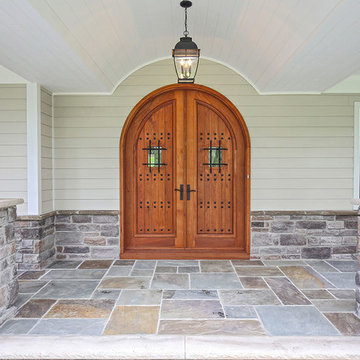
Inspiration for a mid-sized transitional slate floor entryway remodel in New York with beige walls and a medium wood front door
1

