Slate Floor Entryway Ideas
Refine by:
Budget
Sort by:Popular Today
461 - 480 of 3,126 photos
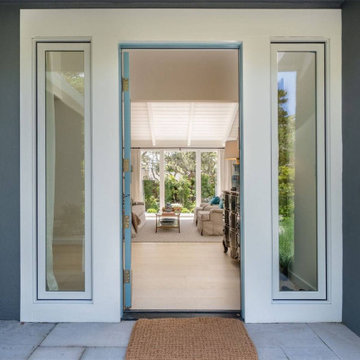
Inspiration for a mid-sized coastal slate floor and gray floor entryway remodel in San Luis Obispo with gray walls and a blue front door
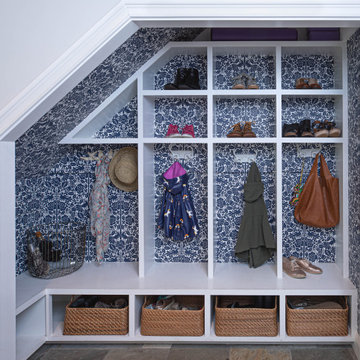
A CT farmhouse gets a modern, colorful update.
Entryway - small farmhouse slate floor and gray floor entryway idea in New York with blue walls and a brown front door
Entryway - small farmhouse slate floor and gray floor entryway idea in New York with blue walls and a brown front door
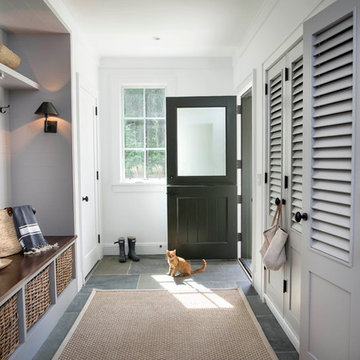
Photography by Lissa Gotwals
Farmhouse slate floor entryway photo in Other with a black front door
Farmhouse slate floor entryway photo in Other with a black front door

With a complete gut and remodel, this home was taken from a dated, traditional style to a contemporary home with a lighter and fresher aesthetic. The interior space was organized to take better advantage of the sweeping views of Lake Michigan. Existing exterior elements were mixed with newer materials to create the unique design of the façade.
Photos done by Brian Fussell at Rangeline Real Estate Photography

A Modern Farmhouse set in a prairie setting exudes charm and simplicity. Wrap around porches and copious windows make outdoor/indoor living seamless while the interior finishings are extremely high on detail. In floor heating under porcelain tile in the entire lower level, Fond du Lac stone mimicking an original foundation wall and rough hewn wood finishes contrast with the sleek finishes of carrera marble in the master and top of the line appliances and soapstone counters of the kitchen. This home is a study in contrasts, while still providing a completely harmonious aura.
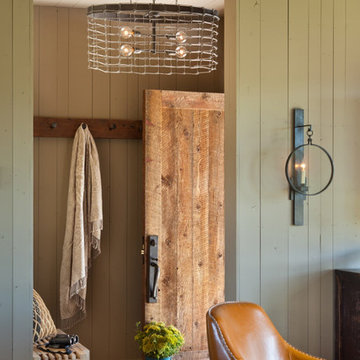
Entryway - rustic slate floor, exposed beam and shiplap wall entryway idea in Other with a medium wood front door
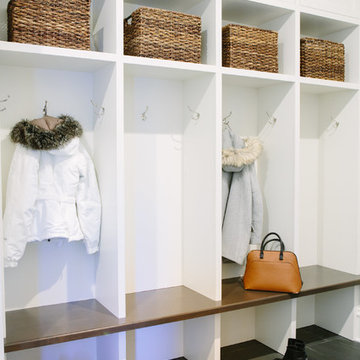
Photo By:
Aimée Mazzenga
Inspiration for a transitional slate floor and gray floor mudroom remodel in Chicago with white walls
Inspiration for a transitional slate floor and gray floor mudroom remodel in Chicago with white walls

Mid-century modern double front doors, carved with geometric shapes and accented with green mailbox and custom doormat. Paint is by Farrow and Ball and the mailbox is from Schoolhouse lighting and fixtures.
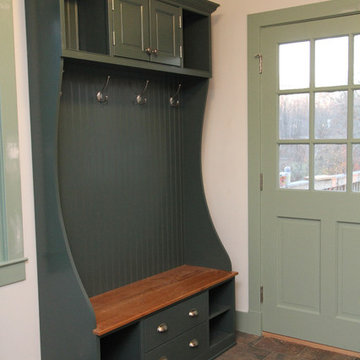
Inspiration for a mid-sized cottage slate floor entryway remodel in Baltimore with white walls and a green front door
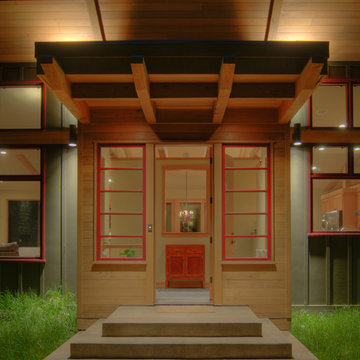
Warm and inviting semi-private entry with slate flooring, exposed wood beams, and peak-a-boo window.
Inspiration for a large contemporary slate floor entryway remodel in Seattle with beige walls and a medium wood front door
Inspiration for a large contemporary slate floor entryway remodel in Seattle with beige walls and a medium wood front door
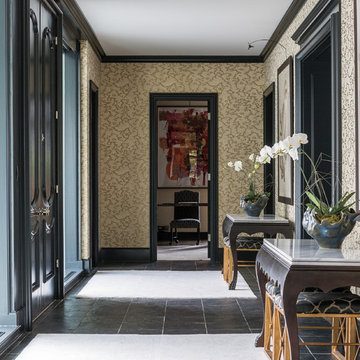
Entry hall maintained the existing slate tile floor and the existing trim.
Photos: Aaron Leimkuehler
Inspiration for a large transitional slate floor entryway remodel in Kansas City with metallic walls and a black front door
Inspiration for a large transitional slate floor entryway remodel in Kansas City with metallic walls and a black front door
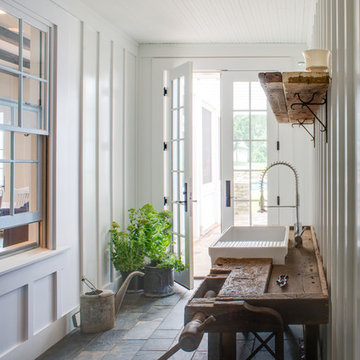
John Cole Photography
Example of a farmhouse slate floor entryway design in DC Metro with white walls and a glass front door
Example of a farmhouse slate floor entryway design in DC Metro with white walls and a glass front door
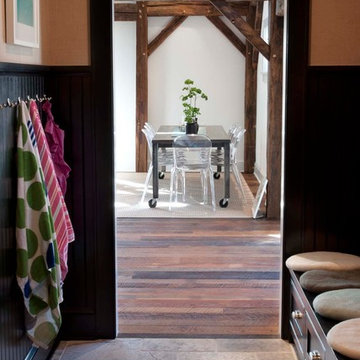
View of the Entry Hall toward the Living area beyond.
Inspiration for a farmhouse slate floor mudroom remodel in New York
Inspiration for a farmhouse slate floor mudroom remodel in New York
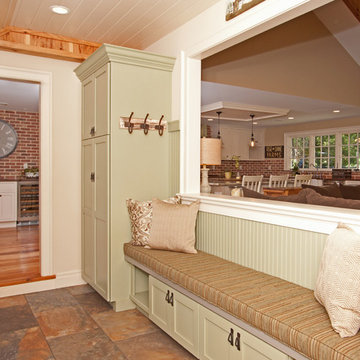
Christine Kazatsky
Inspiration for a small craftsman slate floor mudroom remodel in New York with beige walls and a medium wood front door
Inspiration for a small craftsman slate floor mudroom remodel in New York with beige walls and a medium wood front door
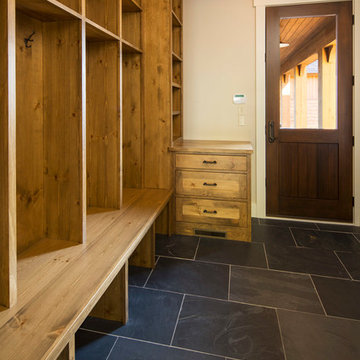
Troy Theis Photography
Inspiration for a mid-sized rustic slate floor entryway remodel in Minneapolis with white walls and a medium wood front door
Inspiration for a mid-sized rustic slate floor entryway remodel in Minneapolis with white walls and a medium wood front door
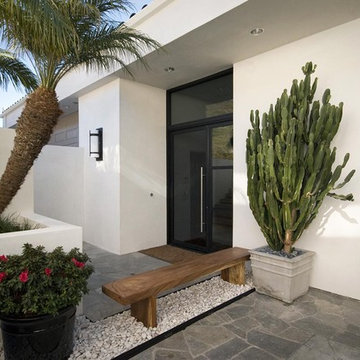
Laguna Beach, California Custom Home: New smooth stucco on all exterior walls, including low walls at the downhill entry area, highlight the contemporary, planar elements of this unique entry design. Custom metal window and door systems enhance the minimalist aesthetic, while a natural wood bench in a bed of tumbled white stones softens the entry area and invites visitors to rest and gather.
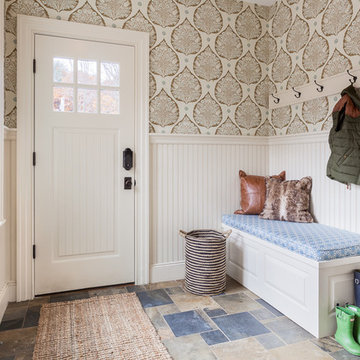
© Greg Perko Photography 2014
Small elegant slate floor and multicolored floor single front door photo in Boston with multicolored walls and a white front door
Small elegant slate floor and multicolored floor single front door photo in Boston with multicolored walls and a white front door
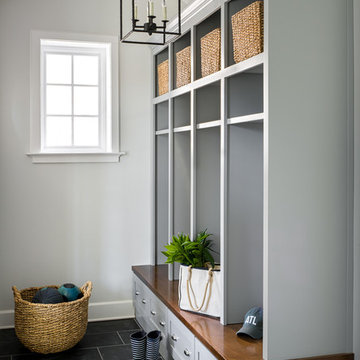
Photo: Garey Gomez
Mid-sized transitional slate floor and black floor mudroom photo in Atlanta with gray walls
Mid-sized transitional slate floor and black floor mudroom photo in Atlanta with gray walls
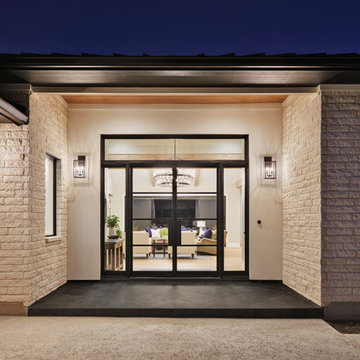
Craig Washburn
Large farmhouse slate floor and black floor entryway photo in Austin with white walls and a glass front door
Large farmhouse slate floor and black floor entryway photo in Austin with white walls and a glass front door
Slate Floor Entryway Ideas
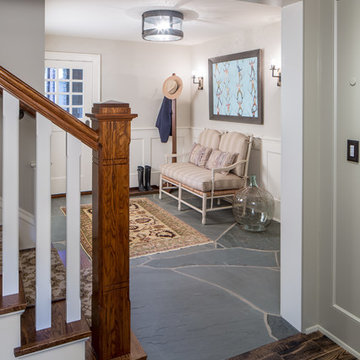
BRANDON STENGER
Entryway - large traditional slate floor entryway idea in Minneapolis with gray walls and a white front door
Entryway - large traditional slate floor entryway idea in Minneapolis with gray walls and a white front door
24





