Slate Floor Foyer Ideas
Refine by:
Budget
Sort by:Popular Today
1 - 20 of 720 photos
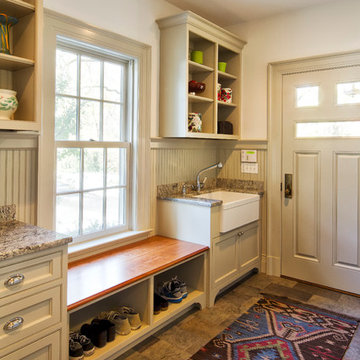
Mudroom entrance with farmhouse sink, built in bench, beadboard paneling and lots of cabinets for storage.
Pete Weigley
Huge elegant slate floor entryway photo in New York with white walls and a white front door
Huge elegant slate floor entryway photo in New York with white walls and a white front door
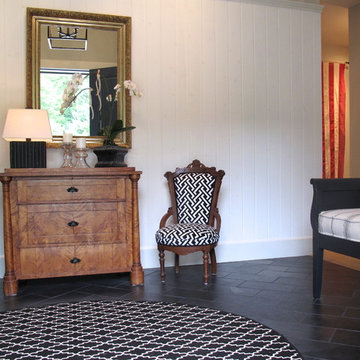
This entry provides an unexpected invitation into the house. The clients collection of antiques are updated with black & white patterned fabrics that compliment the antique wood and gilded finishes.

Rikki Snyder
Example of a huge farmhouse slate floor and black floor entryway design in New York with white walls and a blue front door
Example of a huge farmhouse slate floor and black floor entryway design in New York with white walls and a blue front door
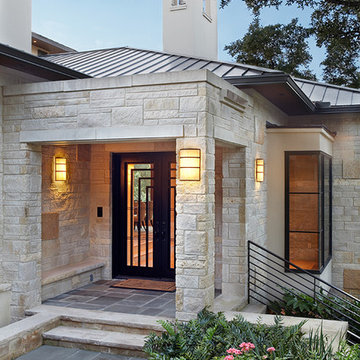
Perched along a hillside in Westlake, this contemporary retreat is built among the treetops. Its low street profile and warm accents disguise its size from passers-by. Despite its many amenities like a tennis court and swimming pool, this contemporary home was harmoniously placed amid existing oak trees and challenging topography.
Published:
The Contemporist: http://www.contemporist.com/2009/04/10/spirit-lake-house-by-james-d-larue-architecture/
Austin Urban Home Summer 2006
Photo Credit: Coles Hairston
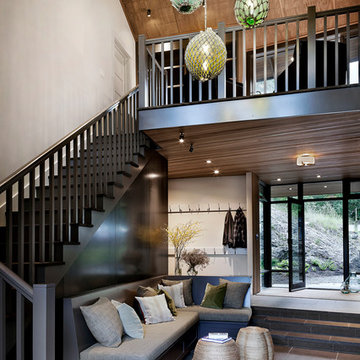
Built in bench in entry with coat storage above. Custom sea glass chandelier takes center stage in the space.
Example of a large mountain style slate floor and black floor foyer design in Seattle
Example of a large mountain style slate floor and black floor foyer design in Seattle
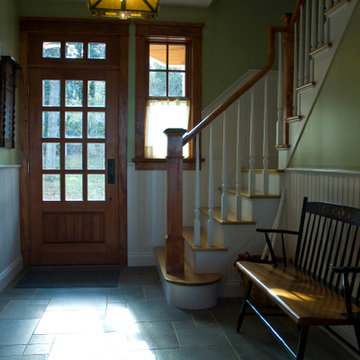
3500 sf new Shingle Style country home. photos Kevin Sprague
Mid-sized arts and crafts slate floor entryway photo in New York with green walls and a medium wood front door
Mid-sized arts and crafts slate floor entryway photo in New York with green walls and a medium wood front door
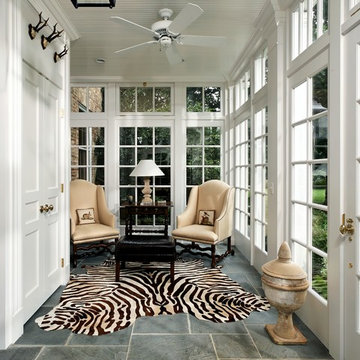
Greg Hadley Photography
Example of a classic slate floor entryway design in DC Metro with white walls and a white front door
Example of a classic slate floor entryway design in DC Metro with white walls and a white front door
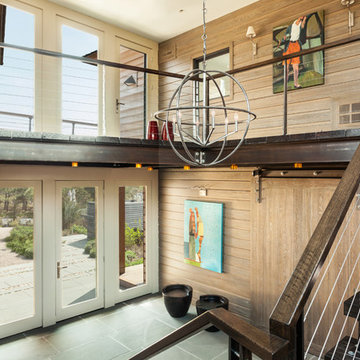
Cutrona
Entryway - large contemporary slate floor and gray floor entryway idea in Boston with beige walls and a glass front door
Entryway - large contemporary slate floor and gray floor entryway idea in Boston with beige walls and a glass front door
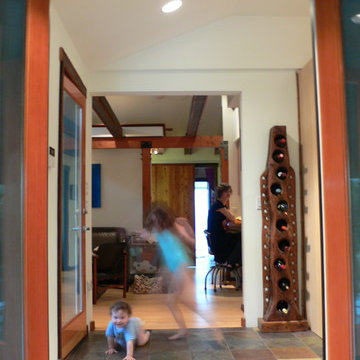
Thomas Story, Sunset Magazine
Small beach style slate floor entryway photo in Los Angeles with white walls and a medium wood front door
Small beach style slate floor entryway photo in Los Angeles with white walls and a medium wood front door

Jeremy Thurston Photography
Entryway - mid-sized rustic slate floor and gray floor entryway idea in Other with white walls and a medium wood front door
Entryway - mid-sized rustic slate floor and gray floor entryway idea in Other with white walls and a medium wood front door
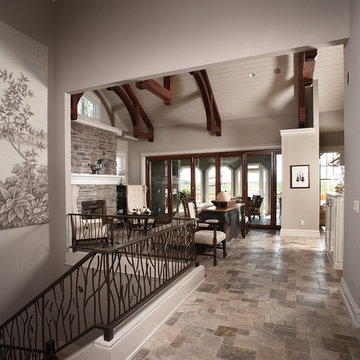
The openness of the entry/foyer creates volume that travels into the great room directly ahead where you get a "peak" at the beamed ceiling as you enter.
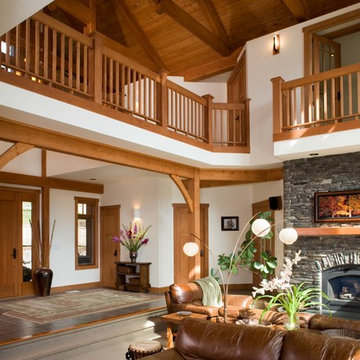
Inspiration for a rustic slate floor entryway remodel in Seattle with white walls and a light wood front door
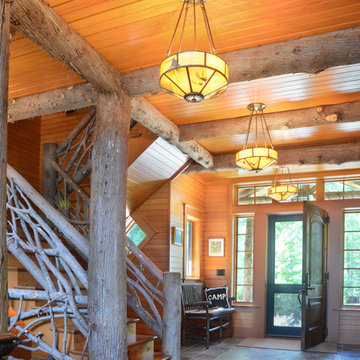
Rustic entrance features stone and wood flooring, with custom designed mica pendant lights and a welcoming screen door
Tom Stock Photography
Example of a mid-sized mountain style slate floor and gray floor entryway design in Boston with a dark wood front door
Example of a mid-sized mountain style slate floor and gray floor entryway design in Boston with a dark wood front door
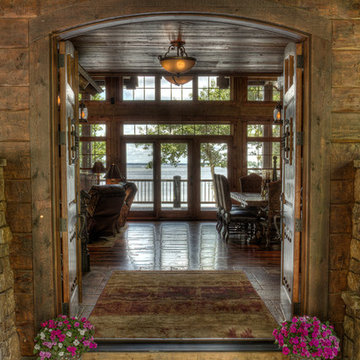
Inspiration for a large timeless slate floor and multicolored floor entryway remodel in Minneapolis with a dark wood front door
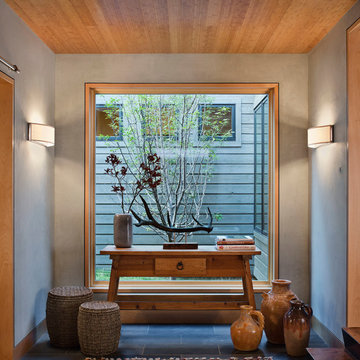
Custom Home in Jackson Hole, WY
Paul Warchol Photography
Example of a mid-sized mountain style slate floor and blue floor foyer design in Other with gray walls
Example of a mid-sized mountain style slate floor and blue floor foyer design in Other with gray walls
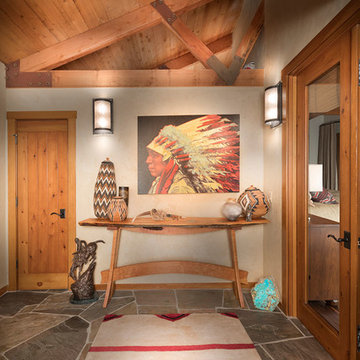
Mid-sized eclectic slate floor and gray floor foyer photo in Other with beige walls and a medium wood front door
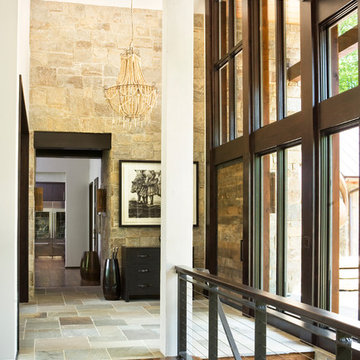
Rachael Boling
Foyer - rustic slate floor foyer idea in Other with multicolored walls and a metal front door
Foyer - rustic slate floor foyer idea in Other with multicolored walls and a metal front door
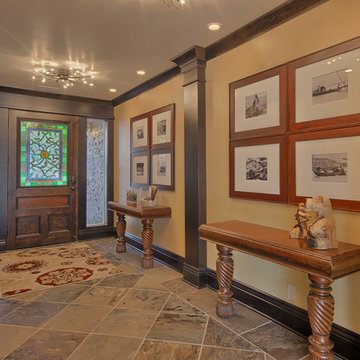
Bob Blandy, Medallion Services
Large eclectic slate floor entryway photo in Other with yellow walls and a medium wood front door
Large eclectic slate floor entryway photo in Other with yellow walls and a medium wood front door
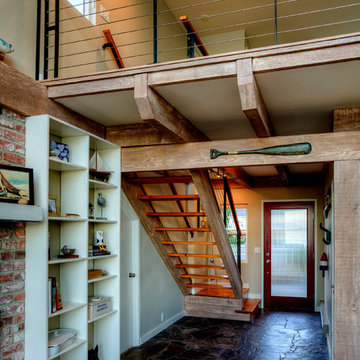
Photography by Lucas Henning.
Inspiration for a mid-sized modern slate floor and brown floor entryway remodel in Seattle with white walls and a red front door
Inspiration for a mid-sized modern slate floor and brown floor entryway remodel in Seattle with white walls and a red front door
Slate Floor Foyer Ideas

Foyer. The Sater Design Collection's luxury, farmhouse home plan "Manchester" (Plan #7080). saterdesign.com
Inspiration for a mid-sized cottage slate floor entryway remodel in Miami with yellow walls and a dark wood front door
Inspiration for a mid-sized cottage slate floor entryway remodel in Miami with yellow walls and a dark wood front door
1





