Travertine Floor Entryway Ideas
Refine by:
Budget
Sort by:Popular Today
141 - 160 of 2,253 photos
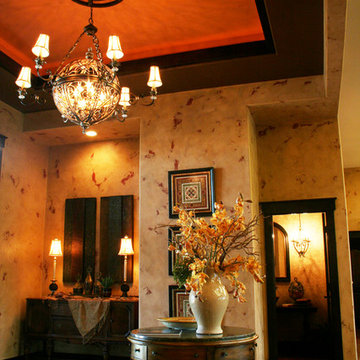
The spanish meditteranean influence begins in the foyer where distressed walls, elaborate chandelier, and tumbled travertine stone floors greet visitors.
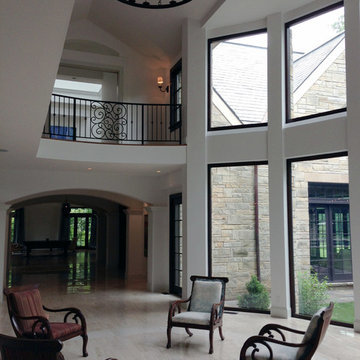
Whole-house renovation to existing Indian Hill home. Prior to the renovation, the Scaninavian-modern interiors felt cold and cavernous. In order to make this home work for a family, we brought the spaces down to a more livable scale and used natural materials like wood and stone to make the home warm and welcoming.
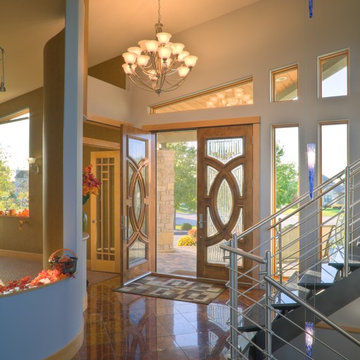
Inspiration for a mid-sized transitional travertine floor entryway remodel in Other with white walls and a light wood front door
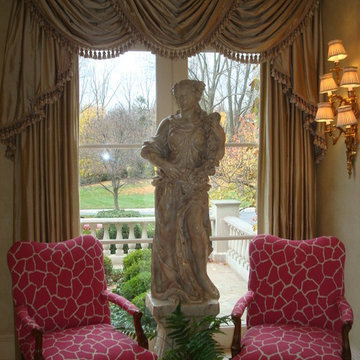
One side of the foyer uses a lime green giraffe print and the other a fuscia on a pair of french bergere chairs.
Huge tuscan travertine floor entryway photo in Las Vegas with beige walls and a medium wood front door
Huge tuscan travertine floor entryway photo in Las Vegas with beige walls and a medium wood front door
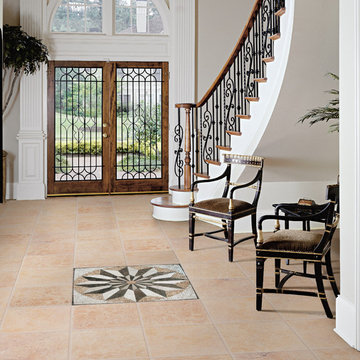
With rich golds and beiges and subtle veining throughout, Angelica Gold travertine tiles are perfect for all interior flooring or wall projects. Available in 12x12 and 18x18, this tile is also great for exterior projects without freezing temperatures.
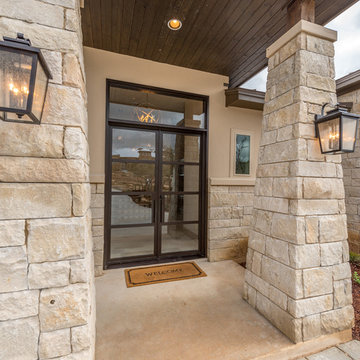
This 3,812 square feet transitional style home is in the highly desirable neighborhood of The Canyons at Scenic Loop, located in the Northwest hill country of San Antonio. The four-bedroom residence boasts luxury and openness with a nice flow of common areas. Rock and tile wall features mix perfectly with wood beams and trim work to create a beautiful interior. Additional eye candy can be found at a curved stone focal wall in the entry, in the large study with reclaimed wood ceiling, an even larger game room, the abundance of natural light from high windows and tall butted glass, curved ceiling treatments, storefront garage doors, and a walk in shower trailing behind a sculptural freestanding tub in the master bathroom.
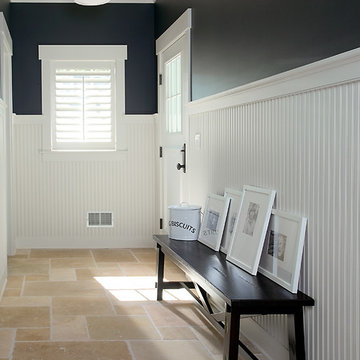
Packed with cottage attributes, Sunset View features an open floor plan without sacrificing intimate spaces. Detailed design elements and updated amenities add both warmth and character to this multi-seasonal, multi-level Shingle-style-inspired home. Columns, beams, half-walls and built-ins throughout add a sense of Old World craftsmanship. Opening to the kitchen and a double-sided fireplace, the dining room features a lounge area and a curved booth that seats up to eight at a time. When space is needed for a larger crowd, furniture in the sitting area can be traded for an expanded table and more chairs. On the other side of the fireplace, expansive lake views are the highlight of the hearth room, which features drop down steps for even more beautiful vistas. An unusual stair tower connects the home’s five levels. While spacious, each room was designed for maximum living in minimum space.
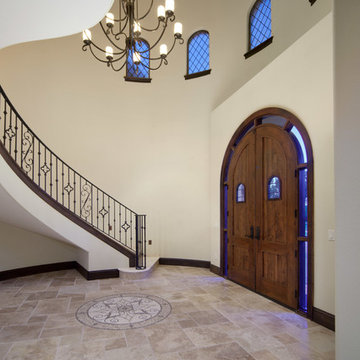
The front door to the tower entry is crafted of solid distressed wood giving this 6,300 square foot home by Orlando Custom Home Builder Jorge Ulibarri curb appeal and Old World character. Two wrought iron embellished windows and a window arch infuse the space with natural light. A mosaic stone floor medallion adds to the grand entry and centers below a massive wrought iron chandelier. Photo Credit: Harvey Smith
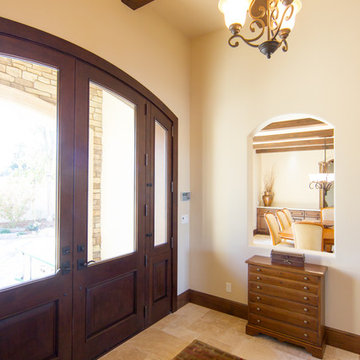
Located in North County San Luis Obispo, the Santa Ysabel Residence is a Mediterranean inspired family home. Taking advantage of the warm climate, a flagstone paved entry courtyard provides private gathering space that leads to the stone clad entry.
Inside the home, exposed beams, wood baseboards, and travertine floors continue the Mediterranean vibe. A large wine room, with enough storage for a few hundred bottles, features a peek through window from the dining room.
A large covered outdoor living and dining room open up to the pool and fire pit, embracing the rural views of Santa Ysabel.

The Arts and Crafts movement of the early 1900's characterizes this picturesque home located in the charming Phoenix neighborhood of Arcadia. Showcasing expert craftsmanship and fine detailing, architect C.P. Drewett, AIA, NCARB, designed a home that not only expresses the Arts and Crafts design palette beautifully, but also captures the best elements of modern living and Arizona's indoor/outdoor lifestyle.
Project Details:
Architect // C.P. Drewett, AIA, NCARB, Drewett Works, Scottsdale, AZ
Builder // Sonora West Development, Scottsdale, AZ
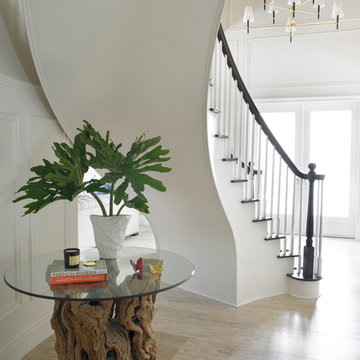
Love this shot of the clients stairway that the photographer took. It really captures the design while be simplistic. The tree trunk table is the clients own and the chandelier is Jonathan Adler that we thought was very fitting for the space.
Troy Campbell photography
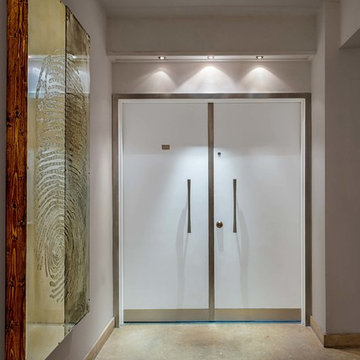
This custom modern double door is a sleek white on one side and a contrasting dark wood finish on the inside.
Karina Perez-Photography
Mid-sized minimalist travertine floor entryway photo in Miami with white walls and a white front door
Mid-sized minimalist travertine floor entryway photo in Miami with white walls and a white front door
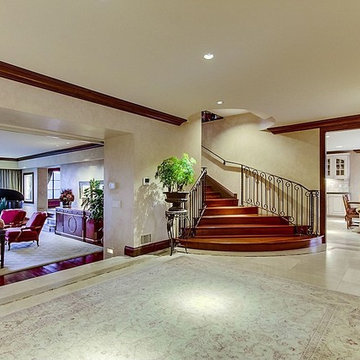
Front entry foyer, stairs leading to the second floor game room / family room looking into the breakfast nook and kitchen. Looking into the formal living room.
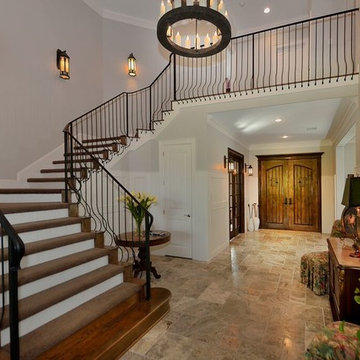
This entryway has a Philadelphia Chiseled Travertine with a Versailles Pattern. The country French double door adds a rustic element to the entryway.
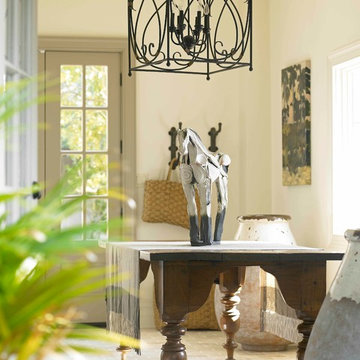
Entryway - eclectic travertine floor entryway idea in Orlando with a glass front door
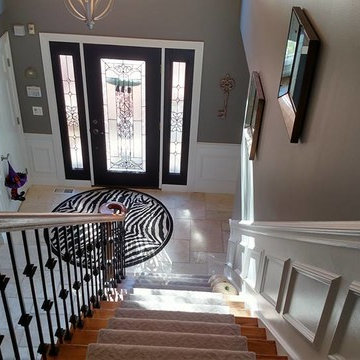
Large transitional travertine floor and beige floor entryway photo in Chicago with brown walls and a glass front door
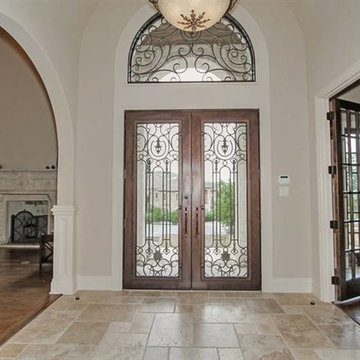
Inspiration for a mid-sized timeless travertine floor entryway remodel in Austin with beige walls and a dark wood front door
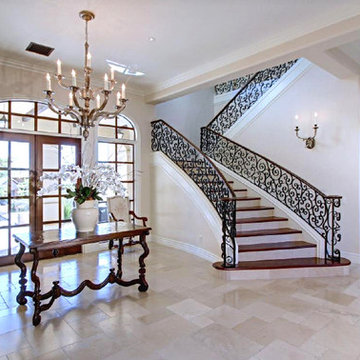
Inspiration for a large mediterranean travertine floor and beige floor entryway remodel in Phoenix with beige walls
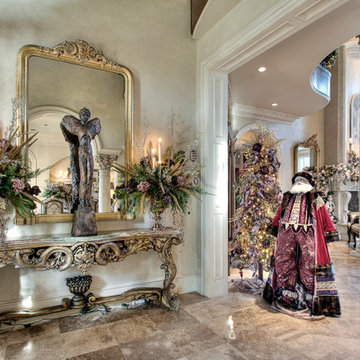
Photography by Wade Blissard
Example of a large transitional travertine floor foyer design in Houston
Example of a large transitional travertine floor foyer design in Houston
Travertine Floor Entryway Ideas
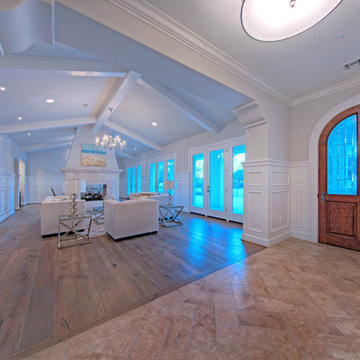
Stephen Shefrin
Inspiration for a large mediterranean travertine floor entryway remodel in Phoenix with white walls and a medium wood front door
Inspiration for a large mediterranean travertine floor entryway remodel in Phoenix with white walls and a medium wood front door
8





