Double Front Door Ideas
Refine by:
Budget
Sort by:Popular Today
1 - 20 of 5,517 photos
Item 1 of 3
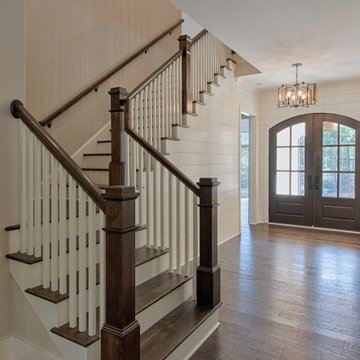
Entryway - large farmhouse dark wood floor and brown floor entryway idea in Atlanta with white walls and a brown front door
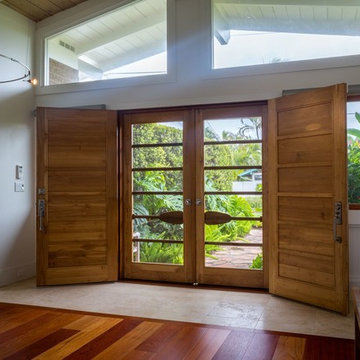
Example of a large island style medium tone wood floor and brown floor entryway design in Hawaii with white walls and a glass front door
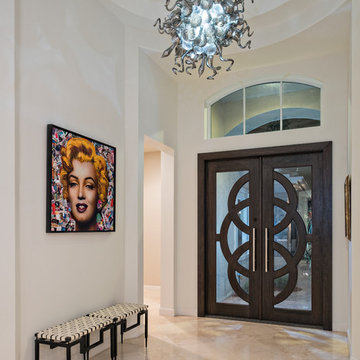
Foyer
Large trendy marble floor double front door photo in New York with white walls and a dark wood front door
Large trendy marble floor double front door photo in New York with white walls and a dark wood front door
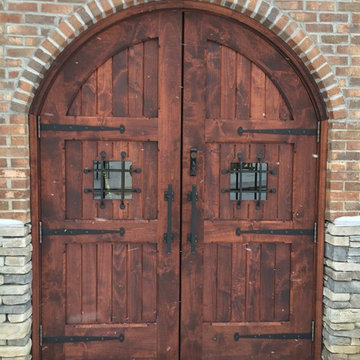
Craig Weis
Inspiration for a large mid-century modern entryway remodel in Other with a dark wood front door
Inspiration for a large mid-century modern entryway remodel in Other with a dark wood front door
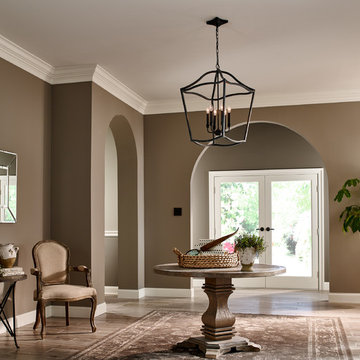
Example of a mid-sized classic light wood floor and brown floor entryway design in Other with a white front door and beige walls
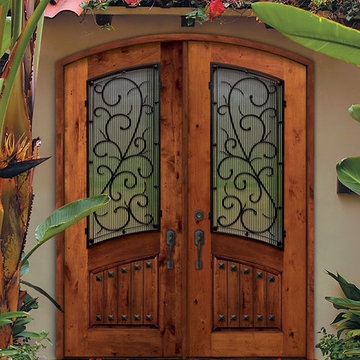
SKU E91662WB-WE8ATDB
Prehung SKU WE8ATDB
Associated Door SKU E91662WB
Associated Products skus E91662WB , E91672WB , E91742WB , E91752WB , E91842WB , E91852WB , E91862WB
Door Configuration Double Door
Prehung Options Prehung/Door with Frame and Hinges
Prehung Options Prehung
PreFinished Options No
Grain Knotty Alder
Material Wood
Door Width- 2(36")[6'-0"]
Door height 96 in. (8-0)
Door Size 6'-0" x 8'-0"
Thickness (inch) 1 3/4 (1.75)
Rough Opening 74-3/4 x 98-1/2
DP Rating +50.0|-50.0
Product Type Entry Door
Door Type Exterior
Door Style Arch Top
Lite Style Arch Lite
Panel Style No
Approvals Wind-load Rated, FSC (Forest Stewardship Council), SFI (Sustainable Forestry Initiative)
Door Options No
Door Glass Type Double Glazed
Door Glass Features Tempered
Glass Texture No
Glass Caming No
Door Model Bellagio
Door Construction Estancia
Collection External Wrought Iron
Brand GC
Shipping Size (w)"x (l)"x (h)" 25" (w)x 108" (l)x 52" (h)
Weight 400.0000
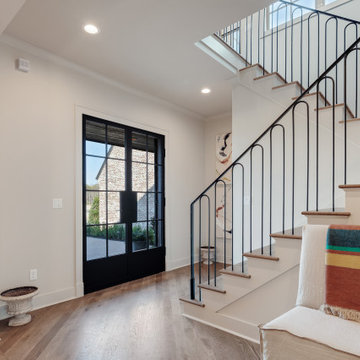
Drawing inspiration from the likes of A. Hays Town’s Louisiana architecture, we present to you Ellison Glen. The draw of a classic Acadian Cottage with iron French doors, oversized timber details and creole influenced full length shutters achieves a confluence of seemingly disparate yet elegantly balanced themes and forms. Other Town trademarks include the use of brick floors and interior embellishments as well as the heavy use of wood inside the home.
This home combines all these classic details combined with today’s modern amenities. With 4 bedrooms and 3 1/2 baths, there is comfortable space for the entire family. The master and guest suite are on the first floor while the other two bedrooms encompass a gathering room on the second floor. The home features state of the art smart appliances, security and a smart home technology system designed to support the full spectrum of home automation products and solutions. The interior design, by B. Gaines Interior Design, presents layers of comfort with familiar textures, wood details, and classic fixtures in charming combinations throughout - blending old and new for a timeless respite. At just over 4,500sf heated space this innovative home, designed by Conway Design Group, is proudly presented as our 2022 Vesta Home Show entry.

Originally a near tear-down, this small-by-santa-barbara-standards beach house sits next to a world-famous point break. Designed on a restrained scale with a ship-builder's mindset, it is filled with precision cabinetry, built-in furniture, and custom artisanal details that draw from both Scandinavian and French Colonial style influences. With heaps of natural light, a wide-open plan, and a close connection to the outdoor spaces, it lives much bigger than it is while maintaining a minimal impact on a precious marine ecosystem.
Images | Kurt Jordan Photography

Mid-sized elegant entryway photo in Nashville with a medium wood front door and blue walls
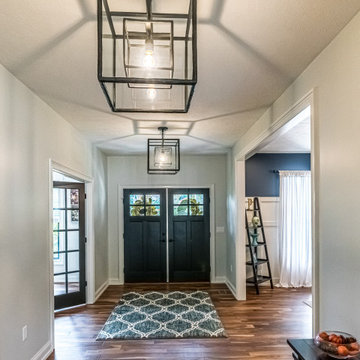
Double door in front foyer
Entryway - large craftsman medium tone wood floor and brown floor entryway idea in Other with gray walls and a black front door
Entryway - large craftsman medium tone wood floor and brown floor entryway idea in Other with gray walls and a black front door

Kelly: “We wanted to build our own house and I did not want to move again. We had moved quite a bit earlier on. I like rehabbing and I like design, as a stay at home mom it has been my hobby and we wanted our forever home.”
*************************************************************************
Transitional Foyer featuring white painted pine tongue and groove wall and ceiling. Natural wood stained French door, picture and mirror frames work to blend with medium tone hardwood flooring. Flower pattern Settee with blue painted trim to match opposite cabinet.
*************************************************************************
Buffalo Lumber specializes in Custom Milled, Factory Finished Wood Siding and Paneling. We ONLY do real wood.
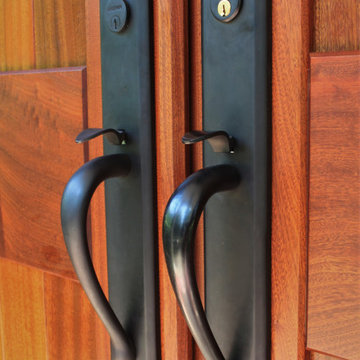
This grand entry door set replaced the original single door in this 1920s colonial house in NW Washington, DC. Beautiful Sapele hardwood paired with oil-rubbed bronze Baldwin hardware.
This door also features matching kick plates, double peepholes, and KN Crowder automatic door bottoms and thresholds for a complete weather seal.

Entering the single-story home, a custom double front door leads into a foyer with a 14’ tall, vaulted ceiling design imagined with stained planks and slats. The foyer floor design contrasts white dolomite slabs with the warm-toned wood floors that run throughout the rest of the home. Both the dolomite and engineered wood were selected for their durability, water resistance, and most importantly, ability to withstand the south Florida humidity. With many elements of the home leaning modern, like the white walls and high ceilings, mixing in warm wood tones ensures that the space still feels inviting and comfortable.
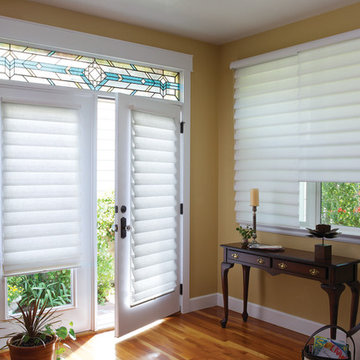
Custom Hunter Douglas Vignette Roman Shades
Mid-sized transitional entryway photo in Other with beige walls and a white front door
Mid-sized transitional entryway photo in Other with beige walls and a white front door
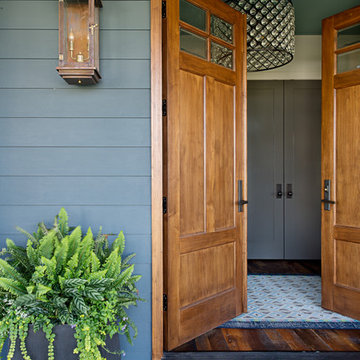
Entryway - mid-sized transitional entryway idea in Other with a medium wood front door and blue walls
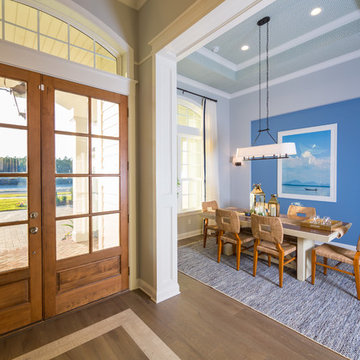
Deremer Studios
Inspiration for a large transitional light wood floor entryway remodel in Jacksonville with gray walls and a glass front door
Inspiration for a large transitional light wood floor entryway remodel in Jacksonville with gray walls and a glass front door
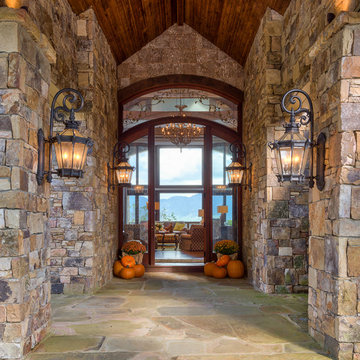
Kevin Meechan
Example of a large mountain style entryway design in Charlotte
Example of a large mountain style entryway design in Charlotte
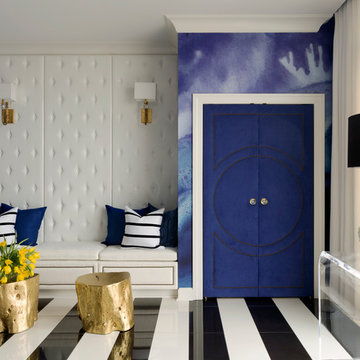
Paint is Sherwin-Williams Snowbound, wallpaper is Black Crow Studios, console is Plexi-Craft, Sconces are Robert Abbey, Doors and banquette are custom. Stools are Phillips Collection
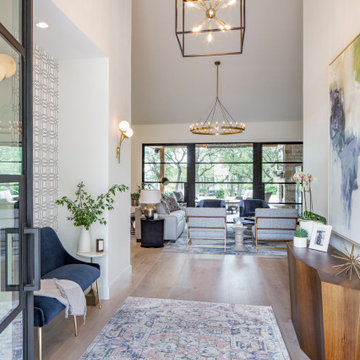
Mid-sized transitional light wood floor and beige floor entryway photo in Austin with white walls and a glass front door
Double Front Door Ideas
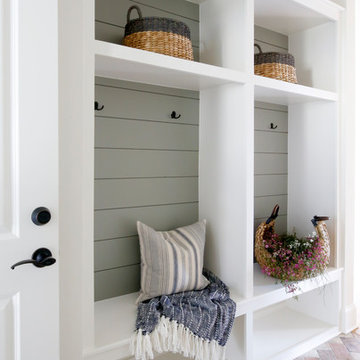
Arched brick ceiling
Example of a mid-sized farmhouse light wood floor and multicolored floor double front door design in Nashville with white walls and a black front door
Example of a mid-sized farmhouse light wood floor and multicolored floor double front door design in Nashville with white walls and a black front door
1





