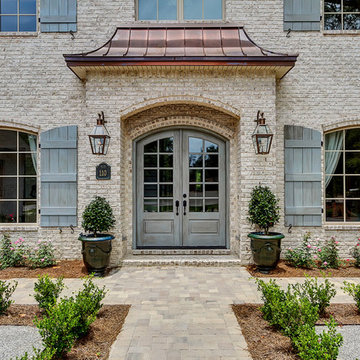Double Front Door Ideas
Refine by:
Budget
Sort by:Popular Today
461 - 480 of 22,866 photos
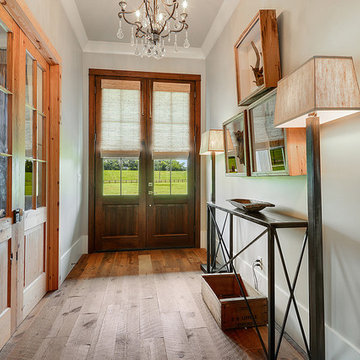
Entryway - mid-sized country light wood floor entryway idea in New Orleans with a dark wood front door
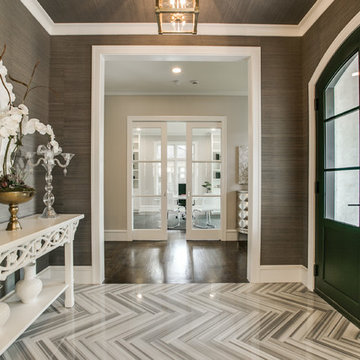
3104 Hanover, Booth Brothers Homes
Mid-sized transitional entryway photo in Dallas with gray walls and a glass front door
Mid-sized transitional entryway photo in Dallas with gray walls and a glass front door
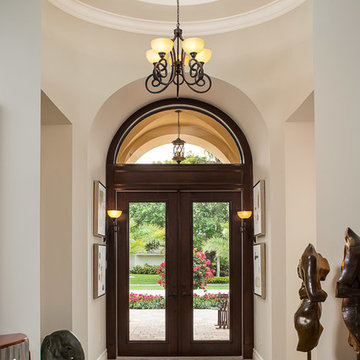
Mid-sized tuscan travertine floor and beige floor entryway photo in Miami with a glass front door and gray walls
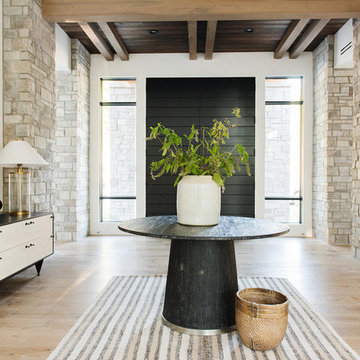
Entryway - large farmhouse light wood floor entryway idea in Salt Lake City with white walls and a dark wood front door
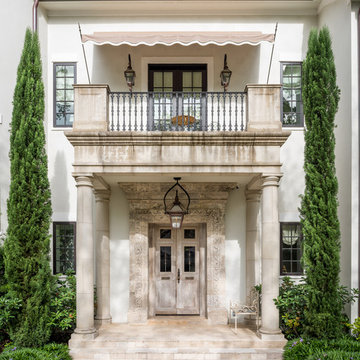
french country, stone detail, stone exterior, stucco
French country entryway photo in Houston with a light wood front door
French country entryway photo in Houston with a light wood front door
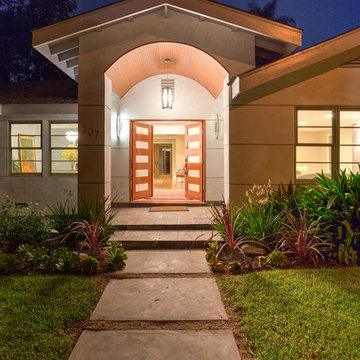
Entryway - mid-sized modern light wood floor entryway idea in Los Angeles with gray walls and a light wood front door

Marisa Vitale Photography
Mid-century modern medium tone wood floor and brown floor entryway photo in Los Angeles with white walls and a light wood front door
Mid-century modern medium tone wood floor and brown floor entryway photo in Los Angeles with white walls and a light wood front door
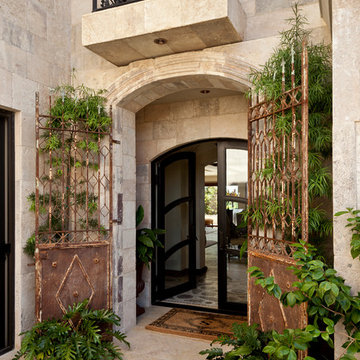
Neolithic Design is the ultimate source for rare reclaimed limestone architectural elements salvaged from across the Mediterranean.
We stock a vast collection of newly hand carved and reclaimed fireplaces, fountains, pavers, flooring, enteryways, stone sinks, and much more in California for fast delivery.
We also create custom tailored master pieces for our clients. For more information call (949) 955-0414 or (310) 289-0414
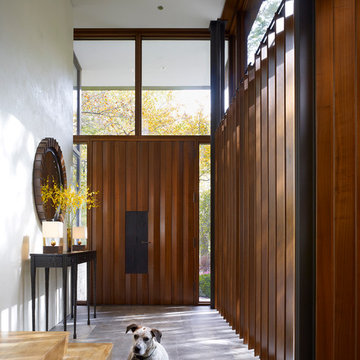
Pivoting louvers were devised inside the Entry, providing shading for the S façade, and privacy from the busy street and neighbors. As the louvers pivot, it transforms the Entry from transparent to opaque, reinforcing a welcoming gesture as an extension of the public spaces, or conveying privacy desired as an extension of the plinth mass.
Steve Hall - Hedrich Blessing
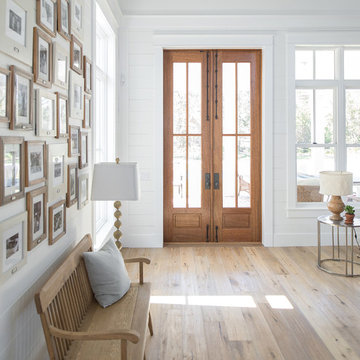
A note from Buffalo Lumber: The design trend getting traction from the show (and other sources) is called Penny Gap or Nickel Gap or sometimes shadow profile. The idea is to have a thin shadow line showing where the boards meet which creates that aesthetic.
*********************************************************************** Transitional entry showcasing medium wood stained double doors and wood wall paneling painted white. Antique bench, wood toned lamps and wood framed pictures accent the hardwood floor.
*************************************************************************
Buffalo Lumber specializes in Custom Milled, Factory Finished Wood Siding and Paneling. We ONLY do real wood.

Example of a mid-sized transitional light wood floor, gray floor and wall paneling entryway design in Chicago with white walls and a medium wood front door
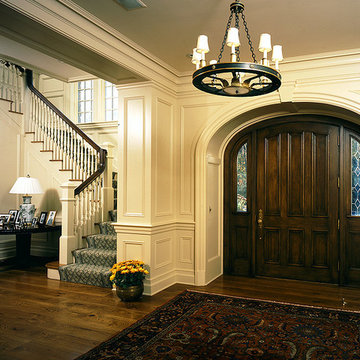
Custom tudor style home built by renowned Davenport Contracting, Inc. to exacting pre-war standards with stunning interior millwork. www.davenportcontracting.com.
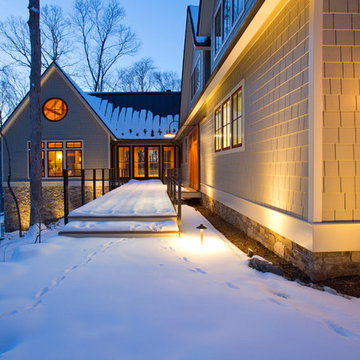
The design of this home was driven by the owners’ desire for a three-bedroom waterfront home that showcased the spectacular views and park-like setting. As nature lovers, they wanted their home to be organic, minimize any environmental impact on the sensitive site and embrace nature.
This unique home is sited on a high ridge with a 45° slope to the water on the right and a deep ravine on the left. The five-acre site is completely wooded and tree preservation was a major emphasis. Very few trees were removed and special care was taken to protect the trees and environment throughout the project. To further minimize disturbance, grades were not changed and the home was designed to take full advantage of the site’s natural topography. Oak from the home site was re-purposed for the mantle, powder room counter and select furniture.
The visually powerful twin pavilions were born from the need for level ground and parking on an otherwise challenging site. Fill dirt excavated from the main home provided the foundation. All structures are anchored with a natural stone base and exterior materials include timber framing, fir ceilings, shingle siding, a partial metal roof and corten steel walls. Stone, wood, metal and glass transition the exterior to the interior and large wood windows flood the home with light and showcase the setting. Interior finishes include reclaimed heart pine floors, Douglas fir trim, dry-stacked stone, rustic cherry cabinets and soapstone counters.
Exterior spaces include a timber-framed porch, stone patio with fire pit and commanding views of the Occoquan reservoir. A second porch overlooks the ravine and a breezeway connects the garage to the home.
Numerous energy-saving features have been incorporated, including LED lighting, on-demand gas water heating and special insulation. Smart technology helps manage and control the entire house.
Greg Hadley Photography
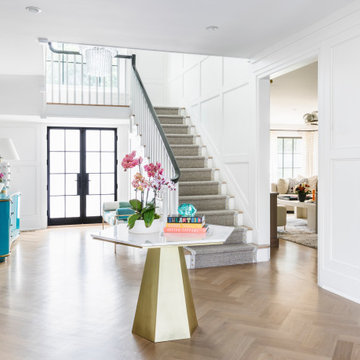
Trendy medium tone wood floor, brown floor and wall paneling entryway photo in New York with white walls and a glass front door

George Paxton
Example of a large transitional dark wood floor and gray floor entryway design in Cincinnati with white walls and a dark wood front door
Example of a large transitional dark wood floor and gray floor entryway design in Cincinnati with white walls and a dark wood front door
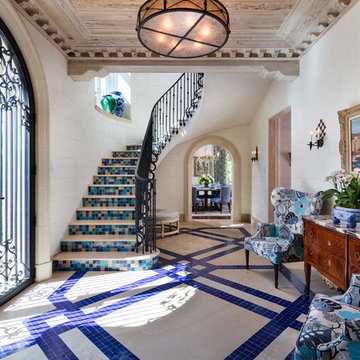
Sargent Photography
Entryway - mediterranean multicolored floor entryway idea in Miami with a glass front door
Entryway - mediterranean multicolored floor entryway idea in Miami with a glass front door
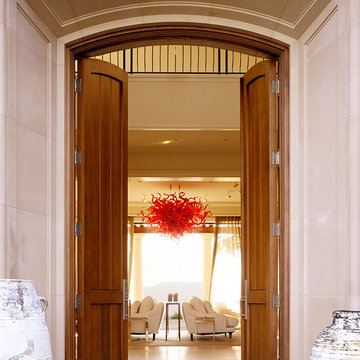
Matthew Millman | Matthew Millman Photography
Inspiration for a mediterranean entryway remodel in San Francisco
Inspiration for a mediterranean entryway remodel in San Francisco
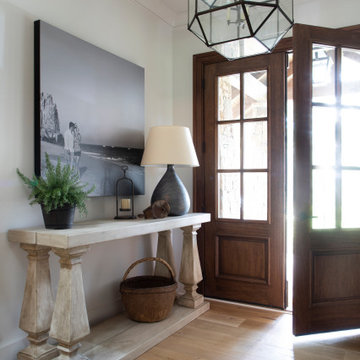
Example of a mid-sized country light wood floor and beige floor entryway design in Atlanta with white walls and a dark wood front door
Double Front Door Ideas
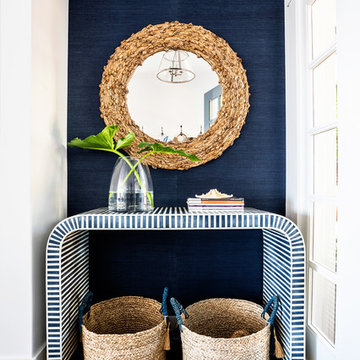
We made some small structural changes and then used coastal inspired decor to best complement the beautiful sea views this Laguna Beach home has to offer.
Project designed by Courtney Thomas Design in La Cañada. Serving Pasadena, Glendale, Monrovia, San Marino, Sierra Madre, South Pasadena, and Altadena.
For more about Courtney Thomas Design, click here: https://www.courtneythomasdesign.com/
24






