Granite Floor Single Front Door Ideas
Refine by:
Budget
Sort by:Popular Today
1 - 20 of 293 photos
Item 1 of 3

Roger Wade Studio
Entryway - large granite floor entryway idea in Sacramento with brown walls and a brown front door
Entryway - large granite floor entryway idea in Sacramento with brown walls and a brown front door
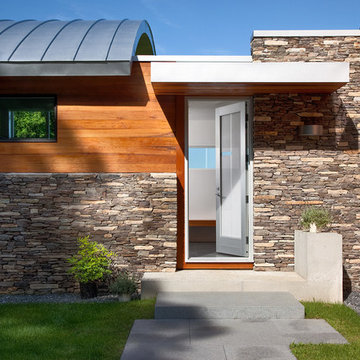
Peter Peirce
Inspiration for a mid-sized contemporary granite floor single front door remodel in Bridgeport with a glass front door
Inspiration for a mid-sized contemporary granite floor single front door remodel in Bridgeport with a glass front door
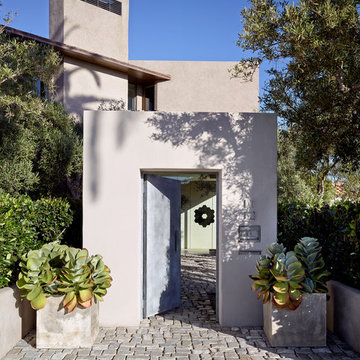
Photography by Werner Segarra
Tuscan granite floor entryway photo in San Diego with beige walls and a metal front door
Tuscan granite floor entryway photo in San Diego with beige walls and a metal front door
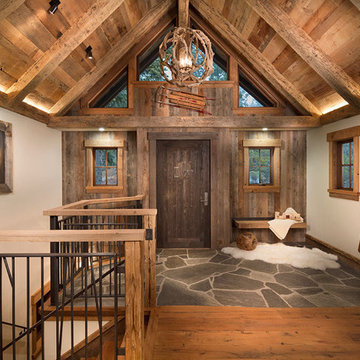
Entryway - mid-sized rustic granite floor entryway idea in Other with beige walls and a dark wood front door
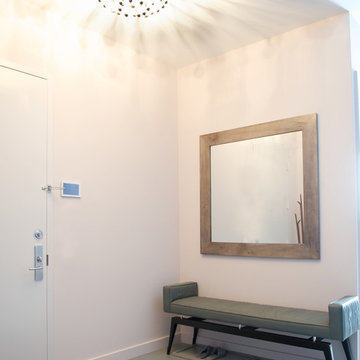
Inspiration for a contemporary gallery house in New York City featuring flat-panel cabinets, white backsplash and mosaic tile backsplash, a soft color palette, and textures which all come to life in this gorgeous, sophisticated space!
Project designed by Tribeca based interior designer Betty Wasserman. She designs luxury homes in New York City (Manhattan), The Hamptons (Southampton), and the entire tri-state area.
For more about Betty Wasserman, click here: https://www.bettywasserman.com/
To learn more about this project, click here: https://www.bettywasserman.com/spaces/south-chelsea-loft/

Sally Painter
Example of a small classic granite floor and gray floor entryway design in Portland with gray walls and a gray front door
Example of a small classic granite floor and gray floor entryway design in Portland with gray walls and a gray front door
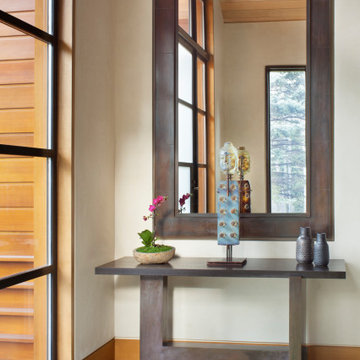
Our Aspen studio believes in designing homes that are in harmony with the surrounding nature, and this gorgeous home is a shining example of our holistic design philosophy. In each room, we used beautiful tones of wood, neutrals, and earthy colors to sync with the natural colors outside. Soft furnishings and elegant decor lend a luxe element to the space. We also added a mini table tennis table for recreation. A large fireplace, thoughtfully placed mirrors and artworks, and well-planned lighting designs create a harmonious vibe in this stunning home.
---
Joe McGuire Design is an Aspen and Boulder interior design firm bringing a uniquely holistic approach to home interiors since 2005.
For more about Joe McGuire Design, see here: https://www.joemcguiredesign.com/
To learn more about this project, see here:
https://www.joemcguiredesign.com/bay-street
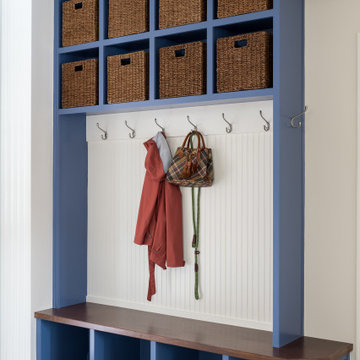
Our studio reconfigured our client’s space to enhance its functionality. We moved a small laundry room upstairs, using part of a large loft area, creating a spacious new room with soft blue cabinets and patterned tiles. We also added a stylish guest bathroom with blue cabinets and antique gold fittings, still allowing for a large lounging area. Downstairs, we used the space from the relocated laundry room to open up the mudroom and add a cheerful dog wash area, conveniently close to the back door.
---
Project completed by Wendy Langston's Everything Home interior design firm, which serves Carmel, Zionsville, Fishers, Westfield, Noblesville, and Indianapolis.
For more about Everything Home, click here: https://everythinghomedesigns.com/
To learn more about this project, click here:
https://everythinghomedesigns.com/portfolio/luxury-function-noblesville/
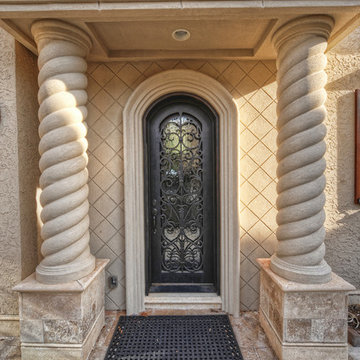
Matthew Benham Photography
Single front door - mediterranean granite floor single front door idea in Charlotte with white walls and a metal front door
Single front door - mediterranean granite floor single front door idea in Charlotte with white walls and a metal front door
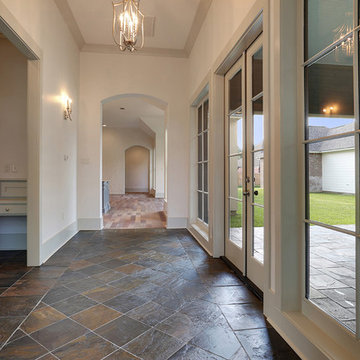
Inspiration for a mid-sized transitional granite floor entryway remodel in New Orleans with white walls and a white front door
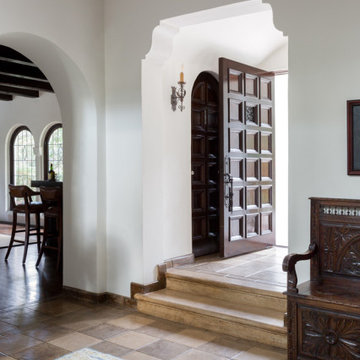
Our La Cañada studio juxtaposed the historic architecture of this home with contemporary, Spanish-style interiors. It features a contrasting palette of warm and cool colors, printed tilework, spacious layouts, high ceilings, metal accents, and lots of space to bond with family and entertain friends.
---
Project designed by Courtney Thomas Design in La Cañada. Serving Pasadena, Glendale, Monrovia, San Marino, Sierra Madre, South Pasadena, and Altadena.
For more about Courtney Thomas Design, click here: https://www.courtneythomasdesign.com/
To learn more about this project, click here:
https://www.courtneythomasdesign.com/portfolio/contemporary-spanish-style-interiors-la-canada/
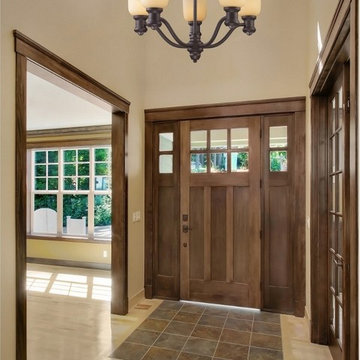
Five Light Oiled Bronze Up Chandelier
Finish: Oiled Bronze
Style: Transitional
Type of Bulb: Medium
Number of Bulbs: 5
Wattage: 100
Entryway - mid-sized transitional granite floor entryway idea in New York with beige walls and a medium wood front door
Entryway - mid-sized transitional granite floor entryway idea in New York with beige walls and a medium wood front door
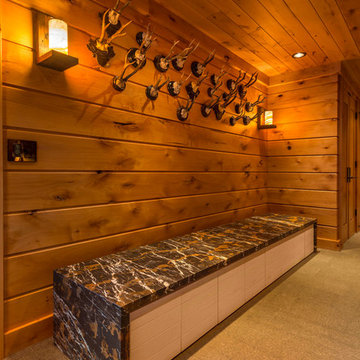
Architect + Interior Design: Olson-Olson Architects,
Construction: Bruce Olson Construction,
Photography: Vance Fox
Example of a mid-sized minimalist granite floor entryway design in Sacramento with brown walls and a glass front door
Example of a mid-sized minimalist granite floor entryway design in Sacramento with brown walls and a glass front door
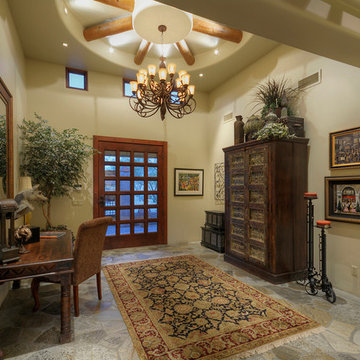
Reid Helms
Large mountain style granite floor entryway photo in Phoenix with beige walls and a medium wood front door
Large mountain style granite floor entryway photo in Phoenix with beige walls and a medium wood front door

Driveway to Front Entry Pavilion.
Built by Crestwood Construction.
Photo by Jeff Freeman.
Inspiration for a mid-sized modern granite floor and black floor single front door remodel in Sacramento with white walls and a dark wood front door
Inspiration for a mid-sized modern granite floor and black floor single front door remodel in Sacramento with white walls and a dark wood front door
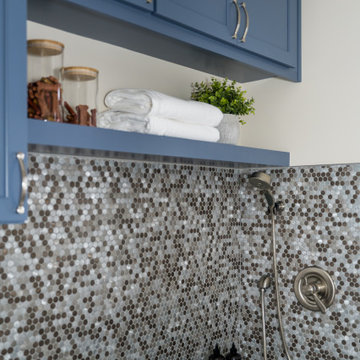
Our studio reconfigured our client’s space to enhance its functionality. We moved a small laundry room upstairs, using part of a large loft area, creating a spacious new room with soft blue cabinets and patterned tiles. We also added a stylish guest bathroom with blue cabinets and antique gold fittings, still allowing for a large lounging area. Downstairs, we used the space from the relocated laundry room to open up the mudroom and add a cheerful dog wash area, conveniently close to the back door.
---
Project completed by Wendy Langston's Everything Home interior design firm, which serves Carmel, Zionsville, Fishers, Westfield, Noblesville, and Indianapolis.
For more about Everything Home, click here: https://everythinghomedesigns.com/
To learn more about this project, click here:
https://everythinghomedesigns.com/portfolio/luxury-function-noblesville/
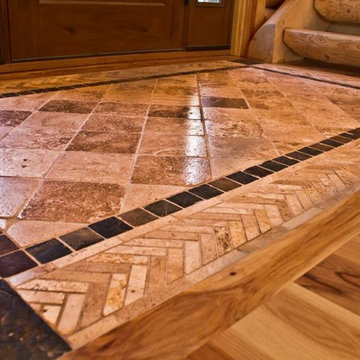
The limestone and slate tile area rug is inset into a solid hickory floor. It is placed at the foot of the stairs and at the main entrance. It emphasizes the entry in a very open floor plan.
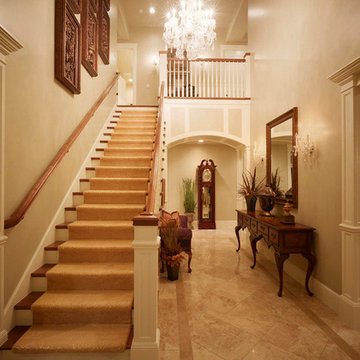
Large elegant granite floor entryway photo in Salt Lake City with beige walls and a dark wood front door
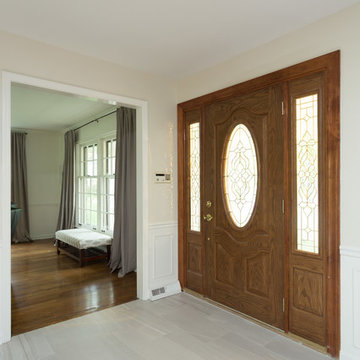
Only minor changes were needed to give this entryway a brand new look. We were able to brighten the space up and add a touch of contemporary style by installing fresh new tiling throughout. The soft white tiles merge seamlessly with the classic wooden elements found in the connecting rooms.
Designed by Chi Renovation & Design who serve Chicago and it's surrounding suburbs, with an emphasis on the North Side and North Shore. You'll find their work from the Loop through Lincoln Park, Skokie, Wilmette, and all the way up to Lake Forest.
For more about Chi Renovation & Design, click here: https://www.chirenovation.com/
To learn more about this project, click here: https://www.chirenovation.com/galleries/kitchen-dining/
Granite Floor Single Front Door Ideas
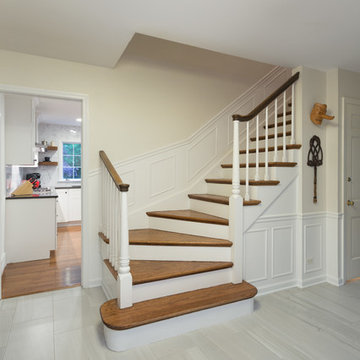
Only minor changes were needed to give this entryway a brand new look. We were able to brighten the space up and add a touch of contemporary style by installing fresh new tiling throughout. The soft white tiles merge seamlessly with the classic wooden elements found in the connecting rooms.
Designed by Chi Renovation & Design who serve Chicago and it's surrounding suburbs, with an emphasis on the North Side and North Shore. You'll find their work from the Loop through Lincoln Park, Skokie, Wilmette, and all the way up to Lake Forest.
For more about Chi Renovation & Design, click here: https://www.chirenovation.com/
To learn more about this project, click here: https://www.chirenovation.com/galleries/kitchen-dining/
1





