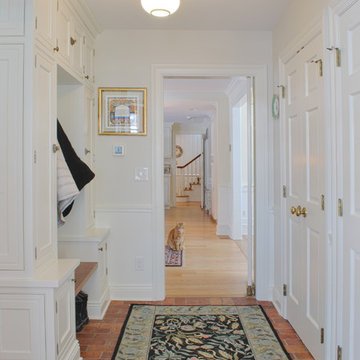Mid-Sized Terrazzo Floor Single Front Door Ideas
Refine by:
Budget
Sort by:Popular Today
1 - 20 of 39 photos
Item 1 of 4
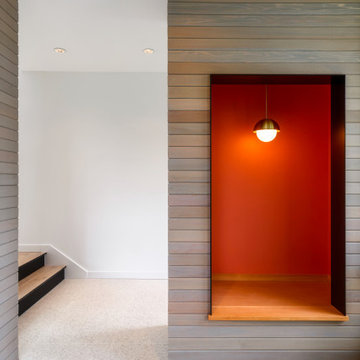
Entryway - mid-sized modern terrazzo floor, white floor and shiplap wall entryway idea in Seattle with white walls and a glass front door
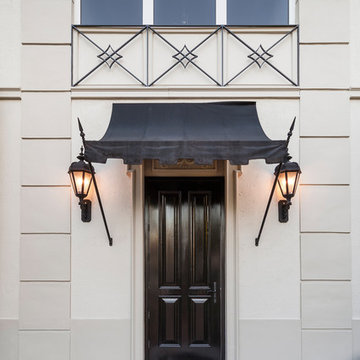
Emilio Collavino
Mid-sized transitional terrazzo floor single front door photo in Miami with gray walls and a black front door
Mid-sized transitional terrazzo floor single front door photo in Miami with gray walls and a black front door
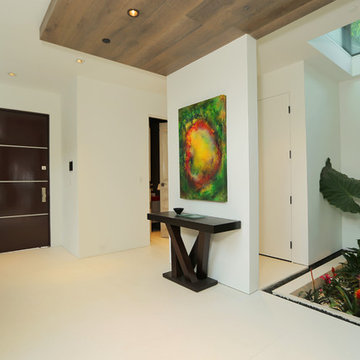
Home decorated with custom abstract paintings by Skyler Ethan.
Entryway - mid-sized modern terrazzo floor entryway idea in Los Angeles with white walls and a red front door
Entryway - mid-sized modern terrazzo floor entryway idea in Los Angeles with white walls and a red front door
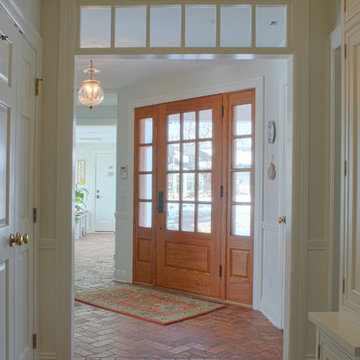
Example of a mid-sized classic terrazzo floor entryway design in Cleveland with a medium wood front door
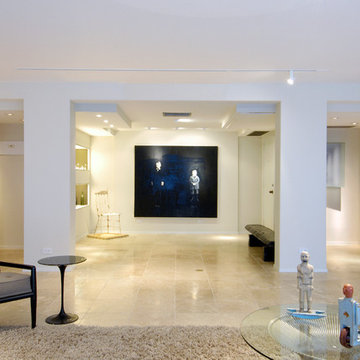
View of the entry foyer. Open hallways to each side of the foyer lead to private spaces. / Photographer: Hal Lum
Inspiration for a mid-sized modern terrazzo floor entryway remodel in Hawaii with white walls and a white front door
Inspiration for a mid-sized modern terrazzo floor entryway remodel in Hawaii with white walls and a white front door
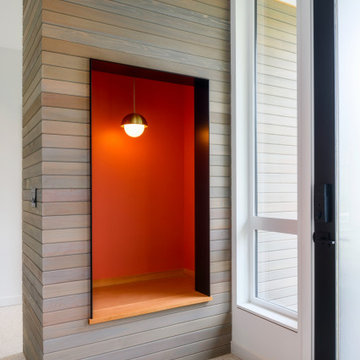
Entryway - mid-sized modern terrazzo floor, white floor and shiplap wall entryway idea in Seattle with white walls and a glass front door
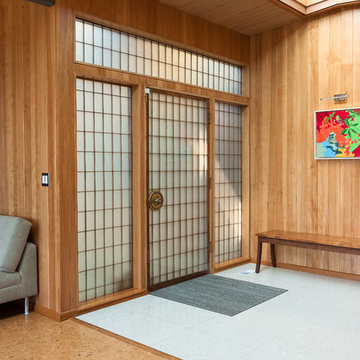
Beautiful entryway. The doors to the entry are existing and set the charm for this mid-century home. The paneling we matched to the hemlock paneling where doors were removed. The floor is a terrazo quartz floor that is very durable and meets up nicely to the cork floor.
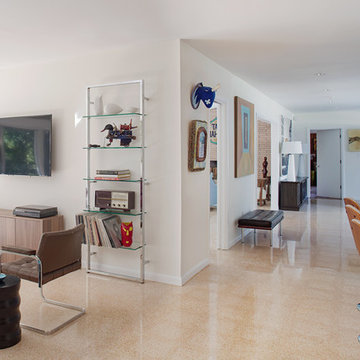
This mid century modern home, built in 1957, suffered a fire and poor repairs over twenty years ago. A cohesive approach of restoration and remodeling resulted in this newly modern home which preserves original features and brings living spaces into the 21st century. Photography by Atlantic Archives
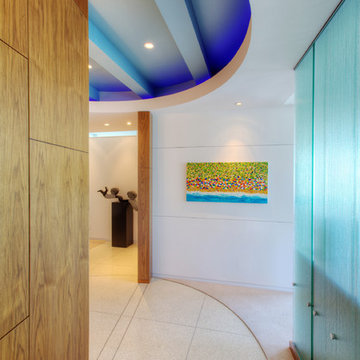
Front Hall is able to initiate guest entry while maintaining some degree of mystery - Interior Architecture: HAUS | Architecture For Modern Lifestyles - Construction: Stenz Construction - Photography: HAUS | Architecture For Modern Lifestyles
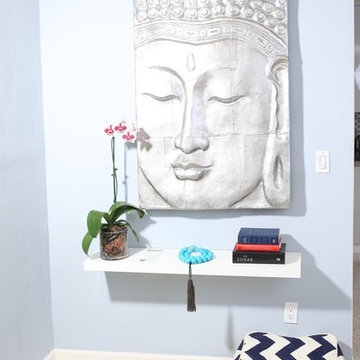
Entryway - mid-sized contemporary terrazzo floor entryway idea in Miami with gray walls and a white front door
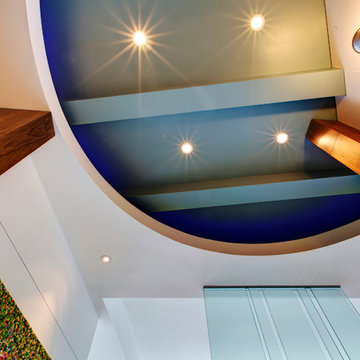
Main Entrance negotiates intersection of public/private zones - Interior Architecture: HAUS | Architecture For Modern Lifestyles - Construction: Stenz Construction - Photography: HAUS | Architecture For Modern Lifestyles
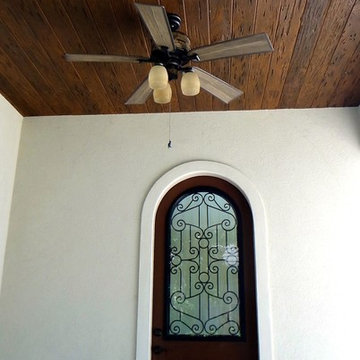
GOAcha
Example of a mid-sized tuscan terrazzo floor entryway design in Orlando with white walls and a dark wood front door
Example of a mid-sized tuscan terrazzo floor entryway design in Orlando with white walls and a dark wood front door

Kaptur Court Palm Springs' entry is distinguished by seamless glass that disappears through a rock faced wall that traverses from the exterior into the interior of the home.
Open concept Dining Area
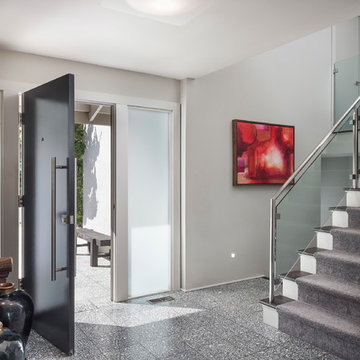
Mid-sized minimalist terrazzo floor and gray floor entryway photo in Other with gray walls and a dark wood front door

The Lake Forest Park Renovation is a top-to-bottom renovation of a 50's Northwest Contemporary house located 25 miles north of Seattle.
Photo: Benjamin Benschneider
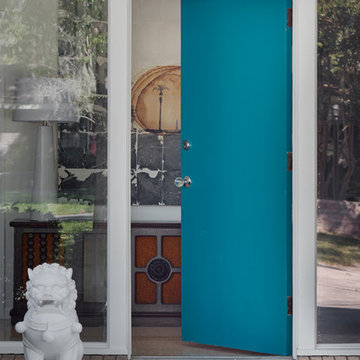
This mid century modern home, built in 1957, suffered a fire and poor repairs over twenty years ago. A cohesive approach of restoration and remodeling resulted in this newly modern home which preserves original features and brings living spaces into the 21st century. Photography by Atlantic Archives
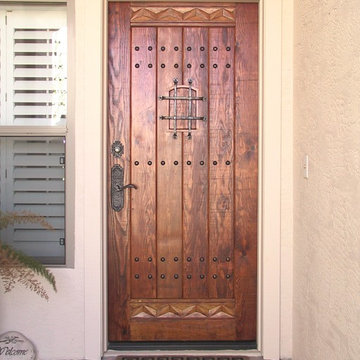
A standard size 36" x 80" rustic fir door with speakeasy and hand carving. The 1" rivets are cast bronze and the wrought iron speakeasy grill is custom made by a local blacksmith. The grill can also be ordered separately and made any size to fit your opening. Photo by Wayne Hausknecht.
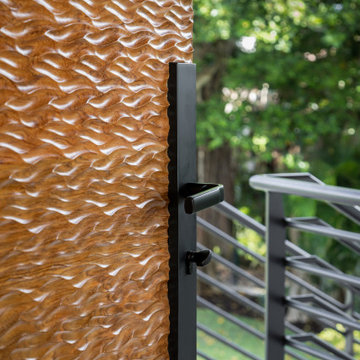
Möbius was designed with intention of breaking away from architectural norms, including repeating right angles, and standard roof designs and connections. Nestled into a serene landscape on the barrier island of Casey Key, the home features protected, navigable waters with a dock on the rear side, and a private beach and Gulf views on the front. Materials like cypress, coquina, and shell tabby are used throughout the home to root the home to its place.
This image shows the entry door, which was designed to mimic the ripples on the bay behind the home.
Photo by Ryan Gamma
Mid-Sized Terrazzo Floor Single Front Door Ideas
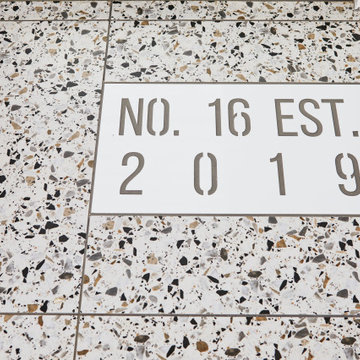
A stamp for history's sake
Entryway - mid-sized contemporary terrazzo floor and white floor entryway idea in Other with white walls and a dark wood front door
Entryway - mid-sized contemporary terrazzo floor and white floor entryway idea in Other with white walls and a dark wood front door
1






